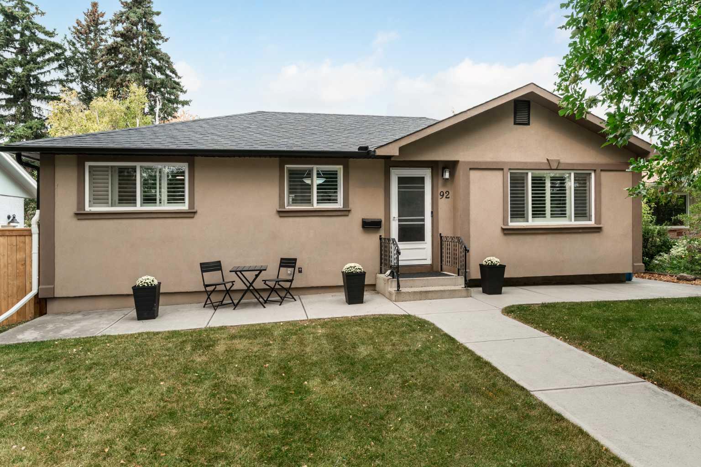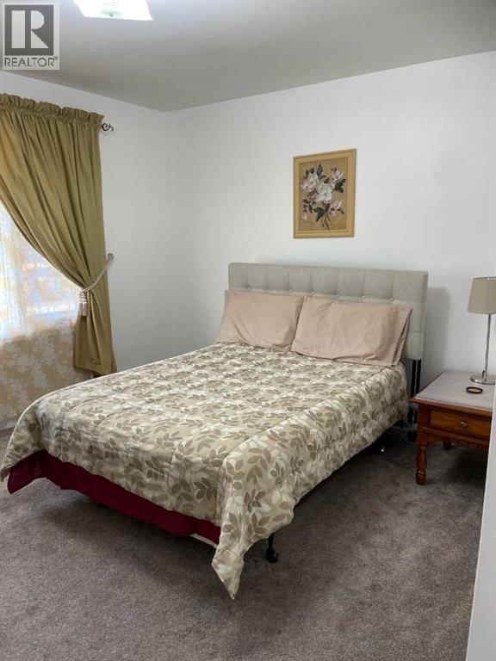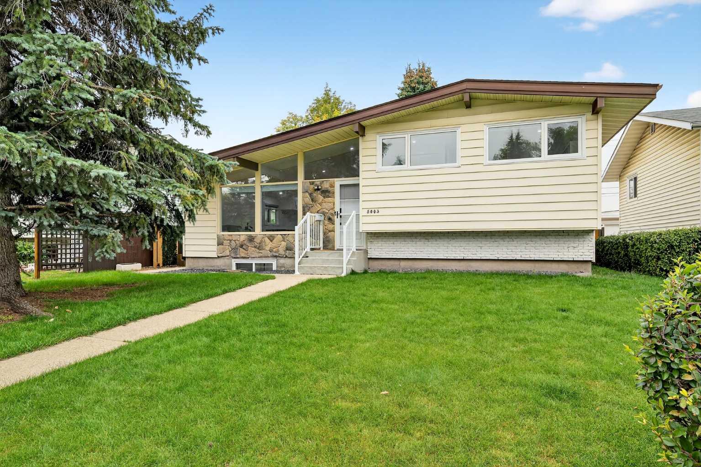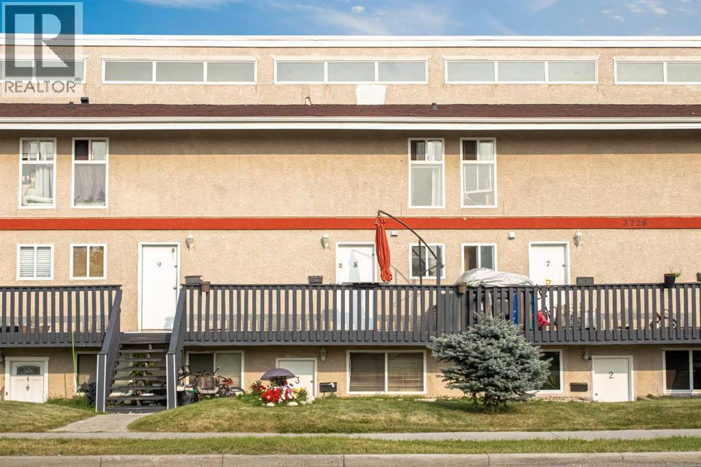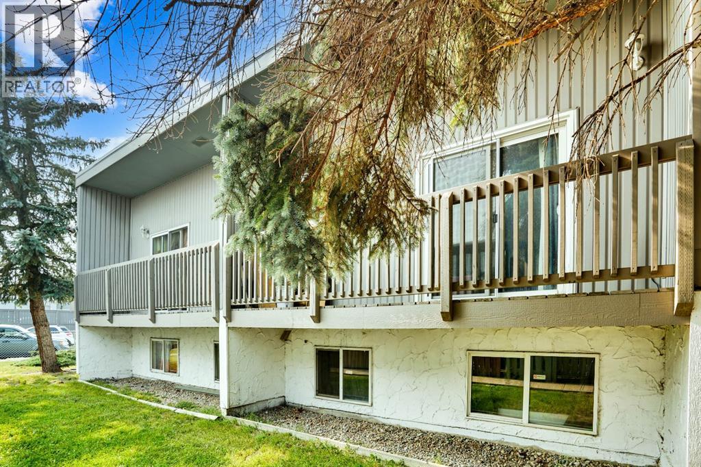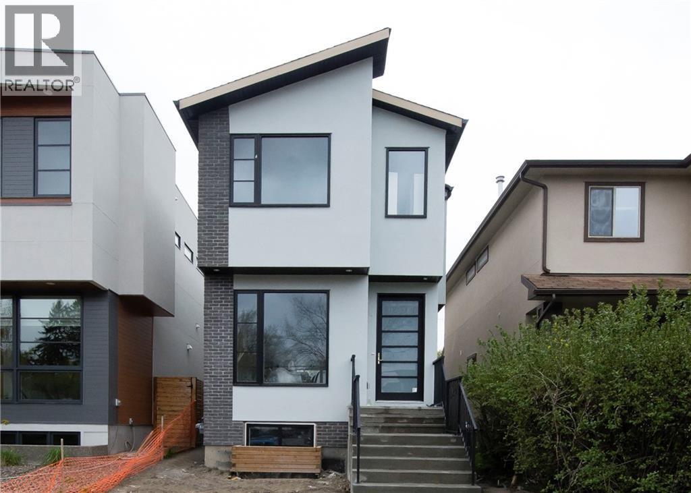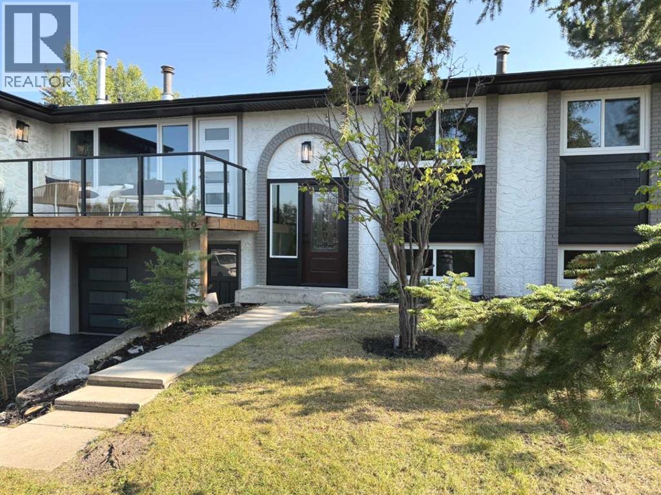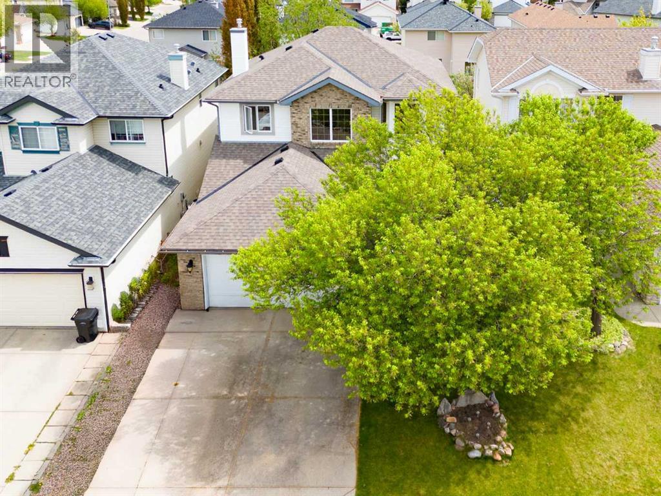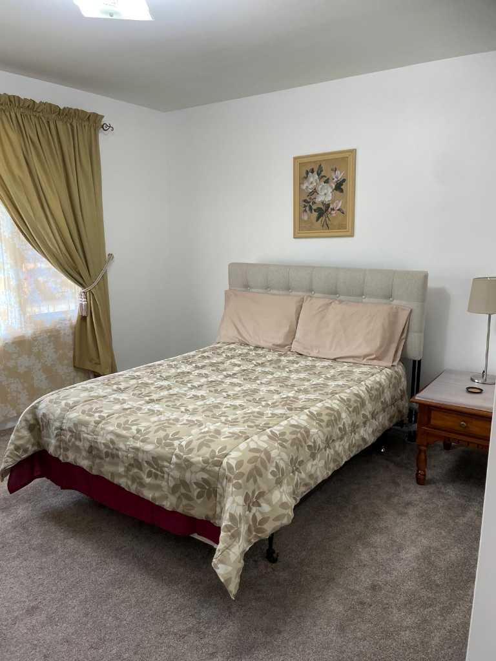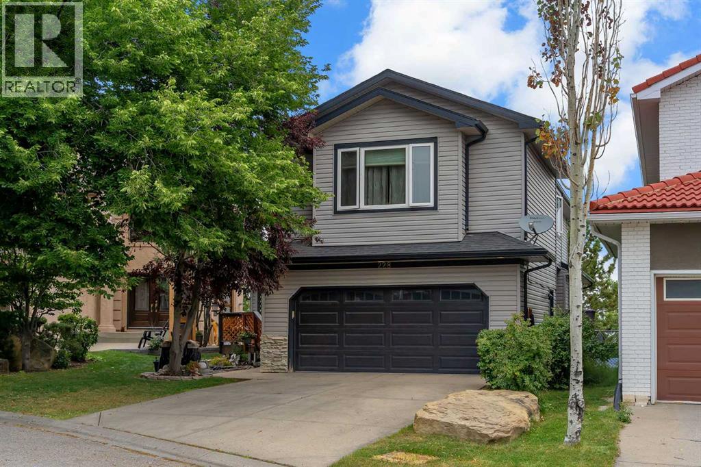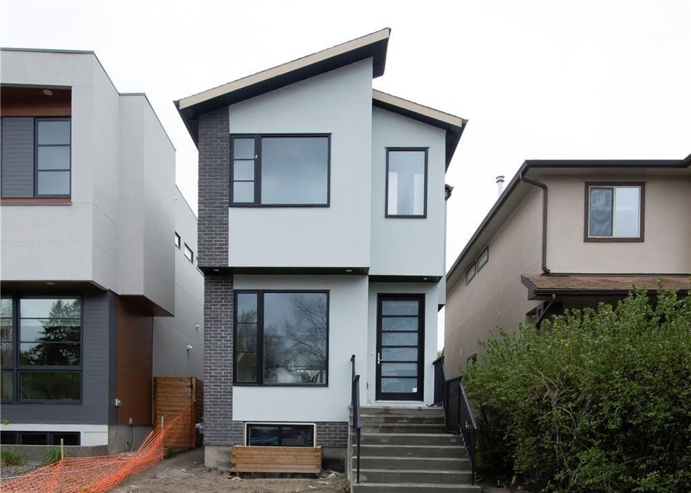- Houseful
- AB
- Calgary
- Thorncliffe
- 221 Theodore Pl NW
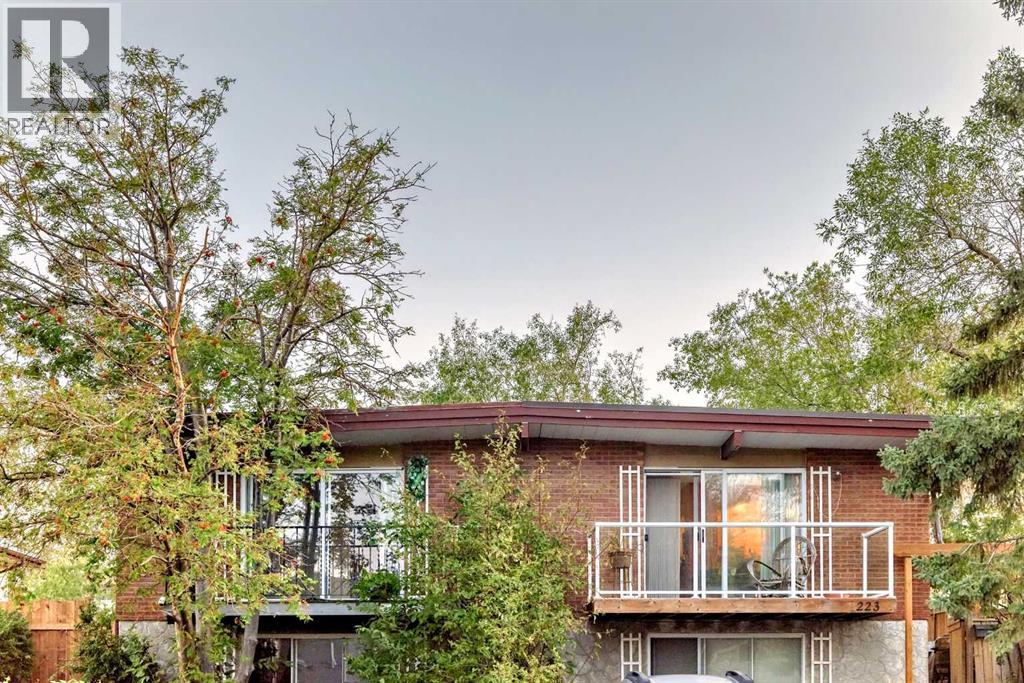
Highlights
Description
- Home value ($/Sqft)$449/Sqft
- Time on Houseful36 days
- Property typeSingle family
- StyleBi-level
- Neighbourhood
- Median school Score
- Year built1976
- Mortgage payment
NO CONDO FEES!! Stunning location backing onto green space and trail /pathway with mature trees, leading to the beautiful Nose Hill Park! Surrounded by parks and steps from Nose Hill, an abundance of walking and biking pathways are yours to choose from any direction you turn. Close to schools, shopping and the fabulous Calgary Winter Club, this property is in a prime location and in a well established community and neighbourhood. Views of the downtown and Nose Hill Park can be seen only steps from the property. With a total of 4 good sized bedrooms, 2 full bathrooms and large living areas and kitchens, this property has great potential as a family home and can easily be suited. This is a bi-level with 2 separate entrances accessible from the main entrance and perfect for 2 families. Please call to view today! (id:63267)
Home overview
- Cooling None
- Heat source Natural gas
- Heat type Forced air
- # total stories 2
- Fencing Fence
- # parking spaces 1
- Has garage (y/n) Yes
- # full baths 2
- # total bathrooms 2.0
- # of above grade bedrooms 4
- Flooring Carpeted, laminate
- Subdivision Thorncliffe
- Lot desc Lawn
- Lot dimensions 3293
- Lot size (acres) 0.07737312
- Building size 946
- Listing # A2244407
- Property sub type Single family residence
- Status Active
- Furnace 1.676m X 3.682m
Level: Lower - Bedroom 3.505m X 2.691m
Level: Lower - Bedroom 2.819m X 3.481m
Level: Lower - Family room 3.709m X 5.386m
Level: Lower - Bathroom (# of pieces - 4) 1.5m X 2.286m
Level: Lower - Kitchen 1.853m X 3.1m
Level: Lower - Dining room 2.871m X 3.606m
Level: Main - Laundry 1.067m X 1.881m
Level: Main - Primary bedroom 3.682m X 3.048m
Level: Main - Bathroom (# of pieces - 4) 1.728m X 2.719m
Level: Main - Living room 5.867m X 3.481m
Level: Main - Dining room 2.871m X 3.606m
Level: Main - Kitchen 2.871m X 3.1m
Level: Main - Other 4.115m X 1.119m
Level: Main - Bedroom 3.658m X 2.719m
Level: Main
- Listing source url Https://www.realtor.ca/real-estate/28675457/221-theodore-place-nw-calgary-thorncliffe
- Listing type identifier Idx

$-1,133
/ Month

