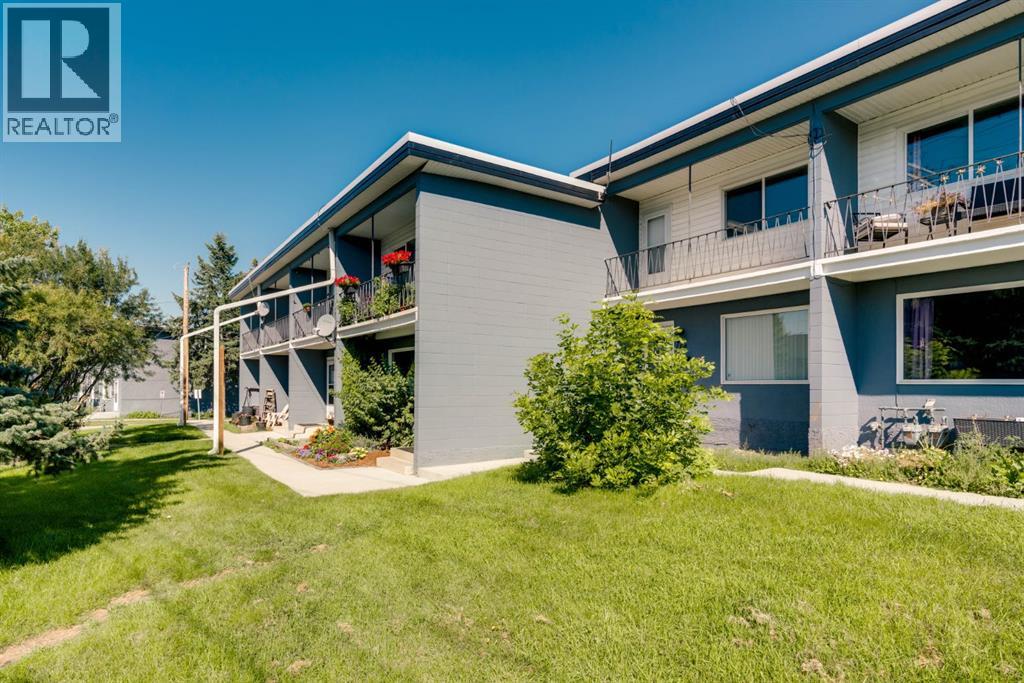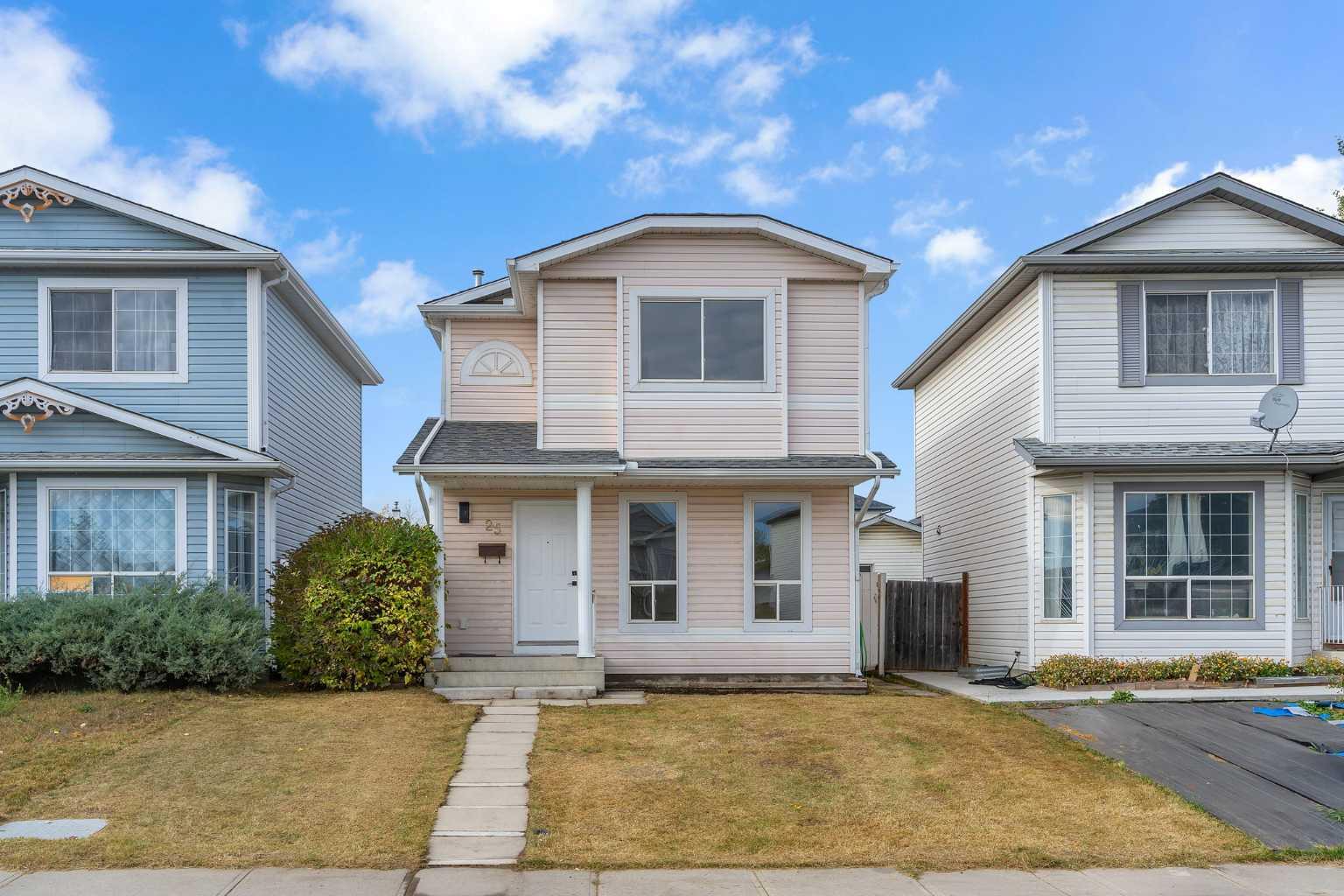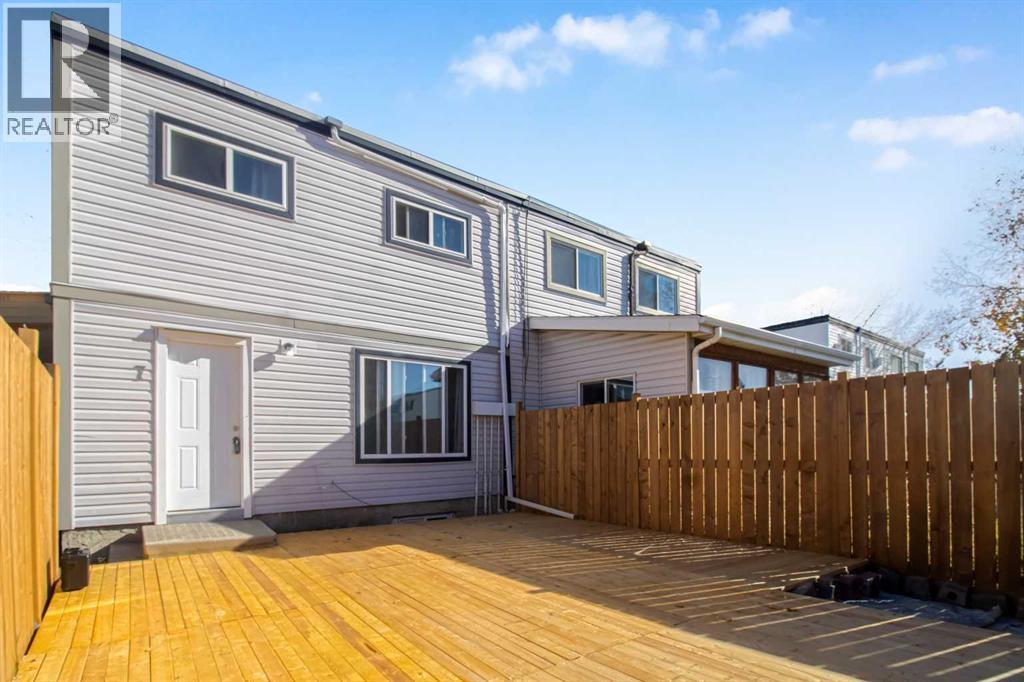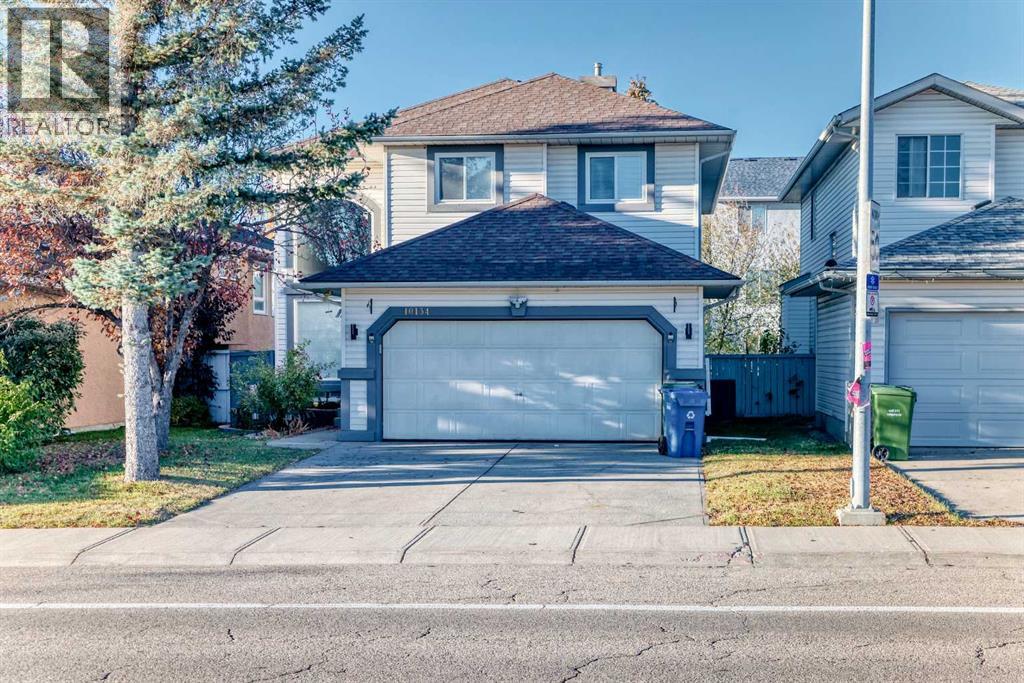- Houseful
- AB
- Calgary
- Vista Heights
- 2211 19 Street Ne Unit 114

Highlights
Description
- Home value ($/Sqft)$303/Sqft
- Time on Houseful54 days
- Property typeSingle family
- Neighbourhood
- Median school Score
- Year built1962
- Mortgage payment
Welcome to Vista Heights and this renovated 3-bedroom townhome on a greenbelt. Whether you are looking for your first home or an investment property, this could be the one for you. The main floor has a generous sized living room with a south facing window to provide plenty of natural light, and the newly renovated kitchen with lots of storage and shaker style, soft-close white cabinets. Upstairs are 3 good-sized bedrooms including a primary that can accommodate a king-sized bed and has its own balcony. There are 2 more bedrooms plus a 4-piece main bathroom that has been updated. Updated vinyl plank flooring throughout the unit is both durable and easy to care for. Fresh paint and new baseboards and the windows and doors have been replaced in the complex. The back door opens onto a green space, with loads of space for the kids to run and play. Down the street is a large playground for hours of fun. The community of Vista Heights has easy access to Deerfoot Trail as well as Stoney Trail to the east. Close to schools, shopping, restaurants, an abundance of amenities, as well as transit. Come and have a look at this property and Welcome Home! (id:63267)
Home overview
- Cooling None
- Heat type Forced air
- # total stories 2
- Fencing Not fenced
- # parking spaces 1
- # full baths 1
- # total bathrooms 1.0
- # of above grade bedrooms 3
- Flooring Carpeted, vinyl
- Community features Pets allowed
- Subdivision Vista heights
- Directions 1616429
- Lot size (acres) 0.0
- Building size 1024
- Listing # A2250975
- Property sub type Single family residence
- Status Active
- Bedroom 2.362m X 4.496m
Level: 2nd - Bedroom 2.31m X 3.405m
Level: 2nd - Bathroom (# of pieces - 4) 2.338m X 1.5m
Level: 2nd - Primary bedroom 4.852m X 2.819m
Level: 2nd - Laundry Measurements not available
Level: Basement - Eat in kitchen 3.81m X 4.444m
Level: Main - Living room 3.81m X 5.334m
Level: Main
- Listing source url Https://www.realtor.ca/real-estate/28781566/114-2211-19-street-ne-calgary-vista-heights
- Listing type identifier Idx

$-443
/ Month












