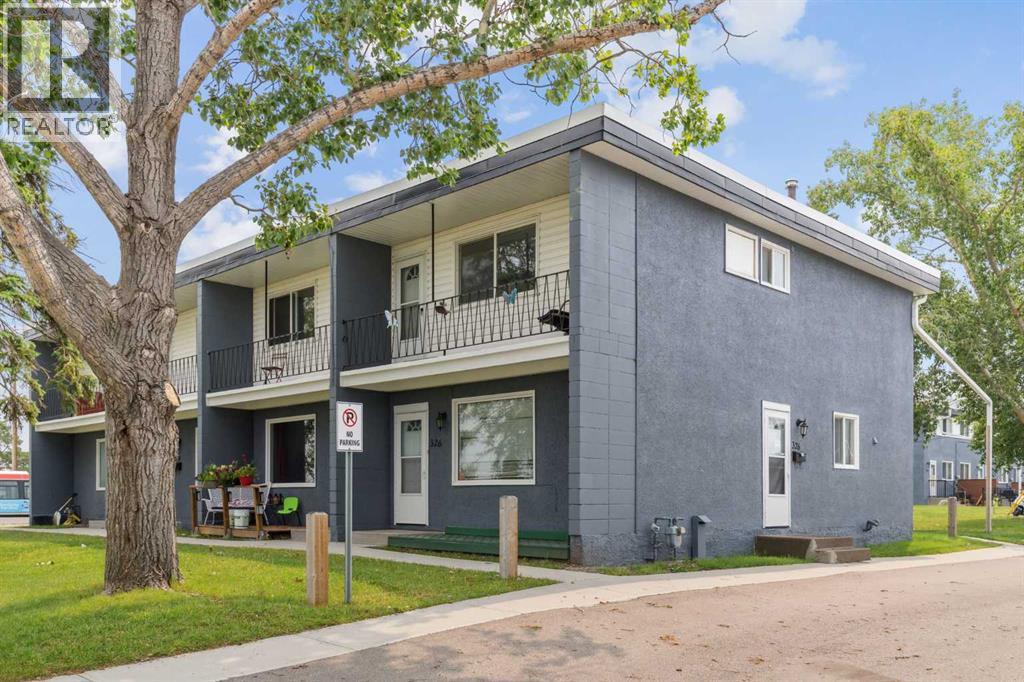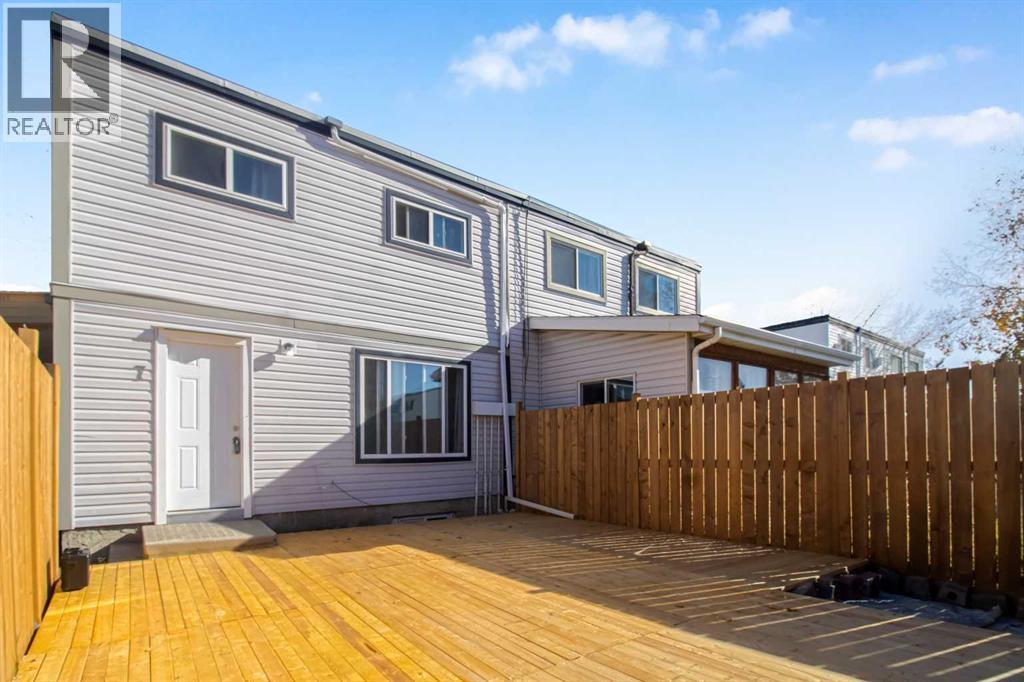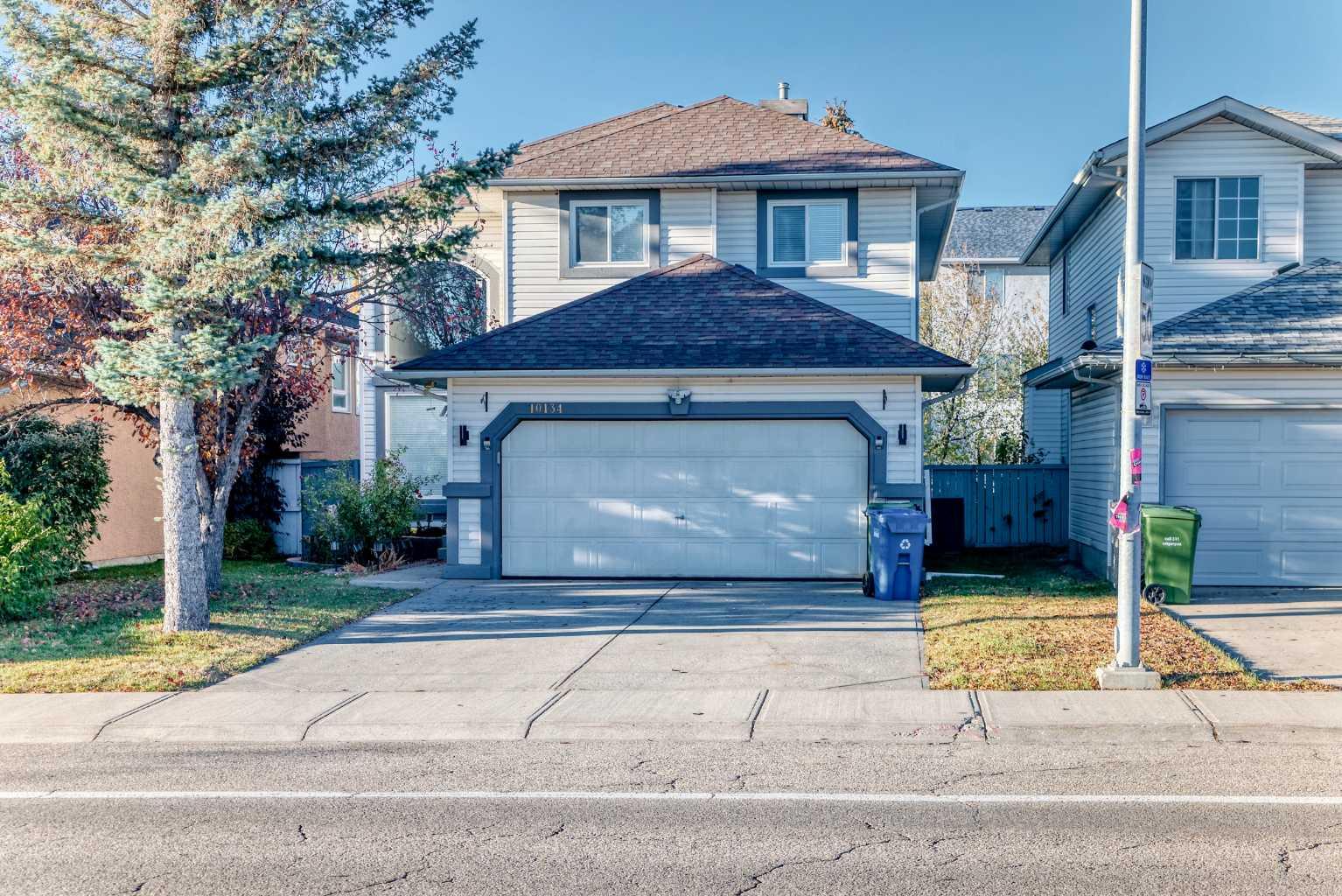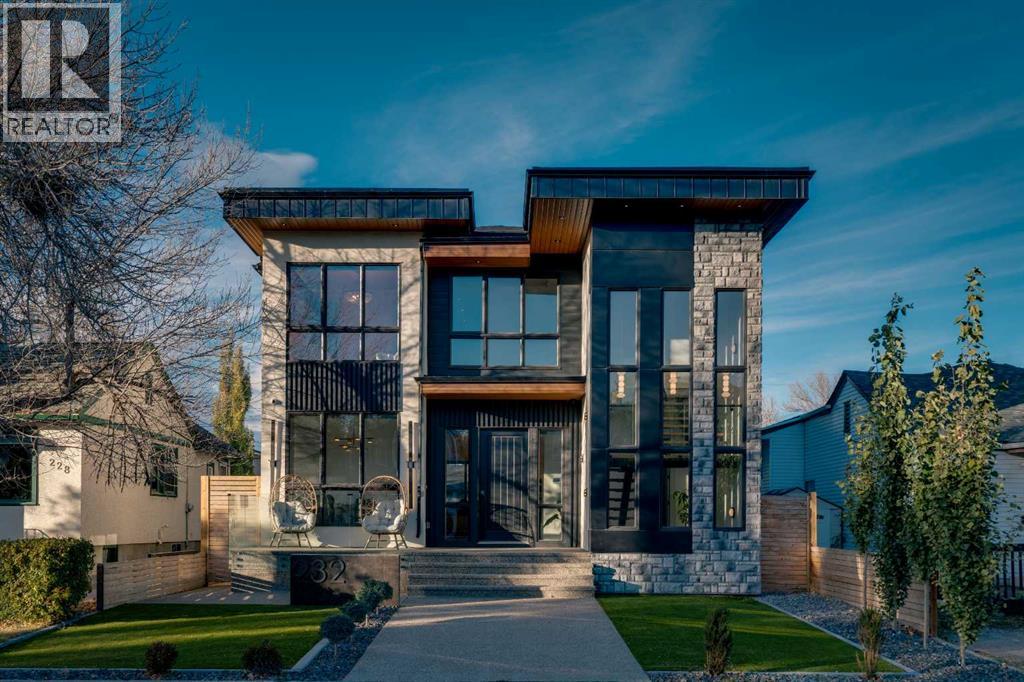- Houseful
- AB
- Calgary
- Vista Heights
- 2211 19 Street Ne Unit 326

Highlights
Description
- Home value ($/Sqft)$267/Sqft
- Time on Houseful90 days
- Property typeSingle family
- Neighbourhood
- Median school Score
- Year built1962
- Mortgage payment
Welcome to this beautifully updated corner unit townhome in the heart of Vista Heights! Freshly painted and featuring brand-new flooring throughout, this bright and inviting home offers over 1,800 sq ft of total living space across three levels.The main floor showcases a spacious living area with large windows that flood the space with natural light, and a private balcony perfect for morning coffee or evening relaxation. The kitchen and dining area are ideally laid out for both everyday living and entertaining. Upstairs, you’ll find three generously sized bedrooms and a full bathroom, ideal for families or roommates. The fully developed basement adds even more functional space with a large rec room, second full bathroom, and laundry/storage area. Enjoy the peaceful views of the green space right across the street, and take advantage of the assigned outdoor parking stall just steps from your front door. Conveniently located near schools, parks, transit, and major routes, this home offers the perfect blend of comfort and accessibility. Don’t miss your chance to own this move-in-ready gem in a well-managed complex—book your showing today! (id:63267)
Home overview
- Cooling None
- Heat source Natural gas
- Heat type Forced air
- # total stories 2
- Construction materials Wood frame
- Fencing Not fenced
- # parking spaces 1
- # full baths 1
- # half baths 1
- # total bathrooms 2.0
- # of above grade bedrooms 3
- Flooring Laminate
- Community features Pets allowed with restrictions
- Subdivision Vista heights
- Lot desc Landscaped
- Lot size (acres) 0.0
- Building size 1252
- Listing # A2242179
- Property sub type Single family residence
- Status Active
- Recreational room / games room 5.258m X 3.149m
Level: Basement - Furnace 1.042m X 3.987m
Level: Basement - Bathroom (# of pieces - 2) 1.271m X 2.006m
Level: Basement - Recreational room / games room 4.215m X 4.191m
Level: Basement - Dining room 2.591m X 4.395m
Level: Main - Living room 5.563m X 3.277m
Level: Main - Kitchen 2.844m X 4.395m
Level: Main - Bedroom 2.896m X 4.395m
Level: Upper - Primary bedroom 3.786m X 3.176m
Level: Upper - Bathroom (# of pieces - 4) 1.625m X 2.643m
Level: Upper - Bedroom 2.539m X 4.395m
Level: Upper
- Listing source url Https://www.realtor.ca/real-estate/28641134/326-2211-19-street-ne-calgary-vista-heights
- Listing type identifier Idx

$-455
/ Month












