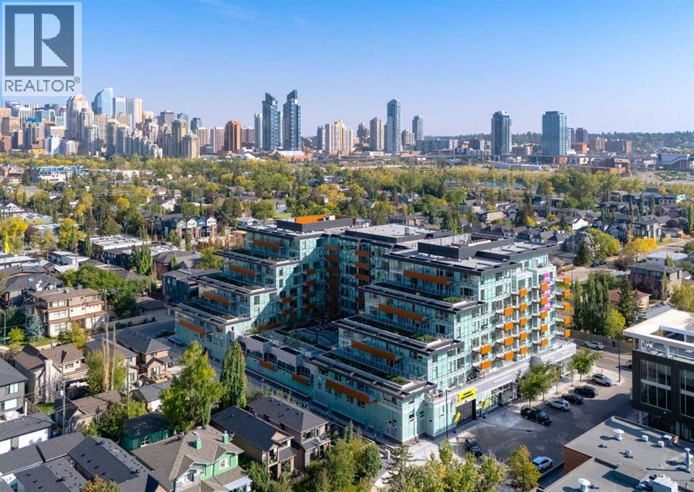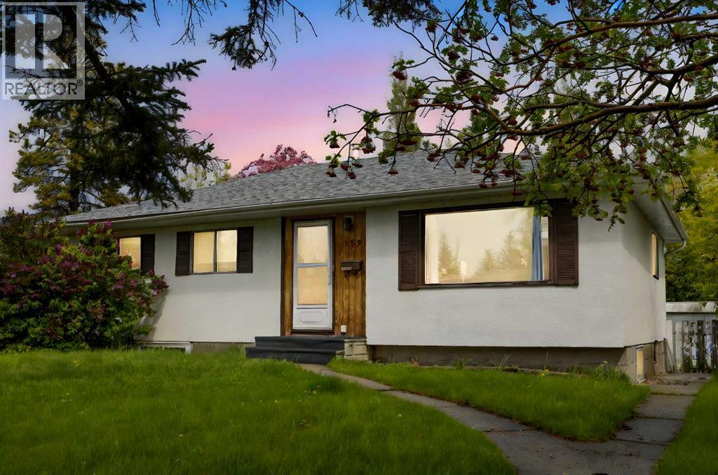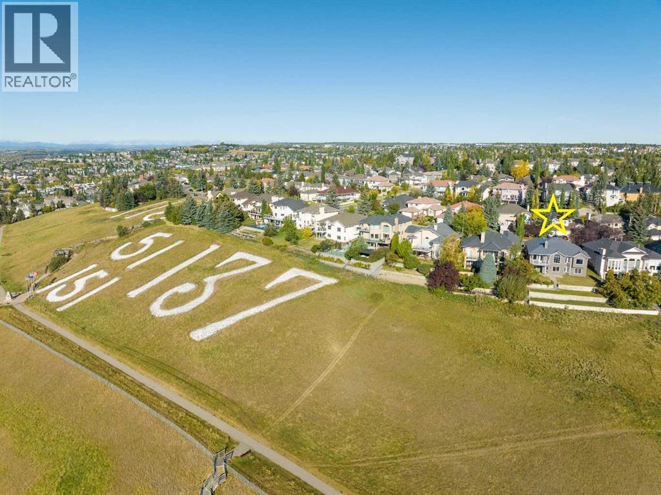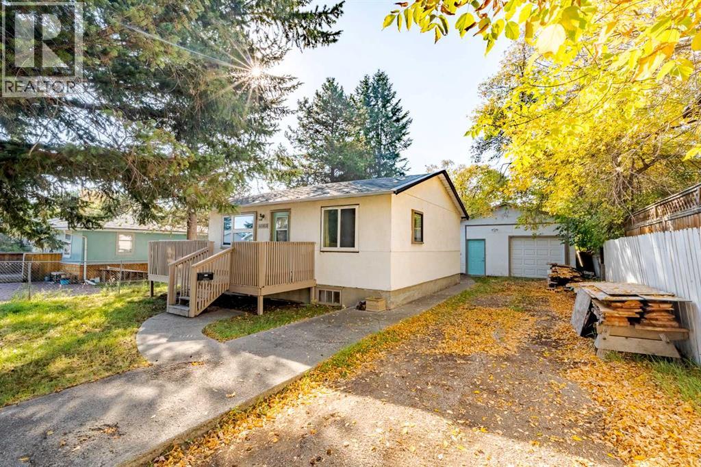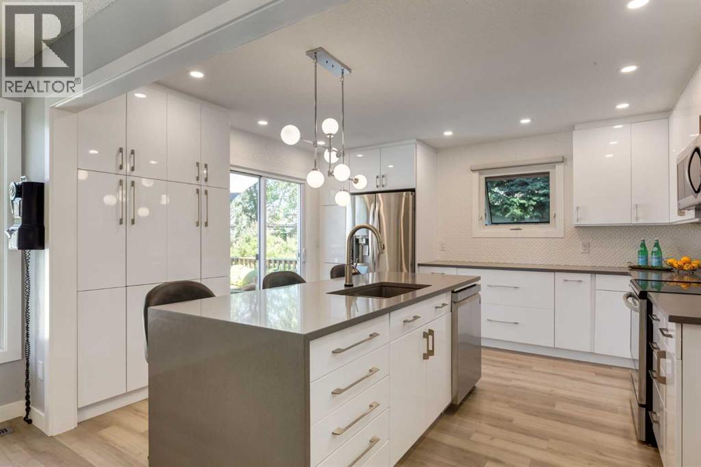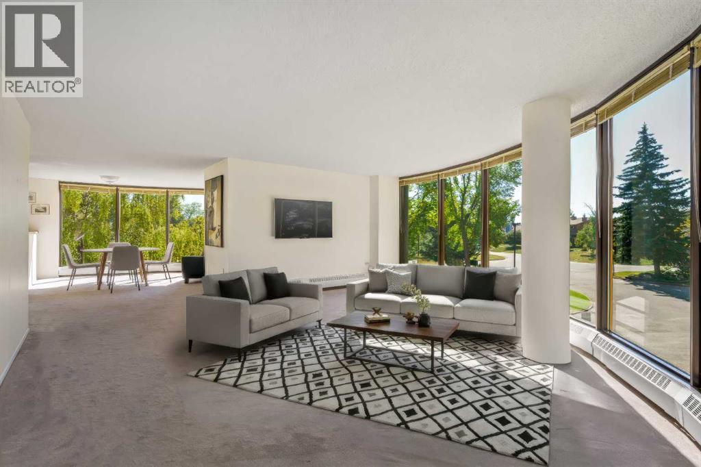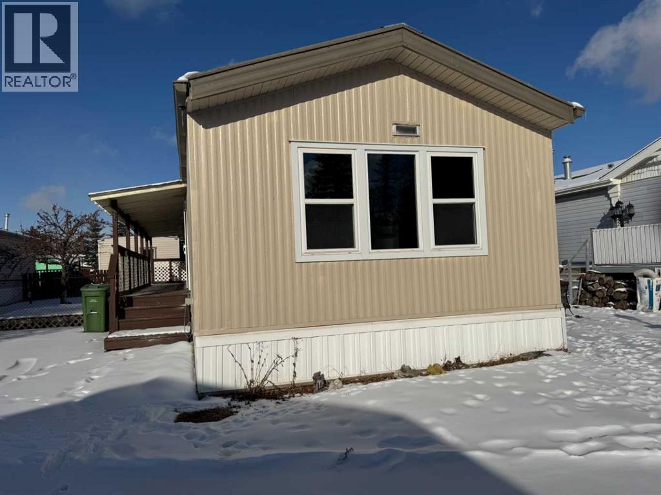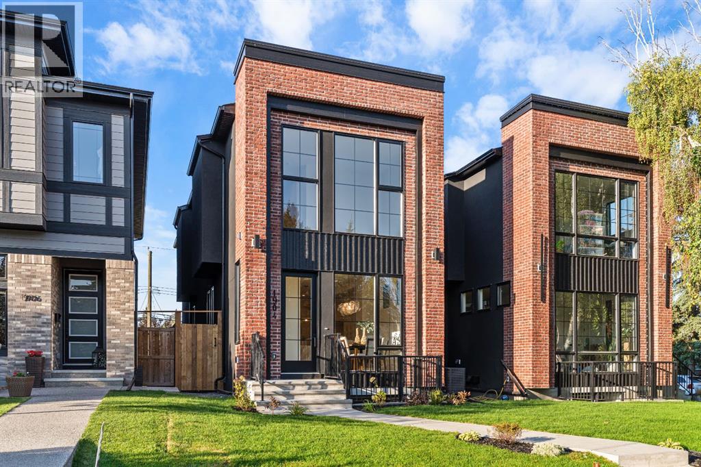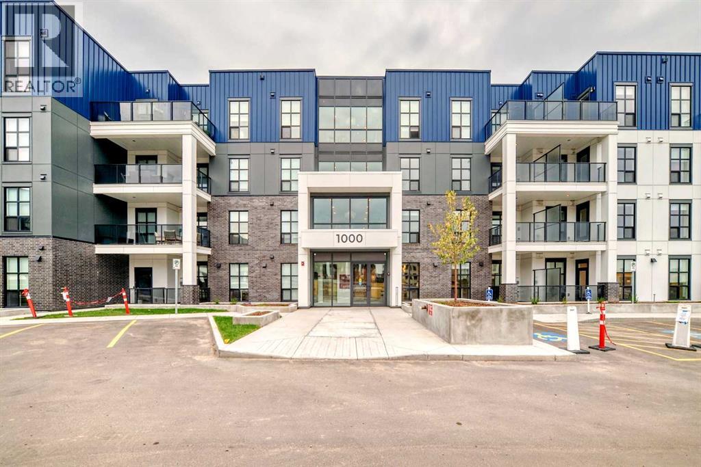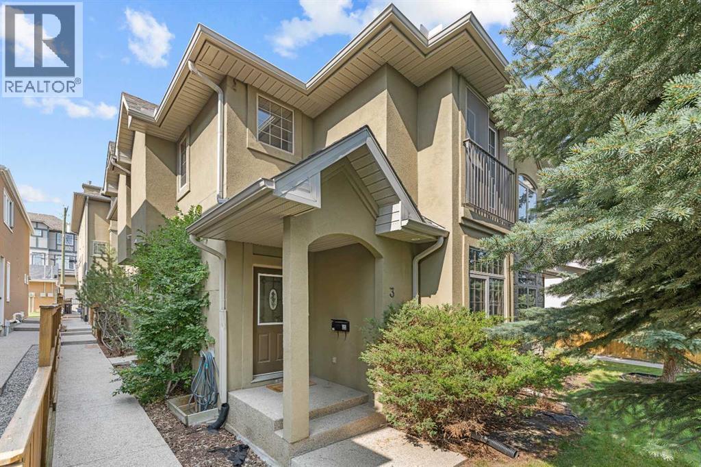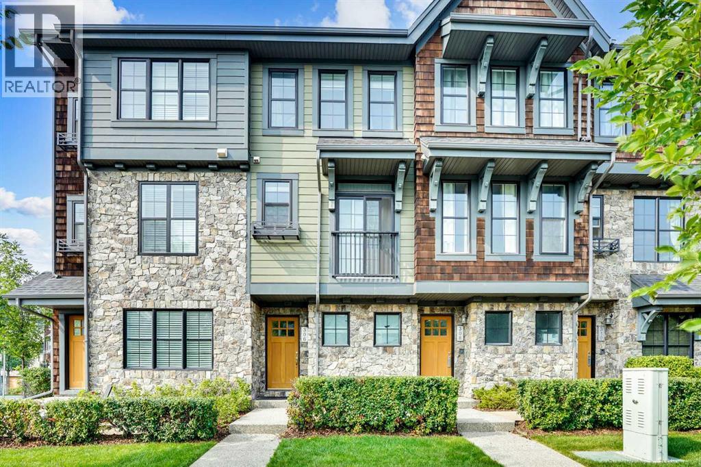- Houseful
- AB
- Calgary
- Springbank Hill
- 2219 81 Street South West
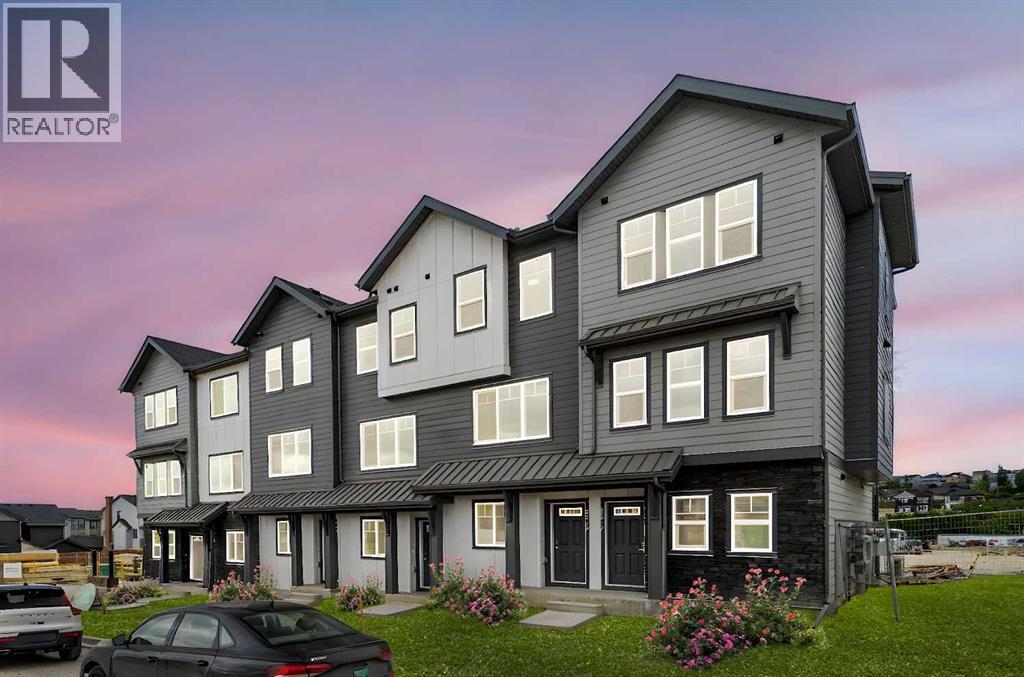
Highlights
Description
- Home value ($/Sqft)$406/Sqft
- Time on Houseful58 days
- Property typeSingle family
- Neighbourhood
- Median school Score
- Year built2025
- Garage spaces1
- Mortgage payment
"Immediate Occupancy" **OPEN HOUSE - SATURDAY (Sept. 13) - 12:30 PM ~ 4:30 PM** Discover the charm and convenience of our Juniper Townhomes — a collection of stylish heritage-style row townhouses near the heart of our beautiful Environment Reserve Park!This Heritage model A offers the perfect blend of comfort and function, ideal for families and professionals alike. With 2 bedrooms, 2.5 bathrooms, and a versatile main-floor den, this spacious home is designed for modern living.Upon entry, you'll find a bright, ground-floor den/home office featuring a large window, closet, and a convenient powder room. Enjoy a professionally landscaped front yard, a single attached garage, and additional driveway parking.The open-concept main floor boasts 9' ceilings and is filled with natural light, creating a warm and inviting space for everyday living or entertaining. The modern kitchen features quartz countertops, a breakfast bar, professional stainless steel appliances, and a chimney-style hood fan. Sliding doors open to a full-sized balcony — ideal for relaxing or dining outdoors.Upstairs, you'll find two spacious bedrooms: a primary suite with a double access closet and a private ensuite featuring a stand-up shower and sliding glass door. A second full 3-piece bathroom serves the additional bedroom, which can easily double as a home office. The upper level also includes a conveniently located washer and dryer, a linen closet, and thoughtful storage throughout.This home is located in vibrant Springbank Hill and offers easy access to Aspen Landing, Rundle College, Griffith Woods, Ambrose University, restaurants, and senior care facilities. (id:63267)
Home overview
- Cooling None
- Heat source Natural gas
- Heat type Forced air, other
- # total stories 2
- Construction materials Poured concrete, wood frame
- Fencing Not fenced
- # garage spaces 1
- # parking spaces 2
- Has garage (y/n) Yes
- # full baths 2
- # half baths 1
- # total bathrooms 3.0
- # of above grade bedrooms 2
- Flooring Carpeted, ceramic tile, vinyl plank
- Community features Pets allowed with restrictions
- Subdivision Springbank hill
- Lot desc Landscaped
- Lot size (acres) 0.0
- Building size 1400
- Listing # A2243163
- Property sub type Single family residence
- Status Active
- Bedroom 4.09m X 3.377m
Level: 2nd - Primary bedroom 3.886m X 3.377m
Level: 2nd - Bathroom (# of pieces - 4) 2.362m X 1.829m
Level: 2nd - Bathroom (# of pieces - 4) 2.362m X 1.829m
Level: 2nd - Foyer 4.09m X 2.082m
Level: Lower - Furnace 2.234m X 1.042m
Level: Lower - Bathroom (# of pieces - 2) 1.829m X 1.753m
Level: Lower - Den 2.643m X 2.414m
Level: Lower - Kitchen 4.7m X 3.911m
Level: Main - Living room 5.206m X 4.039m
Level: Main - Dining room 3.024m X 2.515m
Level: Main
- Listing source url Https://www.realtor.ca/real-estate/28657167/2219-81st-street-sw-calgary-springbank-hill
- Listing type identifier Idx

$-1,359
/ Month

