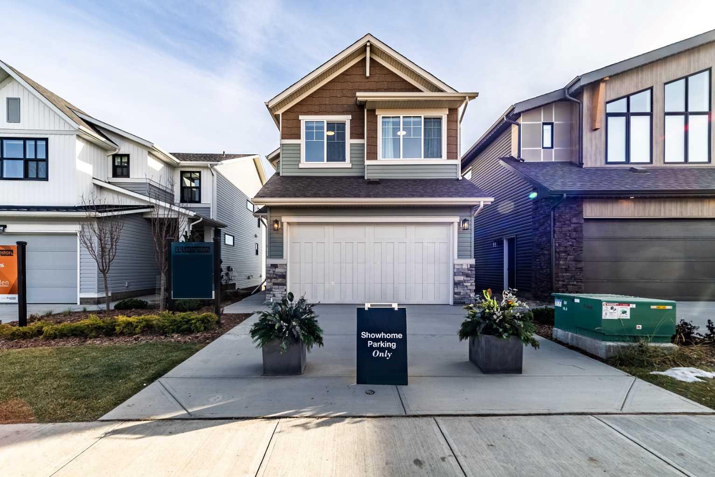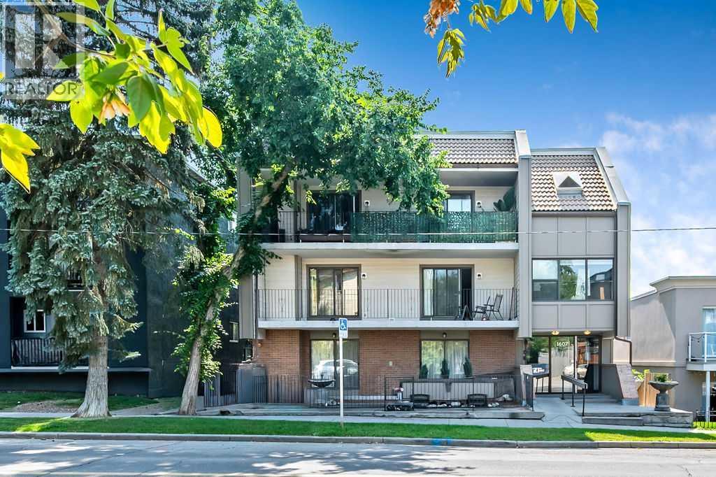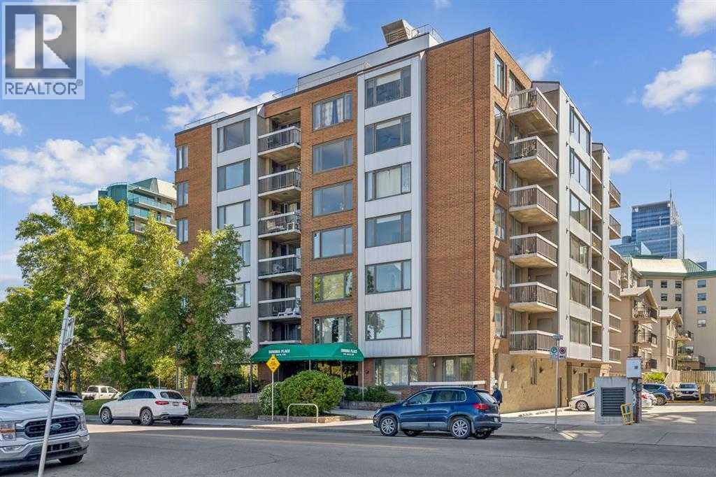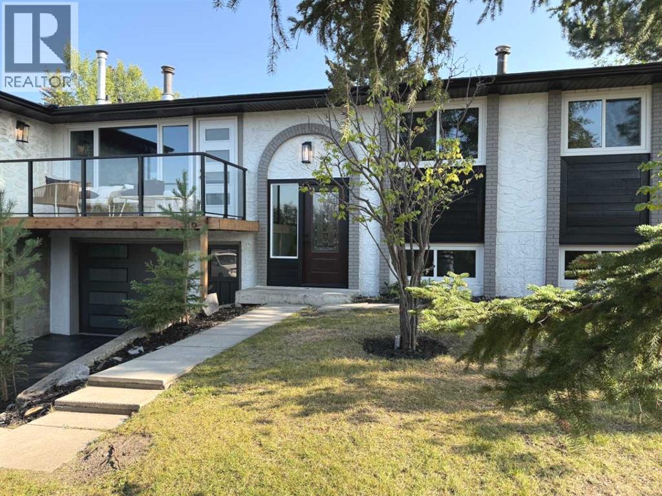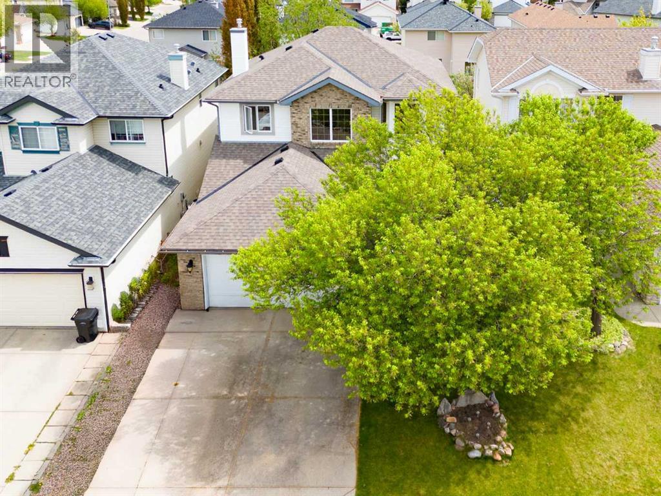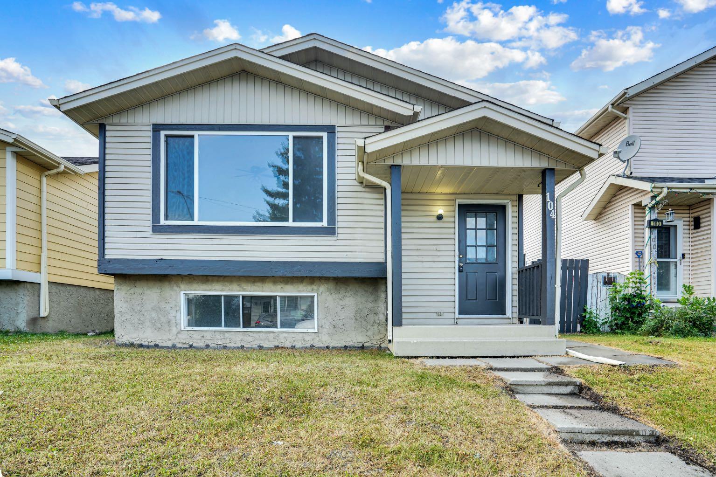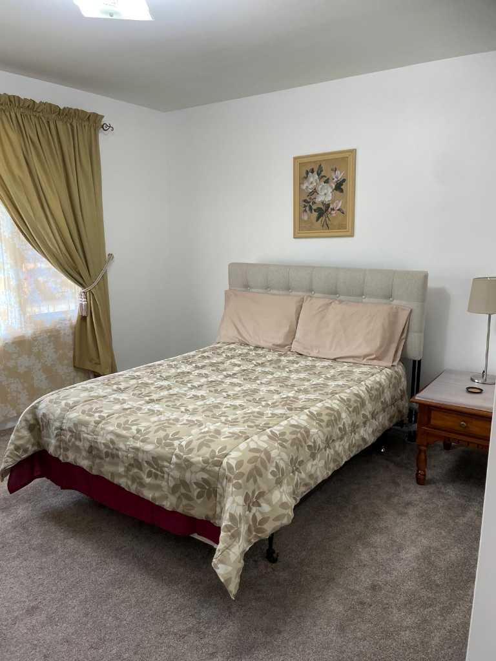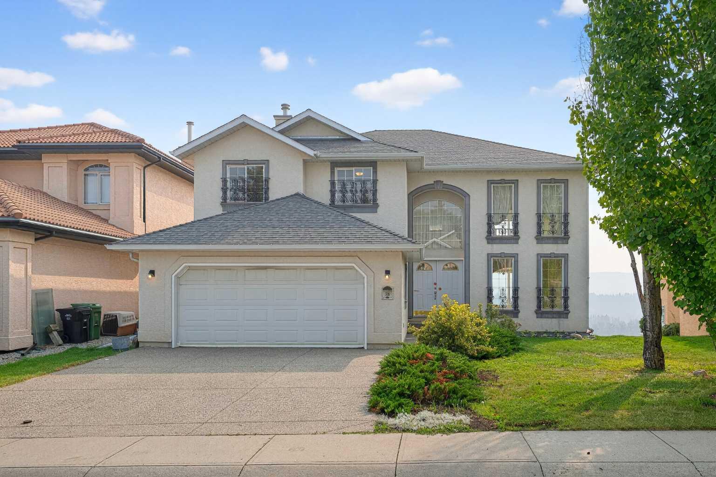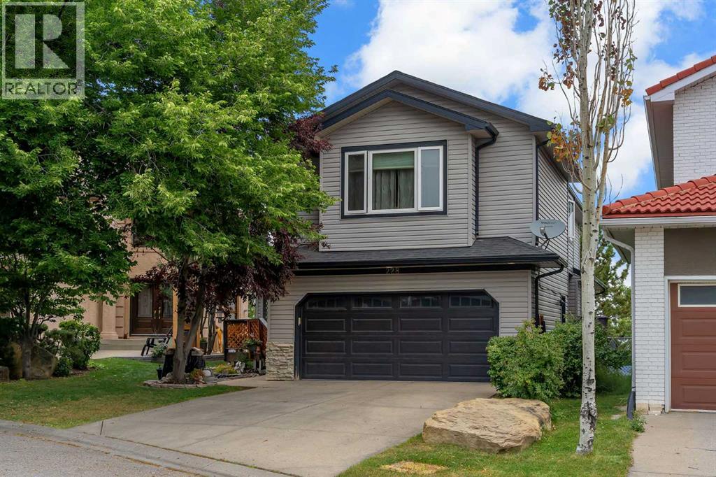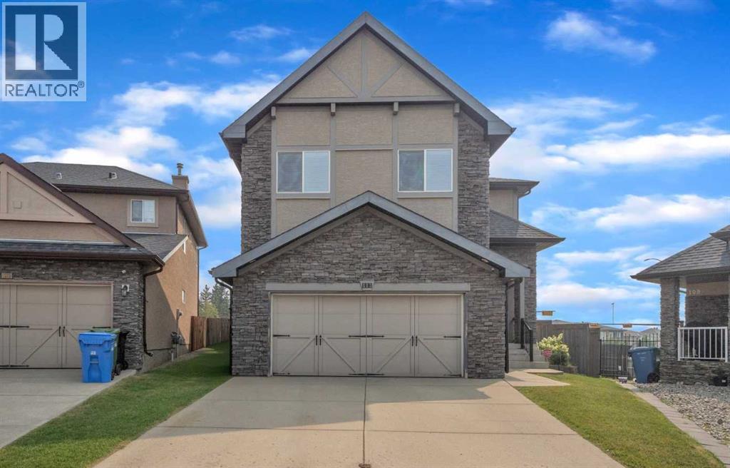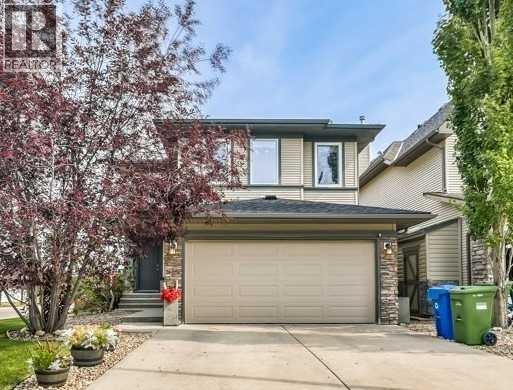- Houseful
- AB
- Calgary
- Banff Trail
- 2219 Halifax Cres NW
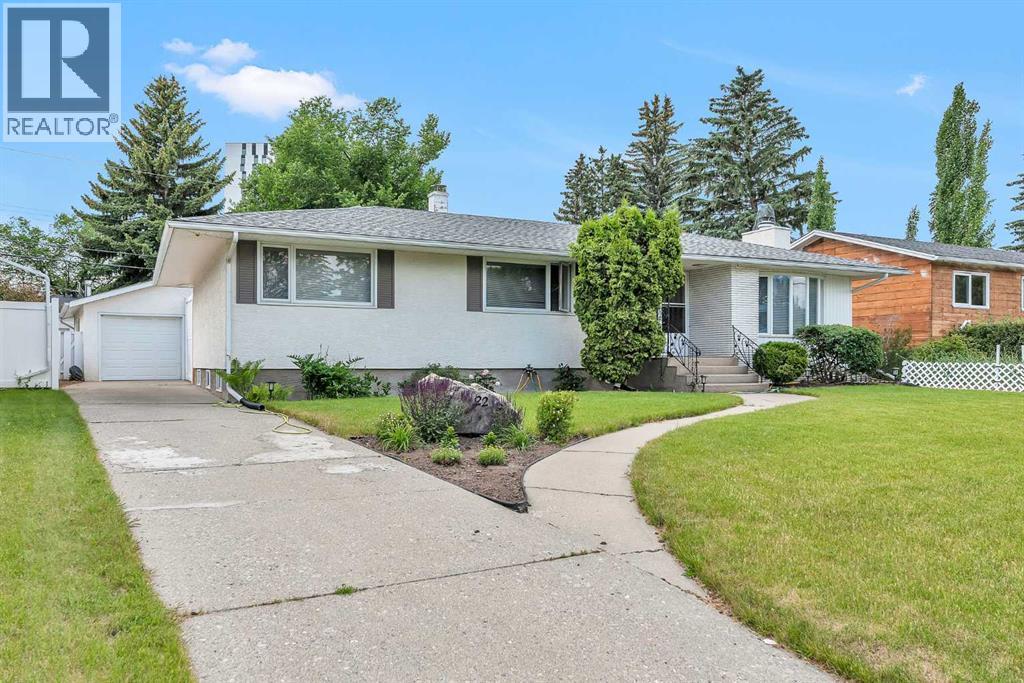
Highlights
Description
- Home value ($/Sqft)$682/Sqft
- Time on Houseful67 days
- Property typeSingle family
- StyleBungalow
- Neighbourhood
- Median school Score
- Lot size7,395 Sqft
- Year built1955
- Garage spaces2
- Mortgage payment
Welcome to this BEAUTIFULLY SPACIOUS BUNGALOW in the heart of BANFF TRAIL, set on an OVERSIZED 60 FT FRONTAGE LOT WITH AN IRREGULAR DEPTH OF 105 FT& 120 FT. Situated on a QUIET STREET and just ONE BLOCK FROM THE BANFF TRAIL LRT, this inner-city gem offers OVER 1,400 SQ FT ABOVE GRADE and a perfect blend of comfort and potential. Inside, you’ll find a BRIGHT, OPEN LIVING SPACE with LARGE WINDOWS, a DEDICATED DINING AREA, and a WELL-LAID-OUT KITCHEN ready for your personal touch. Enjoy year-round comfort with CENTRAL AIR CONDITIONING. The main floor features THREE GENEROUSLY SIZED BEDROOMS and a STYLISH 5-PIECE BATHROOM WITH DUAL VANITY. The WALK-UP BASEMENT WITH SEPARATE ENTRANCE includes a FOURTH BEDROOM, FULL BATH, and FLEXIBLE SPACE FOR FUTURE DEVELOPMENT. Outside, enjoy a RARE OVERSIZED DOUBLE GARAGE WITH A DRIVE-THRU DESIGN—providing convenient access from both the front driveway and rear lane. Plus, the LONG FRONT DRIVEWAY can accommodate UP TO THREE ADDITIONAL VEHICLES. Just minutes from the UNIVERSITY OF CALGARY, TRANSIT, PARKS, and AMENITIES, this home offers SPACE, CHARACTER, and LONG-TERM POTENTIAL in a PRIME LOCATION! (id:63267)
Home overview
- Cooling None
- Heat source Natural gas
- Heat type Forced air
- # total stories 1
- Fencing Fence
- # garage spaces 2
- # parking spaces 5
- Has garage (y/n) Yes
- # full baths 2
- # total bathrooms 2.0
- # of above grade bedrooms 4
- Flooring Carpeted, hardwood, tile
- Has fireplace (y/n) Yes
- Subdivision Banff trail
- Lot desc Landscaped
- Lot dimensions 687
- Lot size (acres) 0.16975537
- Building size 1436
- Listing # A2233489
- Property sub type Single family residence
- Status Active
- Bedroom 4.215m X 3.886m
Level: Basement - Bathroom (# of pieces - 4) 2.92m X 2.896m
Level: Basement - Storage 3.1m X 2.033m
Level: Basement - Laundry 2.92m X 2.844m
Level: Basement - Family room 7.925m X 4.368m
Level: Basement - Primary bedroom 4.471m X 3.53m
Level: Main - Bathroom (# of pieces - 5) 3.1m X 2.414m
Level: Main - Living room 5.563m X 4.191m
Level: Main - Dining room 3.758m X 3.072m
Level: Main - Kitchen 3.81m X 3.072m
Level: Main - Bedroom 3.225m X 3.072m
Level: Main - Bedroom 3.682m X 3.1m
Level: Main
- Listing source url Https://www.realtor.ca/real-estate/28538108/2219-halifax-crescent-nw-calgary-banff-trail
- Listing type identifier Idx

$-2,613
/ Month

