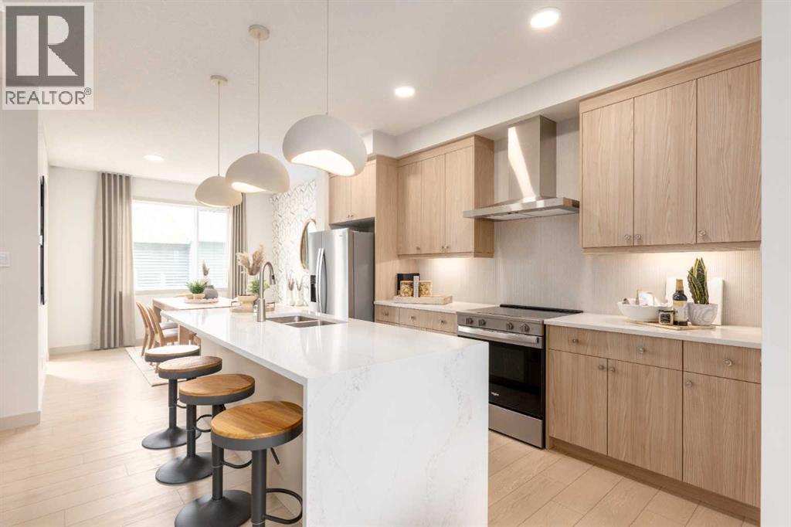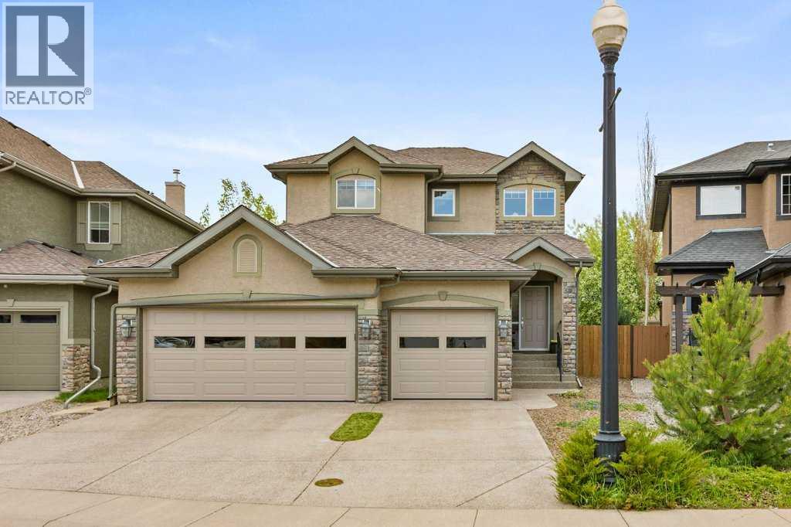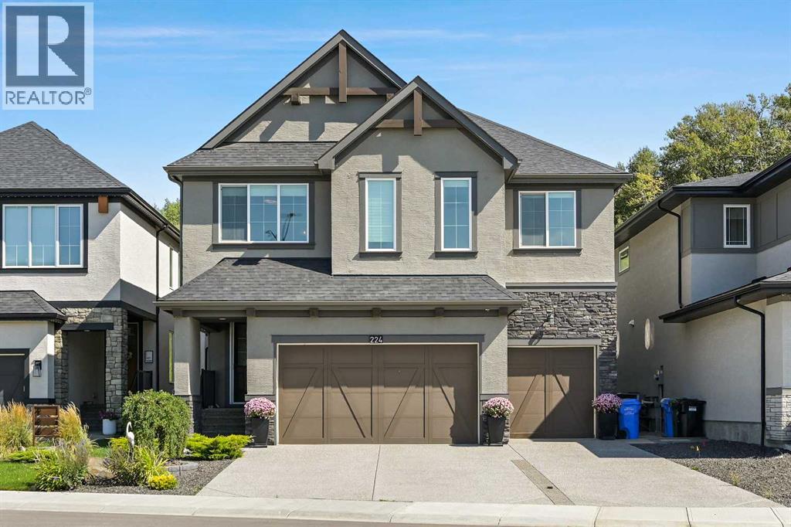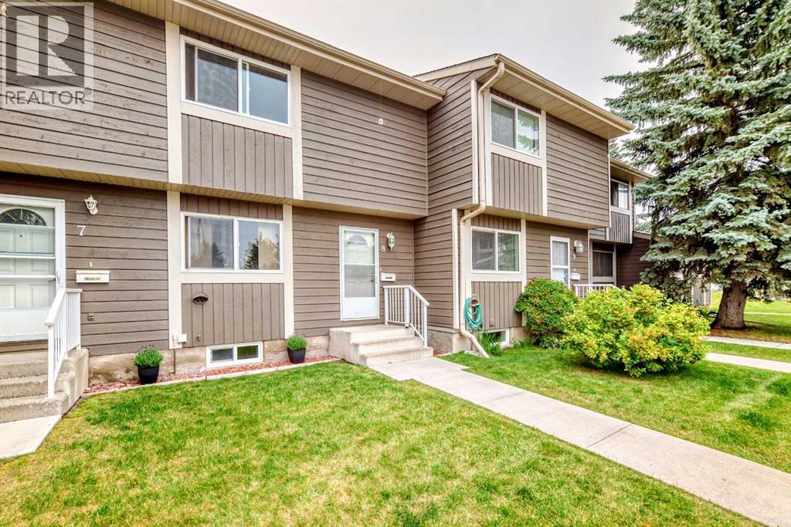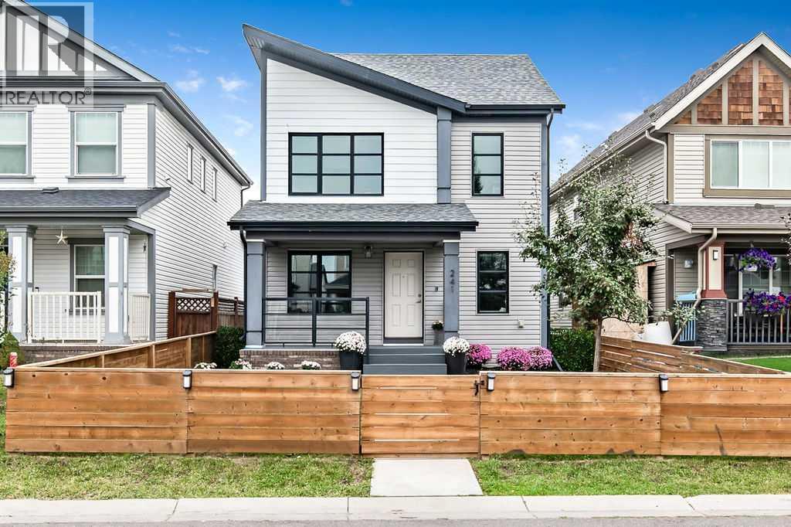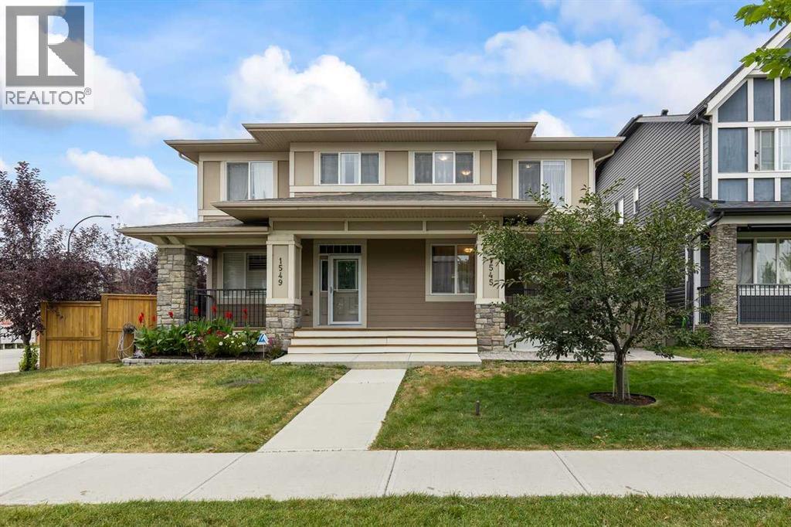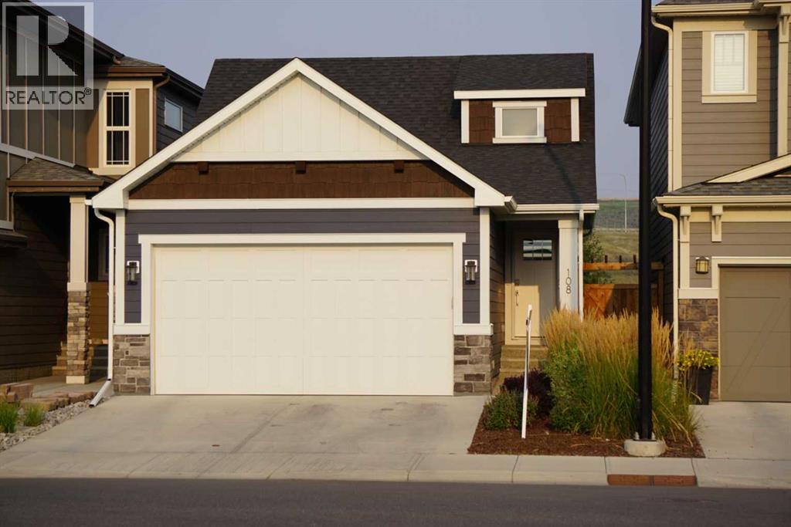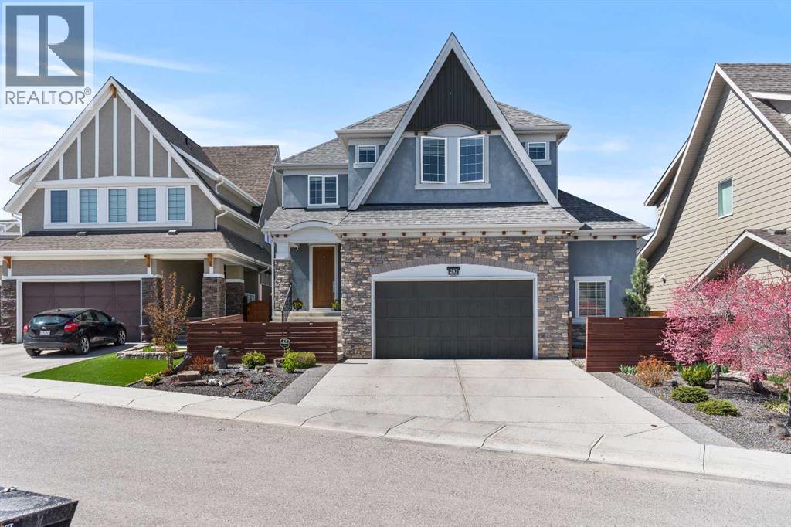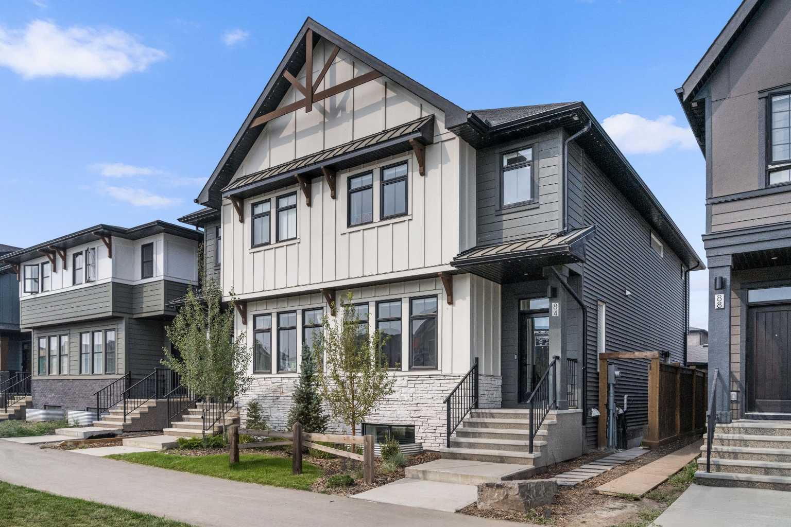- Houseful
- AB
- Calgary
- Auburn Bay
- 223 Auburn Meadows Cres SE
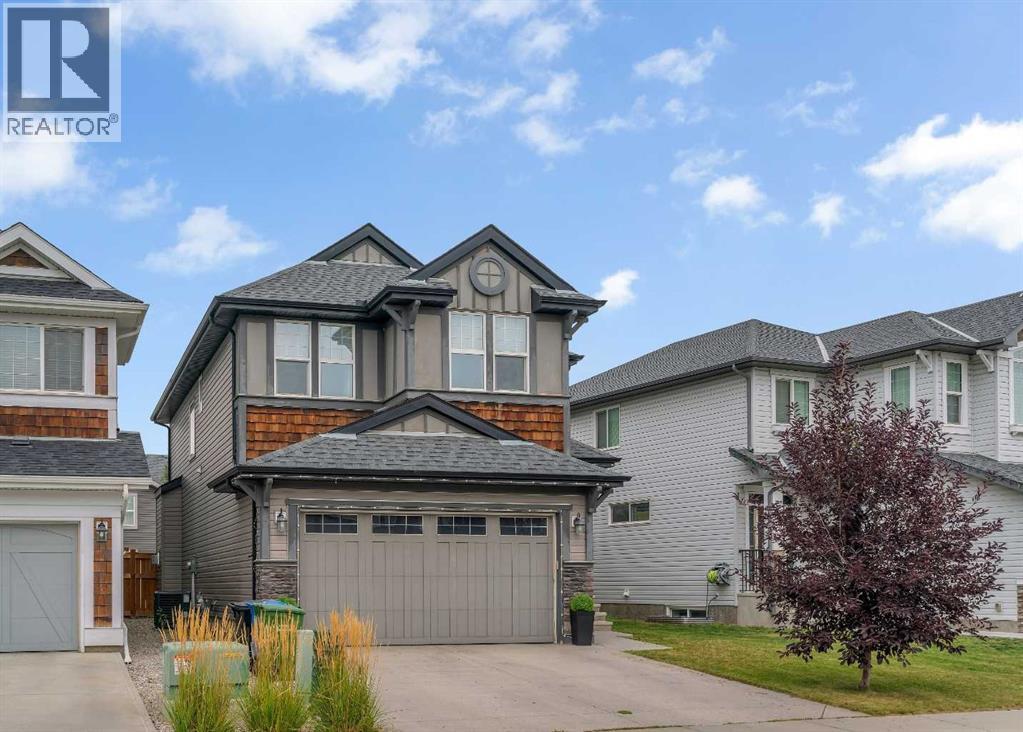
223 Auburn Meadows Cres SE
223 Auburn Meadows Cres SE
Highlights
Description
- Home value ($/Sqft)$357/Sqft
- Time on Housefulnew 32 minutes
- Property typeSingle family
- Neighbourhood
- Median school Score
- Lot size4,101 Sqft
- Year built2015
- Garage spaces2
- Mortgage payment
Welcome to 223 Auburn Meadows Crescent, a beautifully upgraded and air-conditioned home in one of Calgary’s most sought-after lake communities! Step inside to a spacious, titled front entry that flows into the main level, highlighted by hardwood floors and 9 ft. knockdown ceilings. The chef’s kitchen boasts quartz countertops, tiled backsplash, gas cooktop, built-in wall oven and microwave, a newer fridge, brand-new dishwasher, full-height cabinetry, and a walk-in pantry. The adjacent dining area is a great size for gatherings, and the family room includes an inviting gas fireplace. A convenient powder room completes the main floor. Upstairs, the primary bedroom is a true retreat, and the huge ensuite features double sinks, double closets, a relaxing soaker tub, and a separate shower. A spacious bonus room separates the two generously sized additional bedrooms. The laundry room is also conveniently located on this level. The basement awaits your future development, with two large windows and bathroom rough-ins already in place. Outside, the backyard is fully fenced and landscaped with a deck with a gas line hookup. Enjoy the chance to call one of Calgary’s most desirable lake communities home—just minutes from schools, shopping, and with quick access to both Stoney and Deerfoot Trail! (id:63267)
Home overview
- Cooling Central air conditioning
- Heat type Forced air
- # total stories 2
- Construction materials Wood frame
- Fencing Fence
- # garage spaces 2
- # parking spaces 2
- Has garage (y/n) Yes
- # full baths 2
- # half baths 1
- # total bathrooms 3.0
- # of above grade bedrooms 3
- Flooring Carpeted, ceramic tile, hardwood
- Has fireplace (y/n) Yes
- Community features Lake privileges
- Subdivision Auburn bay
- Directions 1898272
- Lot desc Landscaped, lawn
- Lot dimensions 381
- Lot size (acres) 0.09414381
- Building size 2156
- Listing # A2253431
- Property sub type Single family residence
- Status Active
- Dining room 3.962m X 3.328m
Level: Main - Living room 3.682m X 4.471m
Level: Main - Kitchen 3.962m X 4.877m
Level: Main - Bathroom (# of pieces - 2) Level: Main
- Bathroom (# of pieces - 5) Level: Upper
- Bedroom 2.795m X 4.215m
Level: Upper - Laundry 2.691m X 1.804m
Level: Upper - Primary bedroom 3.453m X 4.596m
Level: Upper - Family room 3.606m X 4.292m
Level: Upper - Bathroom (# of pieces - 4) Level: Upper
- Bedroom 2.896m X 4.444m
Level: Upper
- Listing source url Https://www.realtor.ca/real-estate/28821425/223-auburn-meadows-crescent-se-calgary-auburn-bay
- Listing type identifier Idx

$-2,053
/ Month

