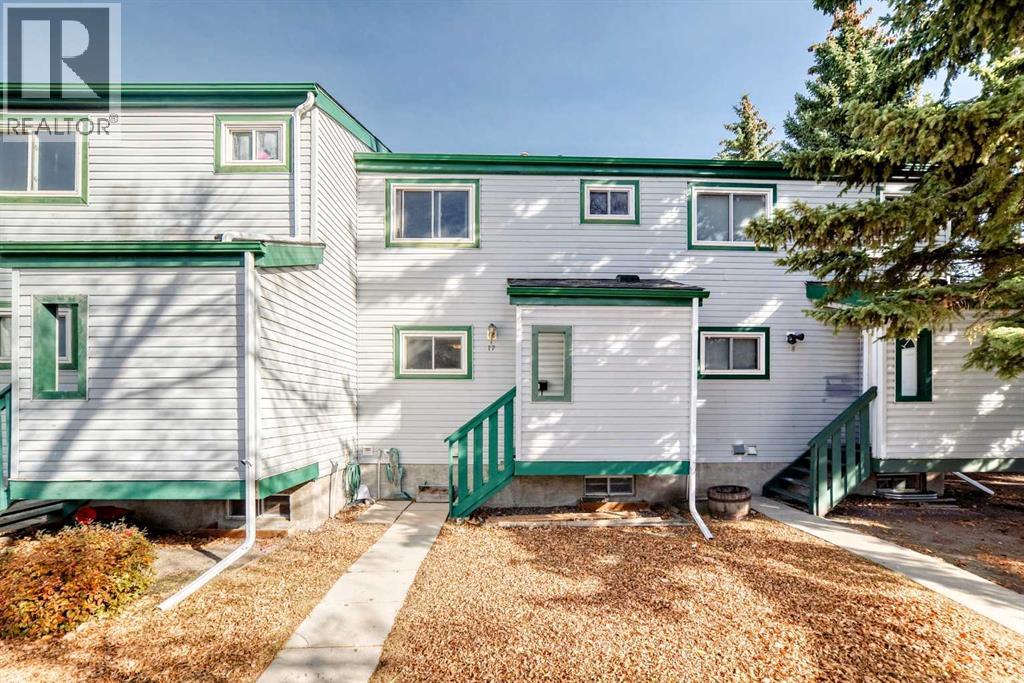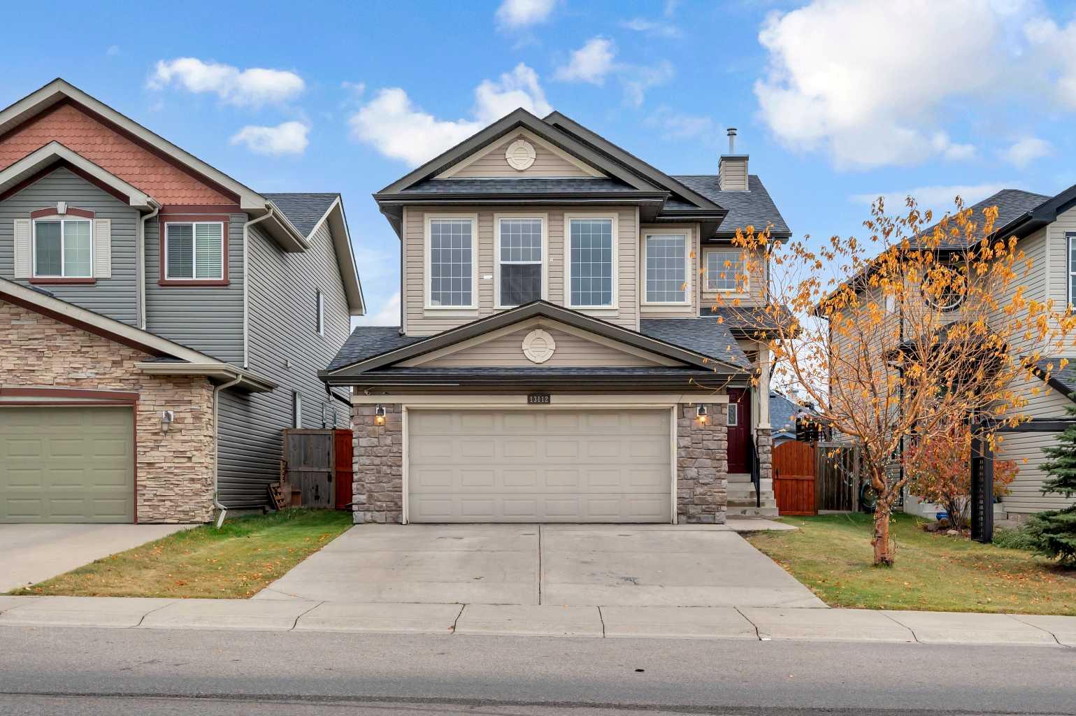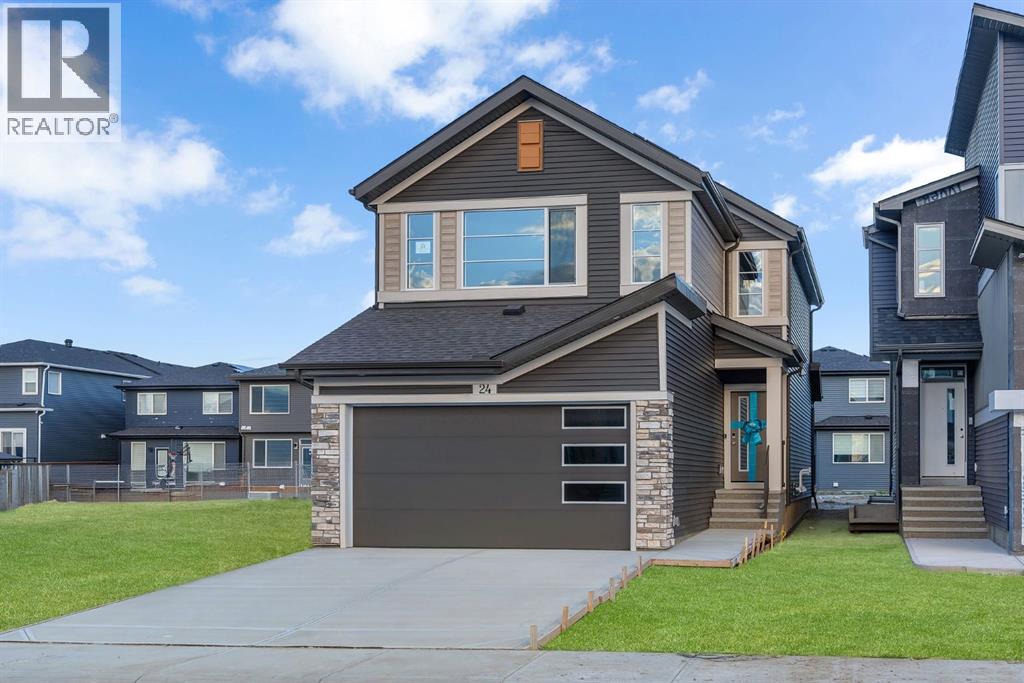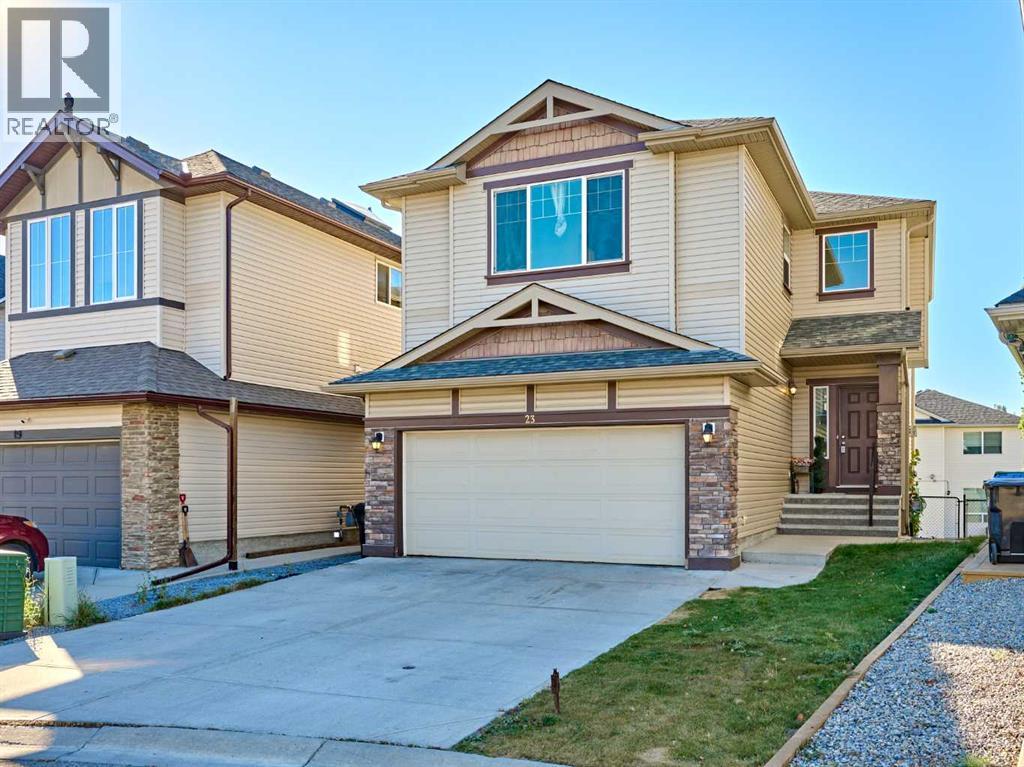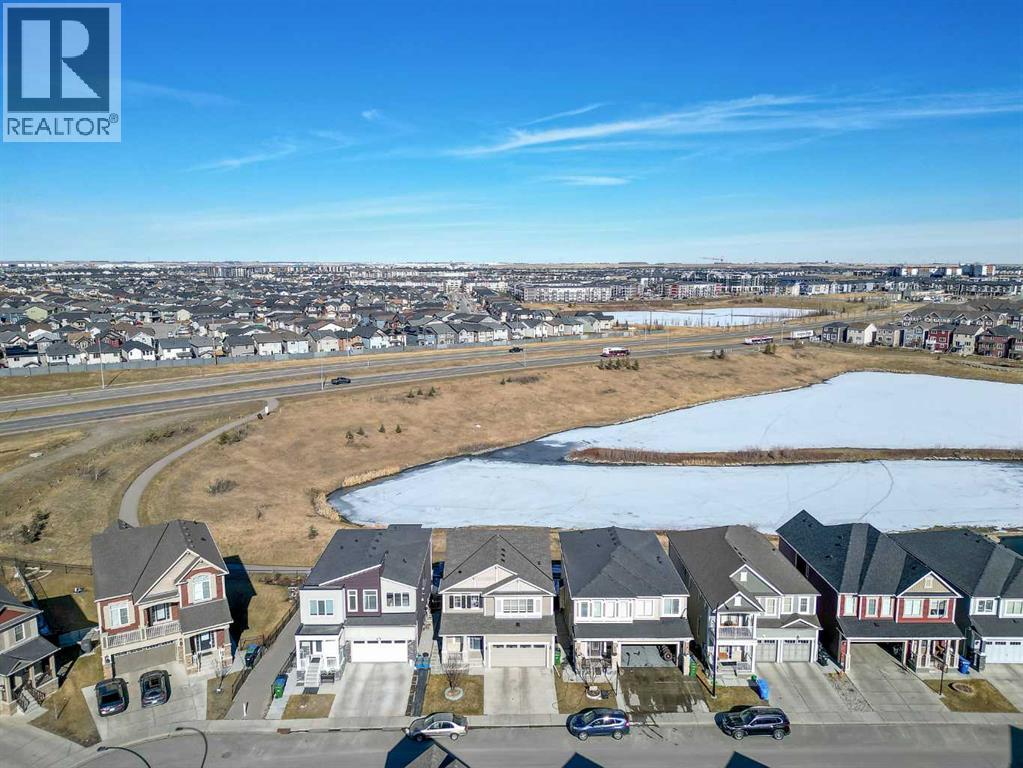
Highlights
Description
- Home value ($/Sqft)$304/Sqft
- Time on Houseful47 days
- Property typeSingle family
- Neighbourhood
- Median school Score
- Lot size3,498 Sqft
- Year built2014
- Garage spaces2
- Mortgage payment
AMAZING DEAL!!! Check out the 3D Tour! Welcome to this rare WALKOUT 2 storey home backing onto a pond in Cityscape! This home is basically almost brand new, barely used, as you can tell by the pristine condition of the hardwood floors! Starting on the main floor, the open floor plan includes an entertainers kitchen with a large island, stone countertops, and stainless streel appliances. The main floor also includes a walk through panty, a huge mud room, den/office space and a half bathroom. Walking up the sun filled staircase, the 2nd floor offers a enormous bonus room, 3 bedrooms(all bedrooms have walking closets) and 2 full bathrooms including a great sized Primary bedroom with a spa like 4 piece ensuite bathroom. Downstairs is an unfinished basement but there is tons of potential with the full walkout. Book your showing today! (id:63267)
Home overview
- Cooling None
- Heat type Forced air
- # total stories 2
- Construction materials Wood frame
- Fencing Fence
- # garage spaces 2
- # parking spaces 4
- Has garage (y/n) Yes
- # full baths 2
- # half baths 1
- # total bathrooms 3.0
- # of above grade bedrooms 3
- Flooring Carpeted, hardwood, tile
- Has fireplace (y/n) Yes
- Subdivision Cityscape
- View View
- Lot dimensions 325
- Lot size (acres) 0.0803064
- Building size 2301
- Listing # A2253588
- Property sub type Single family residence
- Status Active
- Bathroom (# of pieces - 2) Measurements not available
Level: Main - Dining room 4.267m X 2.643m
Level: Main - Den 4.444m X 2.768m
Level: Main - Kitchen 4.319m X 2.972m
Level: Main - Living room 4.901m X 4.267m
Level: Main - Bonus room 7.138m X 3.557m
Level: Upper - Bedroom 3.886m X 2.996m
Level: Upper - Primary bedroom 5.233m X 5.182m
Level: Upper - Bathroom (# of pieces - 4) Measurements not available
Level: Upper - Laundry 1.853m X 1.804m
Level: Upper - Bathroom (# of pieces - 4) Measurements not available
Level: Upper - Bedroom 4.014m X 3.2m
Level: Upper
- Listing source url Https://www.realtor.ca/real-estate/28813432/223-cityscape-gardens-ne-calgary-cityscape
- Listing type identifier Idx

$-1,866
/ Month









