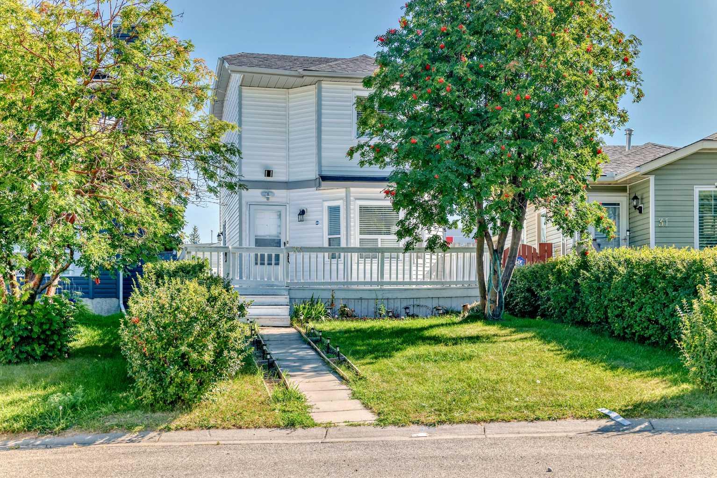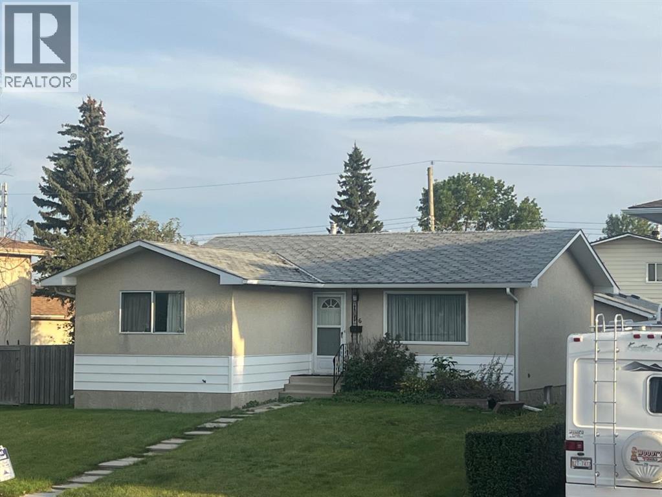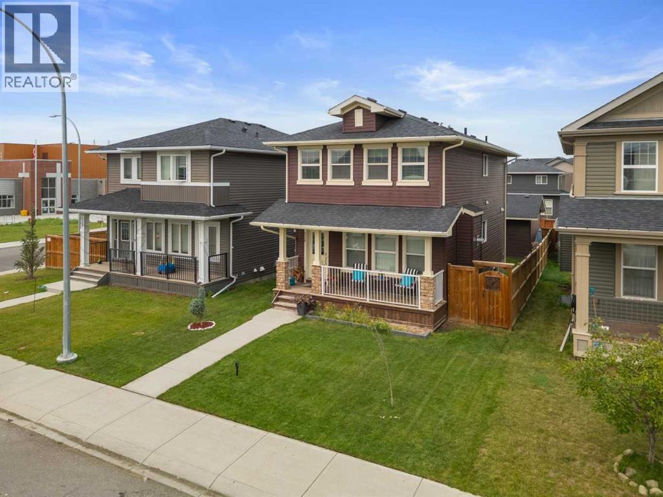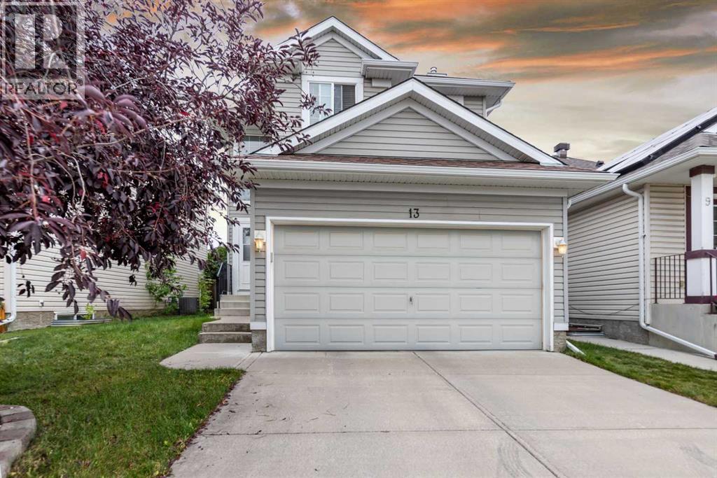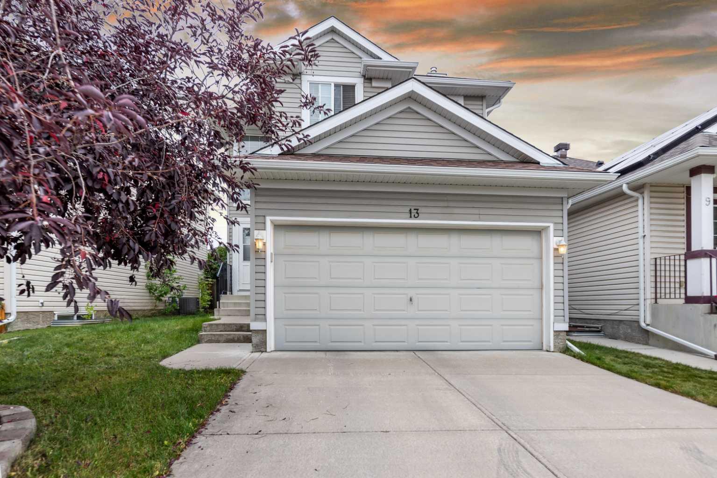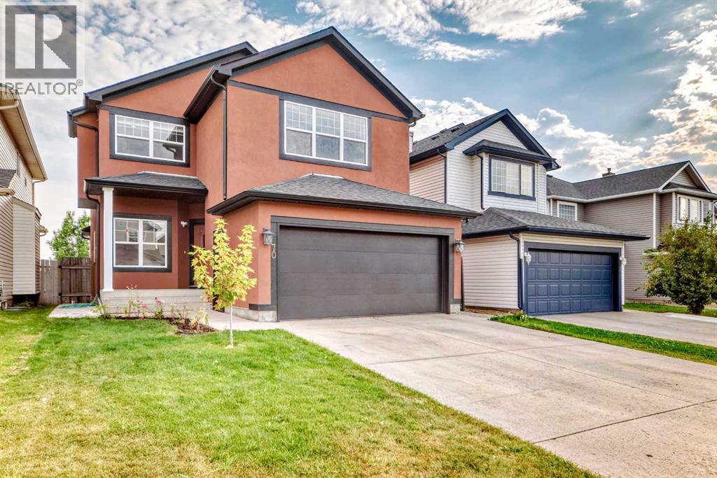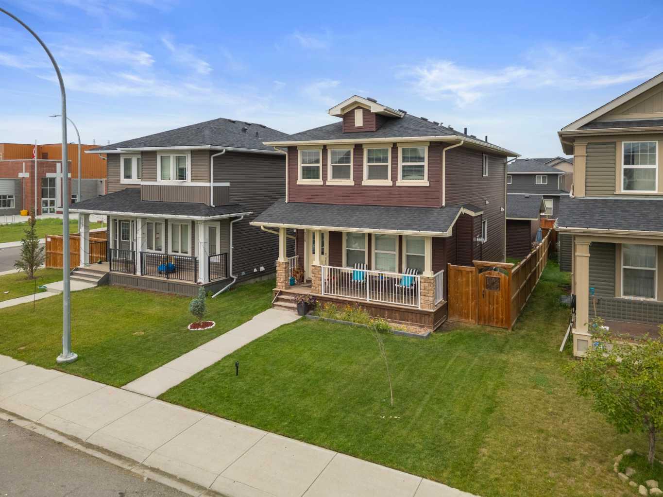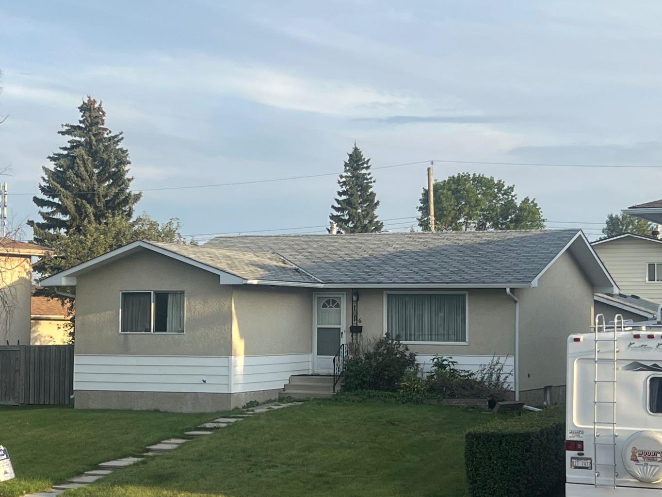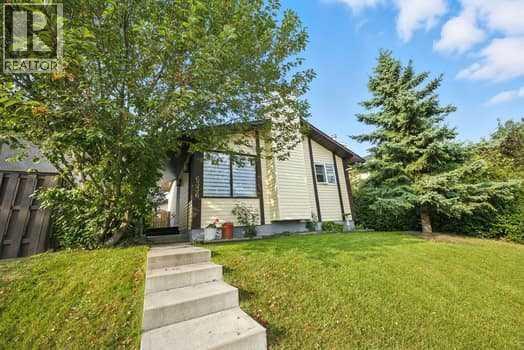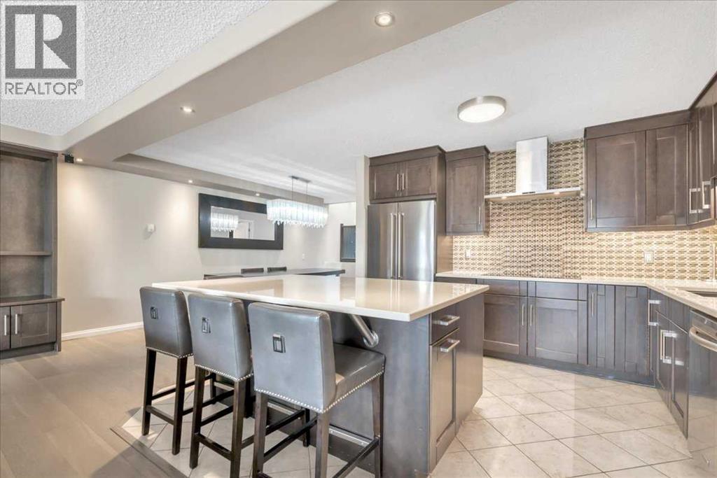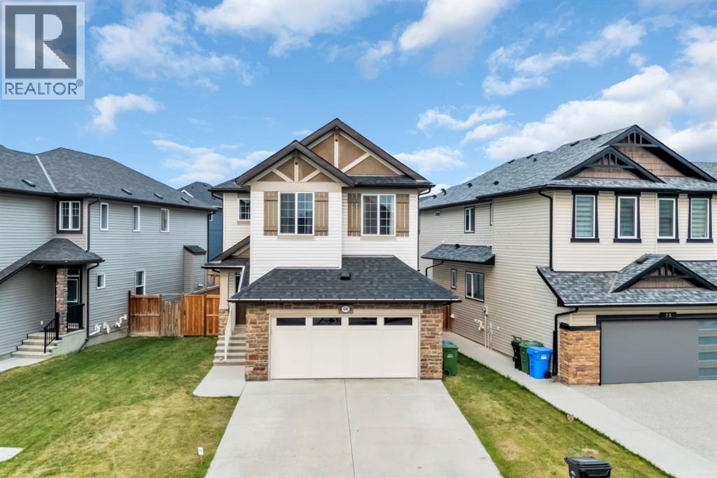- Houseful
- AB
- Calgary
- Harvest Hills
- 223 Harvest Hills Common NE
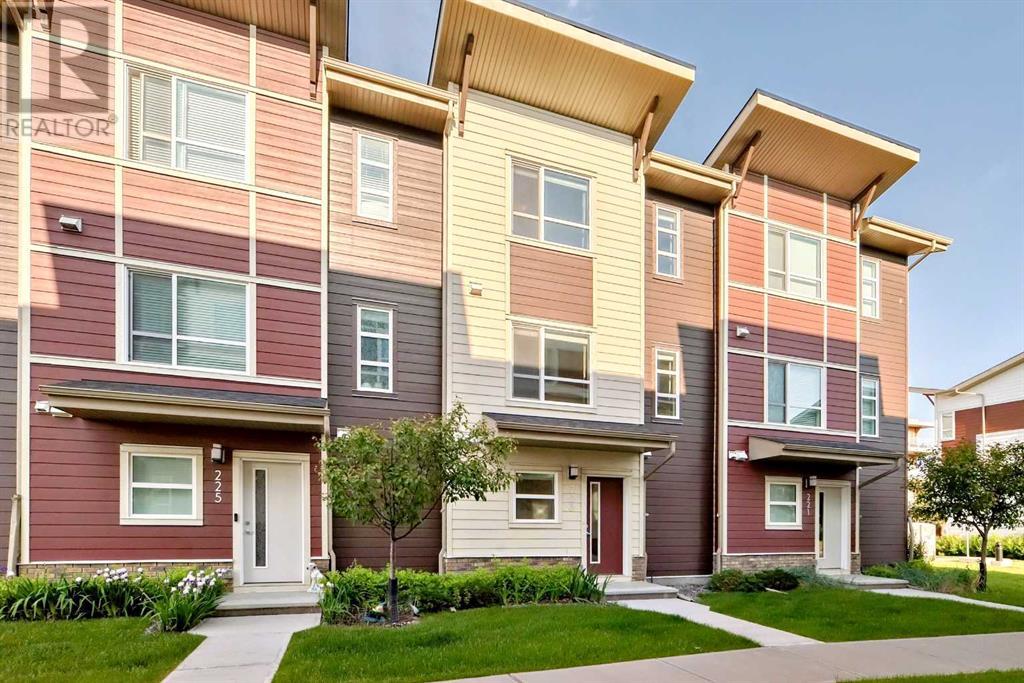
Highlights
Description
- Home value ($/Sqft)$306/Sqft
- Time on Houseful77 days
- Property typeSingle family
- Neighbourhood
- Median school Score
- Lot size1,024 Sqft
- Year built2019
- Garage spaces2
- Mortgage payment
Good starter home or investment property. Welcome to this well kept townhouse in convenient Harvest Hills. It features 9 feet ceiling and LVP flooring on the main floor, knock down ceiling, quartz counter tops in the kitchen and bathrooms, stainless steel appliances, and double attached garage. Upper floor with 2 large master bedrooms, one with double vanity sinks and shower, and the other with sink and bath tub. Both of them with large walk in closets, and upper floor laundry room. Main floor with open concept and big windows, large and sunny living room, open kitchen, and spacious dining area, sliding door to covered balcony with BBQ gas line. It is walking distance to tennis court, closes to the playground, shopping, public transit, and easy access to major roads. ** 223 Harvest Hills Common NE ** (id:55581)
Home overview
- Cooling None
- Heat type Forced air
- # total stories 2
- Construction materials Wood frame
- Fencing Not fenced
- # garage spaces 2
- # parking spaces 2
- Has garage (y/n) Yes
- # full baths 2
- # half baths 1
- # total bathrooms 3.0
- # of above grade bedrooms 2
- Flooring Carpeted, ceramic tile, vinyl
- Community features Pets allowed with restrictions
- Subdivision Harvest hills
- Lot desc Landscaped
- Lot dimensions 95.16
- Lot size (acres) 0.023513714
- Building size 1631
- Listing # A2233066
- Property sub type Single family residence
- Status Active
- Other 2.515m X 1.423m
Level: Lower - Storage 2.057m X 2.033m
Level: Lower - Kitchen 3.886m X 3.176m
Level: Main - Dining room 2.515m X 3.072m
Level: Main - Other 2.566m X 2.033m
Level: Main - Living room 4.115m X 4.596m
Level: Main - Bathroom (# of pieces - 2) 1.753m X 1.728m
Level: Main - Other 1.929m X 2.109m
Level: Upper - Primary bedroom 3.658m X 3.328m
Level: Upper - Primary bedroom 3.987m X 3.658m
Level: Upper - Bathroom (# of pieces - 4) 1.5m X 2.49m
Level: Upper - Other 2.057m X 1.929m
Level: Upper - Bathroom (# of pieces - 4) 1.5m X 3.557m
Level: Upper - Laundry 1.929m X 1.957m
Level: Upper
- Listing source url Https://www.realtor.ca/real-estate/28502893/223-harvest-hills-common-ne-calgary-harvest-hills
- Listing type identifier Idx

$-1,070
/ Month

