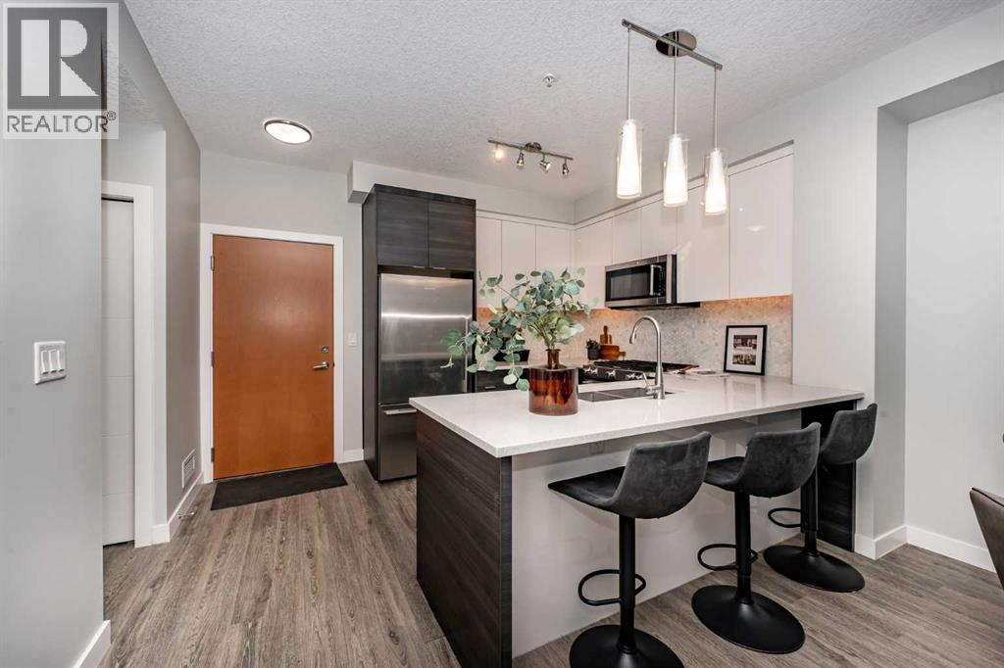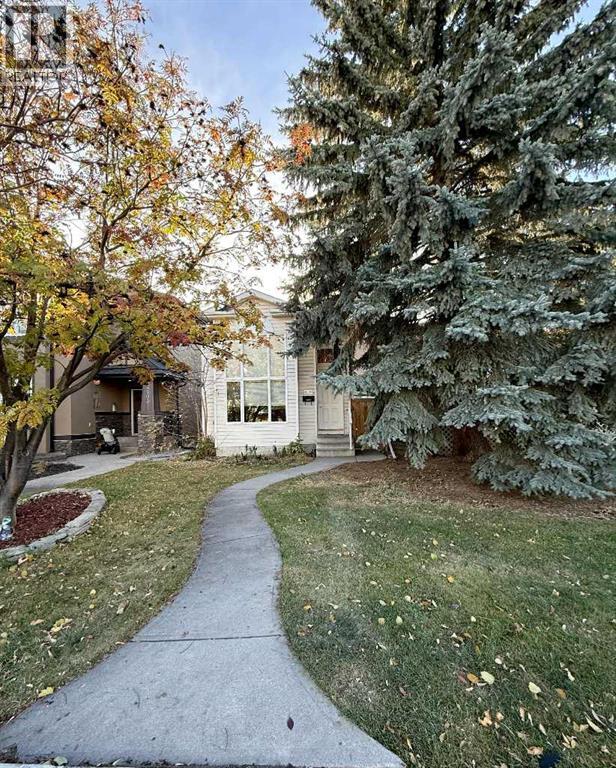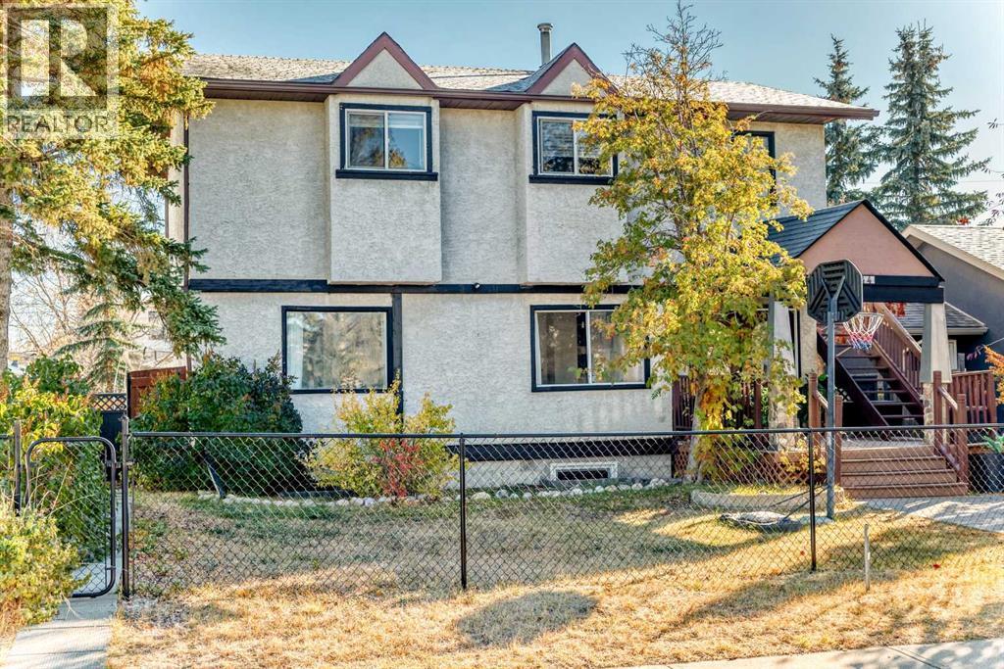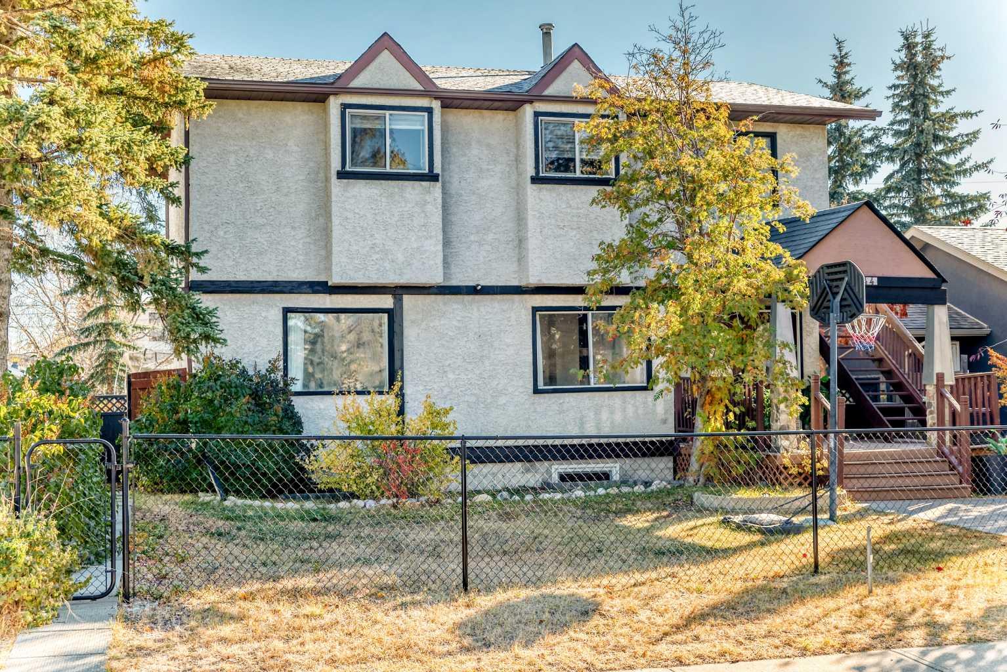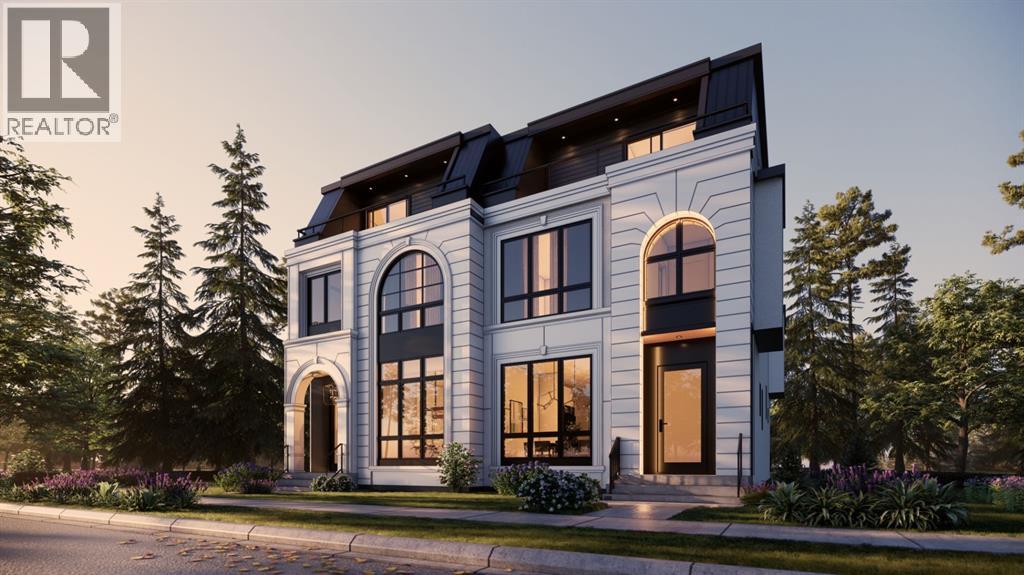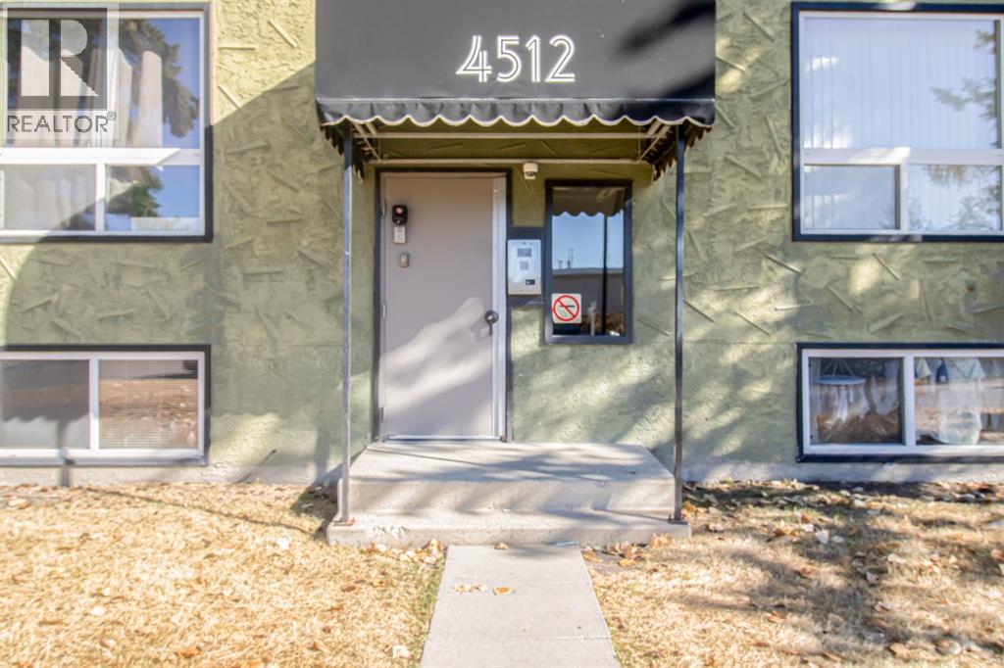- Houseful
- AB
- Calgary
- Springbank Hill
- 2231 81st Street Sw Unit 144
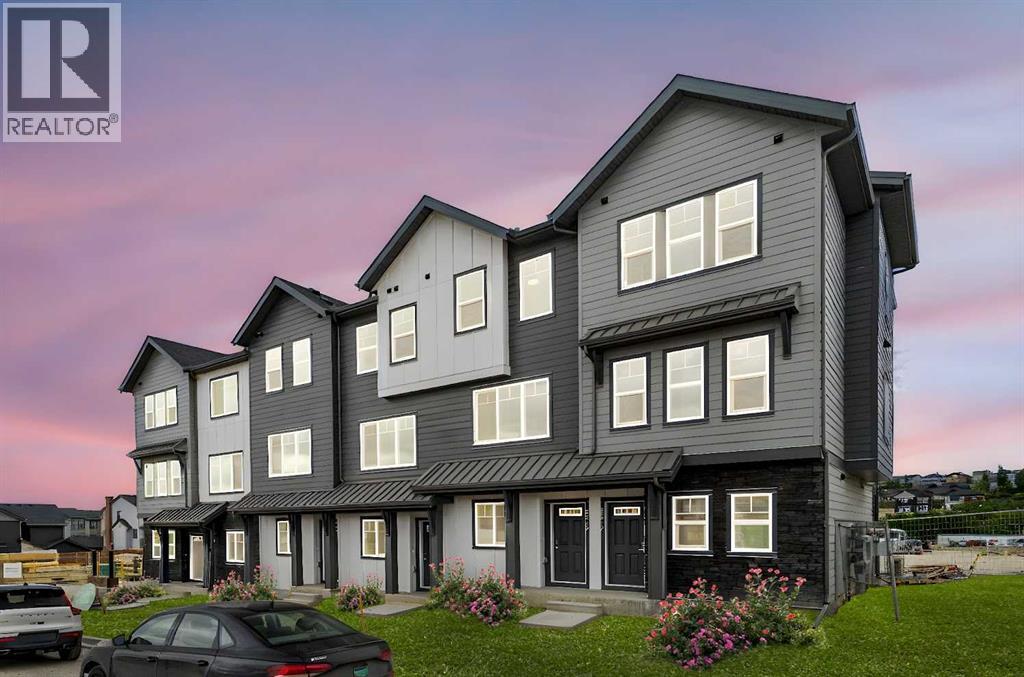
2231 81st Street Sw Unit 144
2231 81st Street Sw Unit 144
Highlights
Description
- Home value ($/Sqft)$411/Sqft
- Time on Houseful46 days
- Property typeSingle family
- Neighbourhood
- Median school Score
- Year built2025
- Garage spaces1
- Mortgage payment
Explore a series of stylish heritage-inspired row houses located close to the center of our scenic Environment Reserve Park! This Heritage model A combines comfort and functionality, making it perfect for families and professionals. With 2 bedrooms, 2.5 bathrooms, and a flexible main-floor den, this expansive home is tailored for contemporary living. Upon entering, you will discover a bright ground-floor den or home office that includes a large window, a closet, and a handy powder room. Enjoy a beautifully landscaped front yard, a single attached garage, and additional parking in the driveway. The open-concept main floor features 9' ceilings and is bathed in natural light, creating a cozy and welcoming atmosphere for daily living or entertaining guests. The modern kitchen is equipped with quartz countertops, a breakfast bar, high-end stainless steel appliances, and a chimney-style range hood. Sliding doors lead to a full-sized balcony — perfect for unwinding or dining outside. On the upper level, there are two roomy bedrooms, including a primary suite that has a double access closet and a private ensuite with a stand-up shower and a sliding glass door. A second full 3-piece bathroom is available for the additional bedroom, which can also serve as a home office. The upper floor further includes a washer and dryer conveniently situated, a linen closet, and ample storage options throughout.This home is located in vibrant Springbank Hill and offers easy access to Aspen Landing, Rundle College, Griffith Woods, Ambrose University, restaurants, and senior care facilities.**The price includes GST. (id:63267)
Home overview
- Cooling None
- Heat source Natural gas
- Heat type Forced air, other
- # total stories 3
- Construction materials Poured concrete, wood frame
- Fencing Not fenced
- # garage spaces 1
- # parking spaces 2
- Has garage (y/n) Yes
- # full baths 2
- # half baths 1
- # total bathrooms 3.0
- # of above grade bedrooms 2
- Flooring Carpeted, ceramic tile, vinyl plank
- Community features Pets allowed with restrictions
- Subdivision Springbank hill
- Lot desc Landscaped
- Lot size (acres) 0.0
- Building size 1400
- Listing # A2254497
- Property sub type Single family residence
- Status Active
- Bedroom 4.09m X 3.377m
Level: 2nd - Primary bedroom 3.886m X 3.377m
Level: 2nd - Bathroom (# of pieces - 4) 2.362m X 1.829m
Level: 2nd - Bathroom (# of pieces - 4) 2.362m X 1.829m
Level: 2nd - Den 2.643m X 2.414m
Level: Lower - Furnace 2.234m X 1.042m
Level: Lower - Bathroom (# of pieces - 2) 1.829m X 1.753m
Level: Lower - Foyer 4.09m X 2.082m
Level: Lower - Kitchen 4.7m X 3.911m
Level: Main - Living room 5.206m X 4.039m
Level: Main - Dining room 3.024m X 2.515m
Level: Main
- Listing source url Https://www.realtor.ca/real-estate/28825973/144-2231-81st-street-sw-calgary-springbank-hill
- Listing type identifier Idx

$-1,375
/ Month

