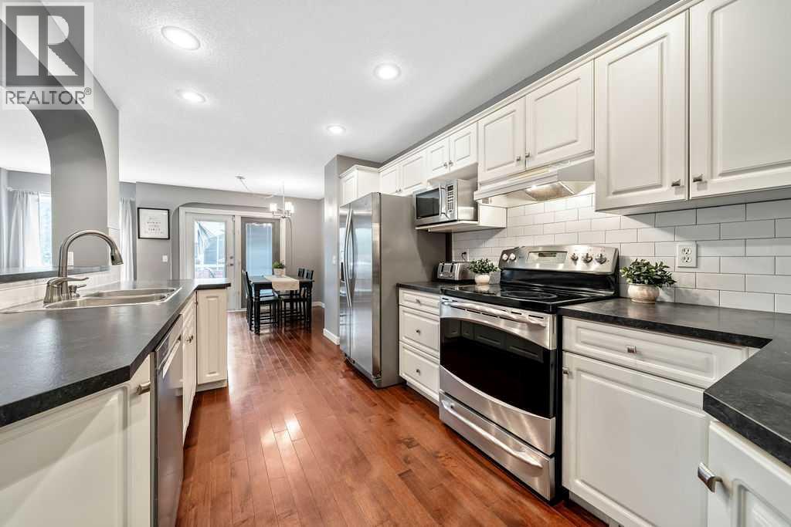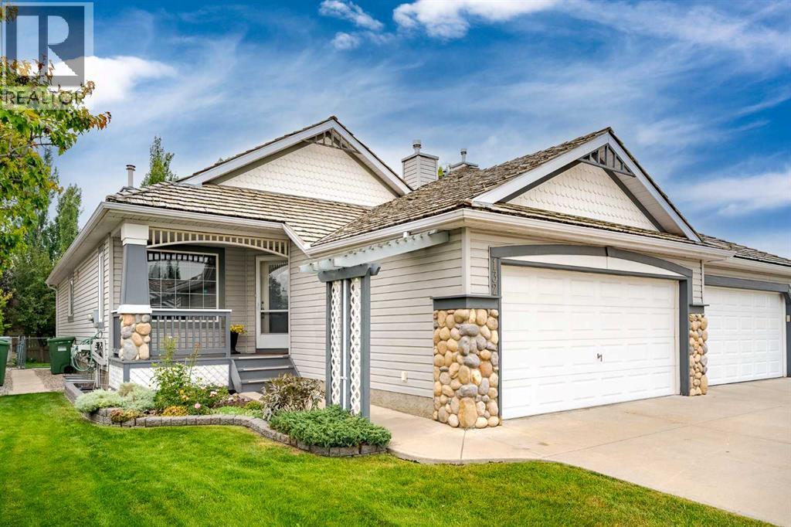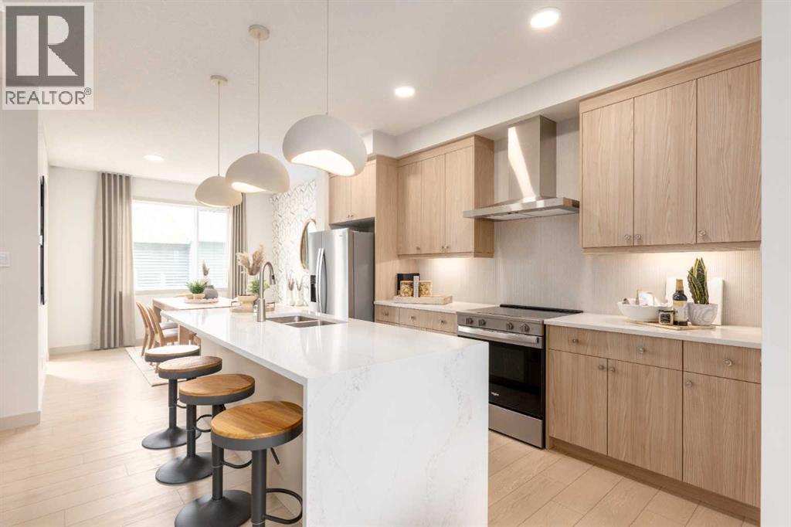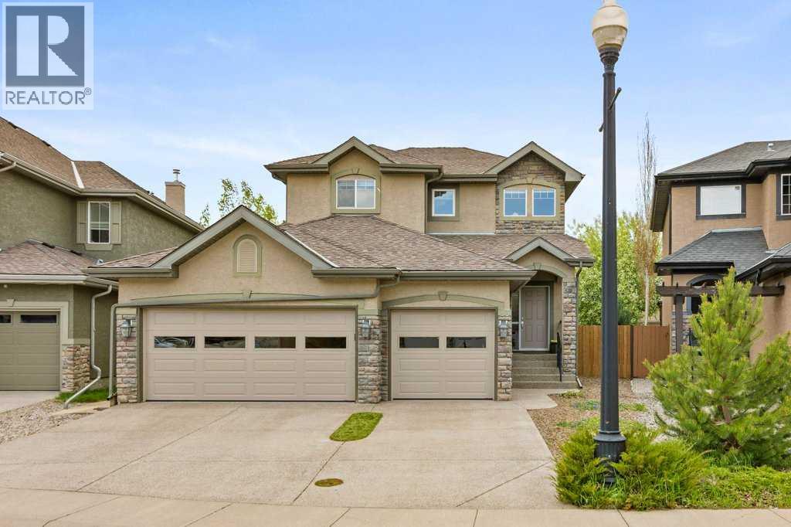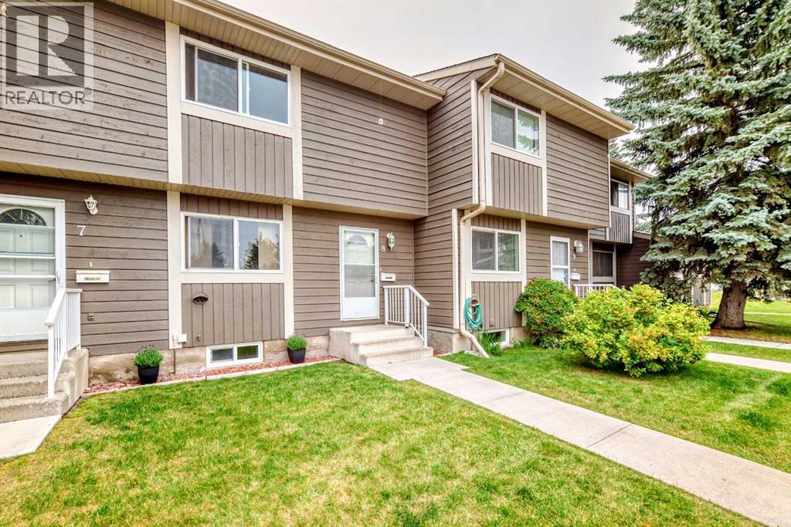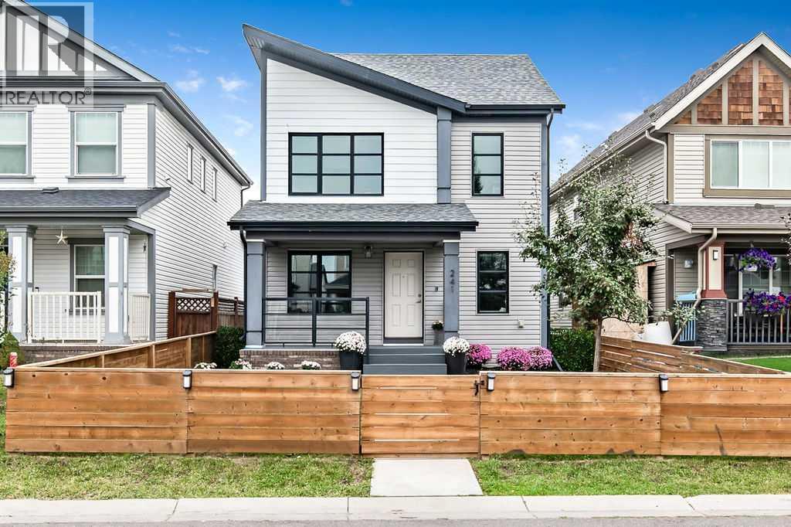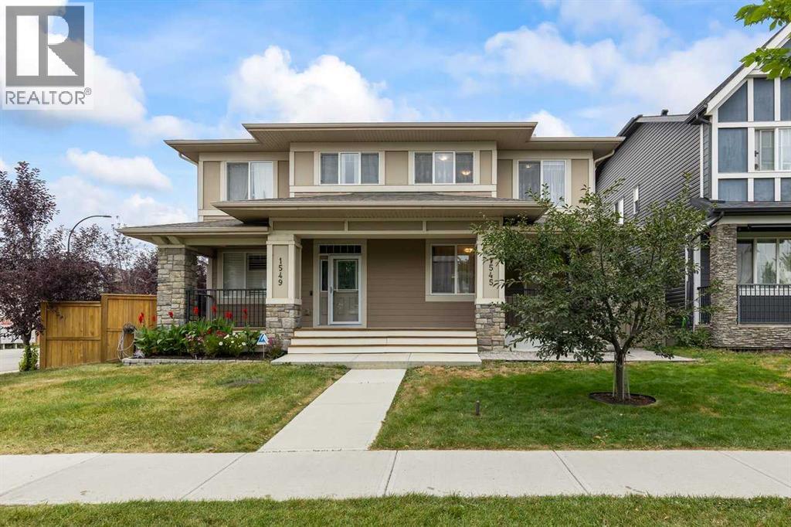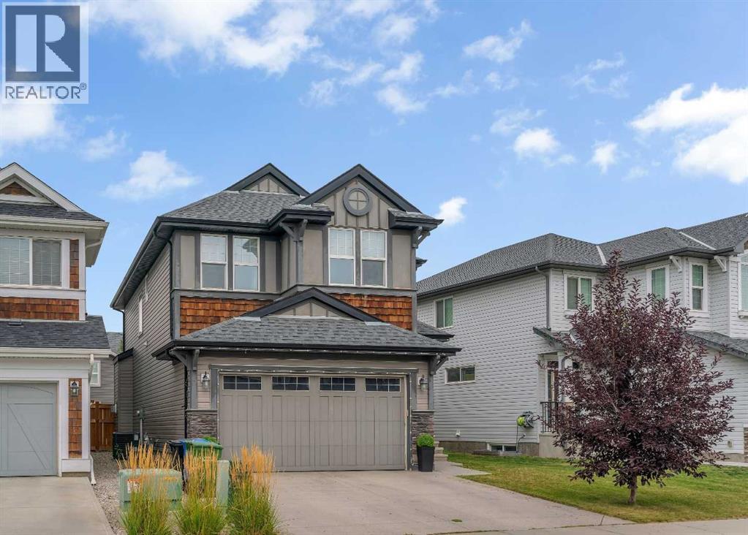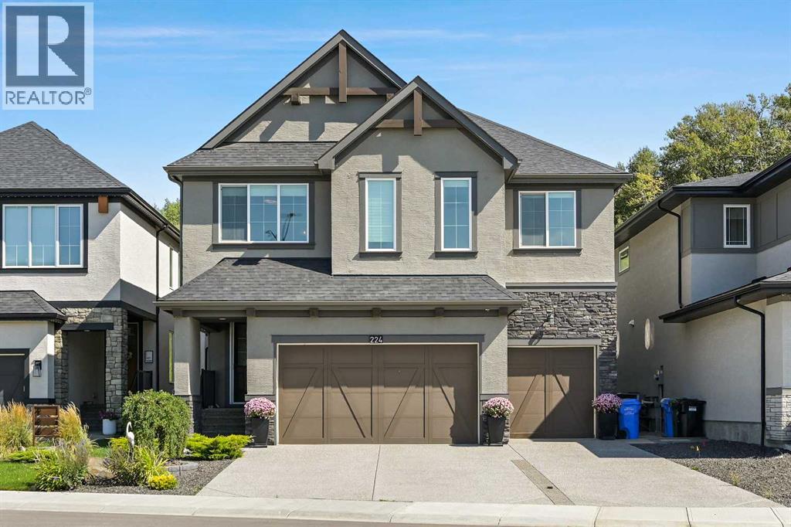
224 Cranbrook Dr SE
224 Cranbrook Dr SE
Highlights
Description
- Home value ($/Sqft)$487/Sqft
- Time on Housefulnew 22 minutes
- Property typeSingle family
- Neighbourhood
- Median school Score
- Lot size6,092 Sqft
- Year built2019
- Garage spaces3
- Mortgage payment
*** OPEN HOUSE Saturday Sept 6, 2025 2 - 4pm *** Welcome to 224 Cranbrook Drive SE, a stunning executive 2-storey with 4 bedrooms and 5 bathrooms, backing onto a peaceful reserve in desirable Cranston. This bright open floor plan features a chef’s kitchen with central island, stainless steel appliances, and butler’s pantry, open to a spacious great room with cozy fireplace, a large dining room, and oversized sliding doors leading to a huge patio and outdoor living space. A private office and spacious mudroom with built-in lockers add everyday convenience. Upstairs offers a bonus room with vaulted ceilings and reserve views, plus three bedrooms including a luxurious primary retreat with walk-in closet and spa-inspired 5-pc ensuite with soaker tub and separate shower that flows into a huge laundry room with sewing or office space. Two additional bedrooms each feature walk-in closets and private ensuites. The fully developed basement extends your living space with a large rec room, wet bar, full bath, and an additional bedroom with walk-in closet. Outdoor living shines with a deck, patio, and rough-in for hot tub, all backing onto tranquil green space. Pride of ownership is evident throughout, with additional highlights including a triple attached garage with built-ins, smart home access, dual furnaces, humidifier, and efficient hot water. Exceptional value and an excellent family home that blends elegance, comfort, and location! (id:63267)
Home overview
- Cooling Central air conditioning
- Heat source Natural gas
- Heat type Other, forced air
- # total stories 2
- Construction materials Wood frame
- Fencing Fence
- # garage spaces 3
- # parking spaces 3
- Has garage (y/n) Yes
- # full baths 4
- # half baths 1
- # total bathrooms 5.0
- # of above grade bedrooms 4
- Flooring Carpeted, ceramic tile, laminate
- Has fireplace (y/n) Yes
- Subdivision Cranston
- Lot desc Fruit trees
- Lot dimensions 566
- Lot size (acres) 0.13985668
- Building size 3083
- Listing # A2254163
- Property sub type Single family residence
- Status Active
- Recreational room / games room 6.553m X 4.343m
Level: Basement - Furnace 4.724m X 3.758m
Level: Basement - Other 2.262m X 1.067m
Level: Basement - Family room 4.901m X 3.709m
Level: Basement - Bedroom 4.343m X 3.1m
Level: Basement - Storage 2.134m X 1.32m
Level: Basement - Bathroom (# of pieces - 4) 2.795m X 1.5m
Level: Basement - Other 1.777m X 0.661m
Level: Basement - Foyer 3.048m X 1.701m
Level: Main - Living room 5.029m X 4.115m
Level: Main - Pantry 1.881m X 1.143m
Level: Main - Bathroom (# of pieces - 2) 2.185m X 1.548m
Level: Main - Kitchen 4.749m X 3.301m
Level: Main - Other Measurements not available
Level: Main - Dining room 4.572m X 3.786m
Level: Main - Den 3.633m X 2.615m
Level: Main - Bonus room 5.157m X 4.115m
Level: Upper - Primary bedroom 4.648m X 3.834m
Level: Upper - Bathroom (# of pieces - 5) 5.081m X 2.31m
Level: Upper - Other 4.039m X 2.31m
Level: Upper
- Listing source url Https://www.realtor.ca/real-estate/28821699/224-cranbrook-drive-se-calgary-cranston
- Listing type identifier Idx

$-4,000
/ Month

