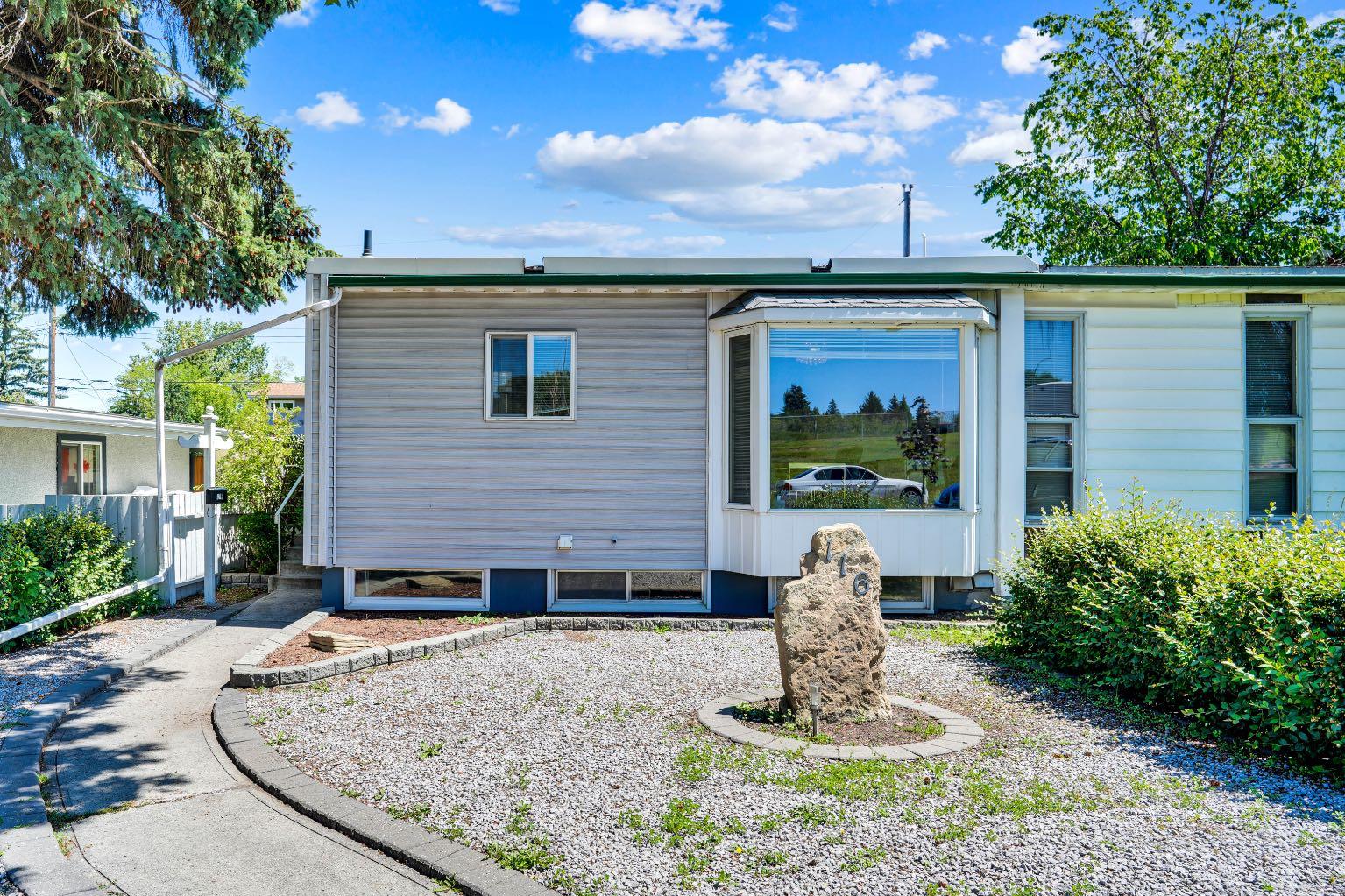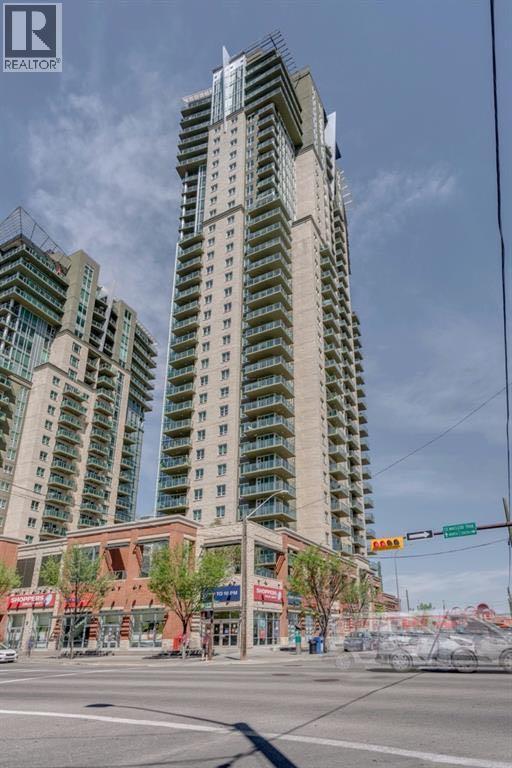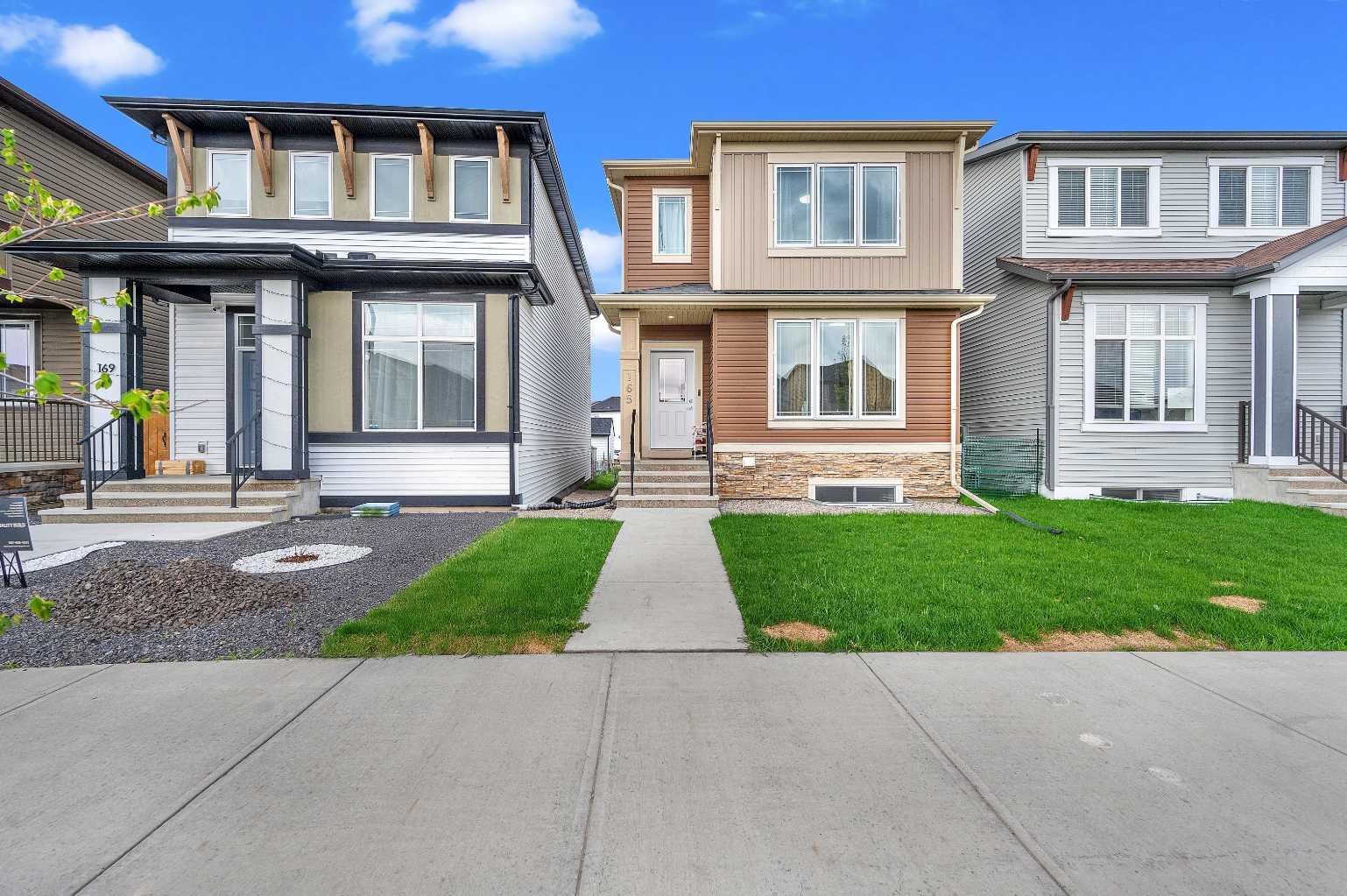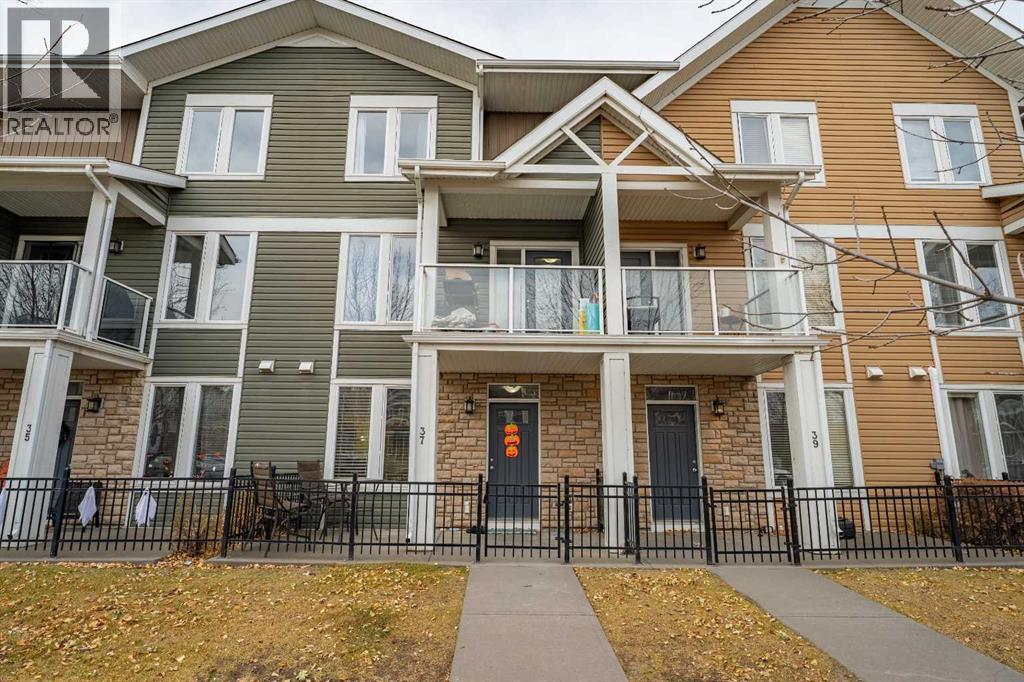- Houseful
- AB
- Calgary
- Douglasdale - Glen
- 224 Douglas Woods Pt SE

224 Douglas Woods Pt SE
For Sale
New 10 hours
$799,649
4 beds
3 baths
2,380 Sqft
224 Douglas Woods Pt SE
For Sale
New 10 hours
$799,649
4 beds
3 baths
2,380 Sqft
Highlights
This home is
37%
Time on Houseful
10 hours
Home features
Low traffic street
School rated
7.1/10
Calgary
-3.2%
Description
- Home value ($/Sqft)$336/Sqft
- Time on Housefulnew 10 hours
- Property typeSingle family
- Neighbourhood
- Median school Score
- Lot size9,526 Sqft
- Year built1988
- Garage spaces2
- Mortgage payment
LOCATION - Douglas Dale, LOCATION - HUGE PIE SHAPED LOT BACKING onto THE GOLF COURSE!...LOCATION - QUIET CUL-DE-SAC and close to schools, These Original Owners are now Selling GRANDMA'S House while she STILL LIVES THERE? Perfect for INVESTORS/RENOVATORS who are looking for an immaculately kept ORIGINAL, frozen in time with the EUROPEAN STYLE Kitchen Cabinets, Sunshine Ceiling and Breakfast Island too.so you too can bring BACK to the FUTURE with this home. YOUR 130' fencing all backing onto the GOLF course while MATURE Evergreens Maximizes PRIVACY while Minimizing noise. Enjoy one of the largest PIE SHAPED PRIVATE BACKYARDS and Garden that separates you and 6th hole at Douglas Dale Golf Course. (id:63267)
Home overview
Amenities / Utilities
- Cooling None
- Heat source Natural gas
- Heat type Forced air
Exterior
- # total stories 2
- Fencing Fence
- # garage spaces 2
- # parking spaces 4
- Has garage (y/n) Yes
Interior
- # full baths 2
- # half baths 1
- # total bathrooms 3.0
- # of above grade bedrooms 4
- Flooring Carpeted, ceramic tile, linoleum
- Has fireplace (y/n) Yes
Location
- Community features Golf course development, fishing
- Subdivision Douglasdale/glen
Lot/ Land Details
- Lot desc Landscaped
- Lot dimensions 885
Overview
- Lot size (acres) 0.2186805
- Building size 2380
- Listing # A2267413
- Property sub type Single family residence
- Status Active
Rooms Information
metric
- Bedroom 4.039m X 3.658m
Level: 2nd - Bedroom 3.2m X 2.947m
Level: 2nd - Bathroom (# of pieces - 4) Measurements not available
Level: 2nd - Bathroom (# of pieces - 4) Measurements not available
Level: 2nd - Primary bedroom 6.806m X 3.886m
Level: 2nd - Bedroom 3.658m X 2.871m
Level: 2nd - Kitchen 4.368m X 4.063m
Level: Main - Dining room 4.063m X 3.048m
Level: Main - Laundry 4.368m X 3.277m
Level: Main - Living room 5.563m X 4.444m
Level: Main - Bathroom (# of pieces - 2) Measurements not available
Level: Main - Family room 5.258m X 4.063m
Level: Main
SOA_HOUSEKEEPING_ATTRS
- Listing source url Https://www.realtor.ca/real-estate/29041226/224-douglas-woods-point-se-calgary-douglasdaleglen
- Listing type identifier Idx
The Home Overview listing data and Property Description above are provided by the Canadian Real Estate Association (CREA). All other information is provided by Houseful and its affiliates.

Lock your rate with RBC pre-approval
Mortgage rate is for illustrative purposes only. Please check RBC.com/mortgages for the current mortgage rates
$-2,132
/ Month25 Years fixed, 20% down payment, % interest
$
$
$
%
$
%

Schedule a viewing
No obligation or purchase necessary, cancel at any time
Nearby Homes
Real estate & homes for sale nearby











