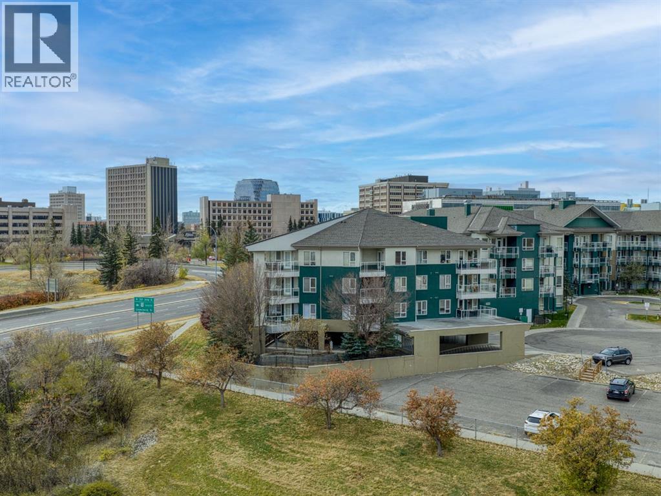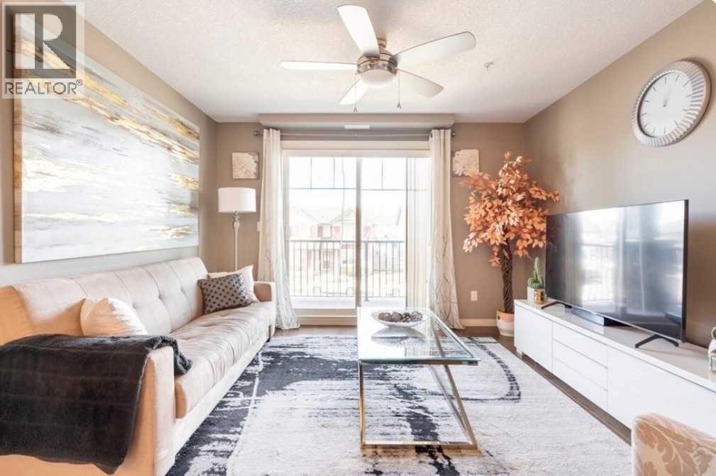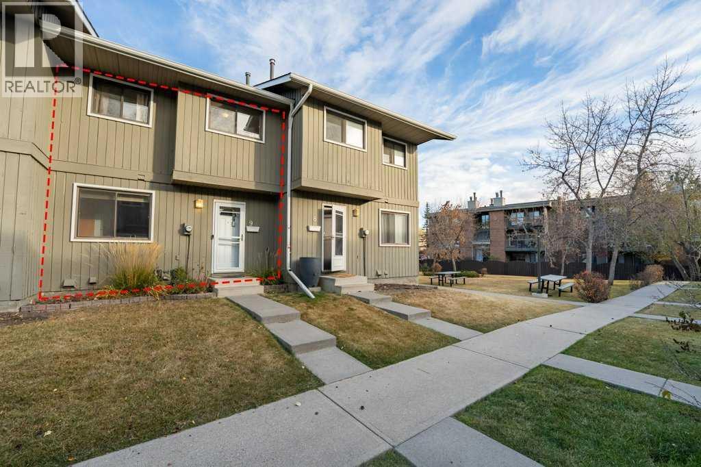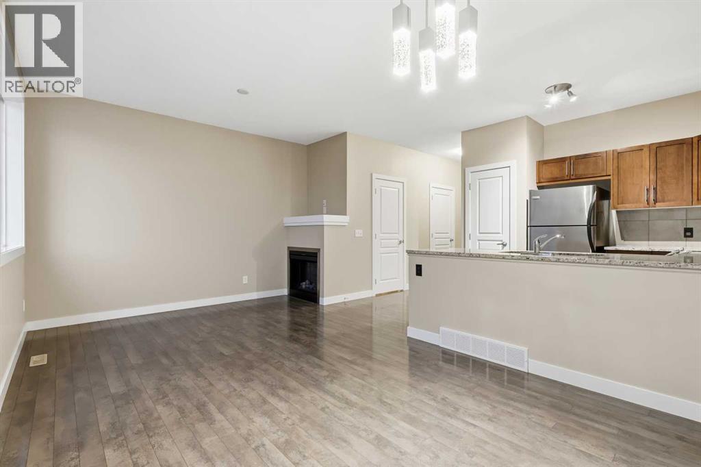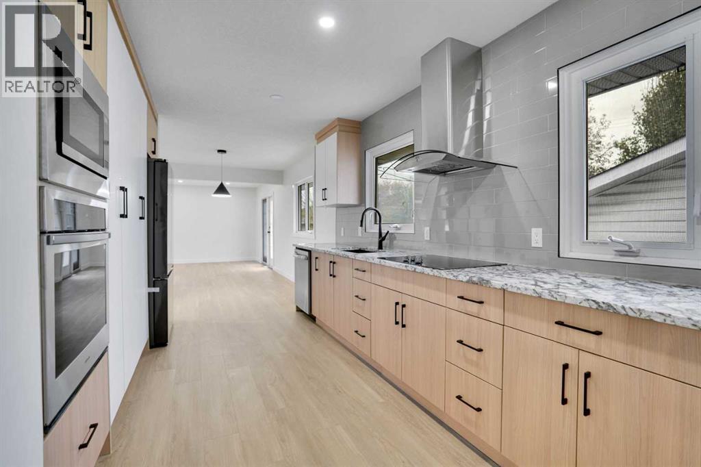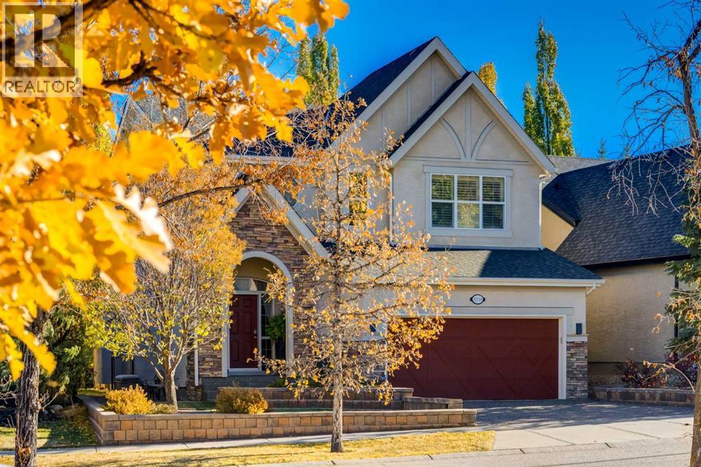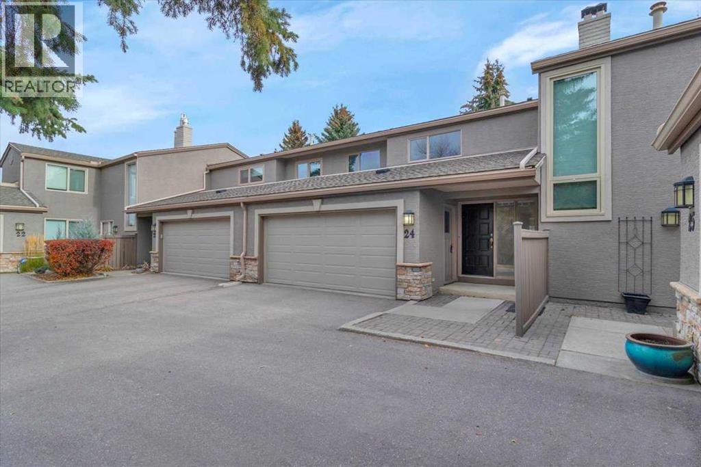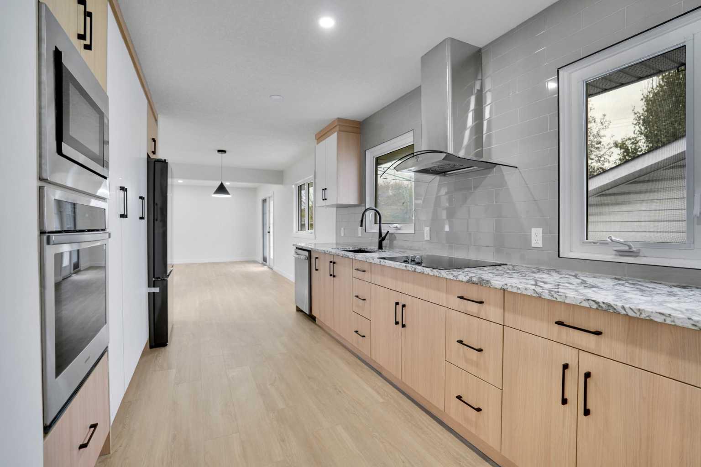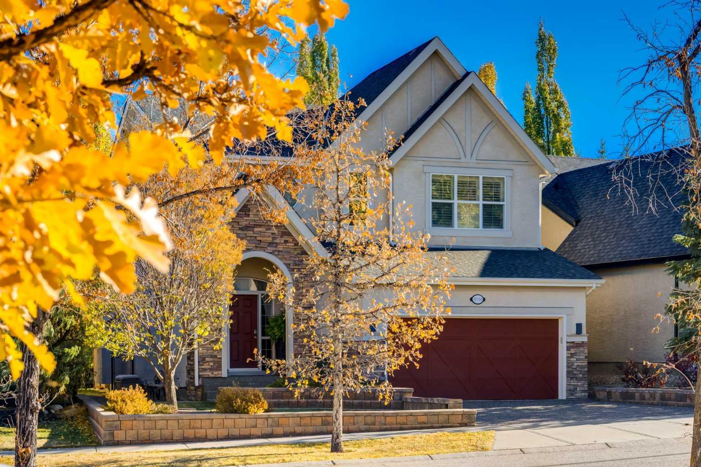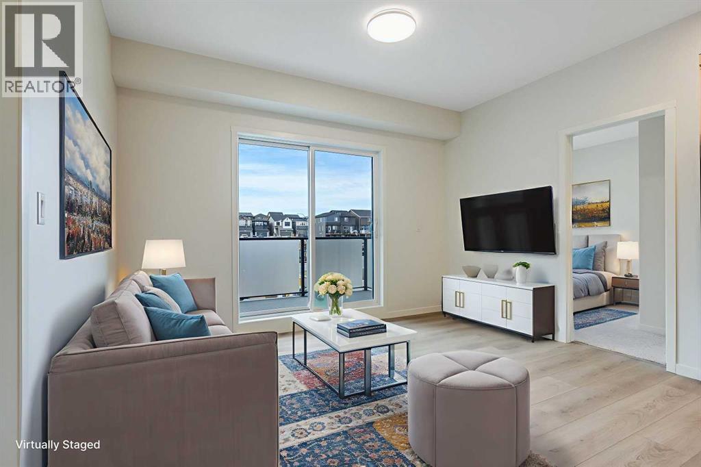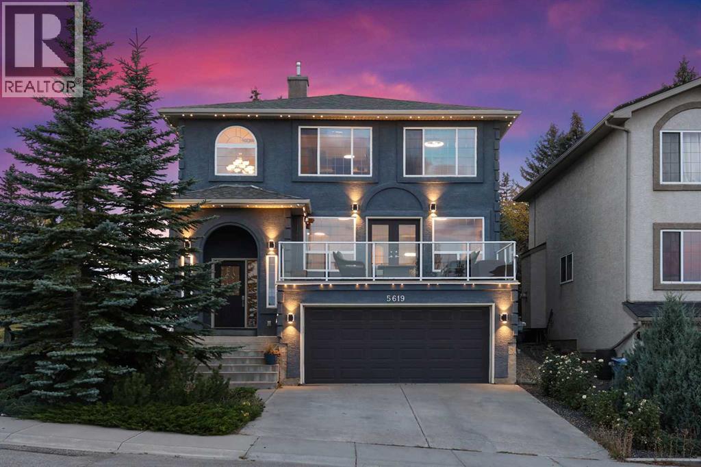- Houseful
- AB
- Calgary
- Ranchlands
- 224 Ranchridge Bay NW
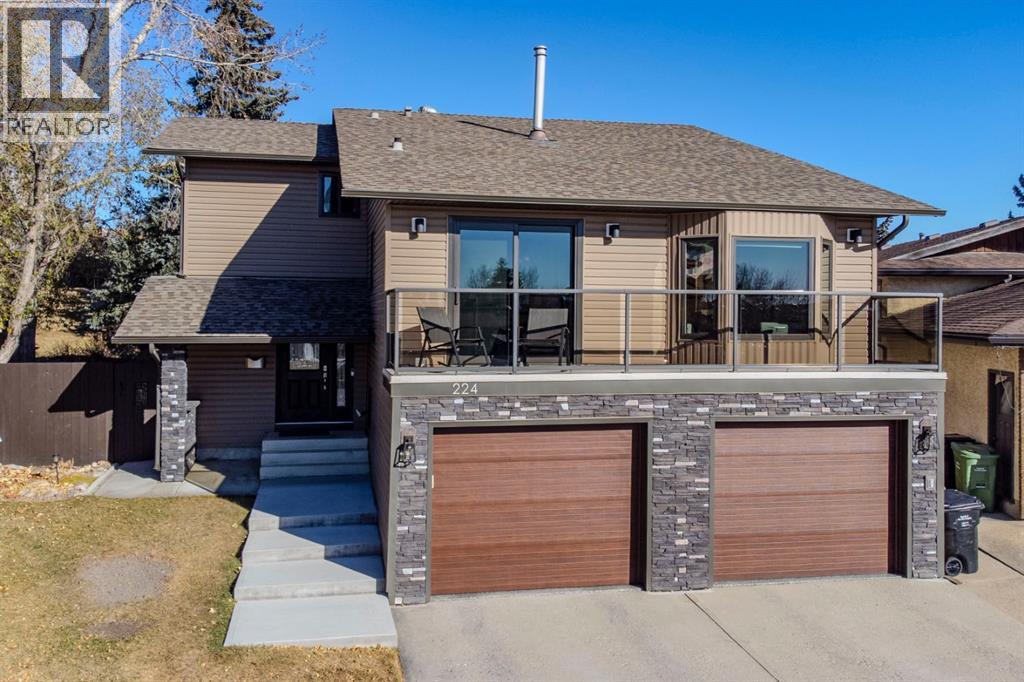
Highlights
Description
- Home value ($/Sqft)$359/Sqft
- Time on Housefulnew 3 hours
- Property typeSingle family
- Style4 level
- Neighbourhood
- Median school Score
- Lot size0.27 Acre
- Year built1979
- Garage spaces2
- Mortgage payment
Nestled in a serene cul-de-sac in Calgary’s family-friendly Ranchlands community, 224 Ranchridge Bay NW is a beautifully maintained 4-level split on an expansive 11,603 sq ft(over a quarter acre) pie-shaped lot, enveloped by mature trees that ensure ultimate privacy while creating a playful paradise for kids—with gentle slopes perfect for winter tobogganing or summer slip-and-slide adventures. Step inside the welcoming large foyer, where the main level unfolds into a cozy family room with sliding doors to the deck and sprawling backyard, alongside a versatile den/office, convenient laundry room with direct deck access, and a 2-piece bath. Ascend to the upper level to discover three generous bedrooms and two full bathrooms, —including the primary suite with a private balcony overlooking the lush yard—highlighted by a spacious 3-piece ensuite with luxurious heated floors. Over the past 16 years, this home has undergone extensive thoughtful updates: a cozy gas fireplace in the family room, furnace, modernized bathrooms, a stunning main-floor renovation opening the living and dining areas to a gourmet kitchen featuring a spacious island, energy-efficient exterior doors and Pela windows throughout the finished living spaces, a brand new water heater, 2017 shingles, 2018 insulation-backed vinyl siding, refreshed eaves, fascia, soffits, and stone accents, durable Duradek and railings on balconies, replaced much of the fencing, and sleek modern garage doors to boost curb appeal. The oversized garage boasts epoxy-coated floors, a 240V outlet, and room for two large vehicles. Just steps from public and Catholic elementary schools, abundant amenities, scenic walking paths, and lush community parks, this move-in-ready gem offers the perfect blend of comfort, style, and outdoor bliss. (id:63267)
Home overview
- Cooling None
- Heat source Natural gas
- Heat type Forced air
- Construction materials Wood frame
- Fencing Fence
- # garage spaces 2
- # parking spaces 4
- Has garage (y/n) Yes
- # full baths 2
- # half baths 1
- # total bathrooms 3.0
- # of above grade bedrooms 3
- Flooring Carpeted, ceramic tile, cork, linoleum
- Has fireplace (y/n) Yes
- Subdivision Ranchlands
- Directions 1472746
- Lot desc Landscaped, lawn
- Lot dimensions 1078
- Lot size (acres) 0.26637015
- Building size 2087
- Listing # A2267296
- Property sub type Single family residence
- Status Active
- Dining room 2.667m X 2.414m
Level: 2nd - Other 7.416m X 1.548m
Level: 2nd - Living room 4.648m X 3.658m
Level: 2nd - Kitchen 5.358m X 3.328m
Level: 2nd - Furnace 3.633m X 1.676m
Level: Basement - Laundry 3.252m X 2.057m
Level: Main - Bathroom (# of pieces - 2) 1.6m X 1.219m
Level: Main - Foyer 3.53m X 2.947m
Level: Main - Family room 7.087m X 5.486m
Level: Main - Other 3.834m X 3.252m
Level: Main - Bedroom 4.063m X 3.048m
Level: Upper - Other 3.453m X 1.143m
Level: Upper - Bathroom (# of pieces - 3) 2.947m X 2.463m
Level: Upper - Bedroom 3.072m X 3.024m
Level: Upper - Bathroom (# of pieces - 4) 2.92m X 1.804m
Level: Upper - Primary bedroom 4.063m X 3.481m
Level: Upper
- Listing source url Https://www.realtor.ca/real-estate/29044520/224-ranchridge-bay-nw-calgary-ranchlands
- Listing type identifier Idx

$-2,000
/ Month

