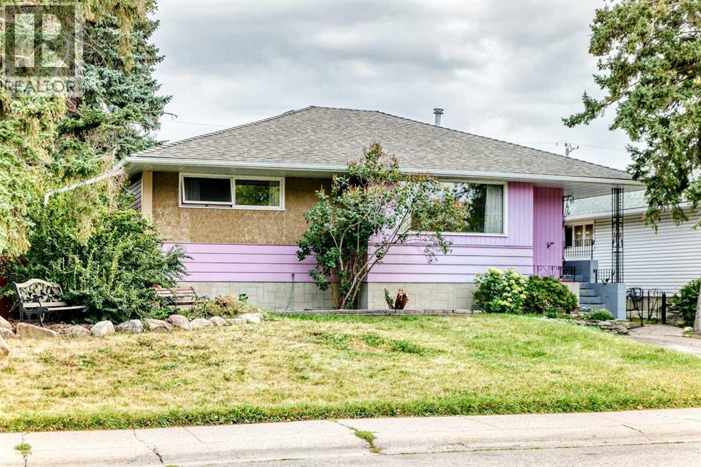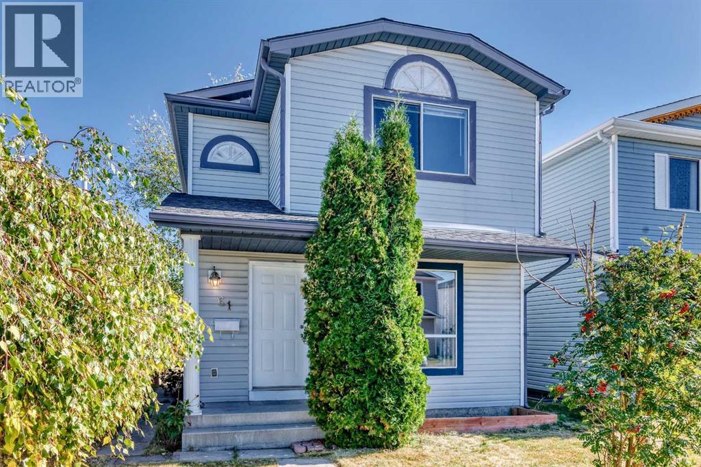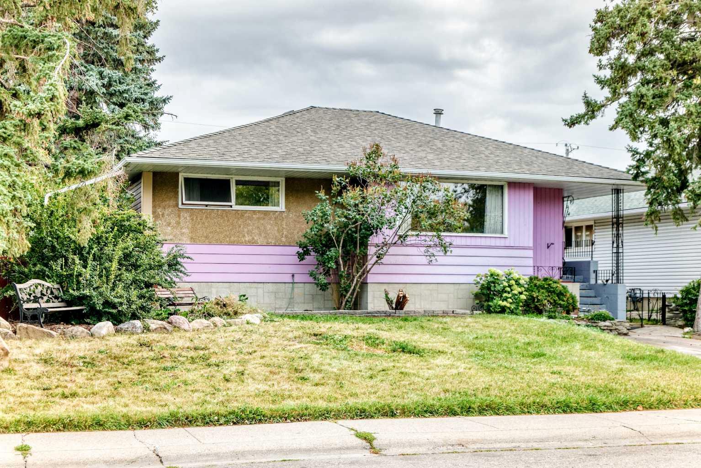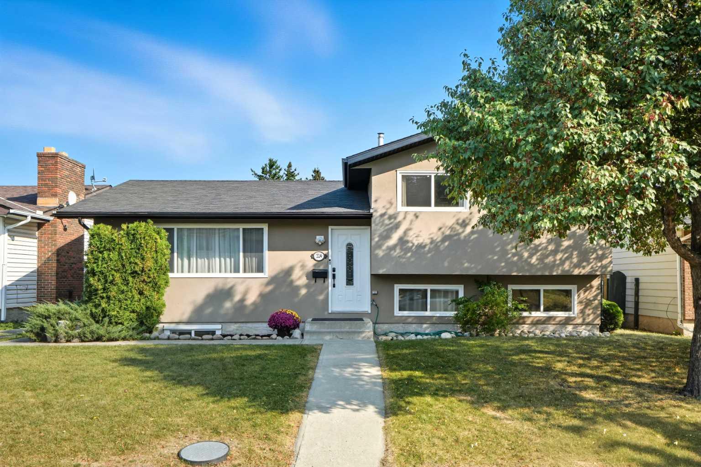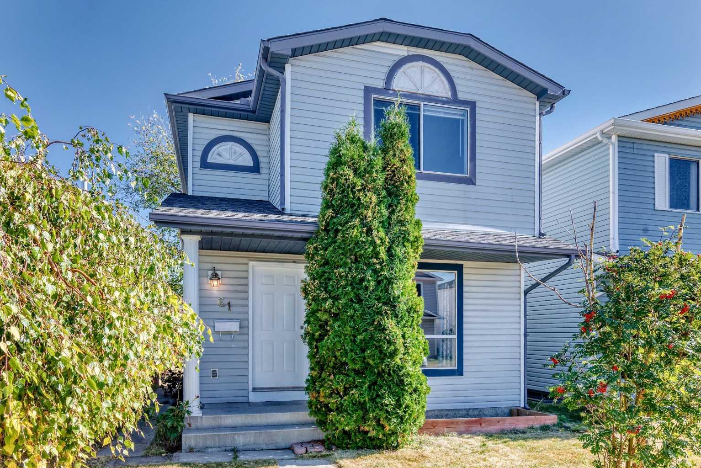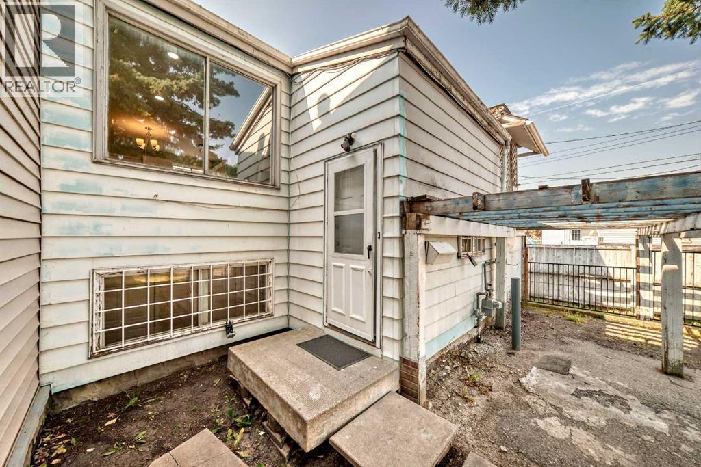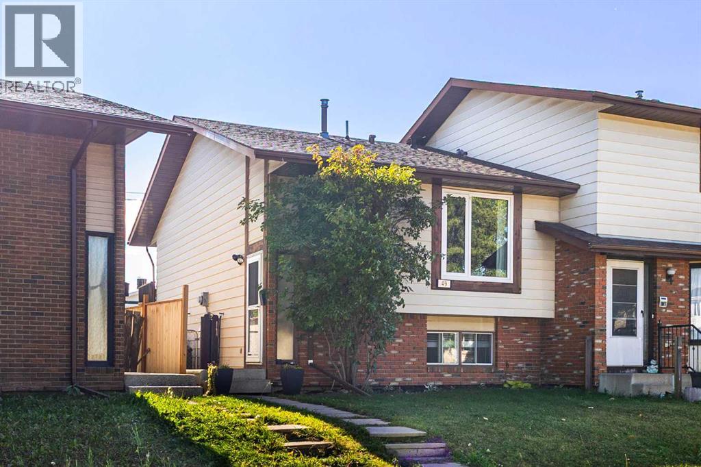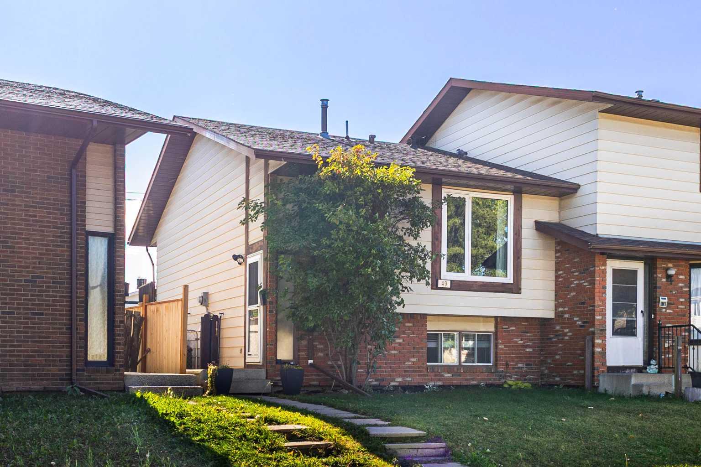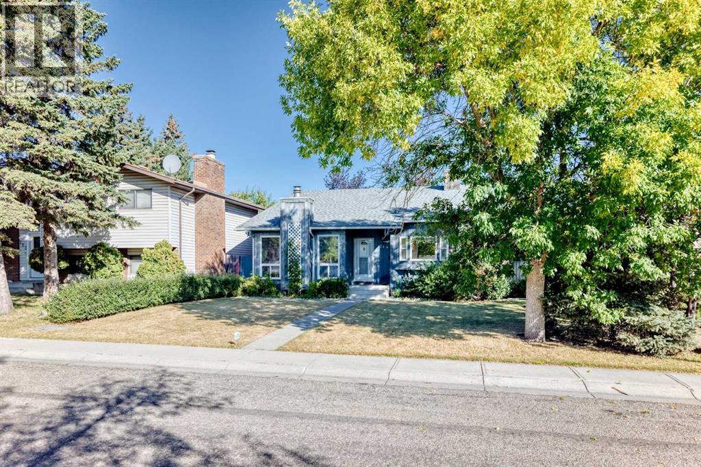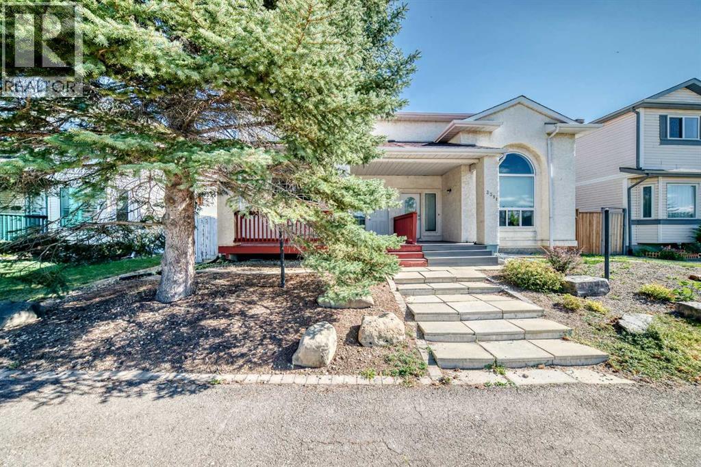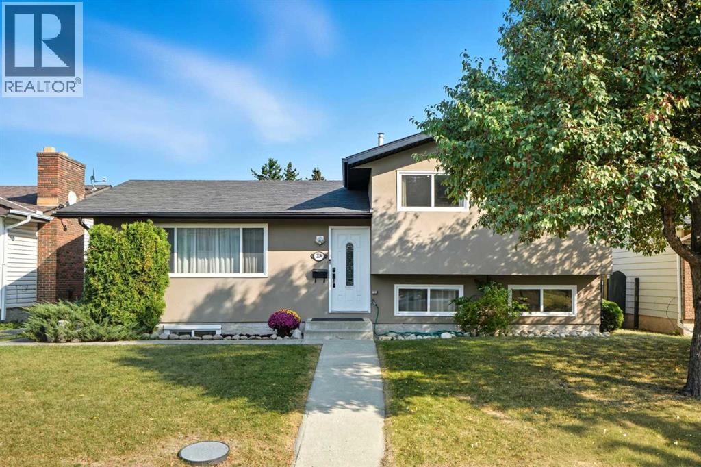
Highlights
This home is
24%
Time on Houseful
1 Hour
School rated
5.5/10
Calgary
-3.2%
Description
- Home value ($/Sqft)$525/Sqft
- Time on Housefulnew 1 hour
- Property typeSingle family
- Style4 level
- Neighbourhood
- Median school Score
- Lot size4,994 Sqft
- Year built1975
- Mortgage payment
Hello and welcome! This home has been lovingly owned by the same family for nearly its entire life, cared for and thoughtfully updated over the years. Nestled on a quiet street with homeowner neighbours on both sides, it offers a true sense of community. Schools are just a few blocks away, and a retail complex is within an easy 8-minute walk, giving you convenient access to shops, services, and nearby bus routes. This is not a quick flip—it’s a home that feels lived in, well-maintained, and designed with attention to detail and long-term usability. Come see the difference for yourself. (id:63267)
Home overview
Amenities / Utilities
- Cooling None
- Heat source Natural gas
- Heat type Forced air
Exterior
- Fencing Fence
- # parking spaces 2
Interior
- # full baths 2
- # total bathrooms 2.0
- # of above grade bedrooms 6
- Flooring Ceramic tile, hardwood
Location
- Subdivision Whitehorn
Lot/ Land Details
- Lot dimensions 464
Overview
- Lot size (acres) 0.11465283
- Building size 1134
- Listing # A2260352
- Property sub type Single family residence
- Status Active
Rooms Information
metric
- Bedroom 5.486m X 2.795m
Level: Basement - Other 2.896m X 1.853m
Level: Basement - Bathroom (# of pieces - 4) Measurements not available
Level: Basement - Bedroom 3.886m X 2.691m
Level: Lower - Family room 3.633m X 2.21m
Level: Lower - Bedroom 3.252m X 1.853m
Level: Lower - Other 3.024m X 1.548m
Level: Lower - Eat in kitchen 3.81m X 2.92m
Level: Main - Dining room 4.368m X 2.743m
Level: Main - Living room 5.358m X 3.734m
Level: Main - Primary bedroom 3.987m X 3.581m
Level: Upper - Bathroom (# of pieces - 4) Measurements not available
Level: Upper - Bedroom 2.719m X 2.615m
Level: Upper - Bedroom 3.328m X 2.414m
Level: Upper
SOA_HOUSEKEEPING_ATTRS
- Listing source url Https://www.realtor.ca/real-estate/28921064/224-whitestone-crescent-ne-calgary-whitehorn
- Listing type identifier Idx
The Home Overview listing data and Property Description above are provided by the Canadian Real Estate Association (CREA). All other information is provided by Houseful and its affiliates.

Lock your rate with RBC pre-approval
Mortgage rate is for illustrative purposes only. Please check RBC.com/mortgages for the current mortgage rates
$-1,587
/ Month25 Years fixed, 20% down payment, % interest
$
$
$
%
$
%

Schedule a viewing
No obligation or purchase necessary, cancel at any time
Nearby Homes
Real estate & homes for sale nearby

