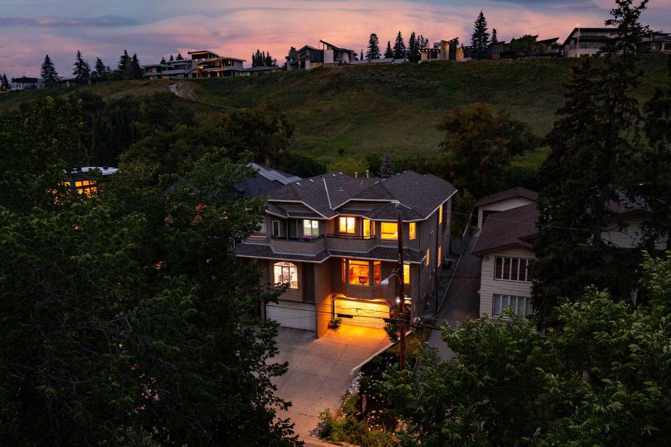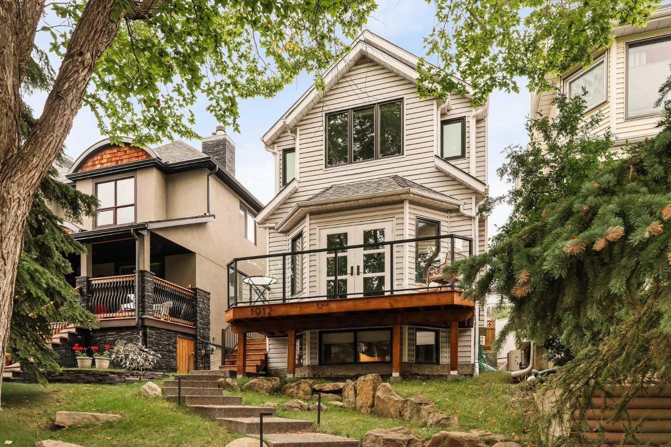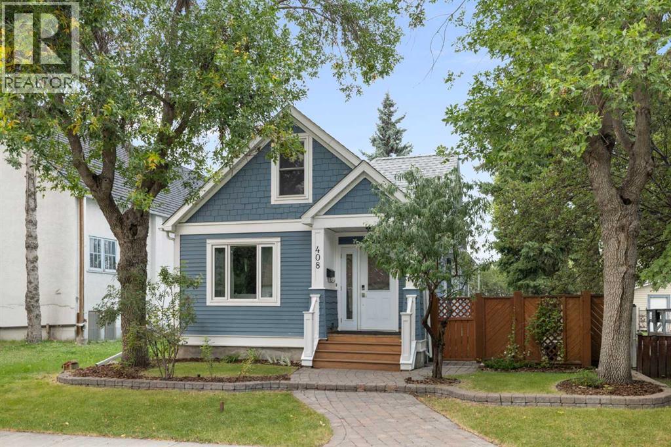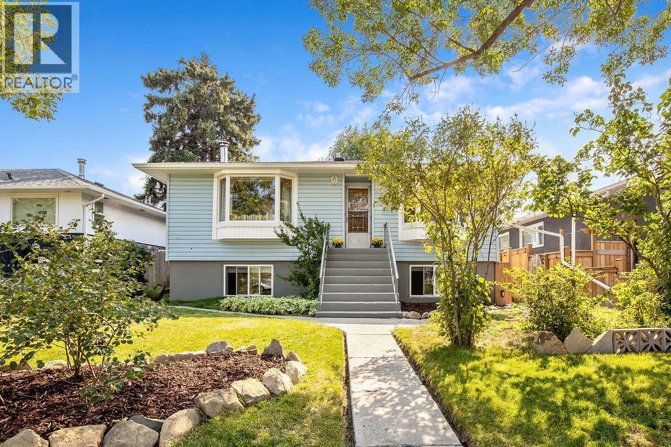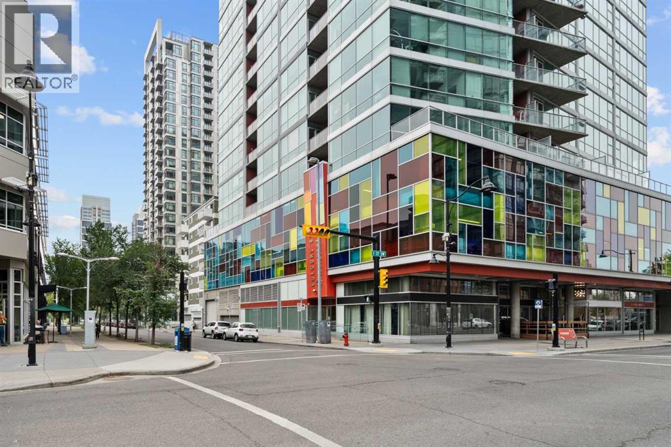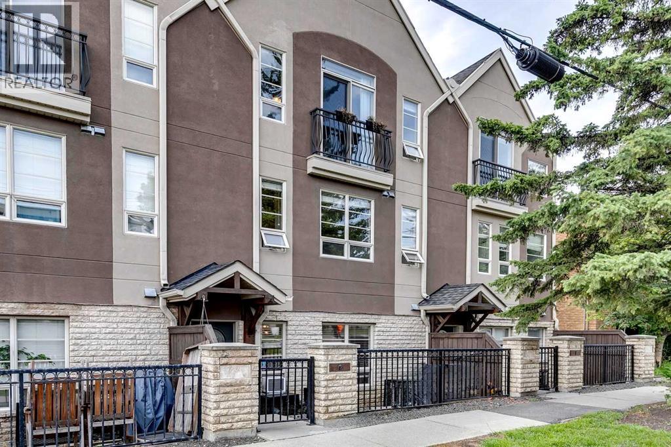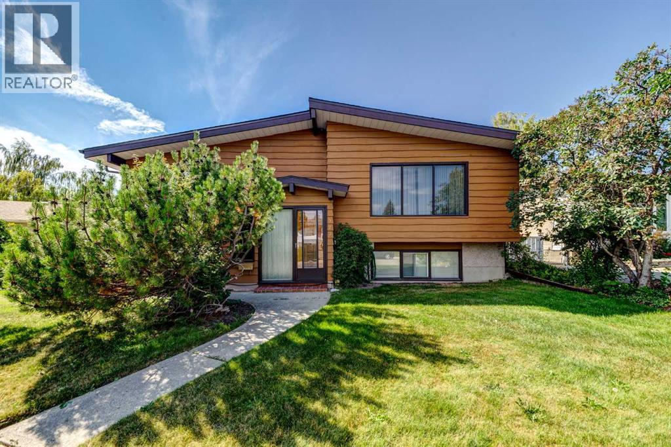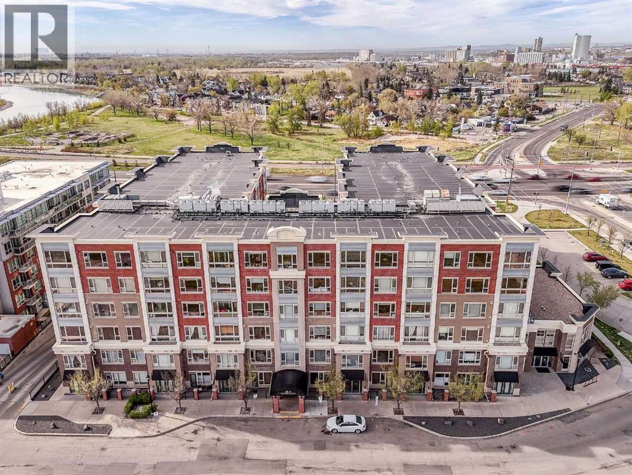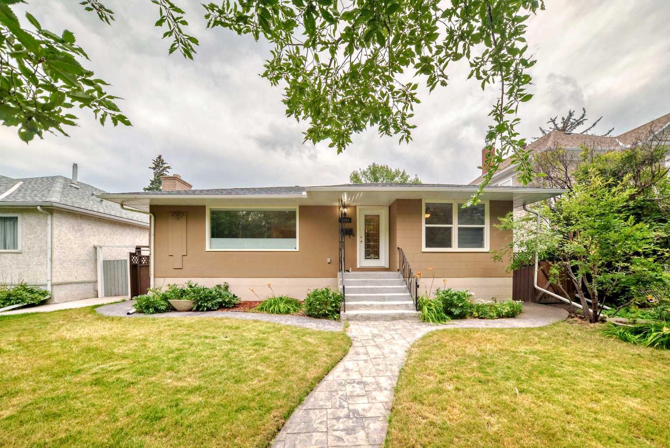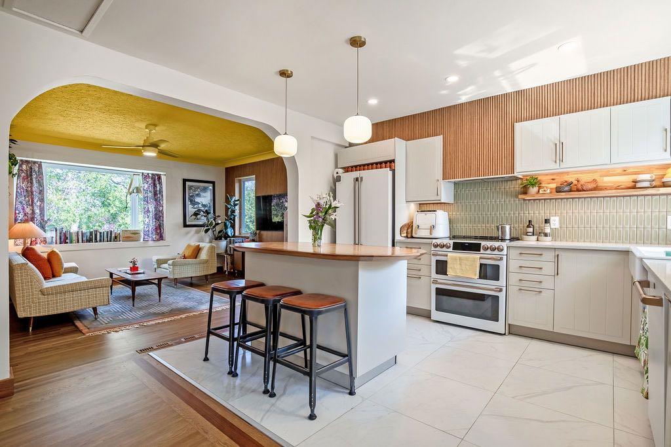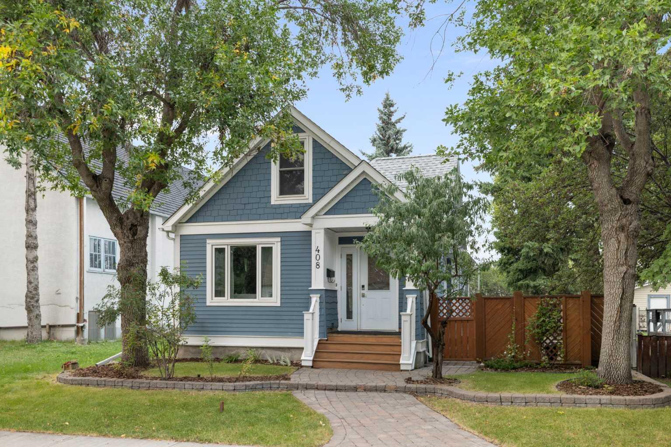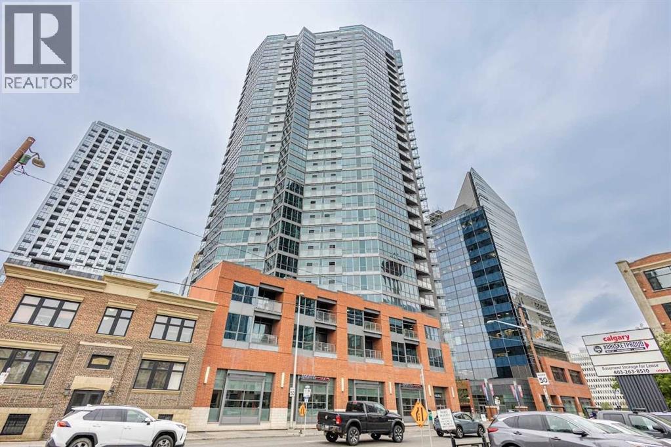
Highlights
Description
- Home value ($/Sqft)$538/Sqft
- Time on Houseful15 days
- Property typeSingle family
- Neighbourhood
- Median school Score
- Year built2013
- Mortgage payment
Welcome to Keynote II Tower! This bright and spacious 7th-floor corner unit is ideally close to the elevator."Enjoy breathtaking modern city architecture, historic landmarks, and vibrant green parks, which come together in natural harmony and unfold like a panorama." Wrapped in floor-to-ceiling windows, this sophisticated unit is bathed in natural light, offering breathtaking north and northeast views. The thoughtfully designed floor plan is complemented by high-end finishes, including sleek quartz countertops, stainless steel appliances, LVP flooring, and the comfort of air conditioning. The open-concept living room boasts 9-foot ceilings, floor-to-ceiling windows with plenty of natural light, and sleek roller shade coverings. The elegantly designed kitchen features quartz countertops, professional stainless-steel appliances, modern cabinetry, abundant cupboard and counter space, a dual-basin stainless-steel sink, and breakfast bar seating—perfect for entertaining. The primary bedroom offers fantastic panoramic city views! The full bathroom is just steps away, showcasing quartz counters, an under-mount sink, a soaking tub/shower combo, and ceramic tile flooring. A convenient laundry room includes a stackable washer and dryer. Direct access to amenities including Sunterra Market, restaurants, grocery stores, and more. The nearest LRT station is just a 5-minute walk, with the Downtown Core, 17th Ave, BMO Centre, and Stampede Park all within walking distance. **One titled parking stall & a titled storage room, located in the heated underground parkade (P4 level) close to the elevator** (id:63267)
Home overview
- Cooling Central air conditioning
- Heat source Natural gas
- Heat type Forced air
- # total stories 29
- Construction materials Poured concrete
- # parking spaces 1
- Has garage (y/n) Yes
- # full baths 1
- # total bathrooms 1.0
- # of above grade bedrooms 1
- Flooring Carpeted, ceramic tile, vinyl plank
- Community features Pets allowed with restrictions
- Subdivision Beltline
- Lot size (acres) 0.0
- Building size 530
- Listing # A2249773
- Property sub type Single family residence
- Status Active
- Foyer 1.841m X 1.439m
Level: Main - Laundry 0.914m X 0.914m
Level: Main - Bathroom (# of pieces - 4) 2.731m X 1.509m
Level: Main - Primary bedroom 3.786m X 2.871m
Level: Main - Living room / dining room 4.801m X 3.581m
Level: Main - Kitchen 3.53m X 3.072m
Level: Main
- Listing source url Https://www.realtor.ca/real-estate/28759350/703-225-11-avenue-se-calgary-beltline
- Listing type identifier Idx

$-207
/ Month

