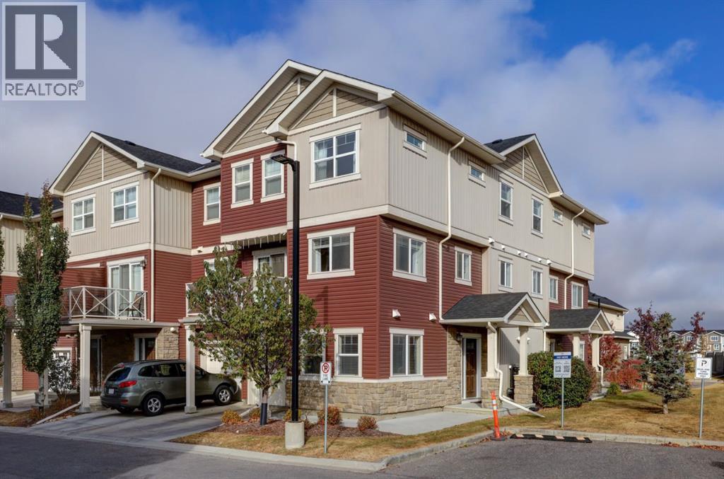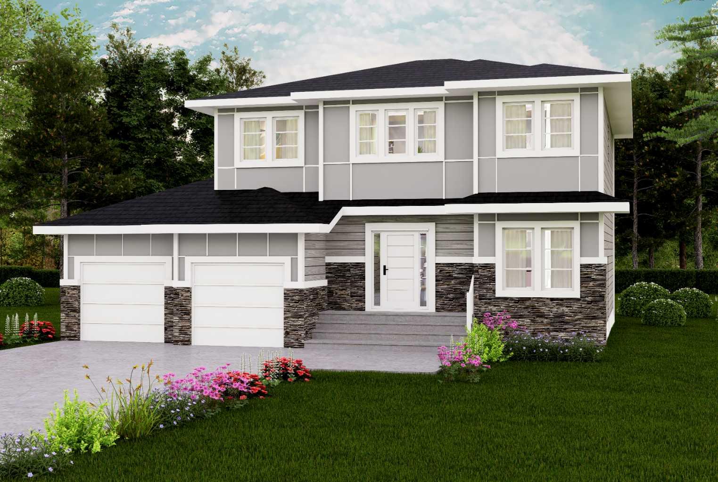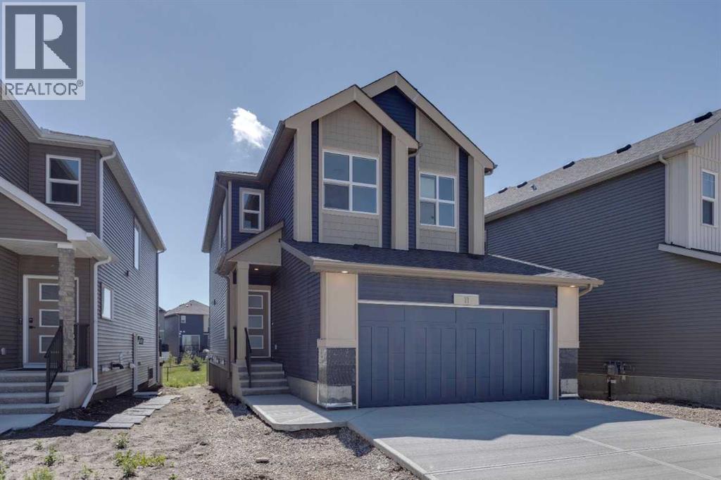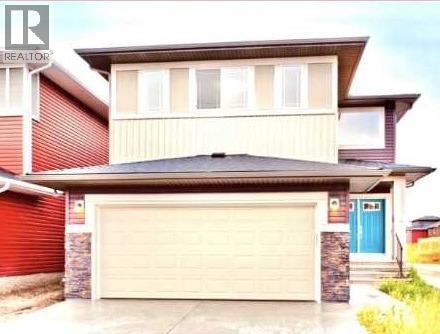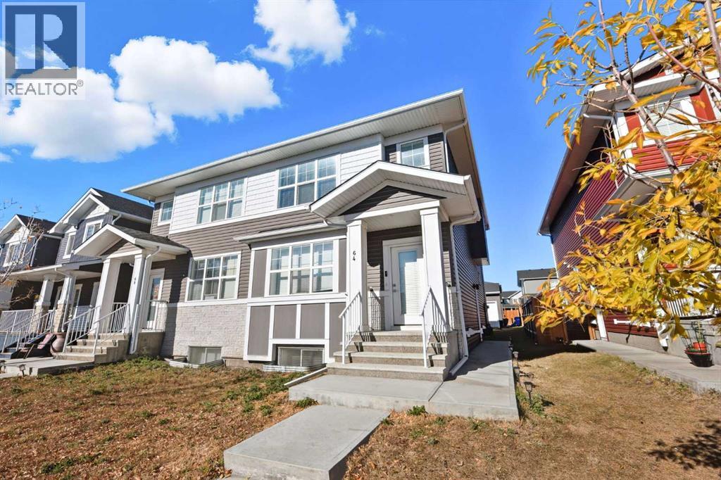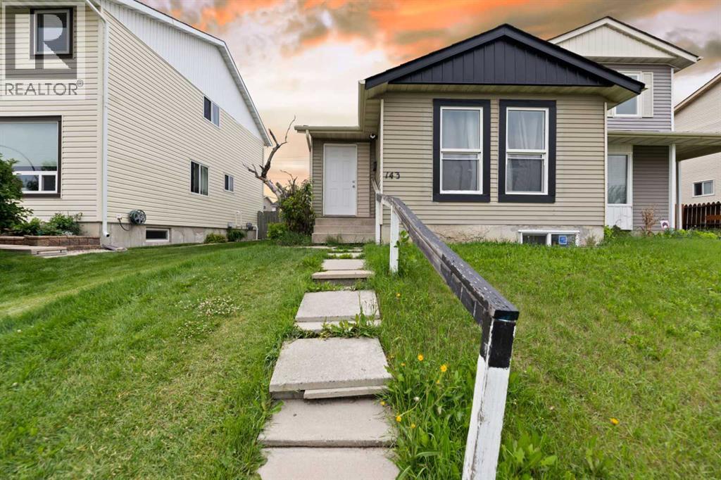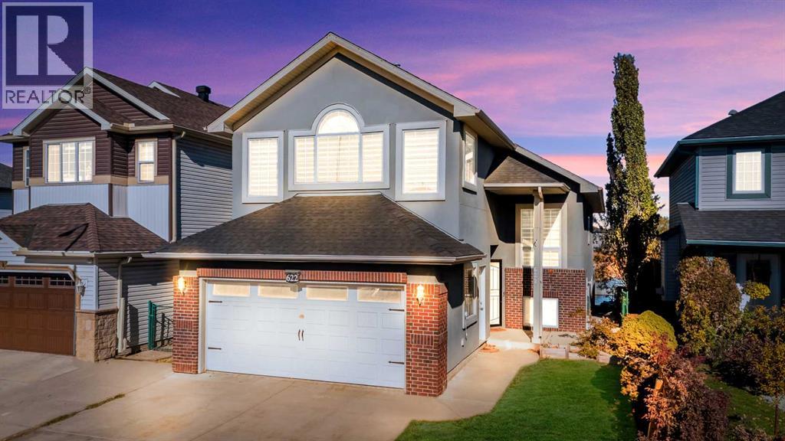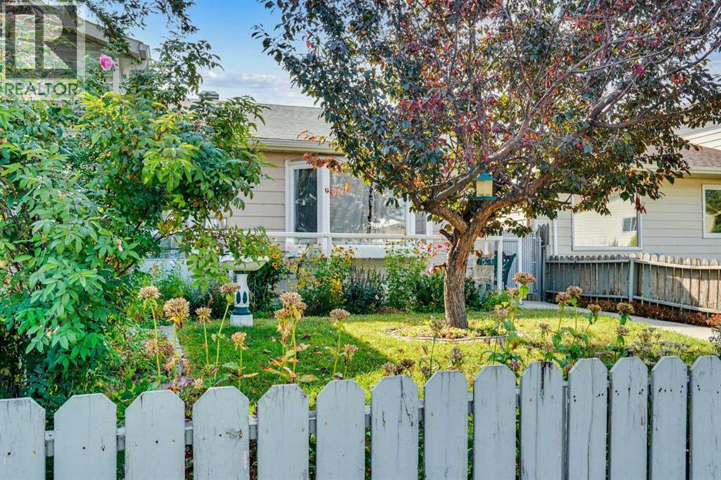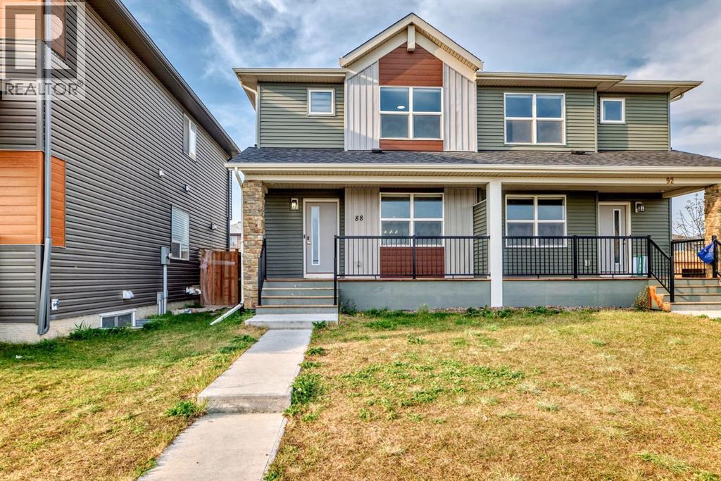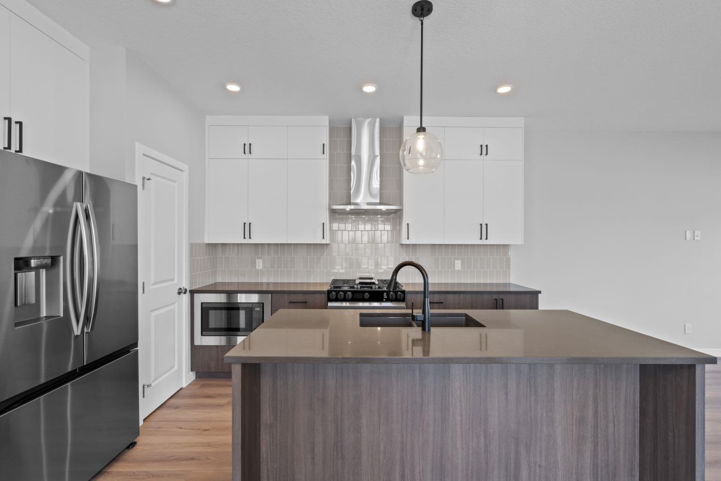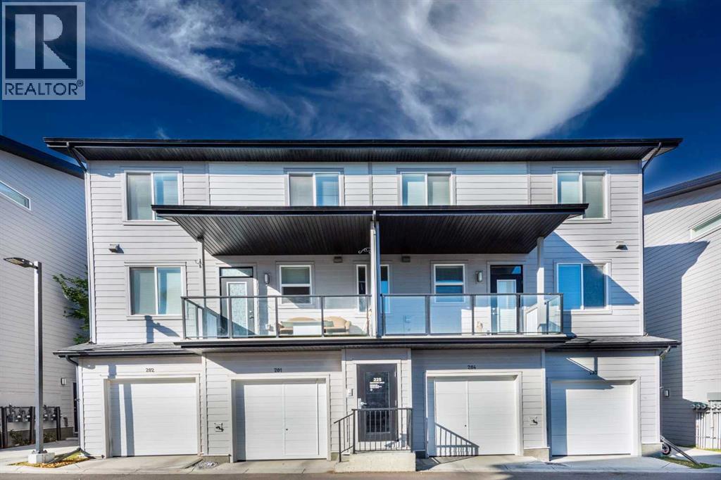
225 Redstone Walk Ne Unit 203
225 Redstone Walk Ne Unit 203
Highlights
Description
- Home value ($/Sqft)$313/Sqft
- Time on Housefulnew 3 hours
- Property typeSingle family
- Neighbourhood
- Median school Score
- Year built2019
- Garage spaces1
- Mortgage payment
Welcome to the stylish 2-bedroom, 2.5-bath multilevel townhouse in the Jayman “Granite” community of Redstone, Calgary NE! This modern, open-concept residence boasts bright, airy living spaces, an efficient layout, and smart design elements throughout.Upstairs you’ll find two primary suites, each with its own 4-piece ensuite, and a dedicated laundry area for added convenience. The main level’s chef-inspired kitchen features sleek slab-style cabinetry, quartz countertops, stainless-steel appliances, and a seamless flow into the dining and living areas — perfect for entertaining or relaxing.Step out onto your private balcony and enjoy views of the community’s landscaped greenspace. Right in front of the unit, you’ll find a kids’ playground, park space, and convenient visitor parking directly at your doorstep, making it ideal for families and guests alike.The complex offers a generous 20,000 sq ft greenspace, playground, BBQ area, and pergola for resident enjoyment. With an attached garage, private entrance, and location offering quick access to Stoney Trail, Métis Trail, Deerfoot Trail, as well as proximity to CrossIron Mills, Costco, the airport, and future LRT expansion — this home combines comfort, convenience, and value in one of Calgary’s most desirable and growing communities.Don’t miss this opportunity for lock-and-key living in a well-appointed, move-in ready property. (id:63267)
Home overview
- Cooling None
- Heat type Forced air
- # total stories 2
- Construction materials Wood frame
- Fencing Not fenced
- # garage spaces 1
- # parking spaces 1
- Has garage (y/n) Yes
- # full baths 2
- # half baths 1
- # total bathrooms 3.0
- # of above grade bedrooms 2
- Flooring Carpeted, vinyl plank
- Subdivision Redstone
- Lot size (acres) 0.0
- Building size 1117
- Listing # A2264432
- Property sub type Single family residence
- Status Active
- Bathroom (# of pieces - 4) 2.643m X 2.539m
Level: 2nd - Primary bedroom 3.81m X 3.658m
Level: 2nd - Bathroom (# of pieces - 4) 2.719m X 2.591m
Level: 2nd - Bedroom 3.581m X 3.072m
Level: 2nd - Furnace 1.548m X 0.863m
Level: Main - Kitchen 3.301m X 2.515m
Level: Main - Living room 2.49m X 4.929m
Level: Main - Dining room 1.5m X 4.929m
Level: Main - Foyer 2.643m X 2.338m
Level: Main - Bathroom (# of pieces - 2) 1.548m X 1.423m
Level: Main
- Listing source url Https://www.realtor.ca/real-estate/28994006/203-225-redstone-walk-ne-calgary-redstone
- Listing type identifier Idx

$-564
/ Month

