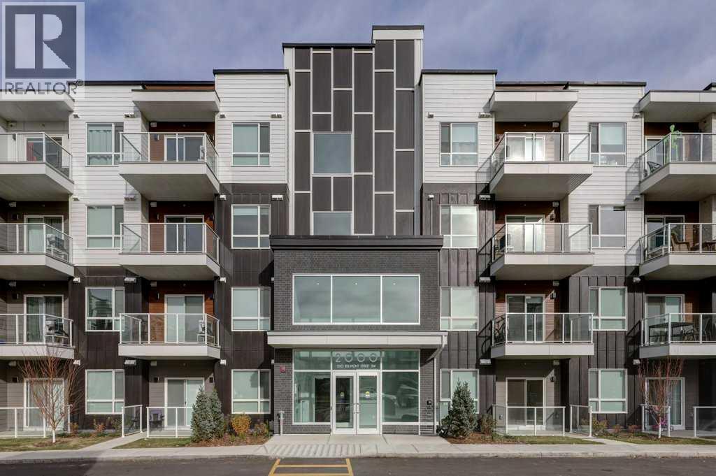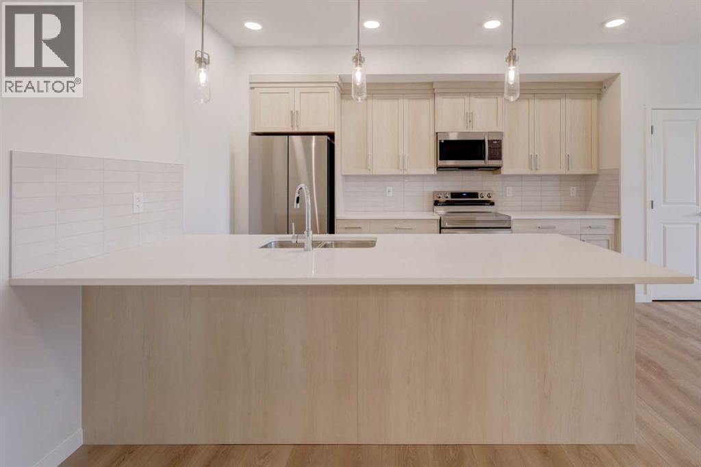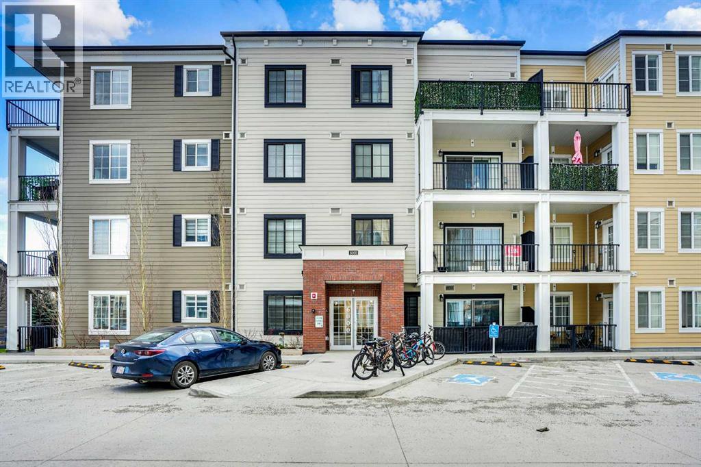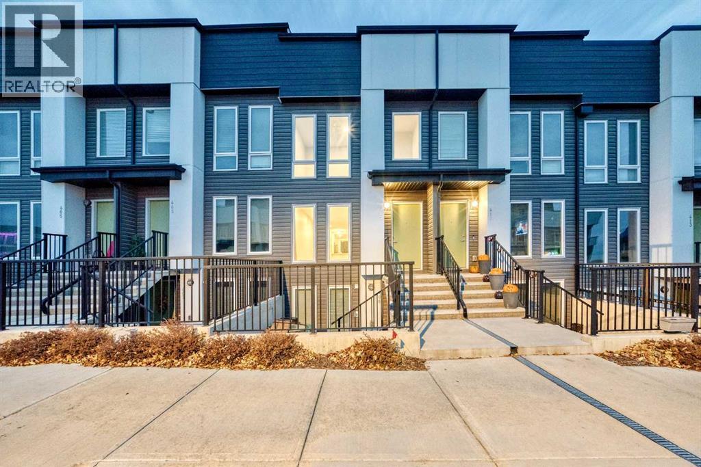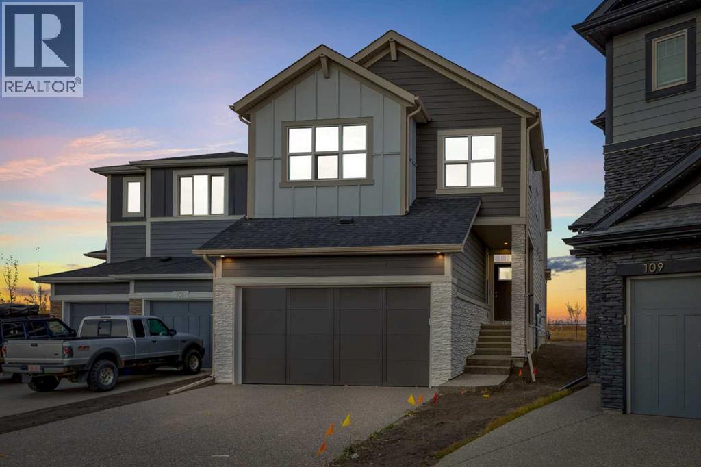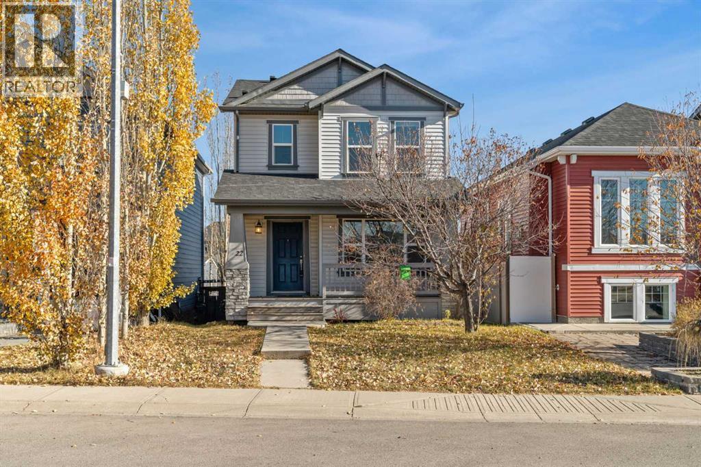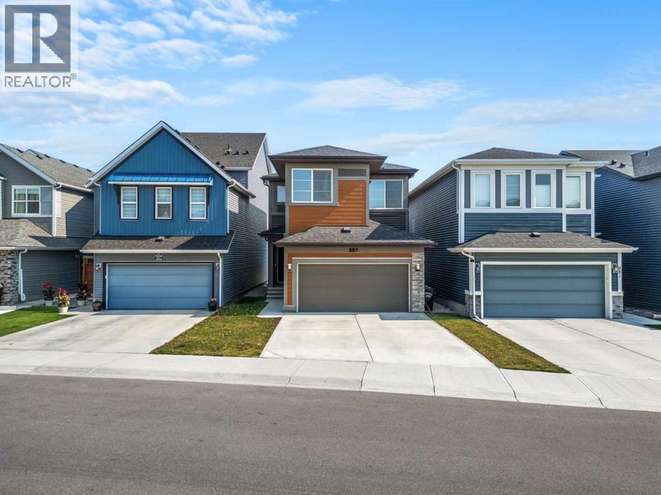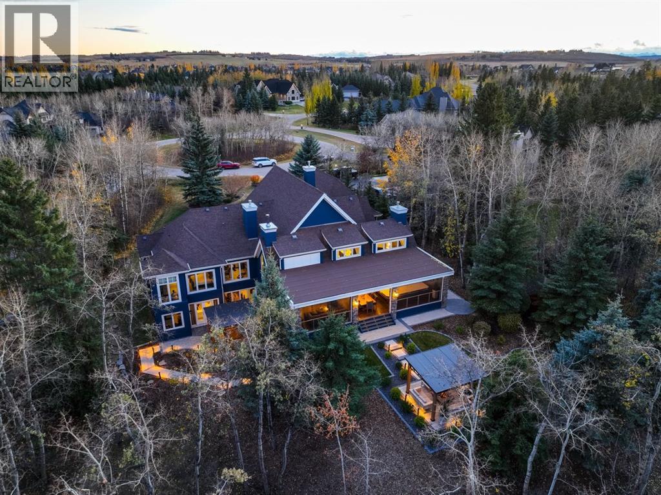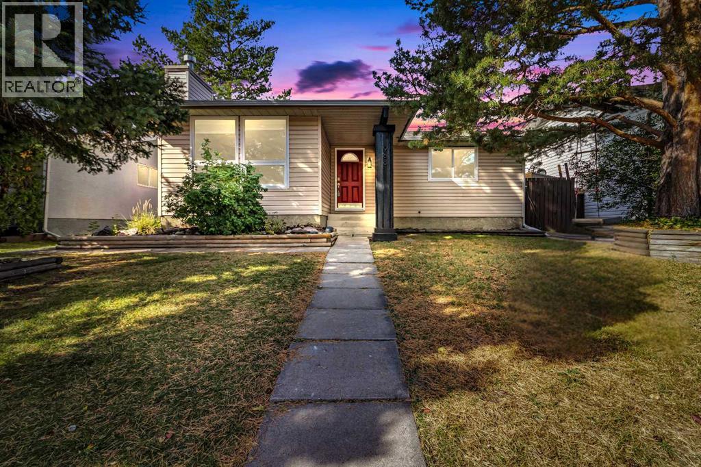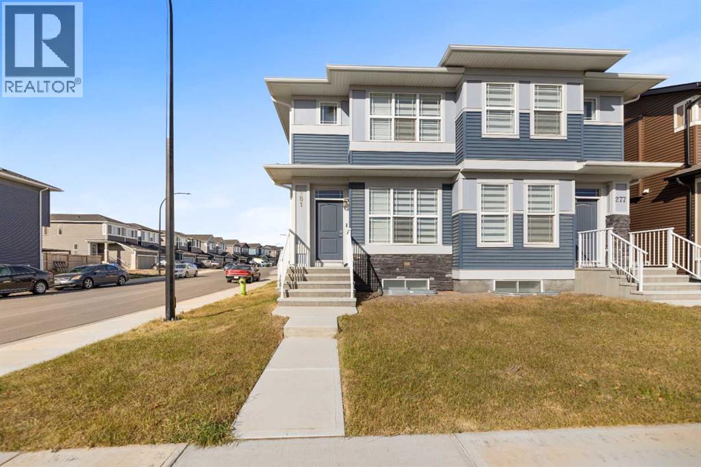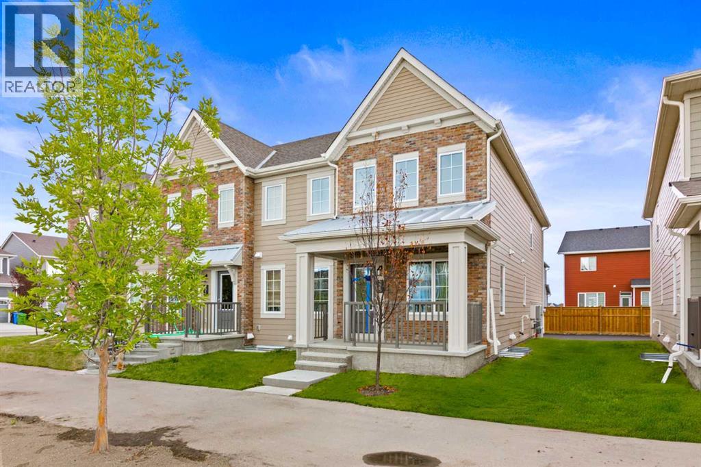
Highlights
Description
- Home value ($/Sqft)$350/Sqft
- Time on Houseful207 days
- Property typeSingle family
- Neighbourhood
- Median school Score
- Lot size1,755 Sqft
- Year built2025
- Garage spaces2
- Mortgage payment
Welcome to this NO CONDO FEE END UNIT TOWNHOME! Impressive curb appeal and a modern design blends with a highly functional layout boasting 3 beds / 3 baths and over 1500 sq ft of finished living area. This home has also been highly upgraded throughout - raised kitchen cabinets with crown molding, upgraded luxury vinyl plank, quartz countertops, tiled bathroom walls, as well as many additional pot light fixtures. Upon entry the open concept is exemplified with an inviting Kitchen/Dining/Living space on the main floor. The kitchen is equipped with stainless steel appliances, full height kitchen cabinets, and loads of counter space and storage! There is also a cozy living room, a large pantry closet, a 2 piece bath and double attached garage. Upstairs, the primary bedroom is bright and spacious and has a private 4 piece ensuite with a large walk-in shower. The bonus room provides more privacy for the primary bedroom from the other 2 bedrooms upstairs. There is also a full laundry room and a 4 piece bath that completes the upstairs. The lower level is bright and has a 3 piece bathroom rough-in that is perfect for a future bathroom. This amazing home is also conveniently located minutes away from the Somerset LRT STATION, large Commercial Centers that include IKEA, T & T Asian Market, the Tsuut'ina Costco, the South Health Campus Hospital and has quick access to highways. This is the perfect home for you. Book your showings today! (id:63267)
Home overview
- Cooling None
- Heat source Natural gas
- Heat type Forced air
- # total stories 2
- Construction materials Poured concrete, wood frame
- Fencing Not fenced
- # garage spaces 2
- # parking spaces 2
- Has garage (y/n) Yes
- # full baths 2
- # half baths 1
- # total bathrooms 3.0
- # of above grade bedrooms 3
- Flooring Carpeted, ceramic tile, vinyl plank
- Subdivision Yorkville
- Lot dimensions 163
- Lot size (acres) 0.040276747
- Building size 1530
- Listing # A2210622
- Property sub type Single family residence
- Status Active
- Bathroom (# of pieces - 2) 0.863m X 1.957m
Level: Main - Hall 1.219m X 1.957m
Level: Main - Living room 5.791m X 2.719m
Level: Main - Kitchen 4.039m X 3.225m
Level: Main - Dining room 3.53m X 3.048m
Level: Main - Primary bedroom 4.852m X 3.911m
Level: Upper - Bathroom (# of pieces - 4) 2.871m X 1.777m
Level: Upper - Other 1.701m X 1.625m
Level: Upper - Bedroom 2.819m X 2.896m
Level: Upper - Bathroom (# of pieces - 4) 1.6m X 2.49m
Level: Upper - Bedroom 2.871m X 3.987m
Level: Upper - Bonus room 4.09m X 5.486m
Level: Upper - Laundry 1.6m X 2.057m
Level: Upper
- Listing source url Https://www.realtor.ca/real-estate/28153974/225-yorkville-boulevard-sw-calgary-yorkville
- Listing type identifier Idx

$-1,426
/ Month

