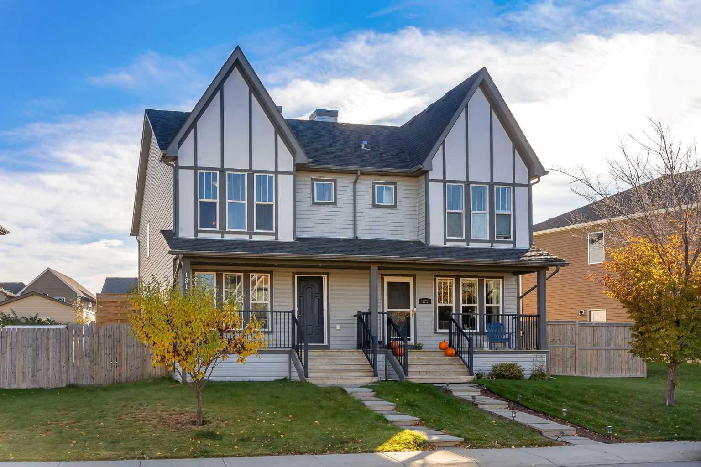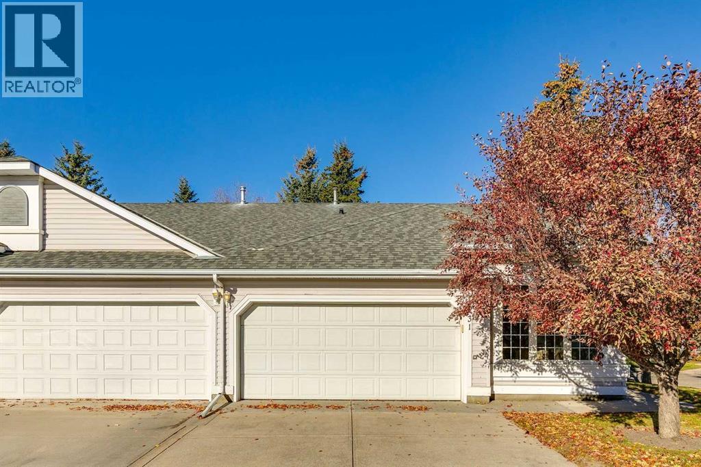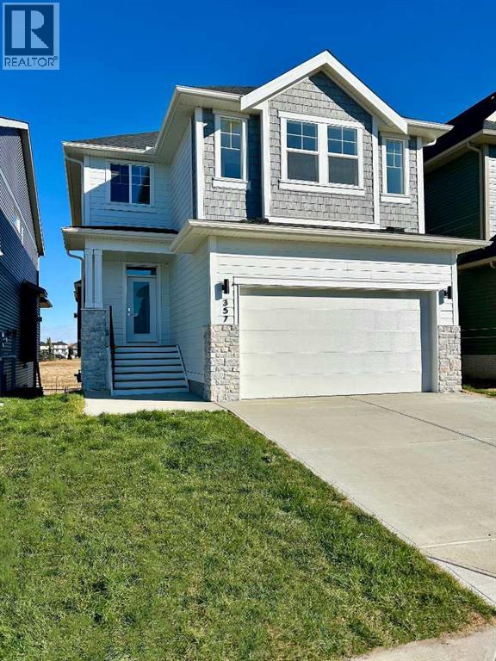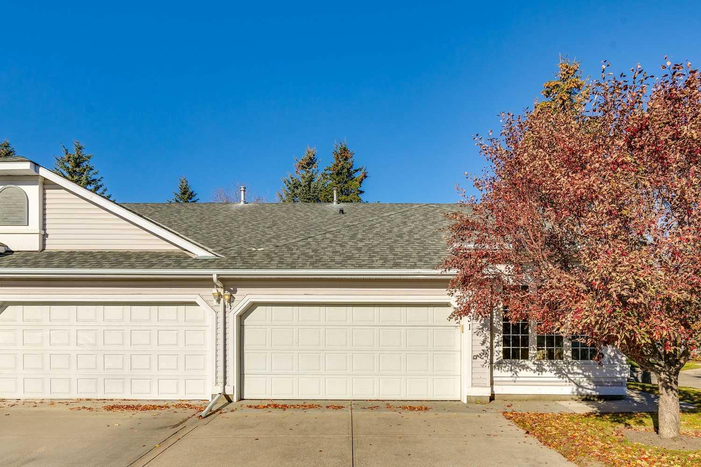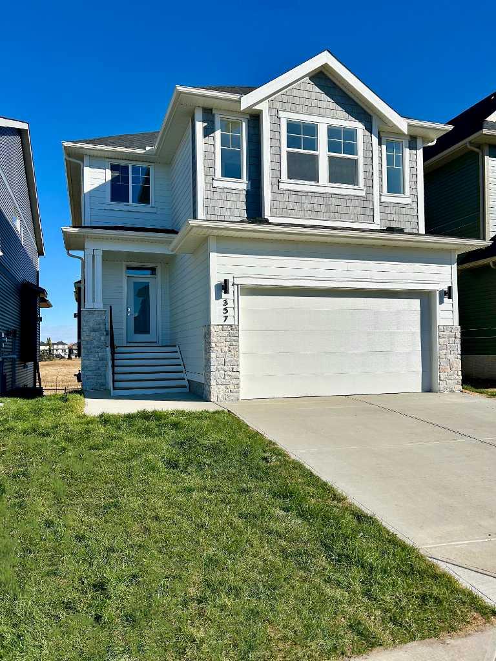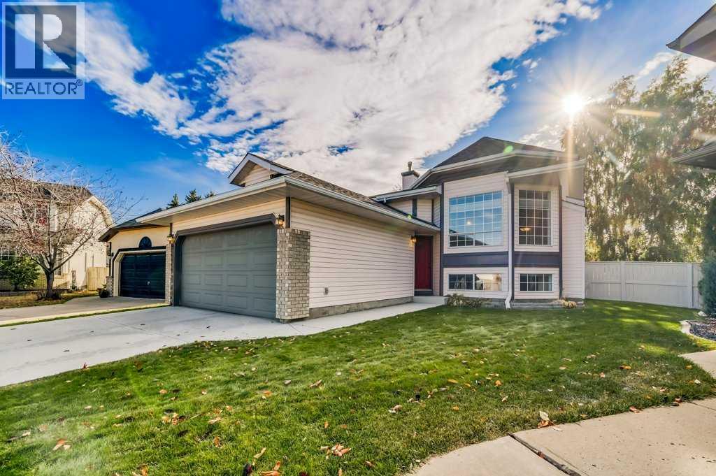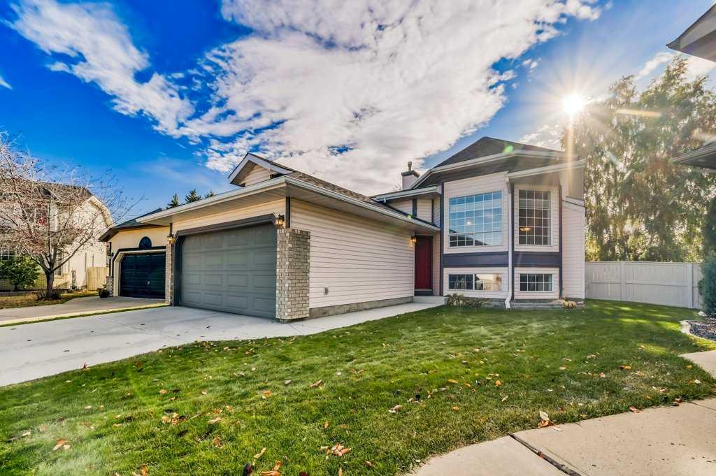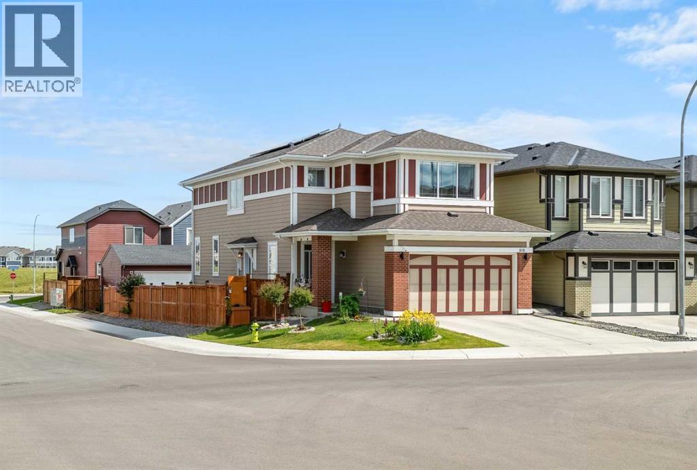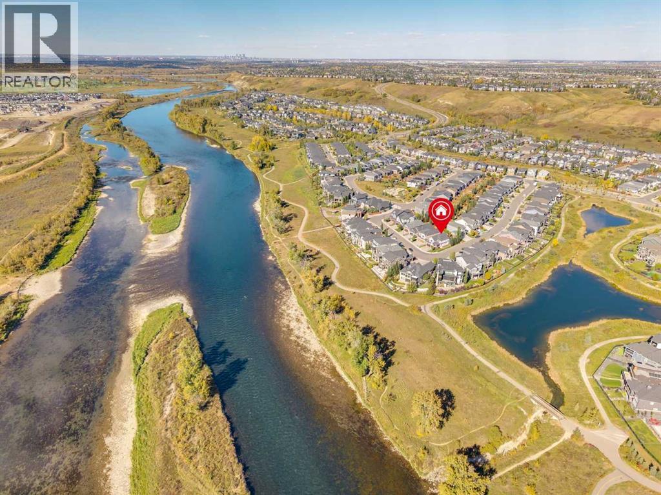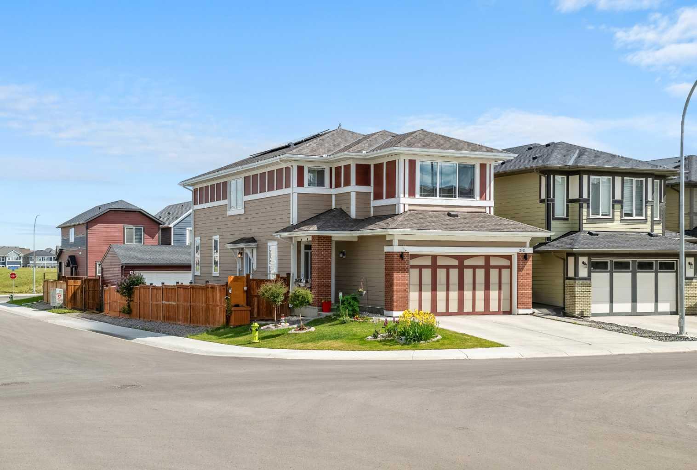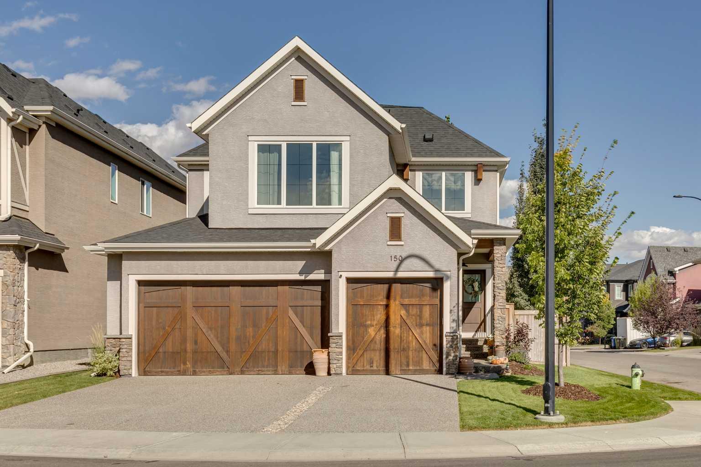- Houseful
- AB
- Calgary
- Copperfield
- 227 Copperpond Common SE
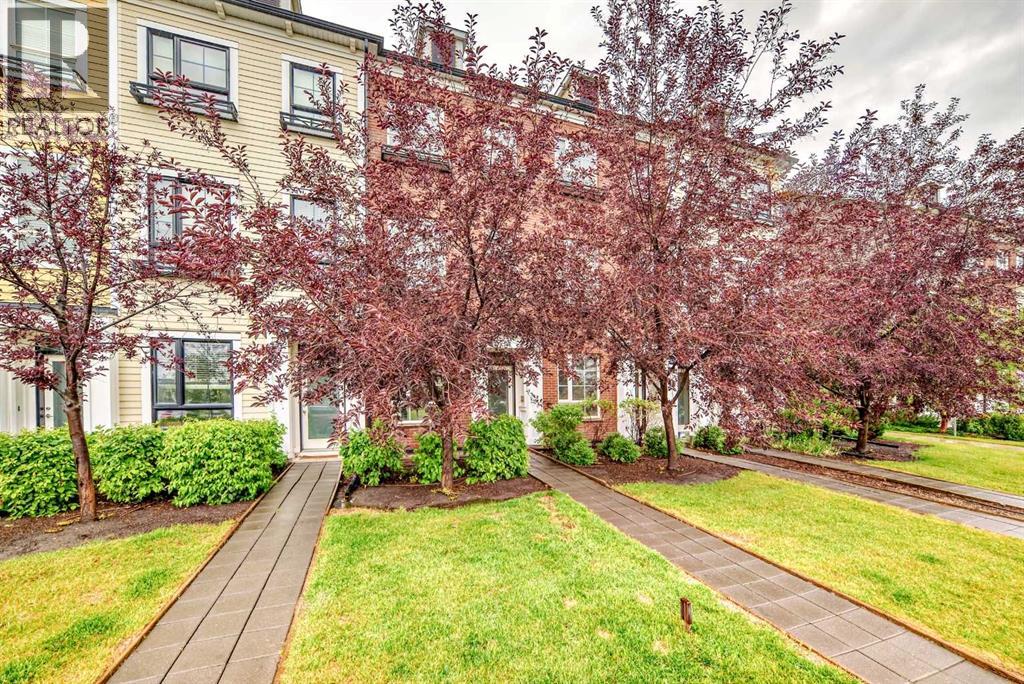
Highlights
Description
- Home value ($/Sqft)$295/Sqft
- Time on Houseful95 days
- Property typeSingle family
- Neighbourhood
- Median school Score
- Lot size1,098 Sqft
- Year built2011
- Garage spaces1
- Mortgage payment
Location, location, location! A little piece of heaven perfectly situated across from a park and close to all amenities along 130th Avenue, including restaurants, grocery stores, and more. Conveniently located near Fish Creek Park, scenic walking paths, South Health Campus Hospital, and public transportation. This beautiful townhouse sits on a charming tree-lined street with great curb appeal. Step into a spacious foyer where you’ll find a versatile flex room to the left, ideal for a home office, bedroom, or gym. The entry level features updated vinyl plank flooring and a four-piece bath, offering flexibility to convert the flex room into an additional bedroom if desired.The next level opens up to a bright and airy open-concept kitchen, living room, and dining area. The kitchen features granite countertops, a functional island with an eating bar, and stainless steel appliances. A generously sized pantry has been added for extra storage. The dining area flows into the living room, where large windows offer a lovely view of the park, and an extra storage unit has been thoughtfully added above the TV space.Upstairs features two spacious bedrooms, including a master bedroom with a walk-through closet leading to a four-piece bathroom with a cheater door for added convenience. The laundry is also located on this level with a stacked washer and dryer. The home includes a single attached garage located at the rear with direct access from the entry level, where you’ll also find the furnace and hot water tank housed in the garage’s storage area.This home is move-in ready, and shows 10 out of 10! (id:63267)
Home overview
- Cooling None
- Heat source Natural gas
- Heat type Forced air
- # total stories 2
- Construction materials Wood frame
- Fencing Not fenced
- # garage spaces 1
- # parking spaces 1
- Has garage (y/n) Yes
- # full baths 2
- # total bathrooms 2.0
- # of above grade bedrooms 2
- Flooring Carpeted, laminate, vinyl plank
- Community features Pets allowed with restrictions
- Subdivision Copperfield
- Lot desc Landscaped
- Lot dimensions 102
- Lot size (acres) 0.025203854
- Building size 1356
- Listing # A2238030
- Property sub type Single family residence
- Status Active
- Bathroom (# of pieces - 4) 1.5m X 2.262m
Level: Lower - Furnace 0.939m X 2.643m
Level: Lower - Office 2.615m X 2.49m
Level: Lower - Other 1.576m X 3.353m
Level: Lower - Dining room 2.972m X 3.353m
Level: Main - Kitchen 4.039m X 3.911m
Level: Main - Living room 4.039m X 3.734m
Level: Main - Bathroom (# of pieces - 4) 1.548m X 3.024m
Level: Upper - Other 2.006m X 1.448m
Level: Upper - Primary bedroom 3.987m X 3.505m
Level: Upper - Laundry 0.914m X 0.89m
Level: Upper - Bedroom 3.328m X 2.743m
Level: Upper
- Listing source url Https://www.realtor.ca/real-estate/28626159/227-copperpond-common-se-calgary-copperfield
- Listing type identifier Idx

$-721
/ Month

