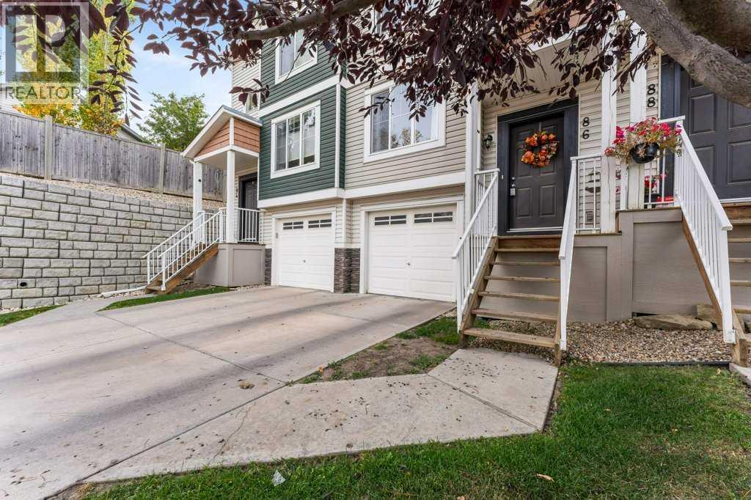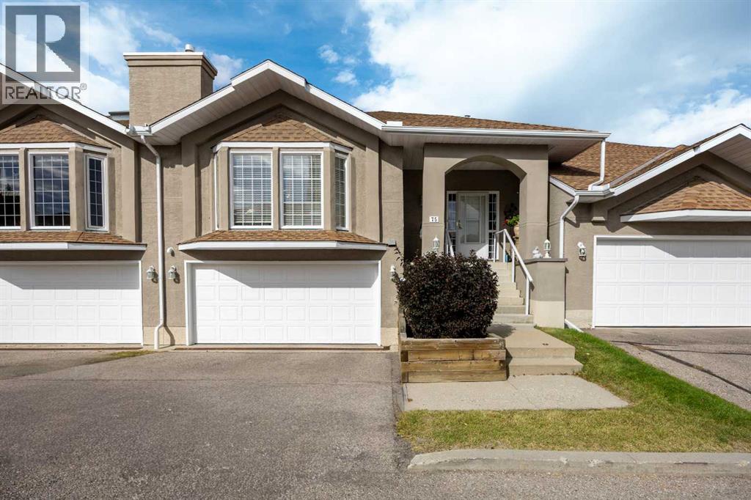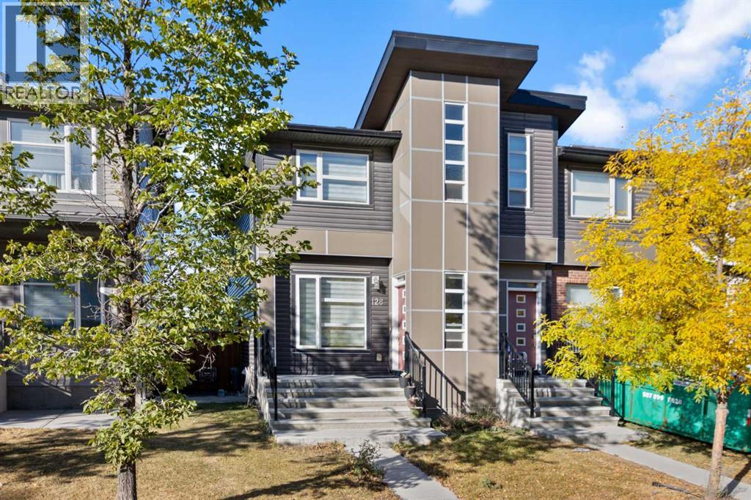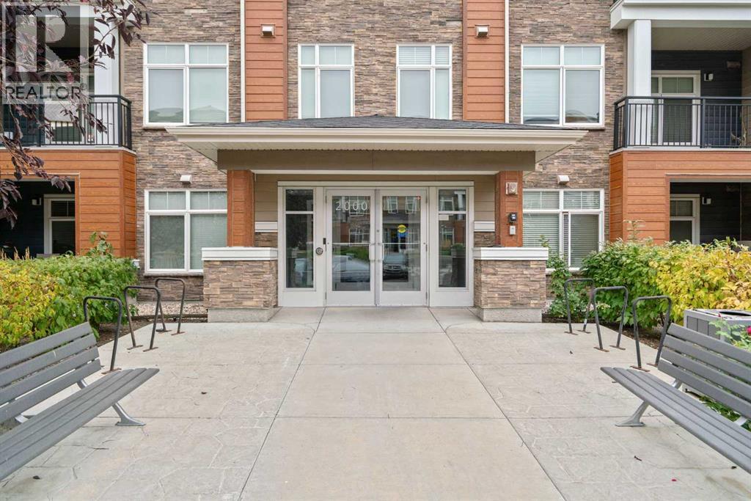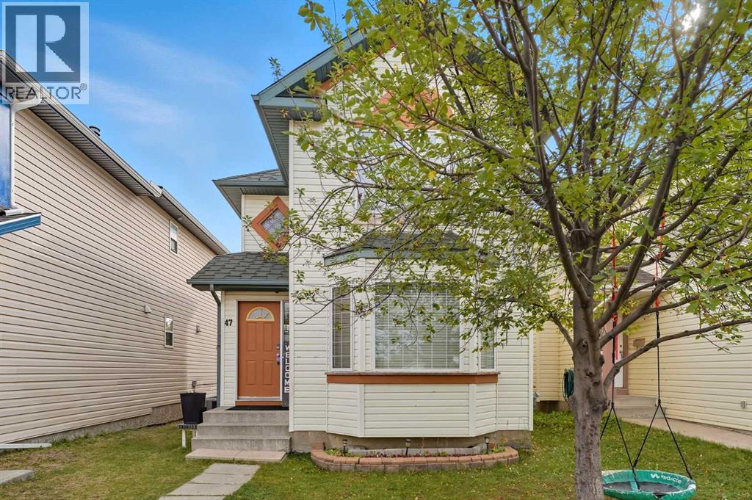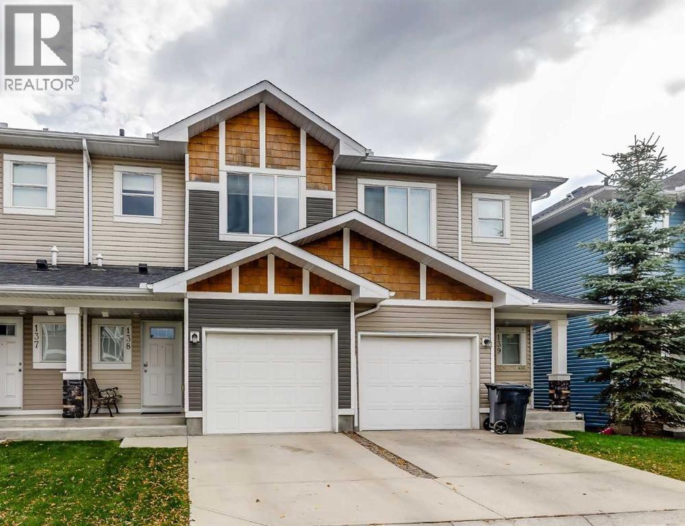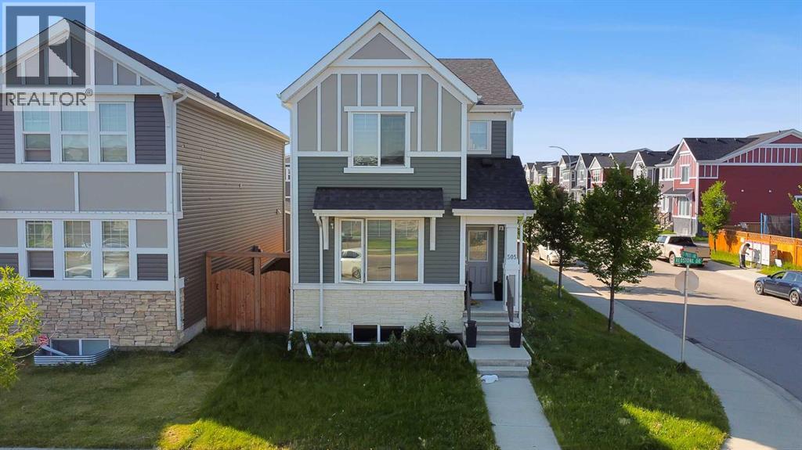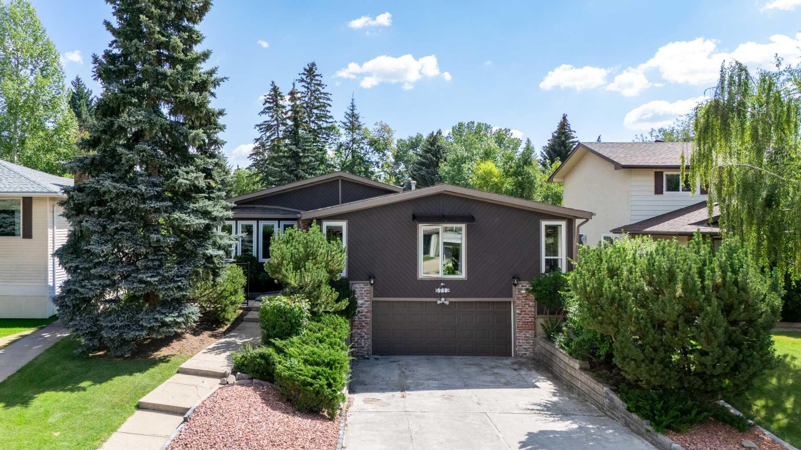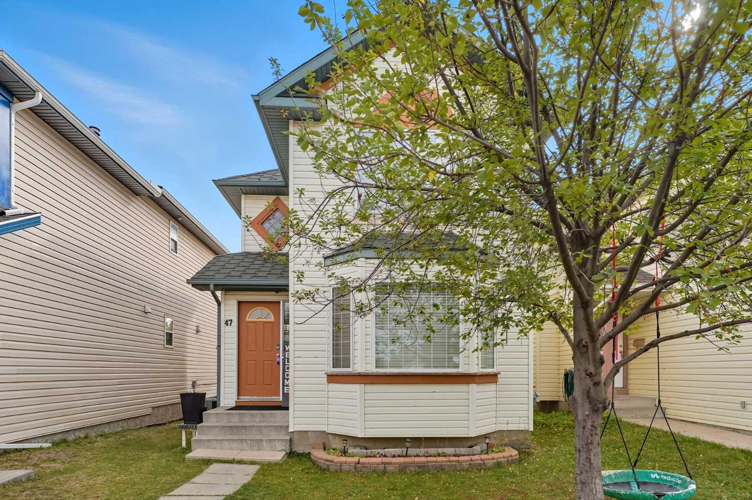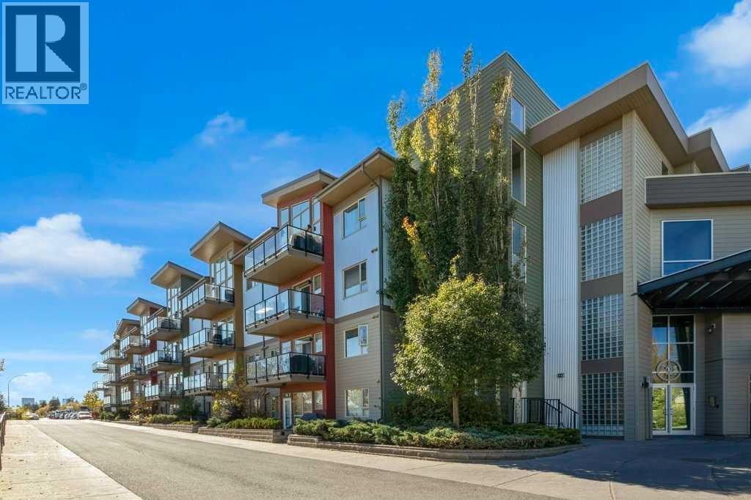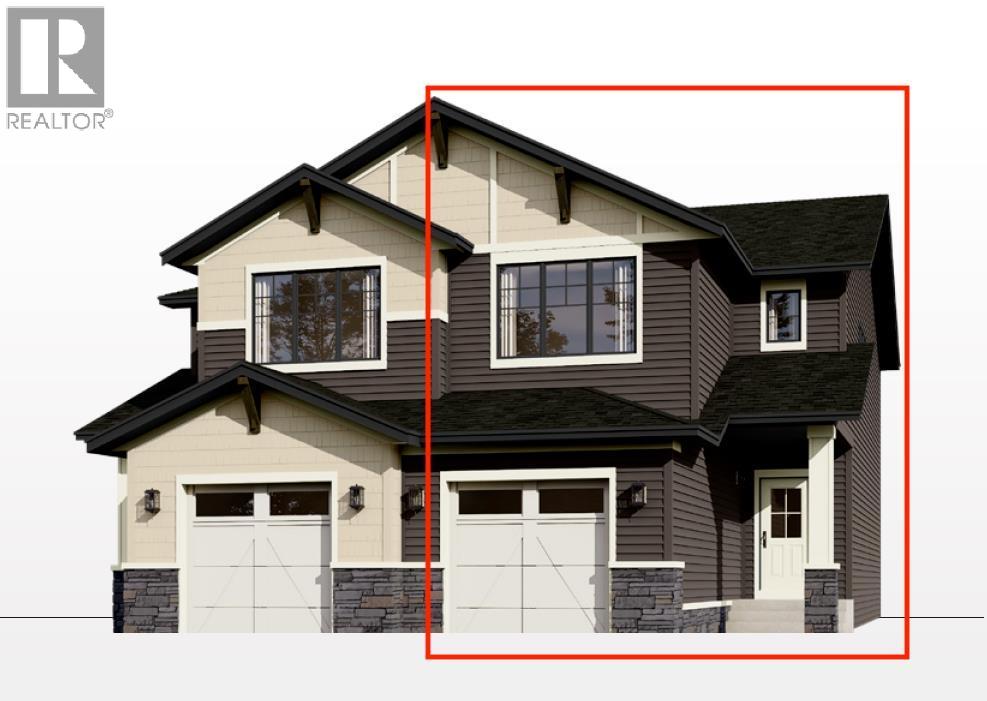- Houseful
- AB
- Calgary
- Livingston
- 227 Lucas Gdns NW
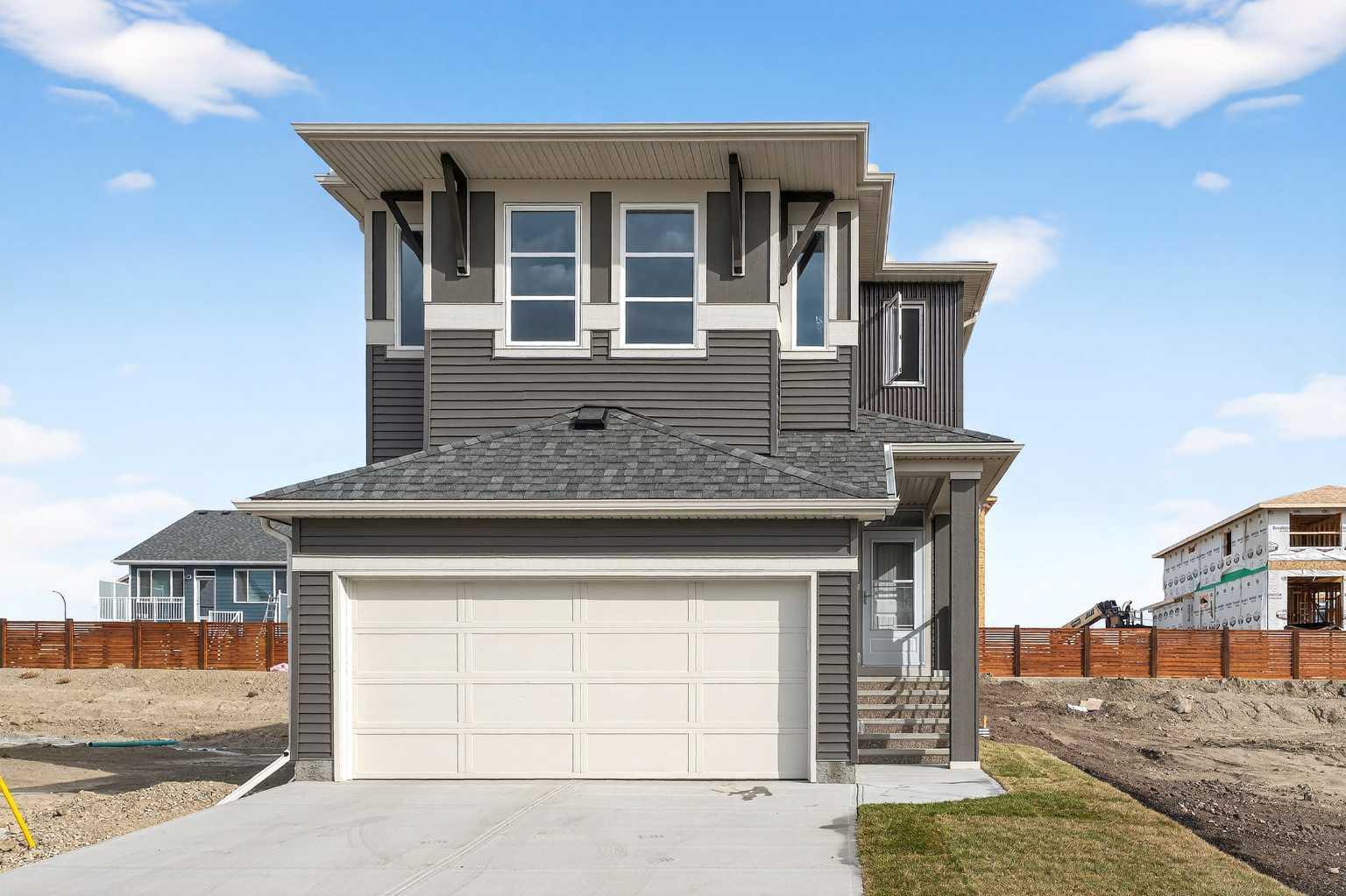
Highlights
Description
- Home value ($/Sqft)$360/Sqft
- Time on Housefulnew 6 hours
- Property typeResidential
- Style2 storey
- Neighbourhood
- Median school Score
- Lot size3,485 Sqft
- Year built2025
- Mortgage payment
**OPEN HOUSE this SAT, Oct 11th at 2-4PM** Move in and enjoy this upgraded home built by Morrison Homes — a BRAND NEW, 3-Bedroom + Bonus Room home with 2,386 sqft in the heart of Livingston, a growing NW Calgary community celebrated for its modern amenities and welcoming atmosphere. Step inside to discover 9-ft ceilings and durable vinyl plank flooring that flow throughout the open Main Level. The well-appointed Kitchen impresses with a centre island and breakfast bar, quartz countertops, stainless steel appliances, and a walk-through pantry — seamlessly connecting to the Dining Area and a bright east facing Living Room featuring a sleek electric fireplace and large windows. A sliding door opens to the rear Deck with aluminum railing. A Powder Room and well-organized Mud Room with built-in bench and clothes hanger complete this level. On the upper level, a central Family/Bonus Room provides a comfortable gathering space for the household. The Primary Suite offers a 4-piece ensuite with double vanity and a large walk-in closet with custom organizer. Two additional Bedrooms — each with their own walk-in closet — share a full 4-piece Bathroom. Both secondary Bedrooms enjoy a permanent greenspace view with no home ever planned on the street across. A generous Laundry Room with plenty of storage and organizers adds everyday convenience. The Unfinished Basement offers two large windows, perfect for a future recreation area or additional Bedrooms. A Double Attached Garage completes this impressive home. Located within minutes of the Livingston Hub’s extensive recreation facilities, parks, and future schools — and with easy access to major routes, shopping, and dining — this home delivers modern comfort and community living in one exceptional package.
Home overview
- Cooling None
- Heat type Forced air, natural gas
- Pets allowed (y/n) No
- Building amenities None
- Construction materials Vinyl siding, wood frame
- Roof Asphalt shingle
- Fencing Partial
- # parking spaces 4
- Has garage (y/n) Yes
- Parking desc Double garage attached
- # full baths 2
- # half baths 1
- # total bathrooms 3.0
- # of above grade bedrooms 3
- Flooring Carpet, ceramic tile, vinyl plank
- Appliances Dishwasher, dryer, electric stove, refrigerator, washer
- Laundry information Laundry room,upper level
- County Calgary
- Subdivision Livingston
- Zoning description R-g
- Exposure W
- Lot desc Rectangular lot
- Lot size (acres) 0.08
- New construction (y/n) Yes
- Basement information Full,unfinished
- Building size 2386
- Mls® # A2262508
- Property sub type Single family residence
- Status Active
- Tax year 2025
- Listing type identifier Idx

$-2,293
/ Month

