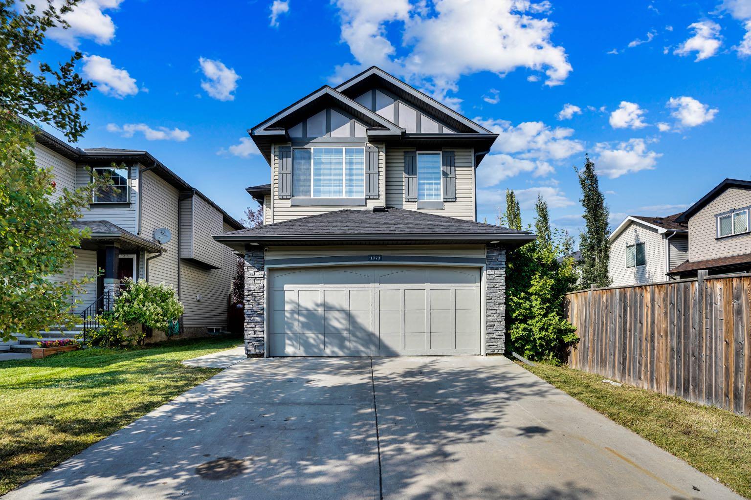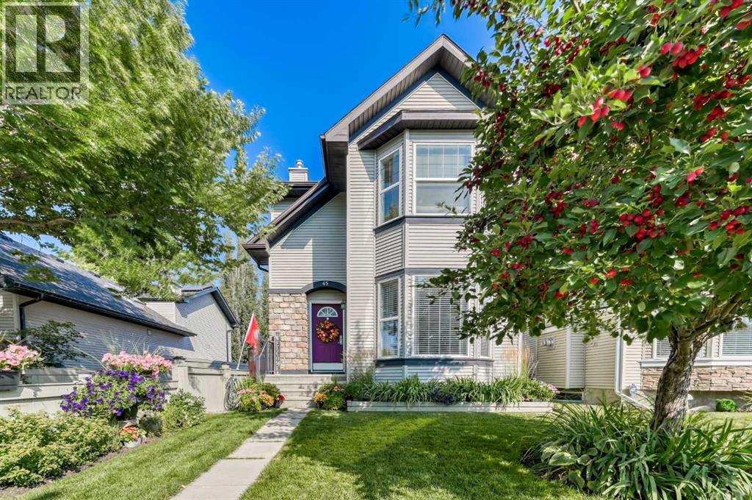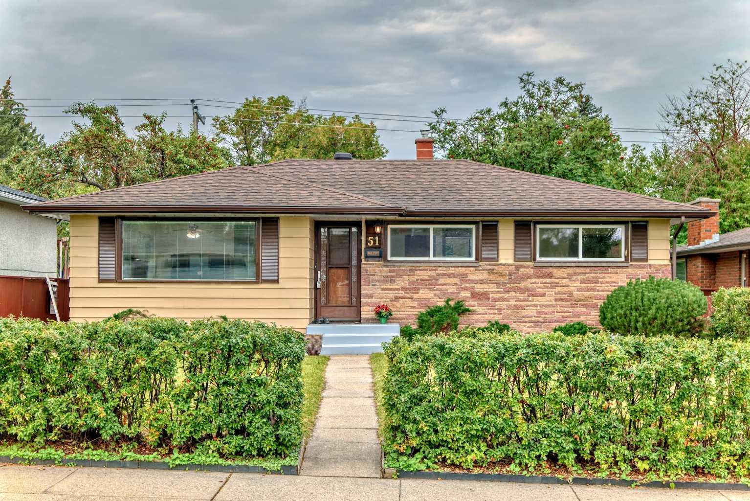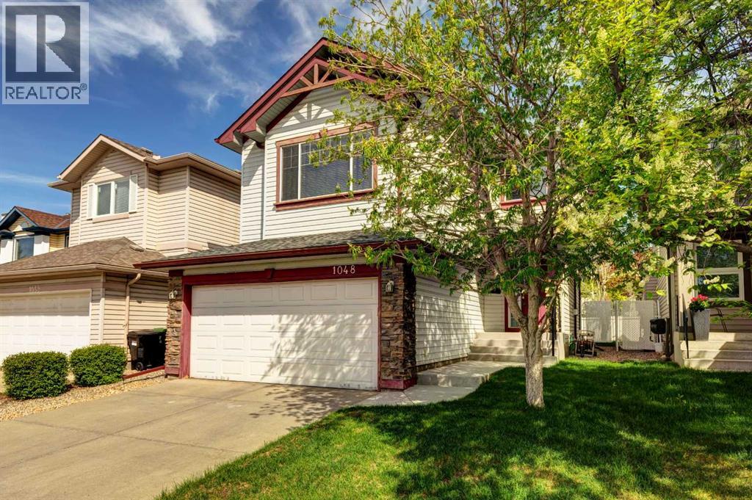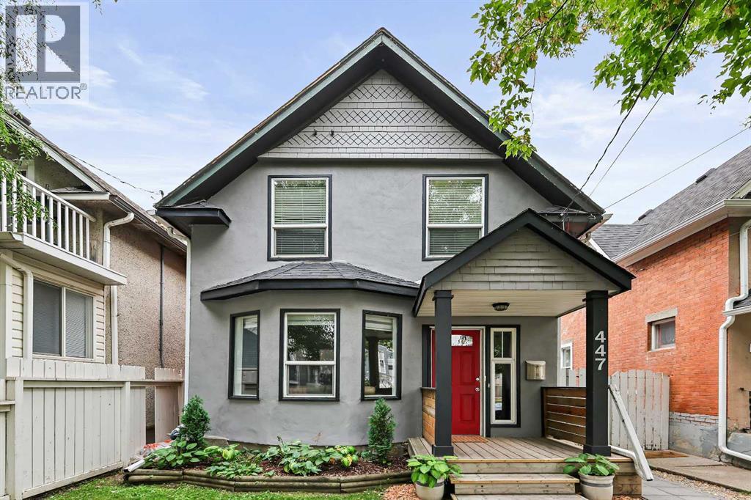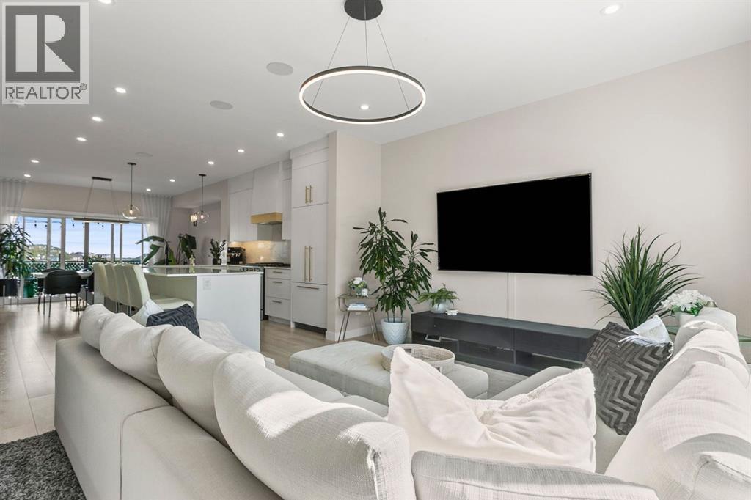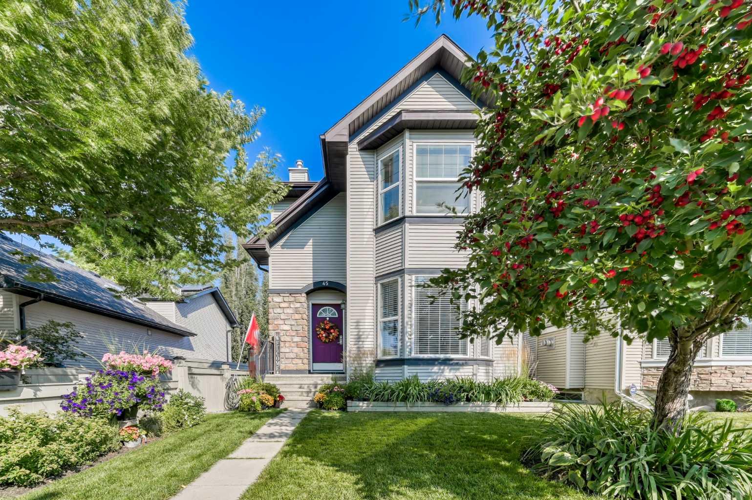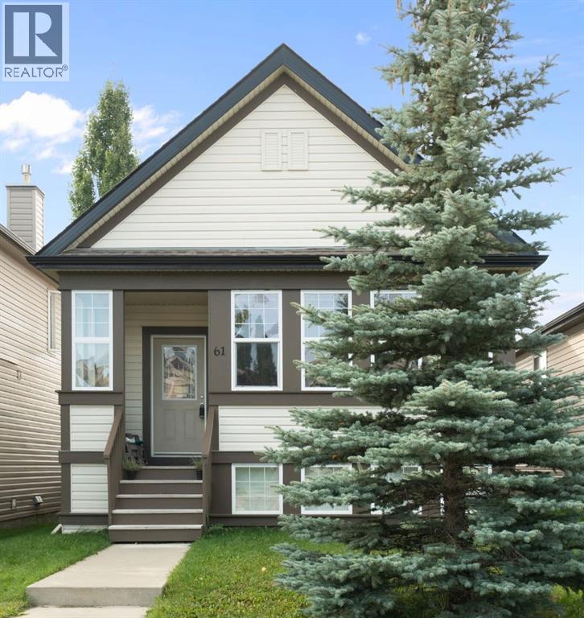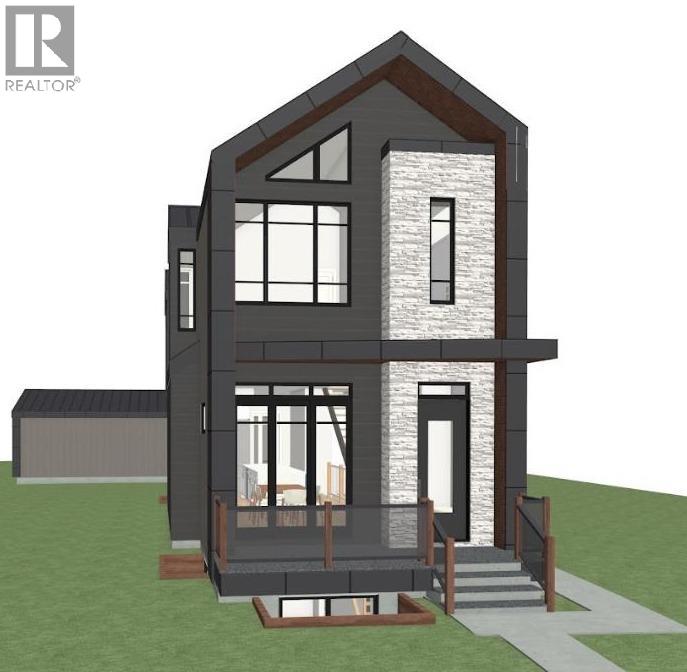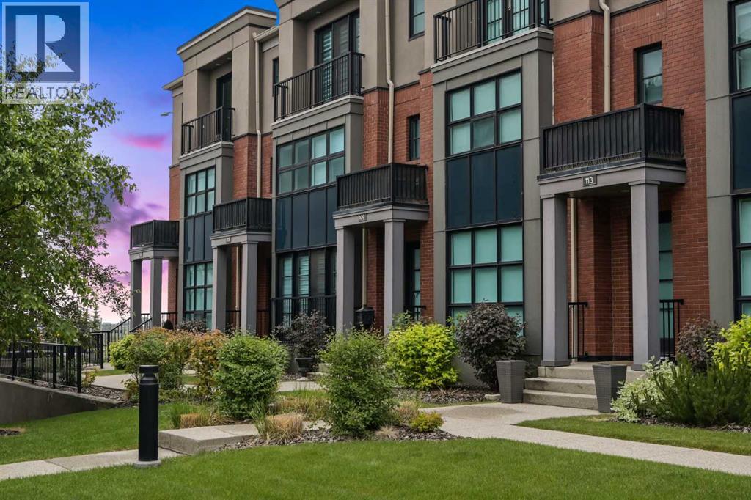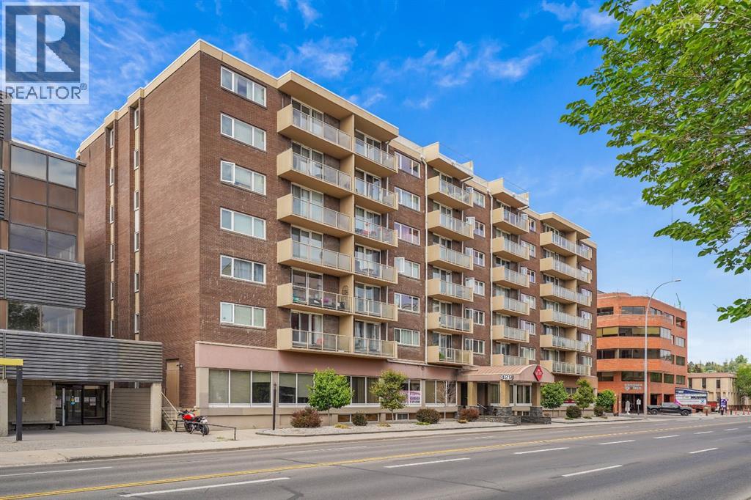- Houseful
- AB
- Calgary
- Shawnee Slopes
- 227 Shawnee Mews SW
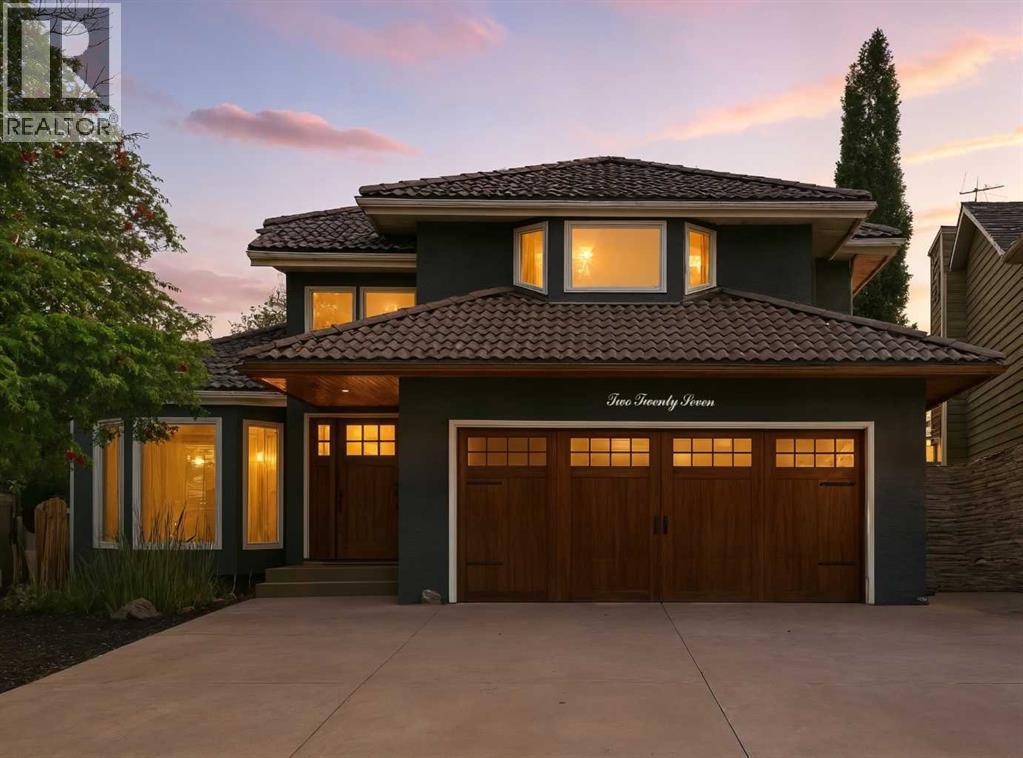
Highlights
Description
- Home value ($/Sqft)$309/Sqft
- Time on Housefulnew 19 hours
- Property typeSingle family
- Neighbourhood
- Median school Score
- Year built1985
- Garage spaces2
- Mortgage payment
Welcome to Shawnee Slopes! This fully developed 2-storey home features 6 bedrooms and sits on a large pie-shaped lot with a rare in-ground pool — a true standout feature in Calgary. Tucked away on a quiet cul-de-sac, just minutes from amenities and a short walk to Fish Creek Park, this home is brimming with potential for those ready to add their personal touch.Step inside to be greeted by a grand dining room with dramatic high ceilings that make a lasting first impression. The custom kitchen features granite countertops, plenty of cabinetry, a built-in Miele dishwasher, stainless steel appliances, a 6-burner gas stove, and a large pantry. A bright breakfast nook with French doors leads directly to your sunny southwest-facing backyard. The family room is warm and inviting with a gas fireplace and rich hardwood flooring flowing throughout the main level. An updated laundry room with plenty of storage, a built-in mudroom bench, and a convenient laundry chute complete this level.Upstairs, you’ll find four spacious bedrooms including the primary retreat with a 4-piece ensuite offering a soaking tub and separate shower. The fully developed basement is filled with natural light from enlarged windows and offers a second gas fireplace, large rec room, two additional bedrooms, a full bath, and generous storage.The backyard is designed for entertaining and outdoor living — private, treed, and perfect for summer gatherings. Enjoy the rare in-ground pool with spillover hot tub and slide, plus an outdoor kitchen with built-in BBQ and mini fridge (as-is). While the pool pump has recently failed and requires replacement, this is an opportunity for the next owner to restore it to full functionality and create the ultimate summer oasis. There’s also space for a trampoline, a sitting area, and two storage sheds. An additional hot tub is included (as-is, requires servicing). Comfort is a priority here with two central AC units, keeping the home cool and enjoyable during Calgary’s wa rmest summer days.This home is ideal for buyers looking to build equity, renovators seeking a project, or anyone ready to transform a well-loved property into their forever masterpiece. With its rare pool, spacious floor plan, and unbeatable location near Fish Creek Park, the potential here is endless. (id:63267)
Home overview
- Cooling Central air conditioning
- Heat source Natural gas
- Heat type Forced air
- Has pool (y/n) Yes
- # total stories 2
- Construction materials Poured concrete, wood frame
- Fencing Fence
- # garage spaces 2
- # parking spaces 5
- Has garage (y/n) Yes
- # full baths 3
- # half baths 1
- # total bathrooms 4.0
- # of above grade bedrooms 6
- Flooring Carpeted, hardwood, tile
- Has fireplace (y/n) Yes
- Subdivision Shawnee slopes
- Lot dimensions 6458.35
- Lot size (acres) 0.15174694
- Building size 2424
- Listing # A2255043
- Property sub type Single family residence
- Status Active
- Bedroom 4.243m X 2.92m
Level: 2nd - Bathroom (# of pieces - 4) 2.591m X 1.5m
Level: 2nd - Bedroom 4.929m X 4.471m
Level: 2nd - Bedroom 4.243m X 2.972m
Level: 2nd - Bathroom (# of pieces - 4) 3.176m X 3.633m
Level: 2nd - Primary bedroom 5.029m X 4.801m
Level: 2nd - Bathroom (# of pieces - 4) 2.438m X 1.676m
Level: Basement - Bedroom 3.834m X 3.758m
Level: Basement - Bedroom 3.834m X 3.353m
Level: Basement - Recreational room / games room 10.388m X 3.453m
Level: Basement - Family room 3.633m X 4.901m
Level: Main - Breakfast room 2.515m X 3.886m
Level: Main - Foyer 1.981m X 3.024m
Level: Main - Kitchen 3.81m X 3.328m
Level: Main - Laundry 4.215m X 3.301m
Level: Main - Living room 5.334m X 4.039m
Level: Main - Dining room 4.215m X 2.896m
Level: Main - Bathroom (# of pieces - 2) 1.881m X 1.524m
Level: Main
- Listing source url Https://www.realtor.ca/real-estate/28827678/227-shawnee-mews-sw-calgary-shawnee-slopes
- Listing type identifier Idx

$-2,000
/ Month

