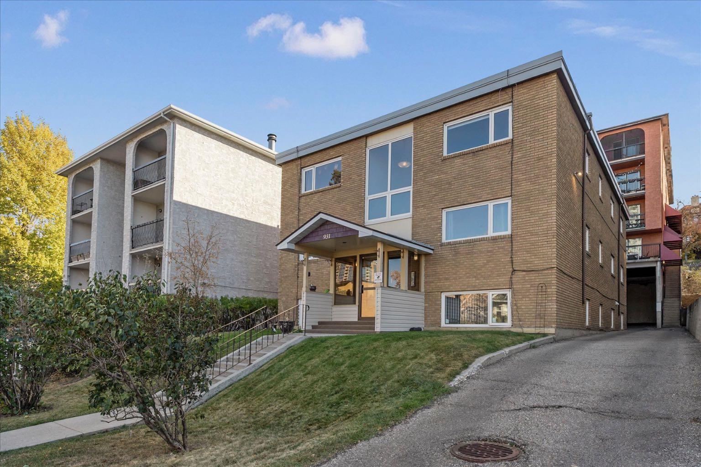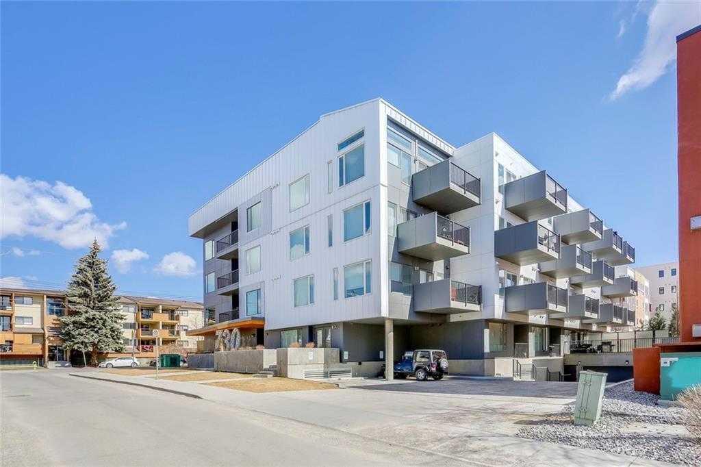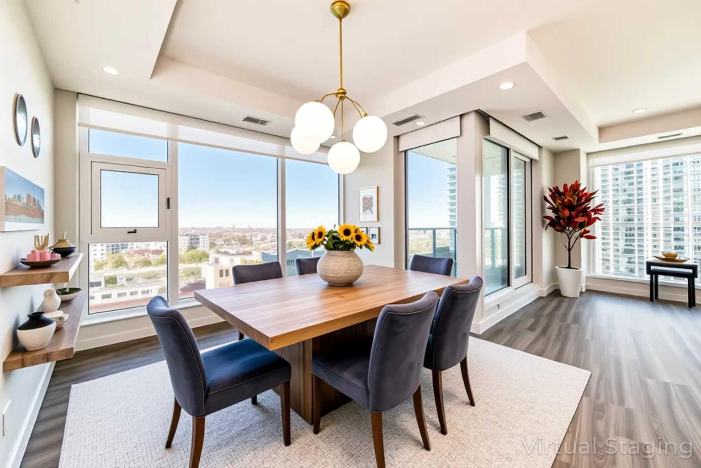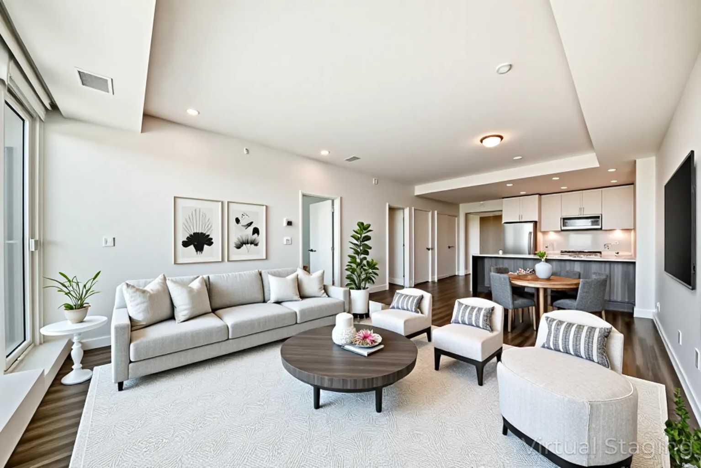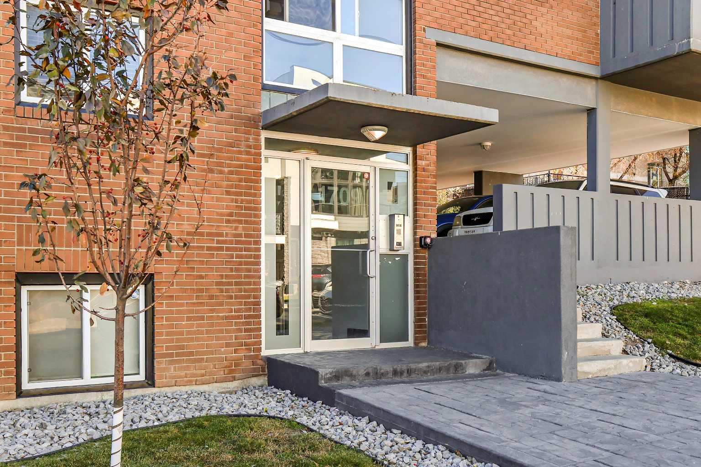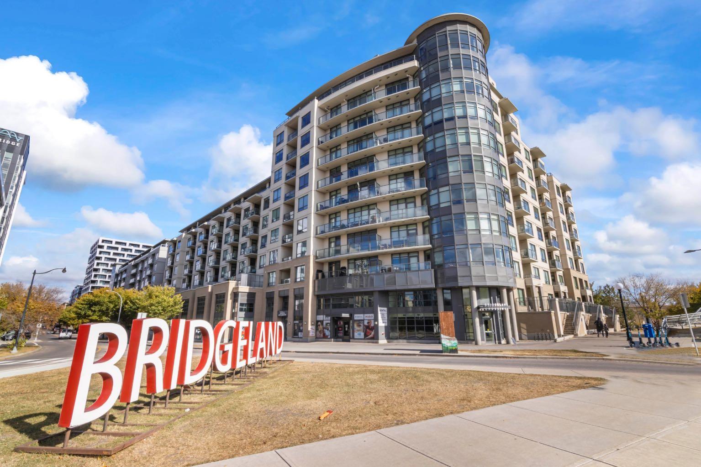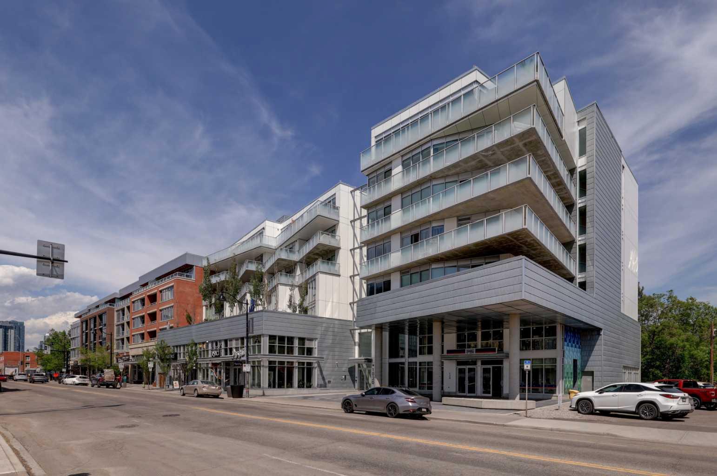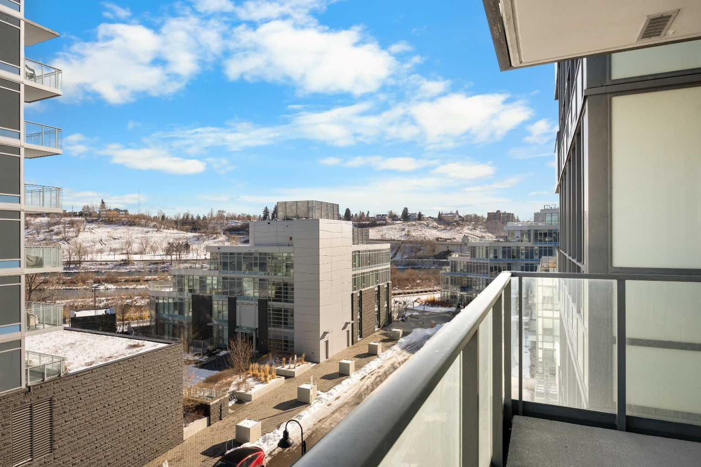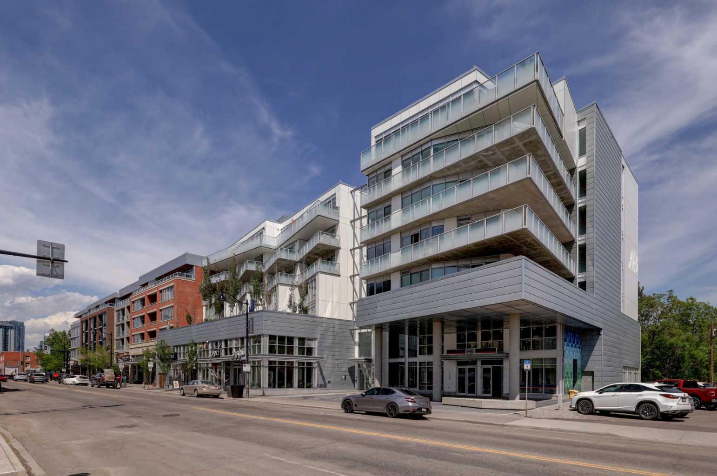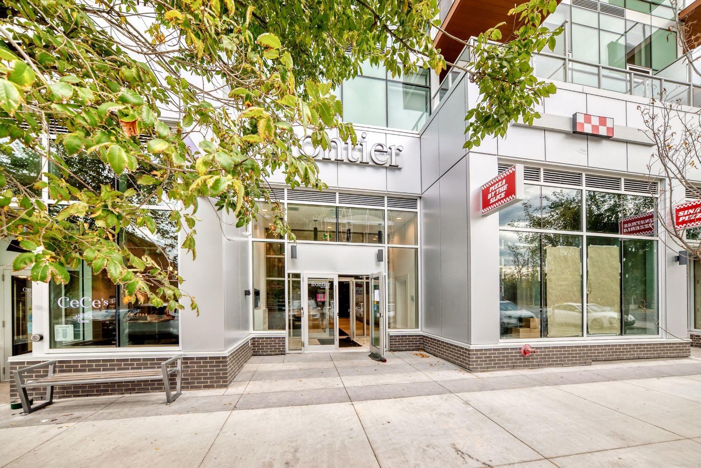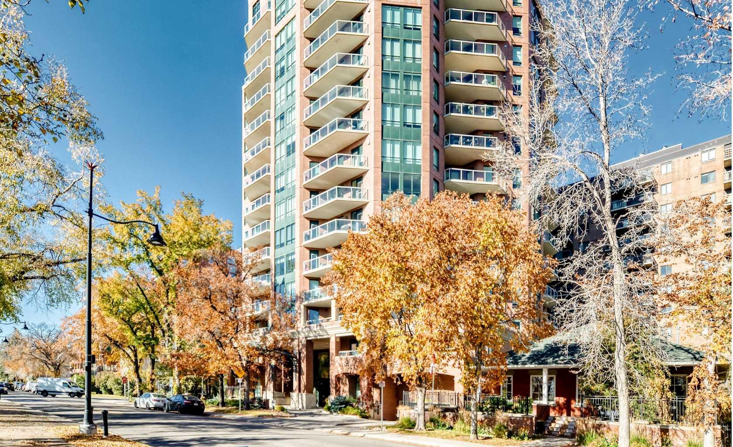
228 26 Avenue Sw Unit 1202
228 26 Avenue Sw Unit 1202
Highlights
Description
- Home value ($/Sqft)$704/Sqft
- Time on Housefulnew 35 hours
- Property typeResidential
- StyleApartment-single level unit
- Median school Score
- Year built2000
- Mortgage payment
Welcome to The Grandview, one of Calgary’s most distinguished and sought-after condominium residences. Ideally positioned along the gorgeous Elbow River, this premier address is just steps to the pathway system, one block from the vibrant shops and restaurants of 4th Street and within walking distance of the Glencoe Club, offering an unbeatable lifestyle! Positioned in arguably the finest location in the building this spacious estate home spans nearly the entire south side of the 12th floor, capturing abundant natural light and offering unobstructed panoramic views of the Elbow River Valley and the majestic Rocky Mountains from its many windows and three large balconies. Featuring an impressive 3,195 square feet, this home offers a grand, traditional layout including a formal living room, formal dining room with a gas fireplace, and an inviting family room centered around a second gas fireplace. The kitchen is complemented by a large butler’s pantry, ideal for hosting with ease. There are two generous bedrooms, both of which have private ensuite bathrooms for the utmost comfort and privacy, plus there's a large den that could serve as a third bedroom if desired. The king-sized primary suite, boasting a luxurious 6-pc ensuite bathroom and large walk-in closet, offers sweeping river views and generous space. Additional features include three titled underground parking stalls, two large storage lockers, and access to The Grandview’s full-service amenities which include a 24-hour concierge, two guest suites, party rooms, the Lang House, visitor parking, and a car wash. This is a rare opportunity to acquire one of Calgary’s most prestigious riverfront residences!
Home overview
- Cooling Central air
- Heat type Baseboard, natural gas
- Pets allowed (y/n) Yes
- # total stories 17
- Building amenities Clubhouse, elevator(s), guest suite, party room, secured parking, visitor parking
- Construction materials Brick, concrete
- # parking spaces 3
- Parking desc Secured, titled, underground
- # full baths 2
- # half baths 1
- # total bathrooms 3.0
- # of above grade bedrooms 2
- Flooring Carpet, tile
- Appliances Bar fridge, dishwasher, dryer, gas cooktop, oven-built-in, refrigerator, trash compactor, washer, window coverings
- Laundry information In unit,sink
- County Calgary
- Subdivision Mission
- Zoning description M-h2
- Directions Chuntest
- Exposure S
- Building size 3195
- Mls® # A2264786
- Property sub type Apartment
- Status Active
- Tax year 2025
- Listing type identifier Idx

$-2,605
/ Month

