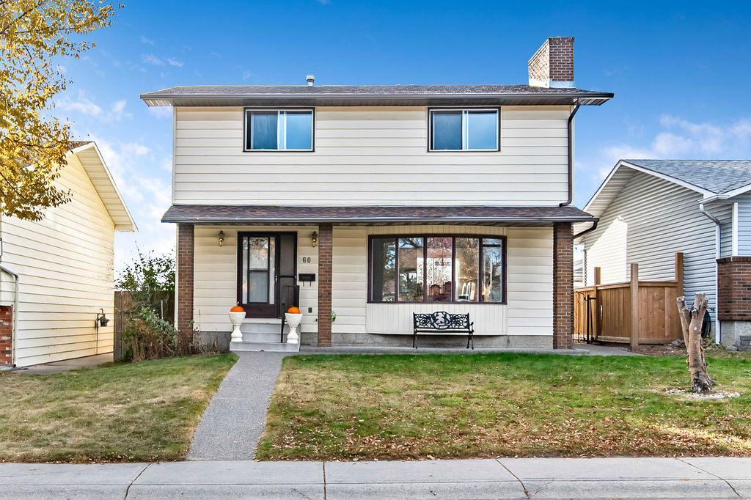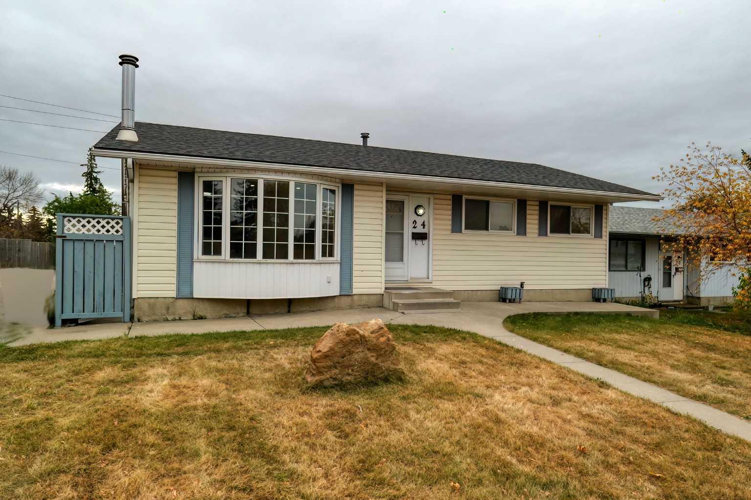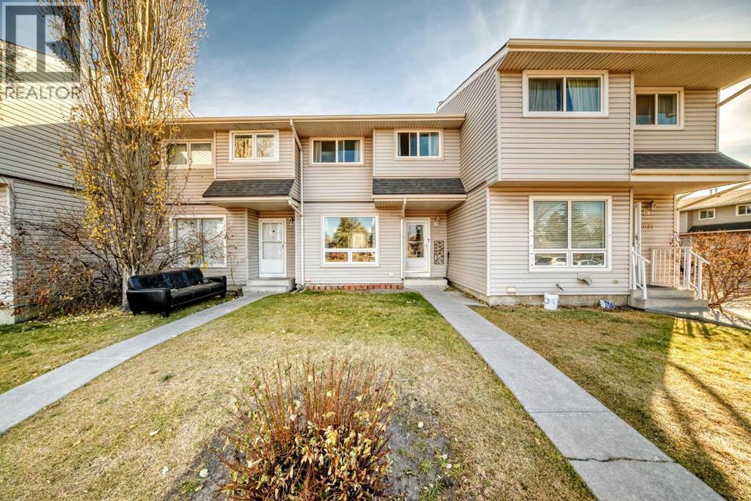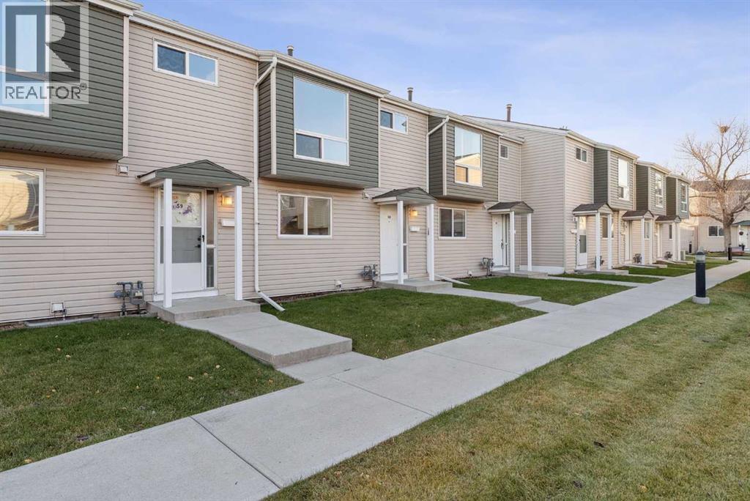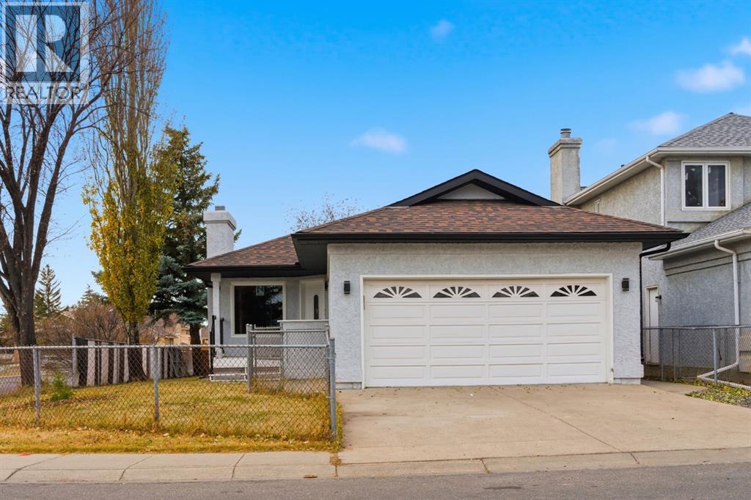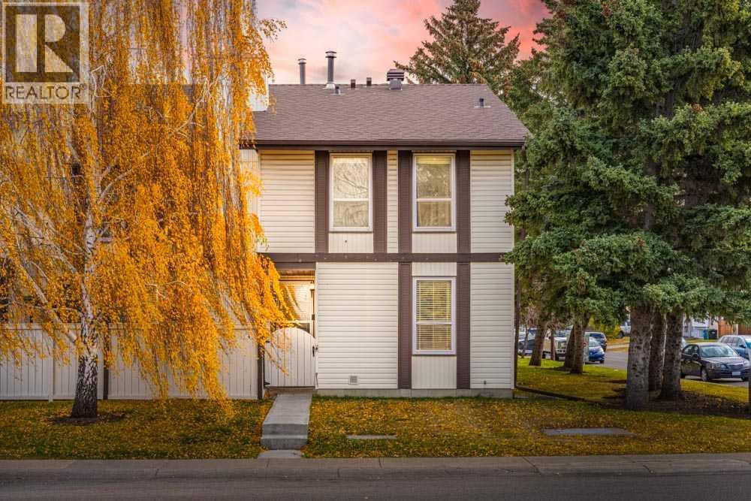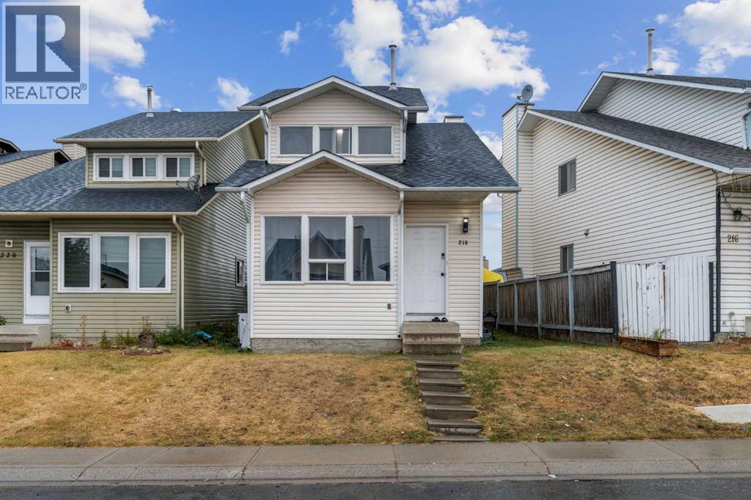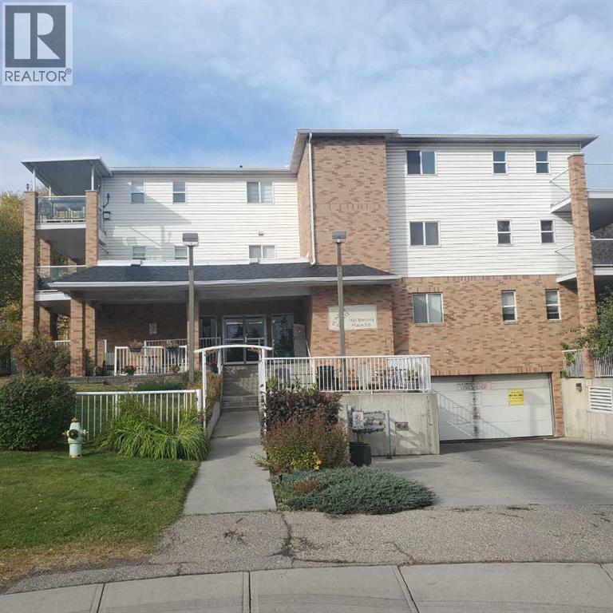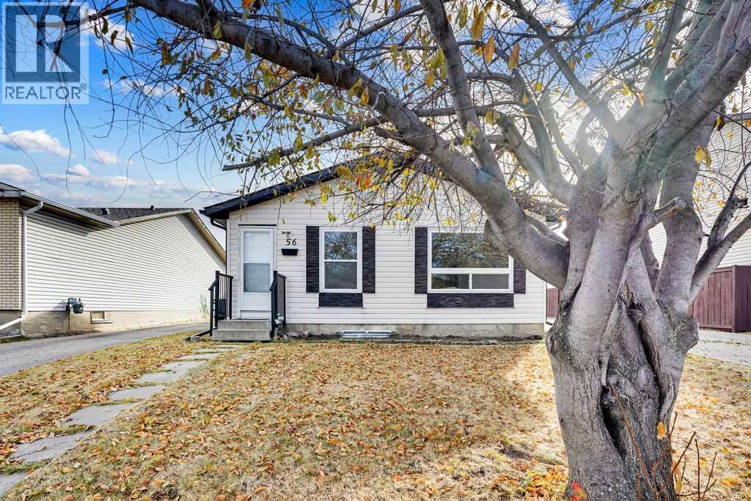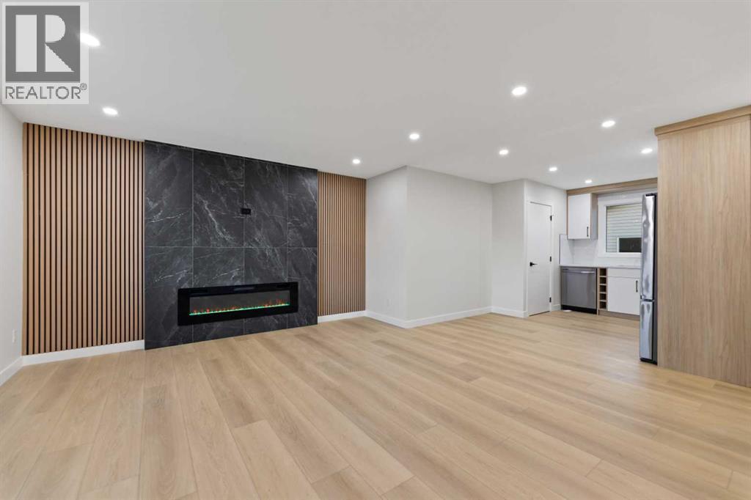- Houseful
- AB
- Calgary
- Monterey Park
- 2280 68 Street Ne Unit 3206
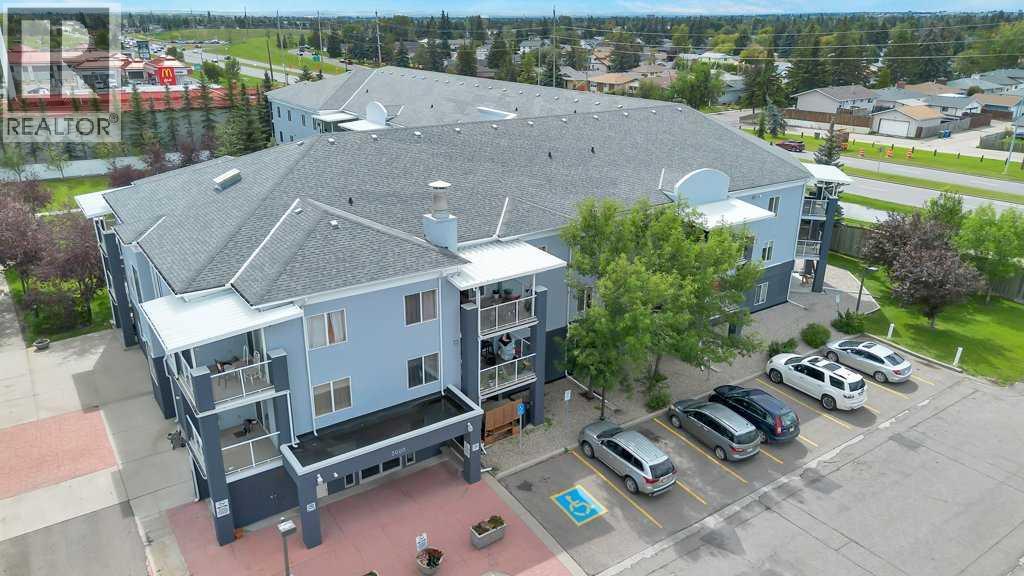
Highlights
Description
- Home value ($/Sqft)$383/Sqft
- Time on Houseful78 days
- Property typeSingle family
- Neighbourhood
- Median school Score
- Year built2003
- Mortgage payment
Beautifully renovated corner unit in a quiet well managed complex and walking distance to all amenities, shopping, playground, schools & public transit. This BRIGHT & SUNNY unit offers impeccable living space in an open & airy plan that features a spacious living room which flows really well with the casual dining area and well-equipped kitchen with plenty of storage space. The huge master bedroom features a his & her closet and is adjacent to the main 4pc bathroom. The best part is the cozy south facing balcony that you can enjoy year round as it's fully enclosed except for the glass railing overlooking the courtyard. Condo fees include all utilities and one underground titled parking stall. Situated in a prime location, this home offers easy access to all major routes including 16 Avenue, Deerfoot & Stoney Trail. So whether you want to go east to Chestermere, west to the Banff, north to the Airport, or south to Downtown, it's all a short drive away and all from the comfort of your heated underground parking!! (id:63267)
Home overview
- Cooling Window air conditioner, wall unit
- Heat type Baseboard heaters
- # total stories 3
- Construction materials Wood frame
- # parking spaces 1
- Has garage (y/n) Yes
- # full baths 1
- # total bathrooms 1.0
- # of above grade bedrooms 1
- Flooring Ceramic tile, vinyl plank
- Community features Pets allowed with restrictions
- Subdivision Monterey park
- Lot size (acres) 0.0
- Building size 575
- Listing # A2248464
- Property sub type Single family residence
- Status Active
- Primary bedroom 4.624m X 3.709m
Level: Main - Living room 4.167m X 3.557m
Level: Main - Kitchen 2.49m X 2.262m
Level: Main - Bathroom (# of pieces - 4) 2.262m X 1.5m
Level: Main - Dining room 3.301m X 2.515m
Level: Main
- Listing source url Https://www.realtor.ca/real-estate/28735785/3206-2280-68-street-ne-calgary-monterey-park
- Listing type identifier Idx

$-77
/ Month



