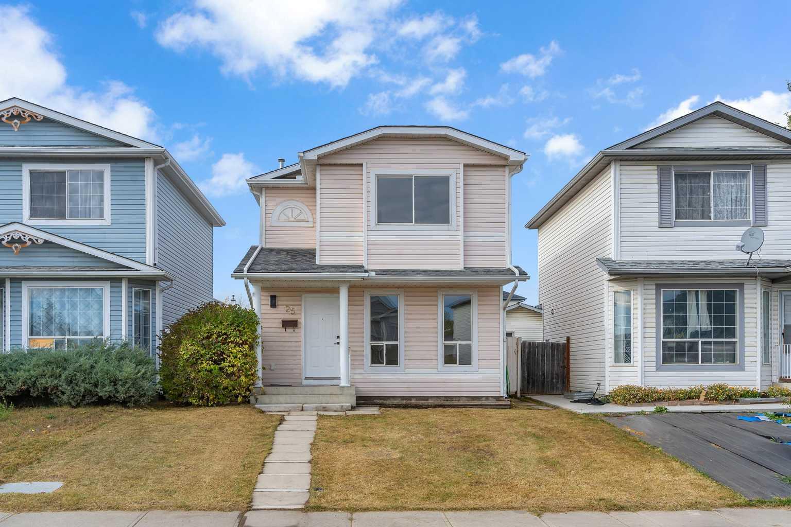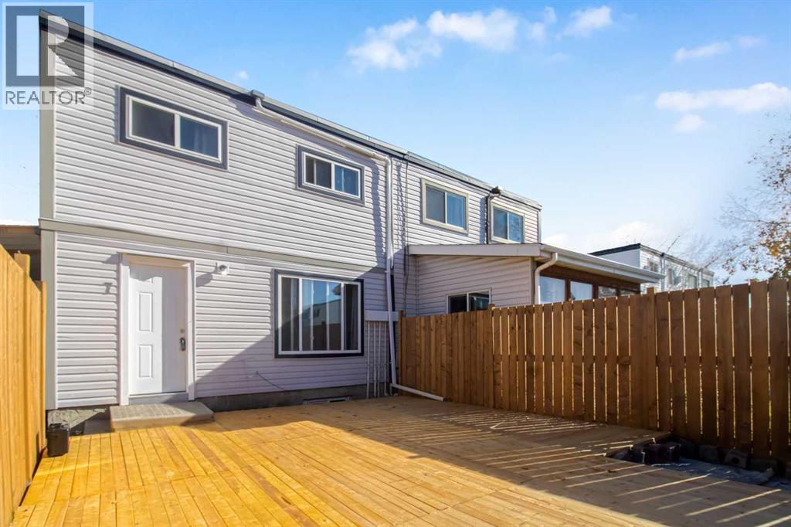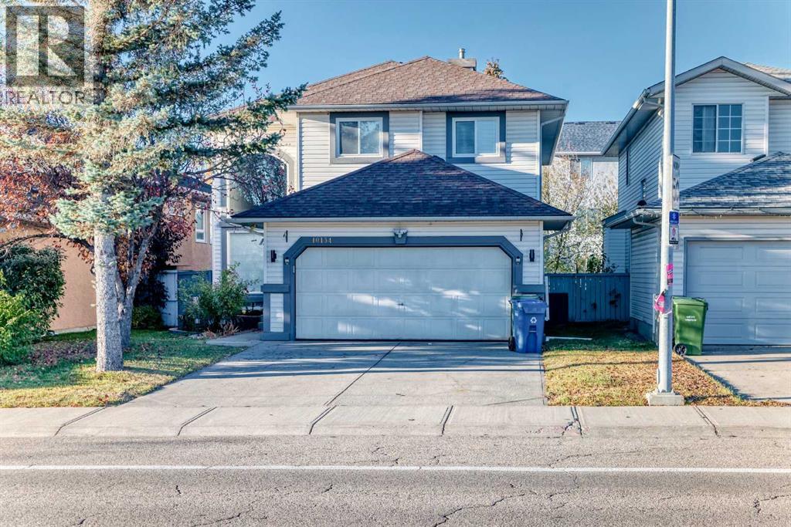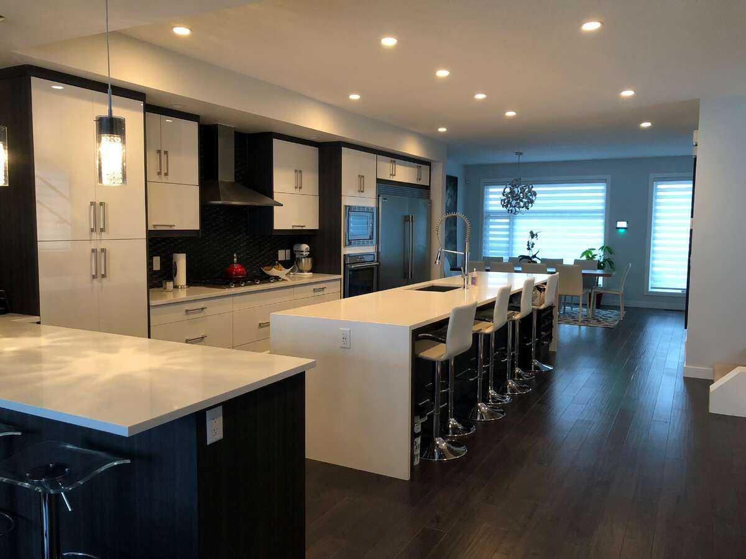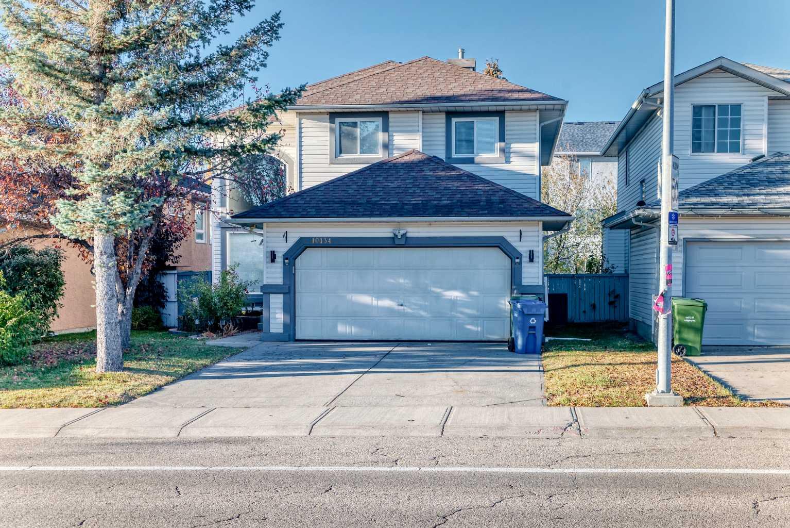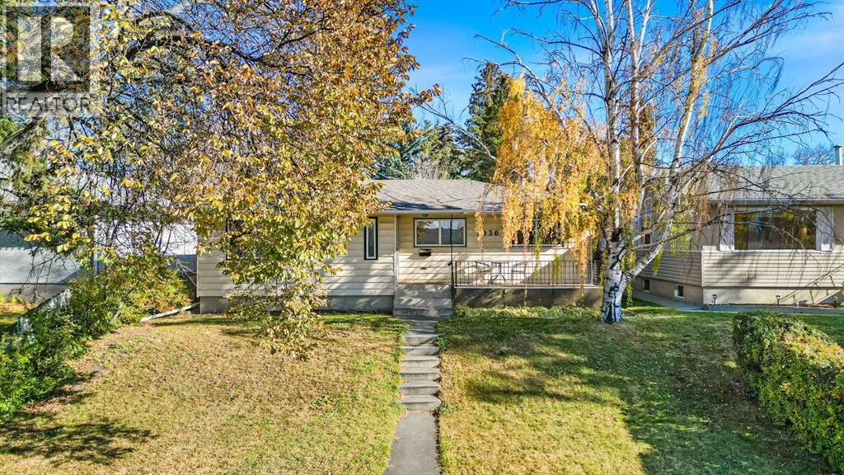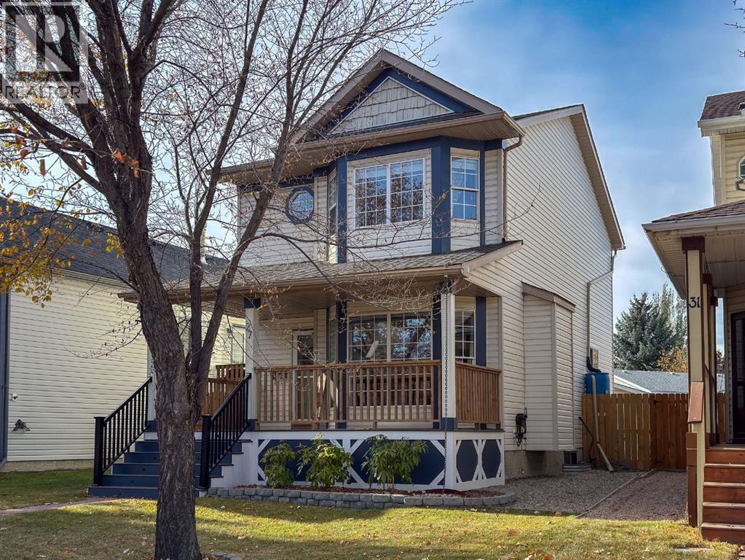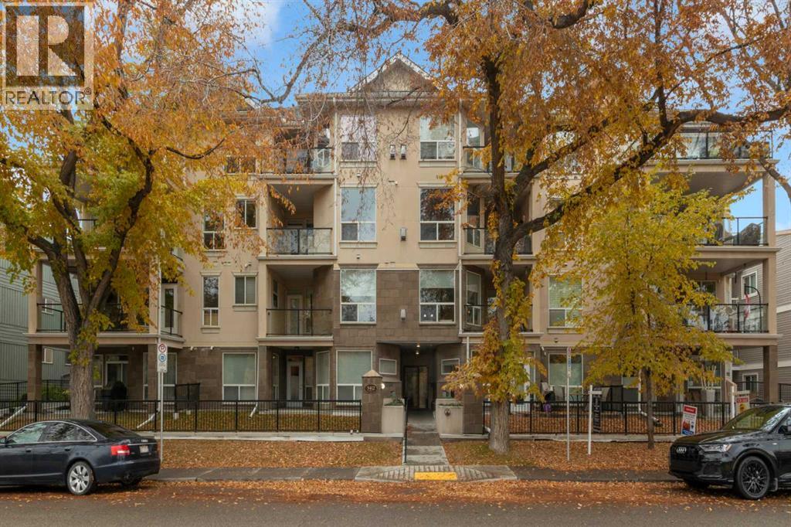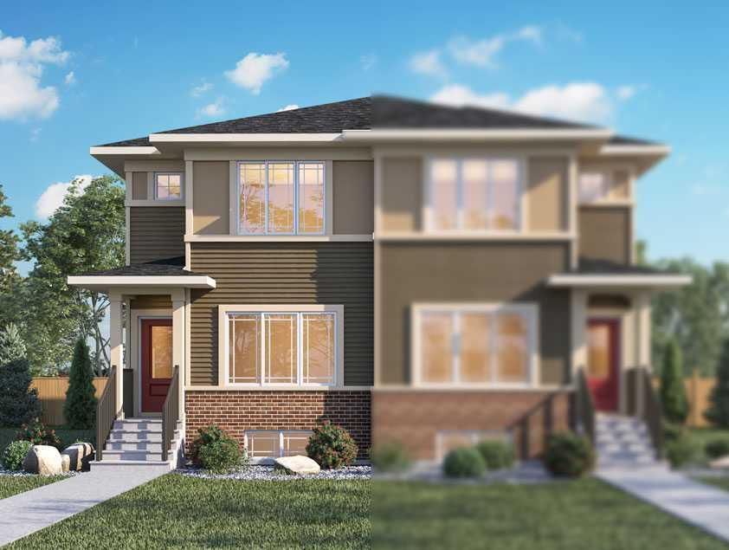- Houseful
- AB
- Calgary
- Tuxedo Park
- 23 Avenue Ne Unit 232
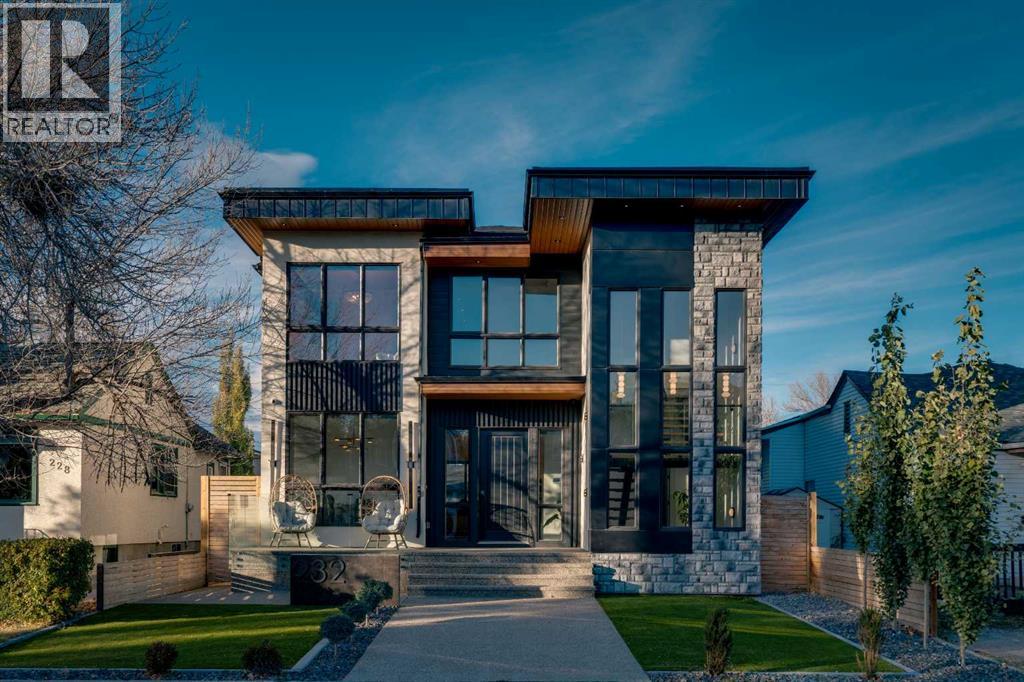
Highlights
Description
- Home value ($/Sqft)$589/Sqft
- Time on Housefulnew 3 hours
- Property typeSingle family
- Neighbourhood
- Median school Score
- Lot size4,747 Sqft
- Year built2023
- Mortgage payment
CUSTOM 2-STOREY DETACHED HOME | MAINTENANCE FREE LANDSCAPING | 4 BEDS | 3.5 BATHS | OVERSIZED 4 CAR GARAGE | OVER 2,800 SQFT ABOVE GRADE | UPGRADED SHOW PIECE FLOATING STAIRCASE | BONUS ROOM | CENTRAL VAC SYSTEM | AC UNIT | FULLY EQUIPPED SECURITY AND SOUND SYSTEM. | Welcome to a stunning custom-built luxury home in the well-known community of Tuxedo Park, offering over 2,800 sq ft above grade and tastefully designed with 4 bedrooms and 3.5 bathrooms. The modern architectural design complements the exterior entrance with stunning metal cladding detail, and modern stone feature designs enhance the floor-to-ceiling windows with a black and off-white stucco appearance. This home is like no other, featuring a detached 4-car garage with an upgraded third full-sized garage door for multi-use convenience, providing access to your fully landscaped private backyard oasis. As you enter the main floor, you'll be greeted by an open-concept floor plan curated for all your needs, featuring white oak hardwood on two floors with harringbone detail throughout and oversized windows that flood the home with natural light. At the heart of the home, the chef’s kitchen showcases top-of-the-line Jenn-Air appliances, upgraded quartz countertops, a backsplash and a hood fan with a custom island. Additional highlights include a main-floor office upgraded with floor-to-ceiling glass walls, an exclusive lighting package, interior speakers, solid custom wooden 8ft doors, built-in walk-in closets in every room with hidden door featrures, upgraded in-floor heating systems, custom wooden millwork throughout the home. The luxurious primary suite has a floor plan with convenient access to the laundry room as you walk through a fully custom oversized walk-in closet with floor-to-ceiling built-ins. A hotel spa-like ensuite featuring a double sided fireplace complimenting the free standing tub, his and hers vanities, a full custom steam shower. The fully developed basement enhances the home with a larg e open-concept recreation room featuring black custom harringbone floors, a wet bar, a additional bedroom, and a full bathroom. The finishes of this home are like no other. (id:63267)
Home overview
- Cooling Central air conditioning, fully air conditioned
- Heat source Natural gas
- Heat type Forced air
- # total stories 2
- Fencing Fence
- # parking spaces 4
- Has garage (y/n) Yes
- # full baths 3
- # half baths 1
- # total bathrooms 4.0
- # of above grade bedrooms 4
- Flooring Ceramic tile, hardwood
- Has fireplace (y/n) Yes
- Subdivision Tuxedo park
- Lot desc Landscaped
- Lot dimensions 441
- Lot size (acres) 0.10896961
- Building size 2861
- Listing # A2265820
- Property sub type Single family residence
- Status Active
- Bathroom (# of pieces - 3) 2.972m X 1.5m
Level: Basement - Bedroom 5.182m X 2.947m
Level: Basement - Recreational room / games room 5.767m X 6.605m
Level: Basement - Other 3.048m X 1.625m
Level: Main - Bathroom (# of pieces - 2) 2.033m X 1.548m
Level: Main - Other 3.53m X 2.539m
Level: Main - Living room 4.801m X 4.267m
Level: Main - Kitchen 5.944m X 4.496m
Level: Main - Office 3.252m X 2.691m
Level: Main - Other 2.643m X 3.048m
Level: Main - Dining room 3.124m X 3.225m
Level: Main - Bathroom (# of pieces - 4) 3.072m X 1.5m
Level: Upper - Laundry 1.6m X 2.286m
Level: Upper - Bedroom 3.048m X 3.962m
Level: Upper - Primary bedroom 4.395m X 5.206m
Level: Upper - Bedroom 3.024m X 3.938m
Level: Upper - Bathroom (# of pieces - 5) 5.614m X 3.377m
Level: Upper - Bonus room 3.786m X 3.429m
Level: Upper
- Listing source url Https://www.realtor.ca/real-estate/29011953/232-23-avenue-ne-calgary-tuxedo-park
- Listing type identifier Idx

$-4,493
/ Month

