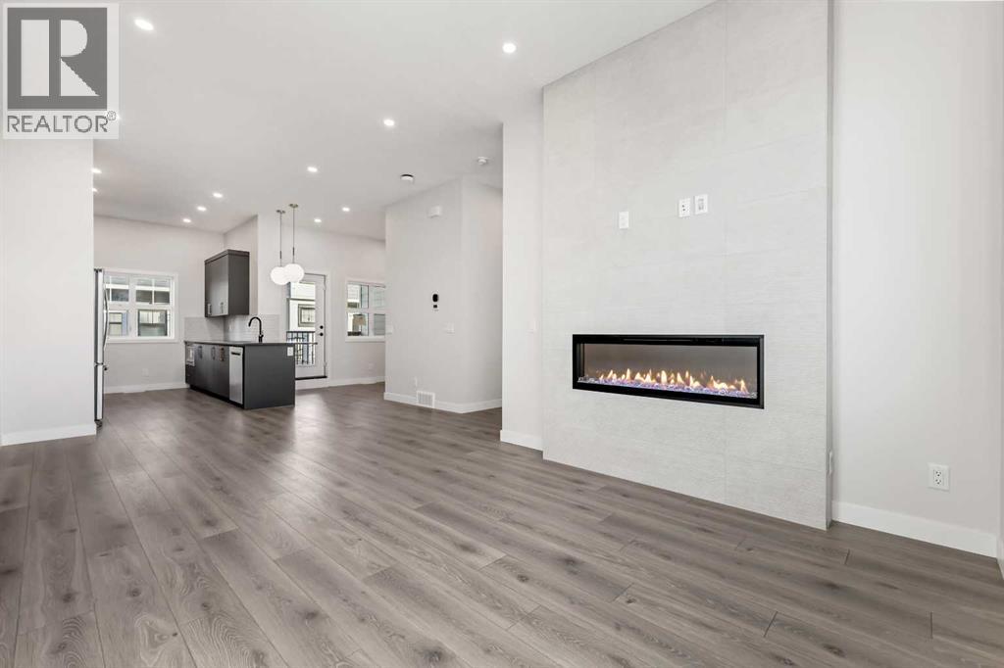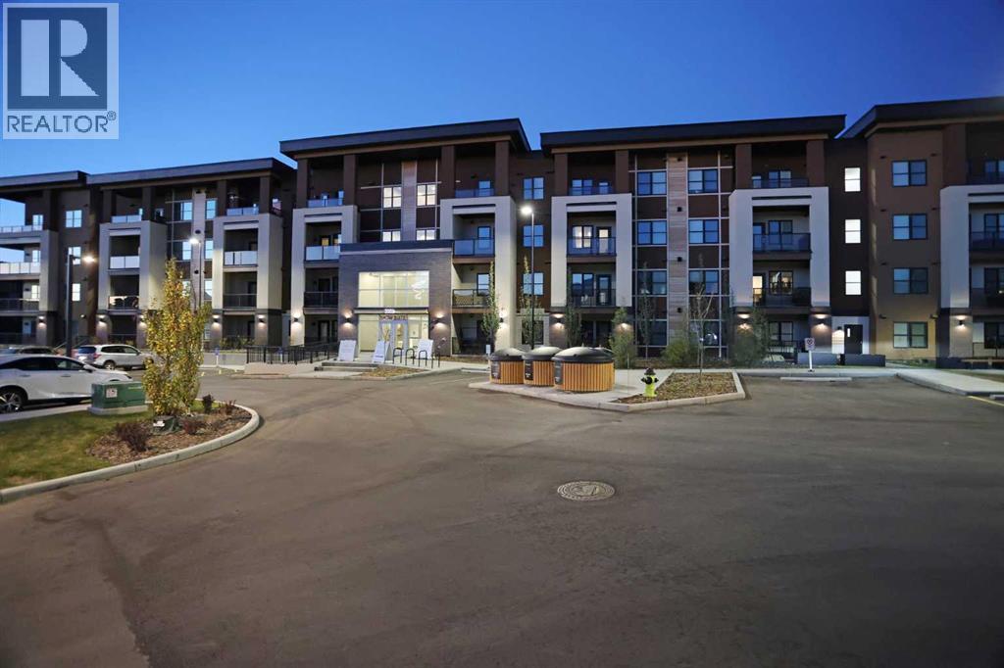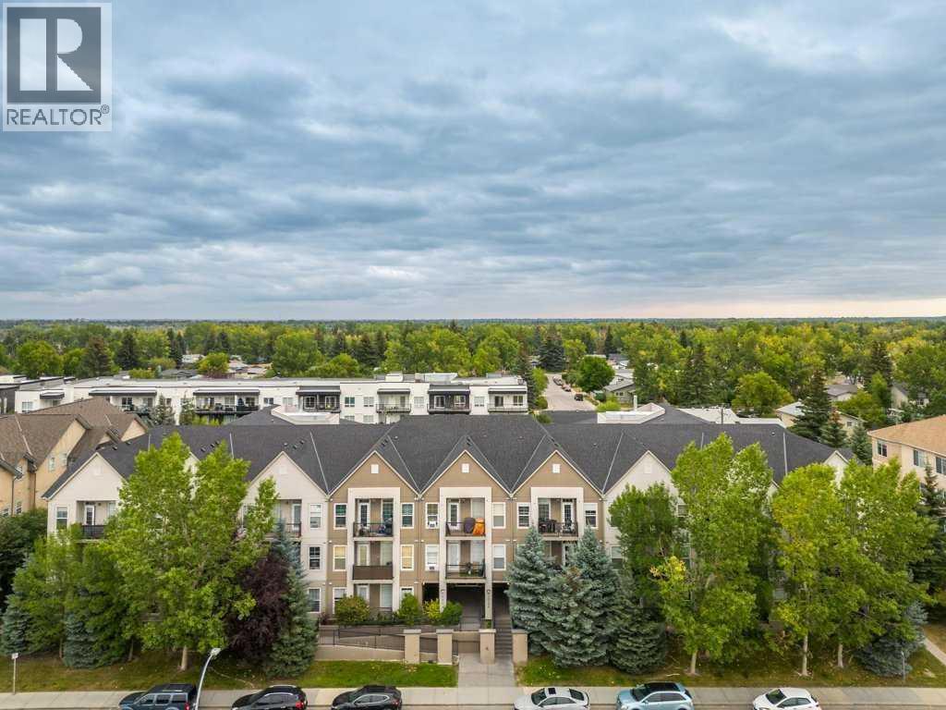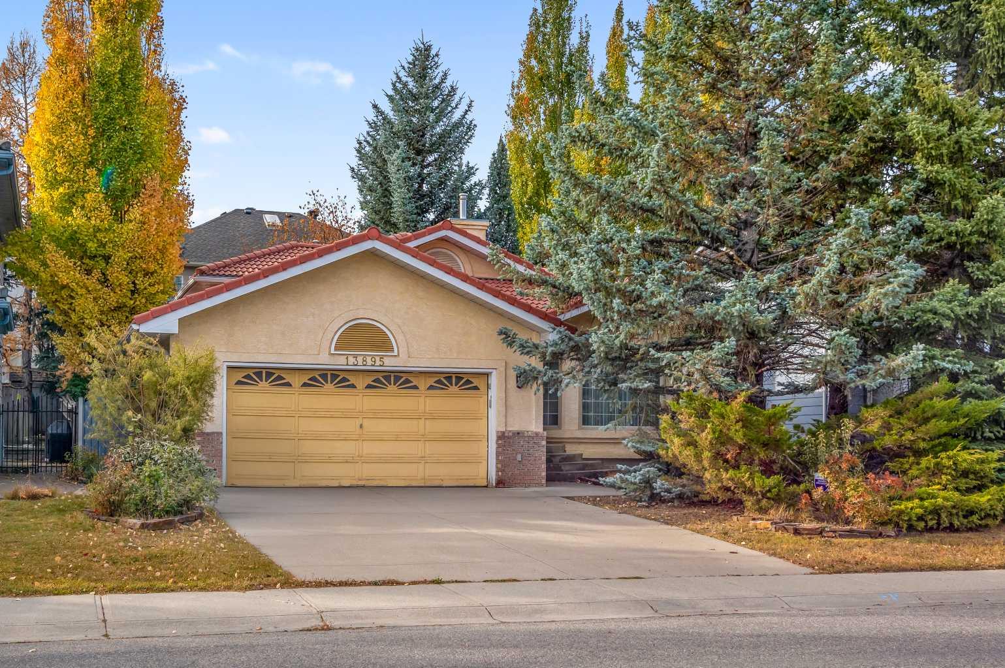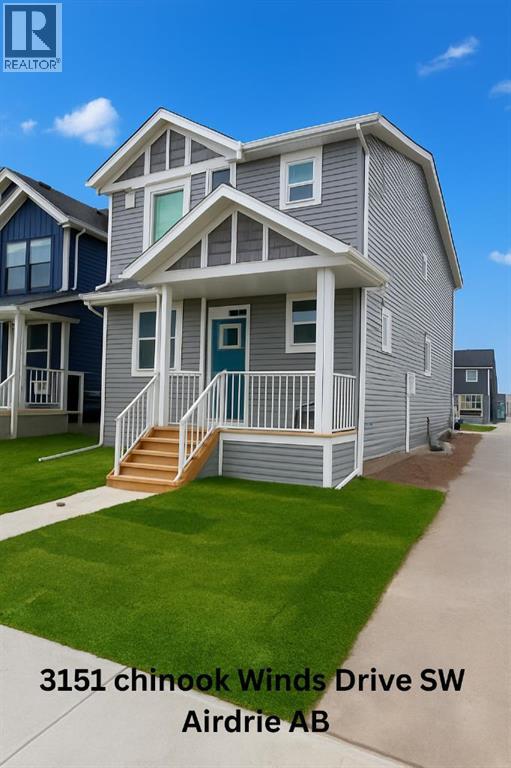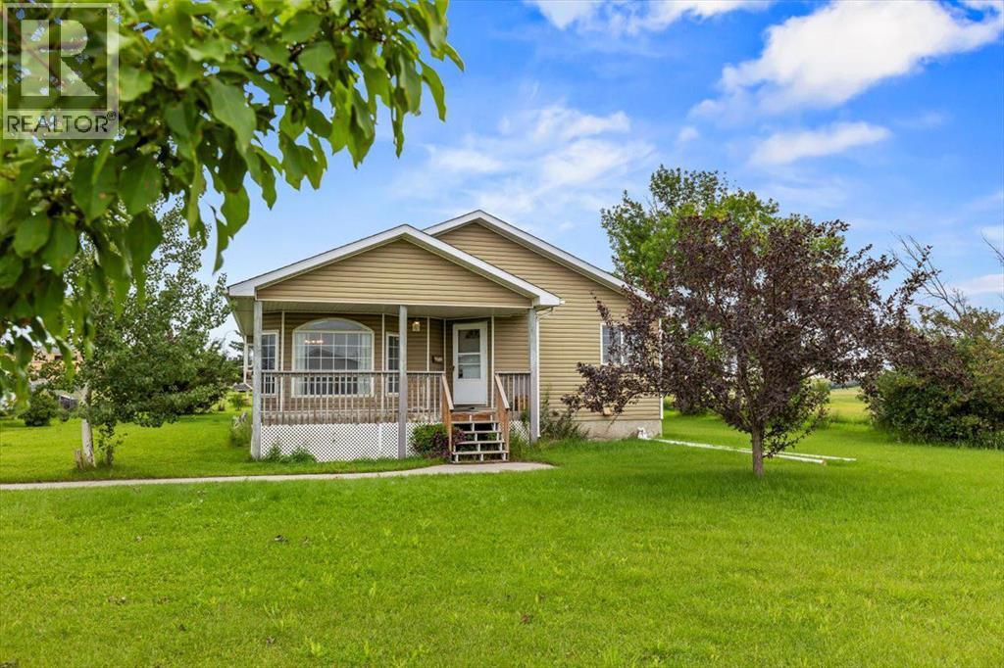
Highlights
Description
- Home value ($/Sqft)$964/Sqft
- Time on Houseful97 days
- Property typeSingle family
- StyleBungalow
- Median school Score
- Lot size2.01 Acres
- Year built1997
- Garage spaces2
- Mortgage payment
Acreage living within the city! Welcome to this beautifully maintained 1452 sq ft bungalow situated on a peaceful 2-acre parcel located within Calgary city limits. Imagine living close proximity to East Hills Shopping Centre, having access to Walmart, Costco and many other retail stores. This rare find offers the perfect blend of country charm and urban convenience. The home features a functional and family-friendly layout with 5 bedrooms (3 up, 2 down), a spacious living room, a formal dining area, and a bright U-shaped eat-in kitchen. The partially developed basement features a large family/rec room, two additional bedrooms, and a roughed-in bathroom ready for your finishing touches. Step outside to enjoy the expansive yard from your oversized deck, and take full advantage of the oversized, insulated double garage with abundant paved parking for vehicles, RVs, and trailers. A dedicated RV dump station on the property adds even more practicality for those with recreational vehicles. Recent improvements include new siding, a well pump, pressure tank, septic tank (pumped in July 2025), hot water tank, furnace, sump pump, skylight, drainage system, new toilets, and the complete replacement of Poly-B plumbing. Thoughtfully maintained and updated, this home is move-in ready and ideal for anyone seeking space, privacy, and proximity. Don’t miss your chance to own a slice of country-style living, now inside the city! (id:63267)
Home overview
- Cooling None
- Heat type Forced air
- # total stories 1
- Fencing Partially fenced
- # garage spaces 2
- Has garage (y/n) Yes
- # full baths 2
- # total bathrooms 2.0
- # of above grade bedrooms 5
- Flooring Carpeted, laminate, linoleum
- Has fireplace (y/n) Yes
- Subdivision Belvedere
- Directions 1984543
- Lot dimensions 8124
- Lot size (acres) 2.007413
- Building size 1452
- Listing # A2243743
- Property sub type Single family residence
- Status Active
- Recreational room / games room 9.729m X 4.548m
Level: Lower - Bedroom 3.1m X 4.191m
Level: Lower - Bedroom 3.758m X 4.191m
Level: Lower - Roughed-in bathroom 1.905m X 2.743m
Level: Lower - Bedroom 3.328m X 3.072m
Level: Main - Laundry 2.006m X 2.185m
Level: Main - Kitchen 3.886m X 2.92m
Level: Main - Bedroom 3.328m X 3.938m
Level: Main - Dining room 3.911m X 2.795m
Level: Main - Primary bedroom 4.368m X 4.776m
Level: Main - Living room 6.148m X 5.157m
Level: Main - Bathroom (# of pieces - 3) 1.853m X 2.362m
Level: Main - Breakfast room 4.039m X 2.414m
Level: Main - Bathroom (# of pieces - 4) 1.548m X 2.566m
Level: Main
- Listing source url Https://www.realtor.ca/real-estate/28661653/8580-23-avenue-se-calgary-belvedere
- Listing type identifier Idx

$-3,733
/ Month

