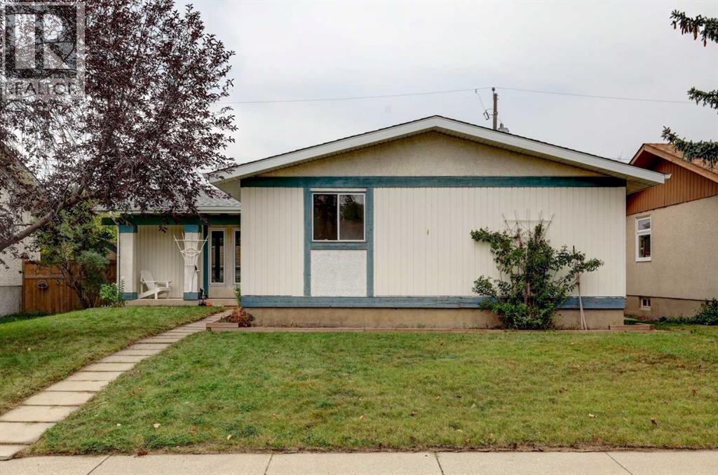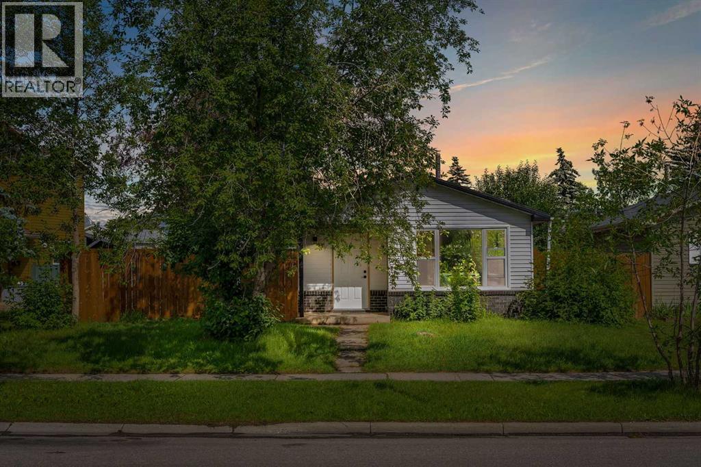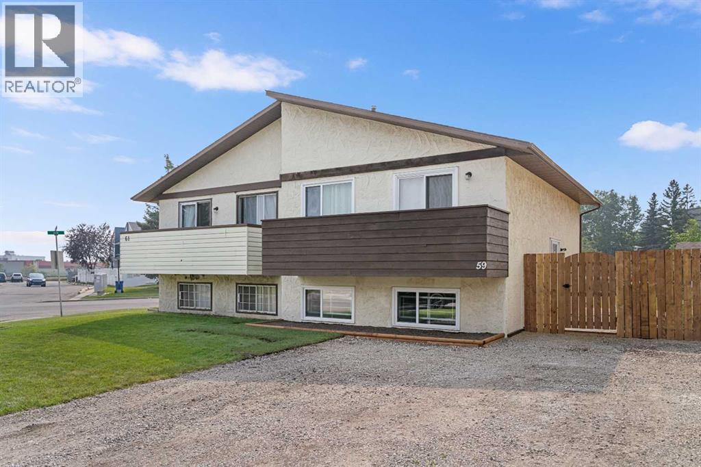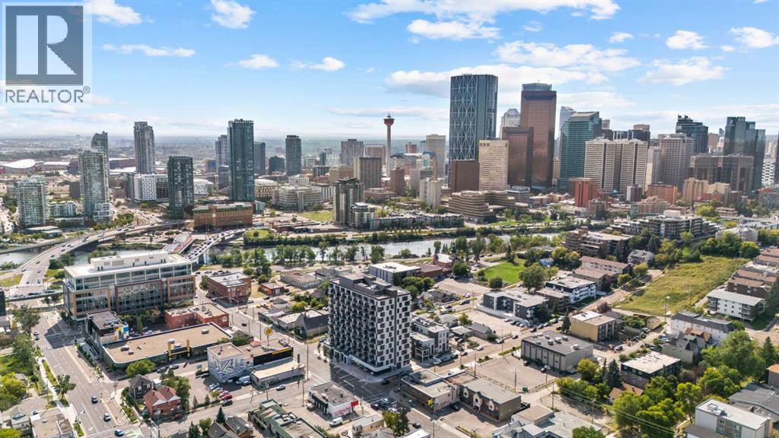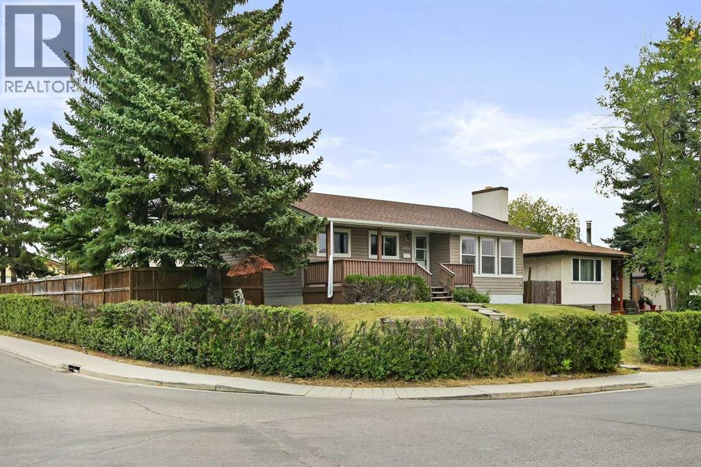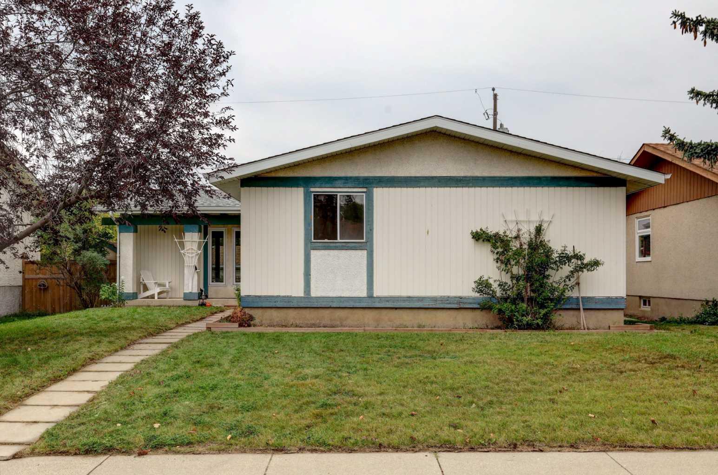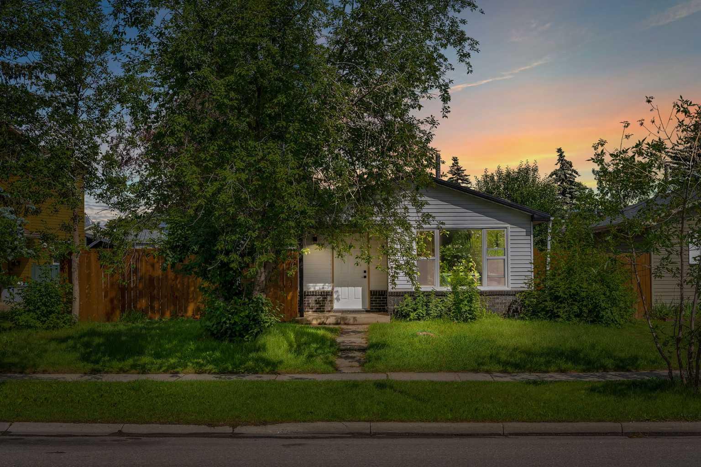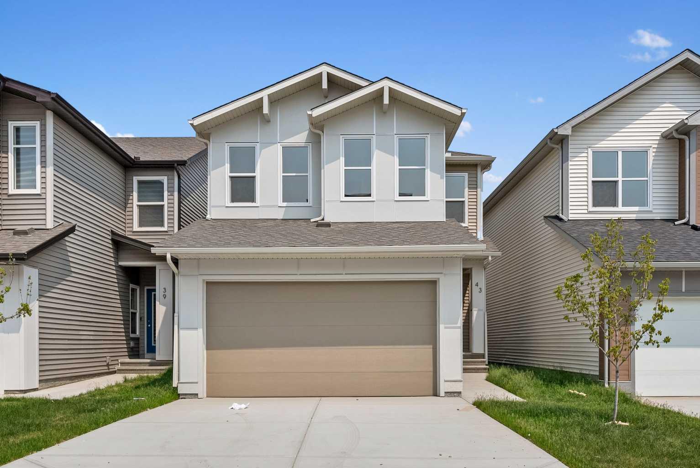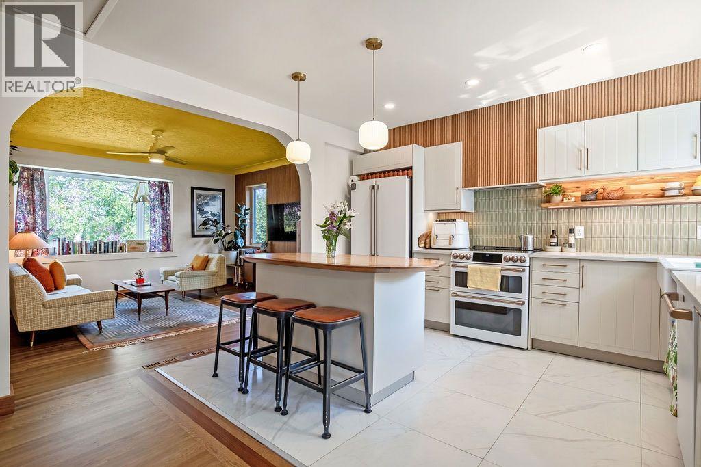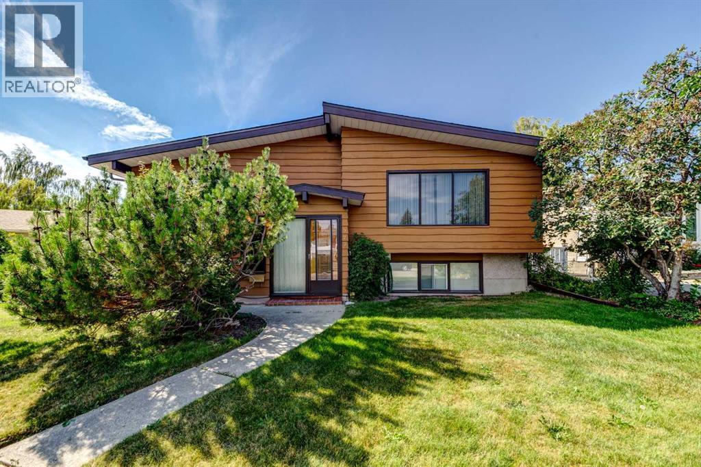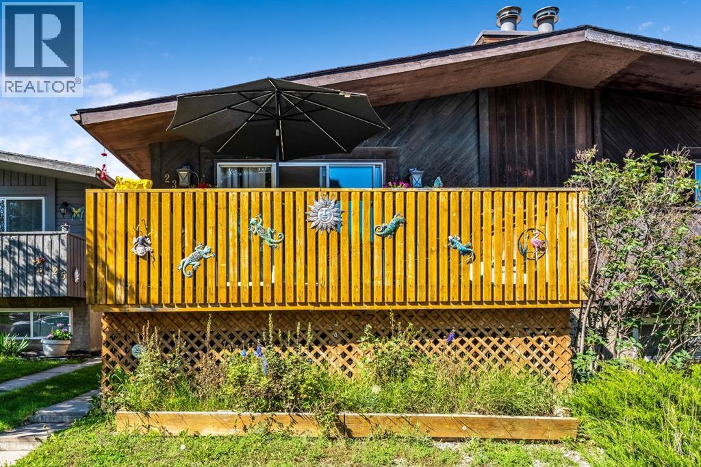
Highlights
Description
- Home value ($/Sqft)$486/Sqft
- Time on Houseful14 days
- Property typeSingle family
- StyleBi-level
- Neighbourhood
- Median school Score
- Lot size3,122 Sqft
- Year built1979
- Garage spaces2
- Mortgage payment
Investor Alert! This is a rare opportunity to own a fully developed half duplex with a legal basement suite, offering excellent cash flow and long-term rental potential. Whether you're an investor looking to expand your portfolio or a buyer wanting to live upstairs and rent out the basement, this property checks all the boxes.The main floor features a bright and functional layout with 2 bedrooms, a 4-piece bathroom, a cozy fireplace in the living room, and patio doors that lead to a large, south-facing front deck — perfect for relaxing or entertaining. The kitchen offers plenty of cabinet space, and natural light fills the space throughout the day.The legal basement suite is an exact replica of the main floor, complete with 2 bedrooms, a full 4-piece bath, and a separate entrance, making it ideal for tenants or multi-generational living. The rear yard is generous in size, featuring a concrete patio, a storage shed (included), and a double detached garage, offering ample parking and storage. Major updates include new shingles in 2020, reducing your future maintenance costs. Legal suite was added in 2024. (id:63267)
Home overview
- Cooling None
- Heat type Forced air
- Fencing Fence
- # garage spaces 2
- # parking spaces 2
- Has garage (y/n) Yes
- # full baths 2
- # total bathrooms 2.0
- # of above grade bedrooms 4
- Flooring Ceramic tile, laminate
- Has fireplace (y/n) Yes
- Subdivision Dover
- Lot desc Landscaped, lawn
- Lot dimensions 290
- Lot size (acres) 0.071658015
- Building size 966
- Listing # A2248107
- Property sub type Single family residence
- Status Active
- Bathroom (# of pieces - 4) 2.234m X 2.262m
Level: Basement - Primary bedroom 3.225m X 3.758m
Level: Basement - Bedroom 2.286m X 3.53m
Level: Basement - Primary bedroom 3.225m X 3.758m
Level: Main - Living room 3.301m X 6.959m
Level: Main - Dining room 2.844m X 3.301m
Level: Main - Kitchen 2.743m X 4.039m
Level: Main - Bathroom (# of pieces - 4) 2.234m X 2.262m
Level: Main - Bedroom 2.286m X 3.53m
Level: Main
- Listing source url Https://www.realtor.ca/real-estate/28735104/23-doverville-way-se-calgary-dover
- Listing type identifier Idx

$-1,251
/ Month

