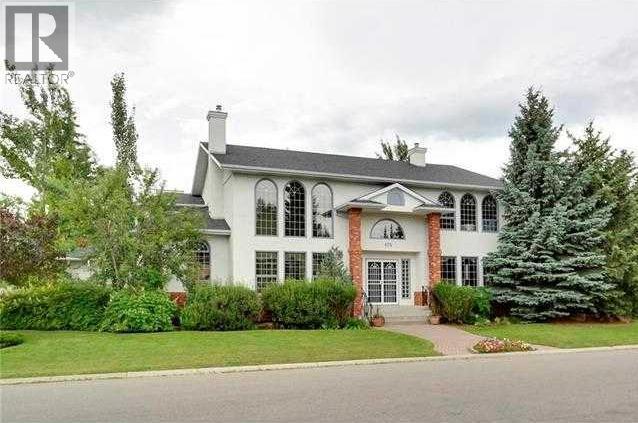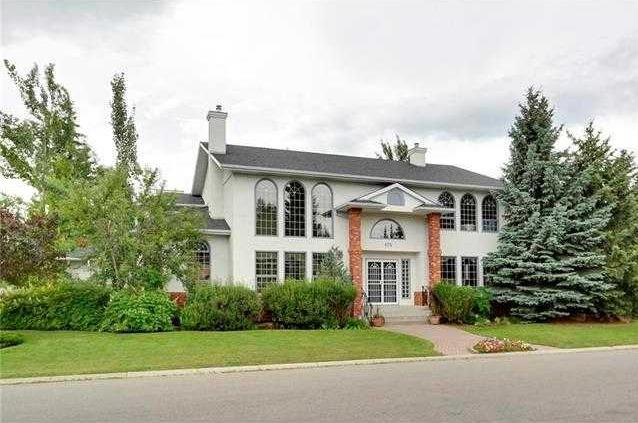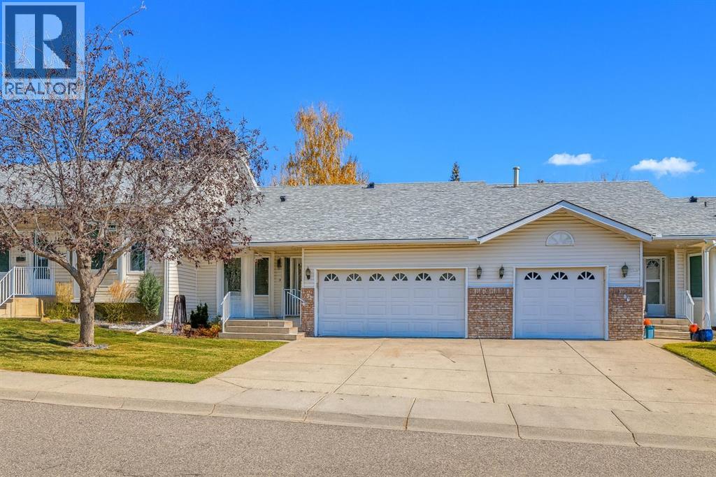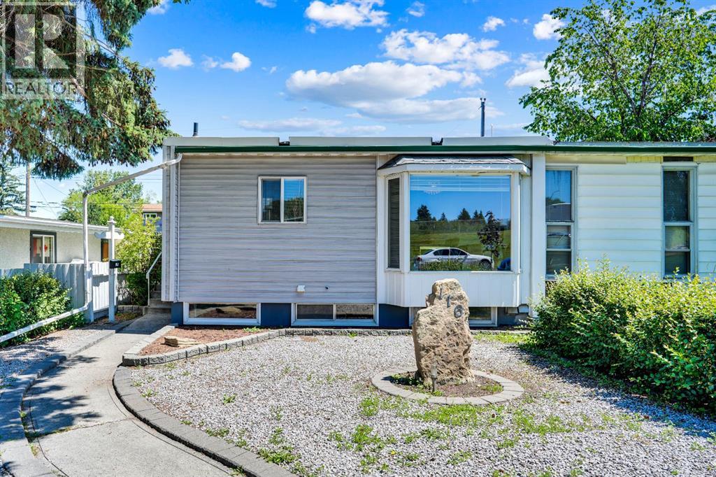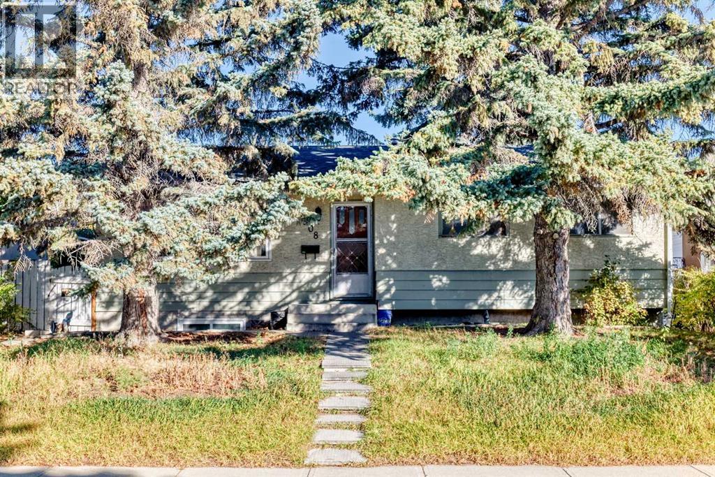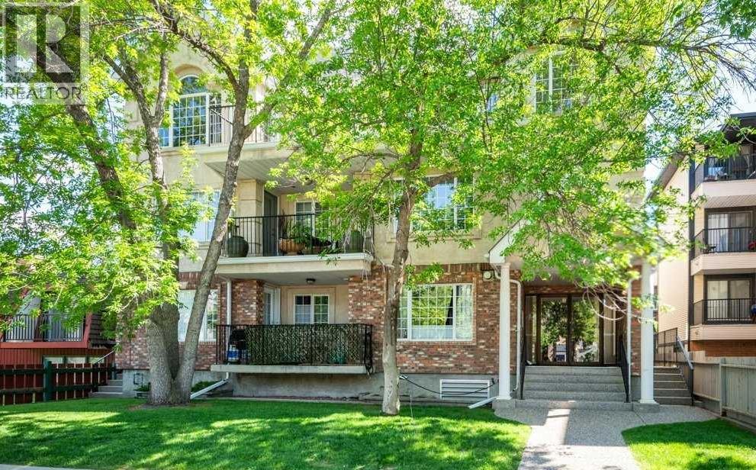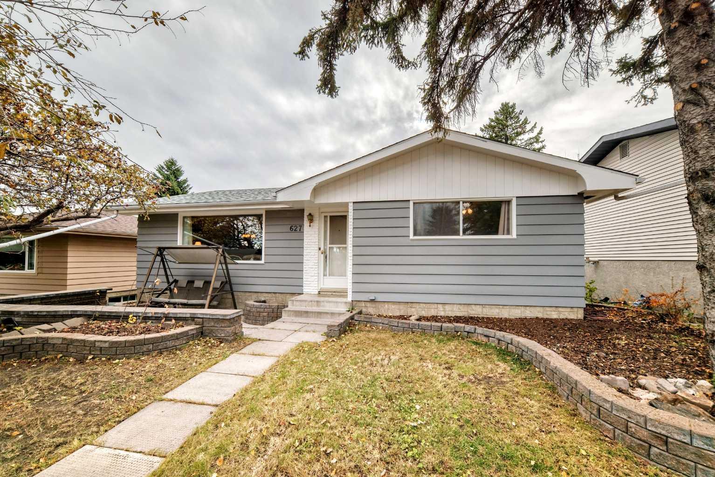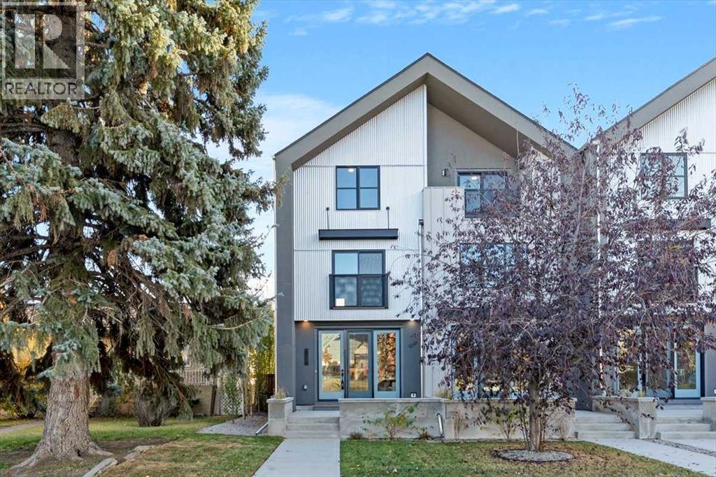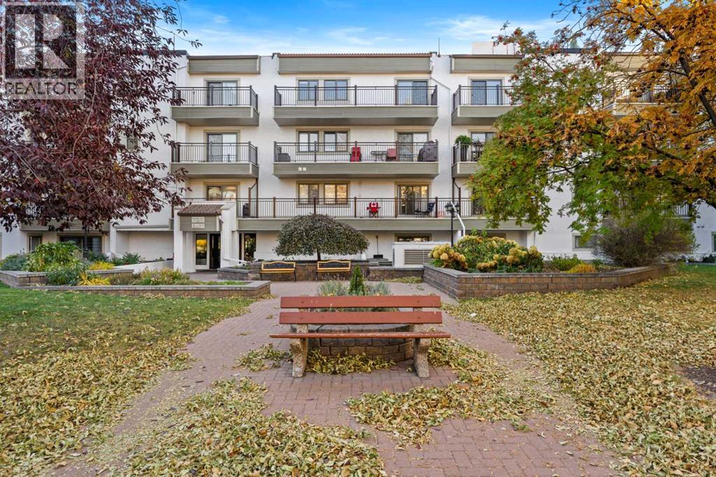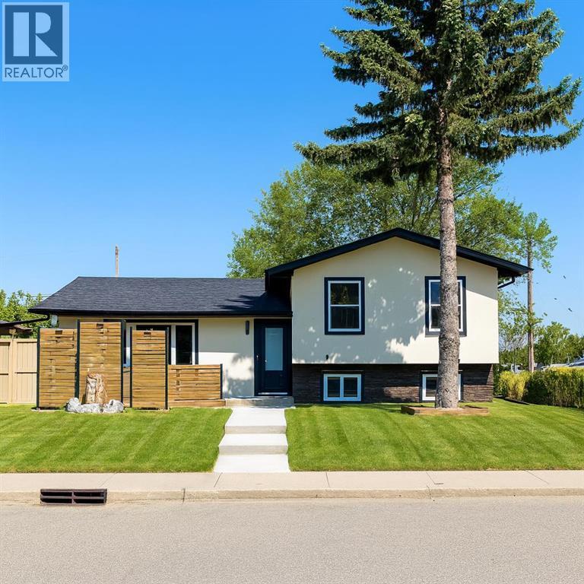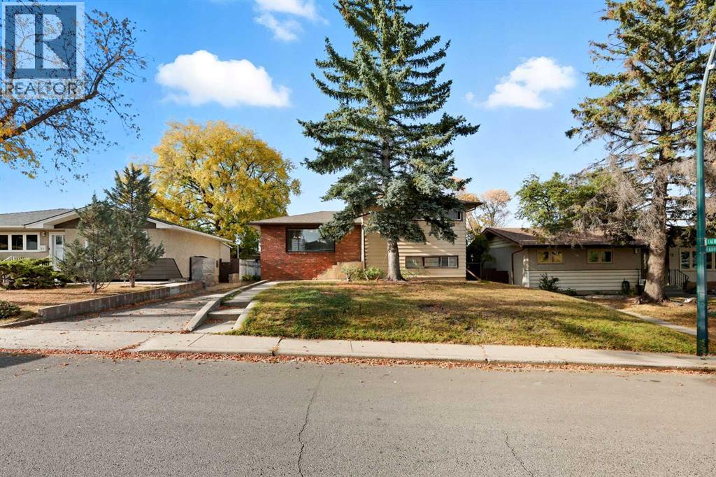
Highlights
This home is
9%
Time on Houseful
20 hours
Home features
Garage
School rated
7.3/10
Calgary
-3.2%
Description
- Home value ($/Sqft)$506/Sqft
- Time on Housefulnew 20 hours
- Property typeSingle family
- Style4 level
- Neighbourhood
- Median school Score
- Lot size6,598 Sqft
- Year built1959
- Garage spaces2
- Mortgage payment
Amazing Location in the heart of Fairview! Super easy to travel anywhere in the city! Play park right out the back gate with awesome view of our beautiful skyline! HUGE lot for someone who wants to redevelop! Great bones to work with if you prefer to upgrade to your standard and live in. Original hardwood floors were refinished years ago and still look pretty good. Third level entrance lends itself well to have some separation for occupants. Tandem garage with doors at both ends for easy access. This home has been in the family since 1959 and awaits a new owner to enjoy for many years to come. Quick possession possible! (id:63267)
Home overview
Amenities / Utilities
- Cooling None
- Heat type Baseboard heaters
Exterior
- Construction materials Wood frame
- Fencing Fence
- # garage spaces 2
- # parking spaces 4
- Has garage (y/n) Yes
Interior
- # full baths 2
- # total bathrooms 2.0
- # of above grade bedrooms 4
- Flooring Carpeted, hardwood, linoleum
Location
- Subdivision Fairview
- Directions 2222394
Lot/ Land Details
- Lot dimensions 613
Overview
- Lot size (acres) 0.15147023
- Building size 1037
- Listing # A2267561
- Property sub type Single family residence
- Status Active
Rooms Information
metric
- Bedroom 3.301m X 2.896m
Level: 2nd - Bathroom (# of pieces - 4) 2.31m X 1.981m
Level: 2nd - Primary bedroom 3.911m X 3.886m
Level: 2nd - Bedroom 3.886m X 2.691m
Level: Lower - Bedroom 3.709m X 3.709m
Level: Lower - Bathroom (# of pieces - 3) 2.49m X 1.119m
Level: Lower - Furnace 3.557m X 3.277m
Level: Lower - Recreational room / games room 4.215m X 3.277m
Level: Lower - Storage 3.938m X 2.057m
Level: Lower - Kitchen 3.886m X 2.92m
Level: Main - Dining room 3.024m X 2.871m
Level: Main - Living room 6.858m X 3.786m
Level: Main
SOA_HOUSEKEEPING_ATTRS
- Listing source url Https://www.realtor.ca/real-estate/29045021/23-fairview-drive-se-calgary-fairview
- Listing type identifier Idx
The Home Overview listing data and Property Description above are provided by the Canadian Real Estate Association (CREA). All other information is provided by Houseful and its affiliates.

Lock your rate with RBC pre-approval
Mortgage rate is for illustrative purposes only. Please check RBC.com/mortgages for the current mortgage rates
$-1,400
/ Month25 Years fixed, 20% down payment, % interest
$
$
$
%
$
%

Schedule a viewing
No obligation or purchase necessary, cancel at any time
Nearby Homes
Real estate & homes for sale nearby

