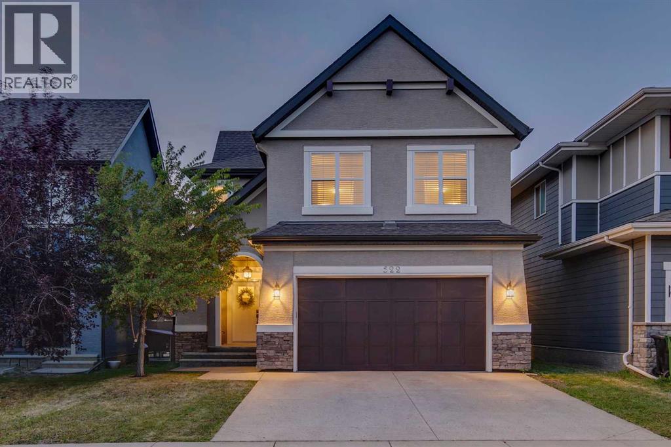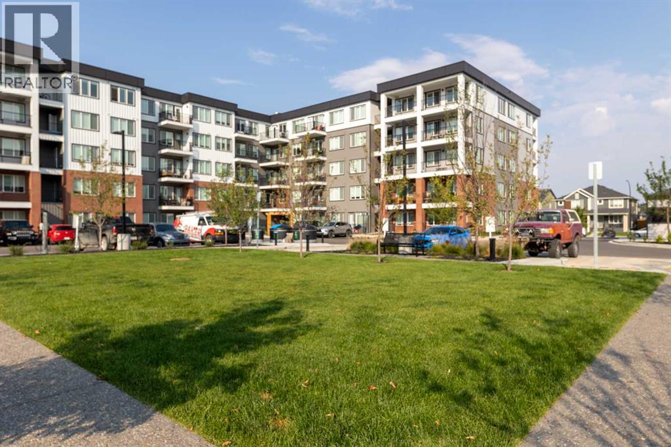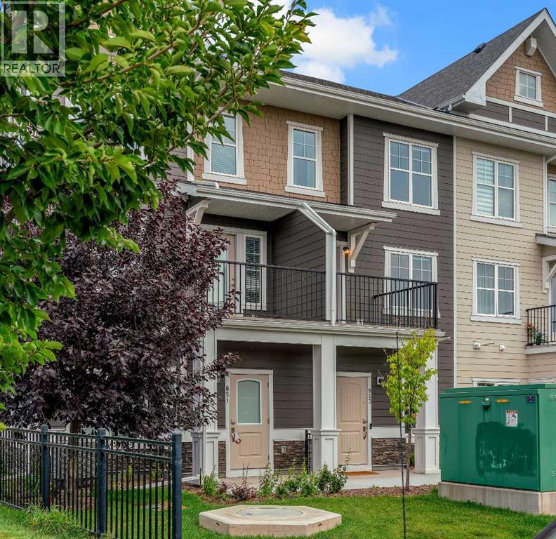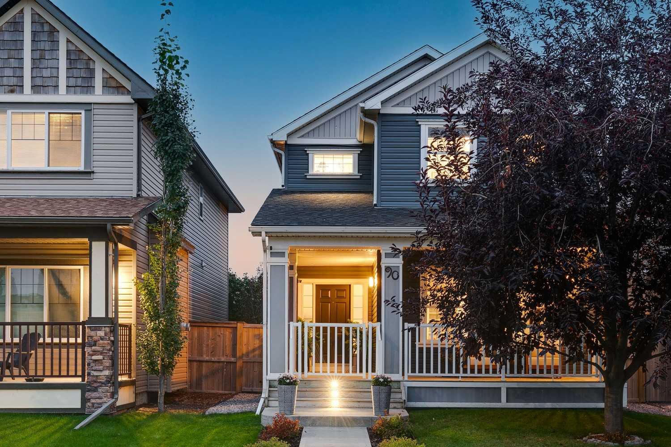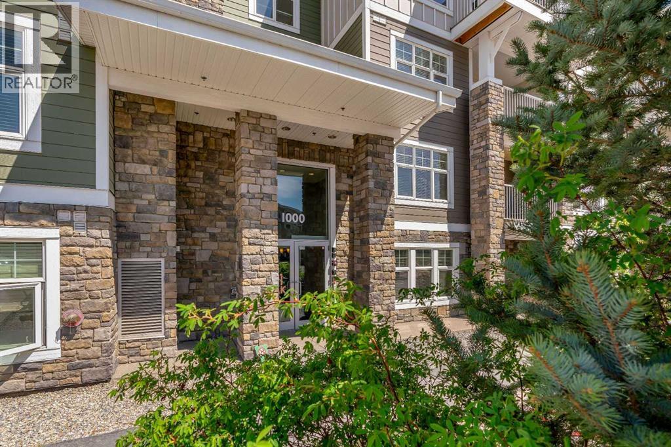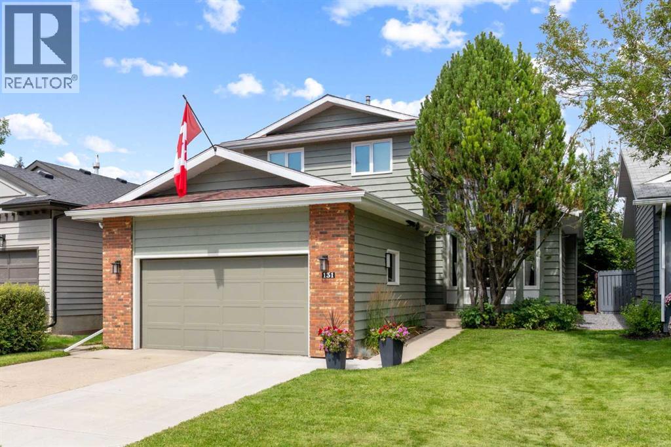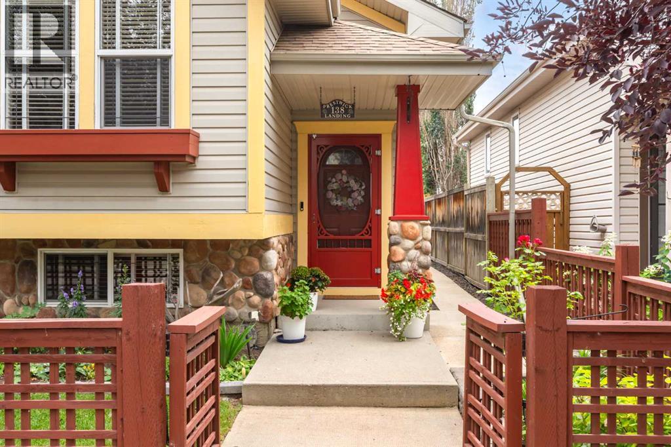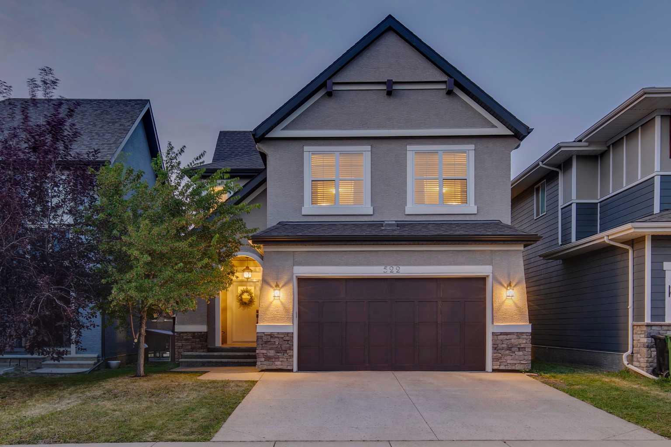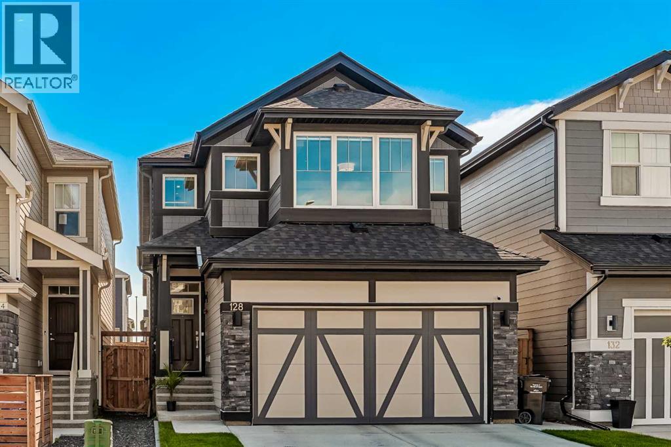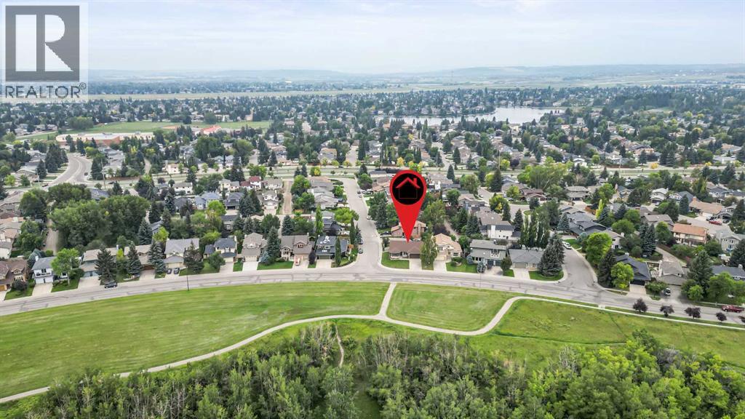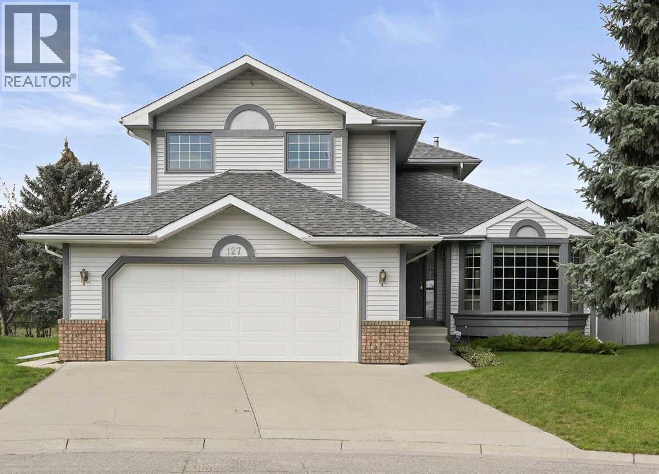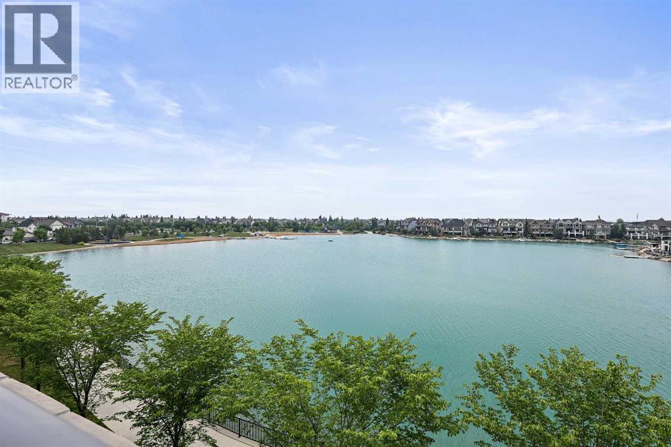
23 Mahogany Circle Se Unit 301
23 Mahogany Circle Se Unit 301
Highlights
Description
- Home value ($/Sqft)$1,270/Sqft
- Time on Houseful83 days
- Property typeSingle family
- Neighbourhood
- Median school Score
- Year built2018
- Garage spaces2
- Mortgage payment
WESTMAN VILLAGE - ABSOLUTELY THE FINEST PENTHOUSE LAKE + CITY VIEW IN SOUTH CALGARY! The Resort on Lake Mahogany. Your home reflects your lifestyle and luxury at Reflection. You can upsize your life without compromising on how or where you live. Welcome to this one-of-a-kind, custom-designed and professionally decorated luxury penthouse condo in the exclusive Reflections building at Westman Village on Mahogany Lake—Calgary’s premier resort-style lakefront community. This top-floor suite offers unparalleled privacy, with only two residences on the floor, and features soaring 12-foot ceilings, an open concept layout, and wall-to-wall windows showcasing breathtaking lake and downtown views. Step outside to over 540 sq ft of private outdoor living space across two expansive patios, perfect for relaxing or entertaining. Inside, the gourmet kitchen impresses with Miele and Sub-Zero appliances, striking two-tone custom cabinetry, quartz countertops, a large walk-in pantry, and extensive storage. The primary retreat boasts lake views, private patio access, a spa-like ensuite with dual sinks, a soaker tub, oversized glass shower, and a bright walk-in closet with custom-built-ins. The second bedroom features a walk-in closet and a gorgeous 3-piece en-suite. A spacious den/office with patio access, an elegant powder room, and a fully equipped laundry room with built-ins, a wash sink, and a folding station complete the home. Extensive upgrades include walnut and marble flooring, custom remote-control window coverings, a $25,000 home electronics package, full-height glass showers, a built-in entertainment wall, extra cabinetry, mirrors, and storage throughout. This unit also features a double-attached heated garage—a rare luxury—with epoxy floors, custom cabinetry, lockers, and direct elevator access to your front door. Westman Village is a secure, gated community offering an unmatched 40,000 sq ft Village Centre exclusive to residents, featuring 24/7 concierge and security, two saltwater pools, fitness and yoga studios, a golf simulator, billiards, a Wine Vault, a movie theatre, guest suites, and more. Set amidst lush landscaping featuring over 596 trees, 8,000+ shrubs, 10 fountains, and a comprehensive pathway system, you’re also just steps from restaurants, coffee shops, retail, and professional services. NOTE: extra parking stall(s) in the heated parkade is also available for purchase, and furnishings are negotiable—bring your suitcase and start enjoying the best of lakefront living today! Experience the fantastic community and 5-star resort-style living where every day feels like a vacation! Welcome Home! (id:63267)
Home overview
- Cooling Central air conditioning
- Heat source Electric
- Heat type Other, forced air
- # total stories 3
- Construction materials Wood frame
- # garage spaces 2
- # parking spaces 2
- Has garage (y/n) Yes
- # full baths 2
- # half baths 1
- # total bathrooms 3.0
- # of above grade bedrooms 2
- Flooring Hardwood, tile
- Has fireplace (y/n) Yes
- Community features Lake privileges, fishing, pets allowed with restrictions
- Subdivision Mahogany
- Directions 1950243
- Lot size (acres) 0.0
- Building size 1886
- Listing # A2231122
- Property sub type Single family residence
- Status Active
- Kitchen 5.105m X 3.176m
Level: Main - Bathroom (# of pieces - 2) Measurements not available
Level: Main - Bathroom (# of pieces - 2) Measurements not available
Level: Main - Primary bedroom 4.292m X 3.862m
Level: Main - Laundry 3.429m X 1.676m
Level: Main - Bedroom 5.029m X 3.606m
Level: Main - Bathroom (# of pieces - 5) Measurements not available
Level: Main - Bathroom (# of pieces - 3) Measurements not available
Level: Main - Foyer 2.082m X 1.728m
Level: Main - Dining room 5.105m X 3.938m
Level: Main - Living room 4.825m X 4.572m
Level: Main - Den 3.581m X 3.429m
Level: Main
- Listing source url Https://www.realtor.ca/real-estate/28468687/301-23-mahogany-circle-se-calgary-mahogany
- Listing type identifier Idx

$-4,662
/ Month

