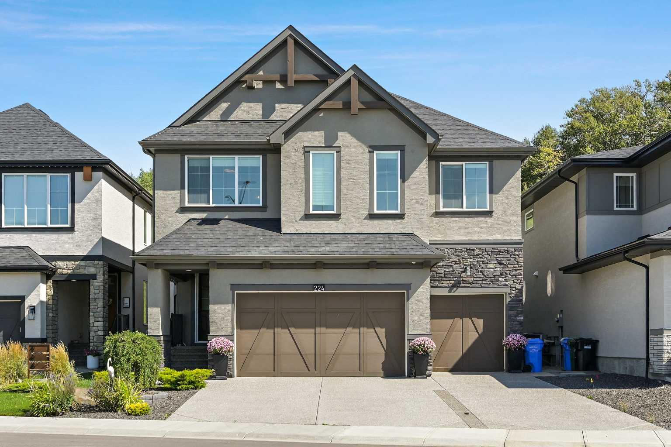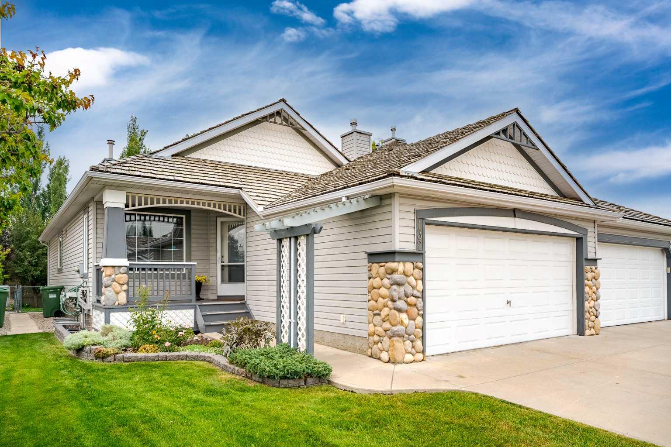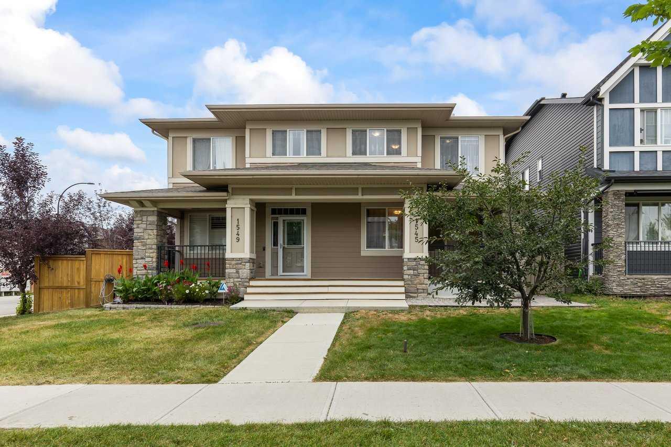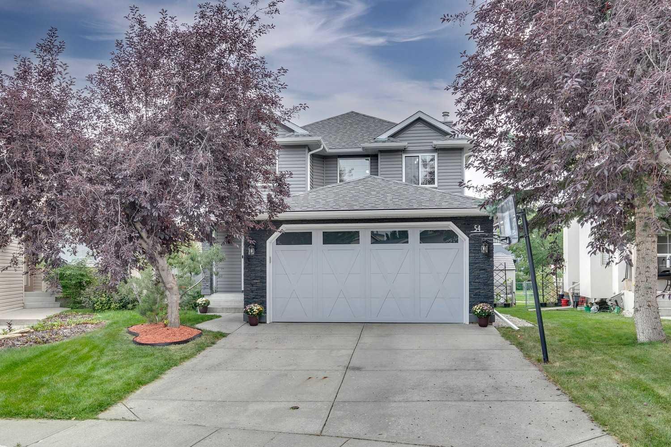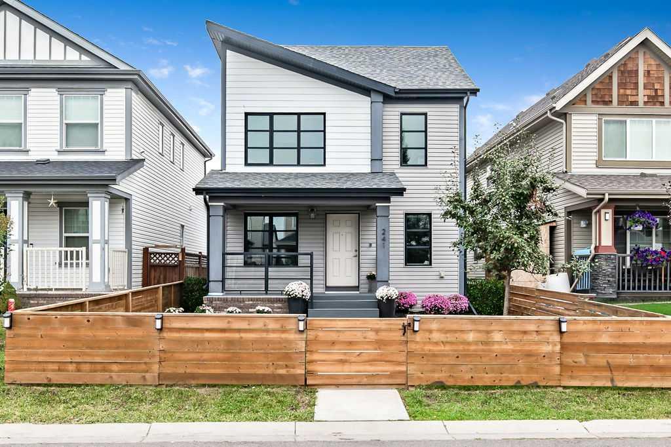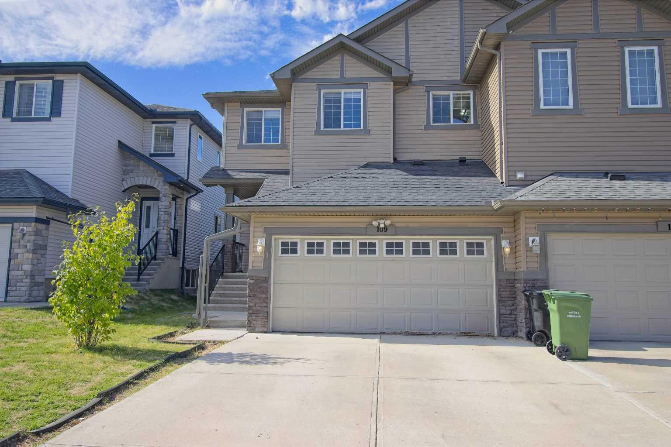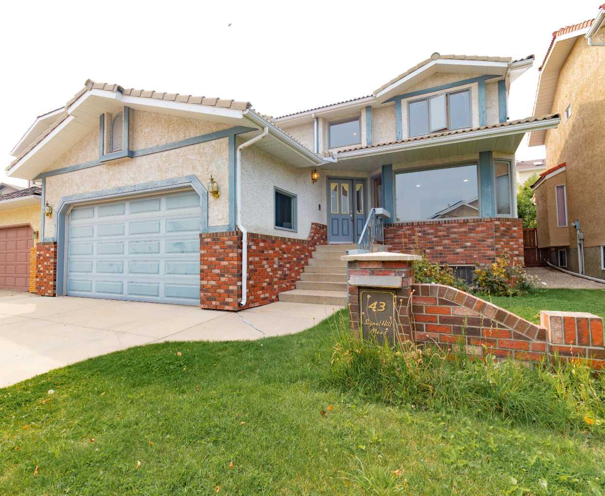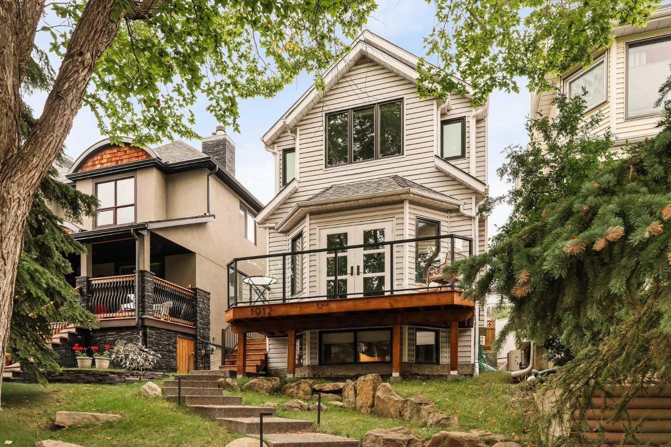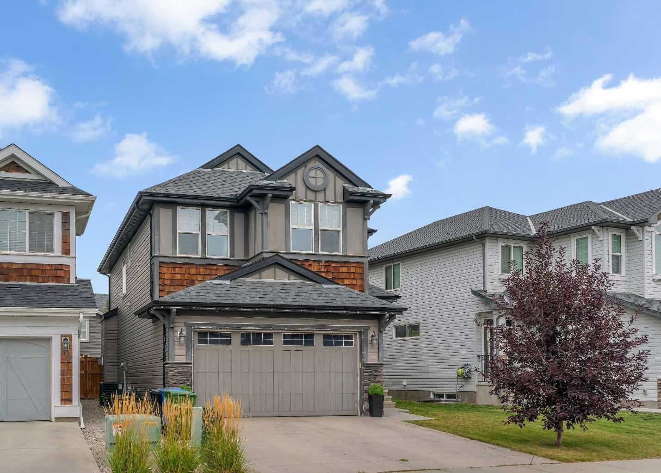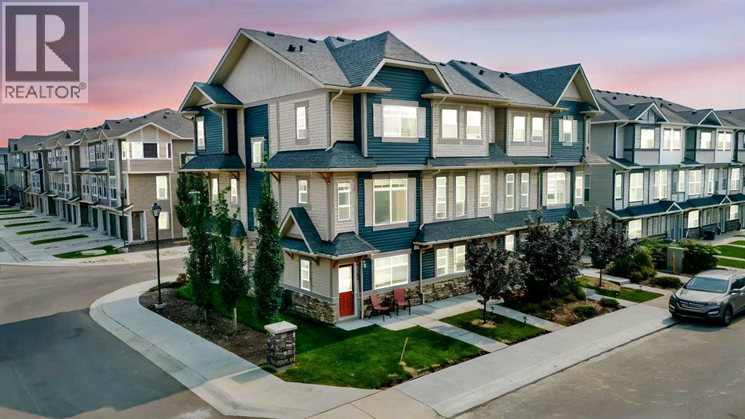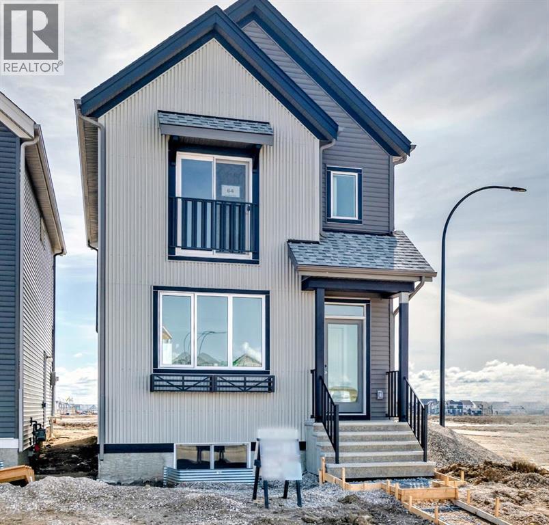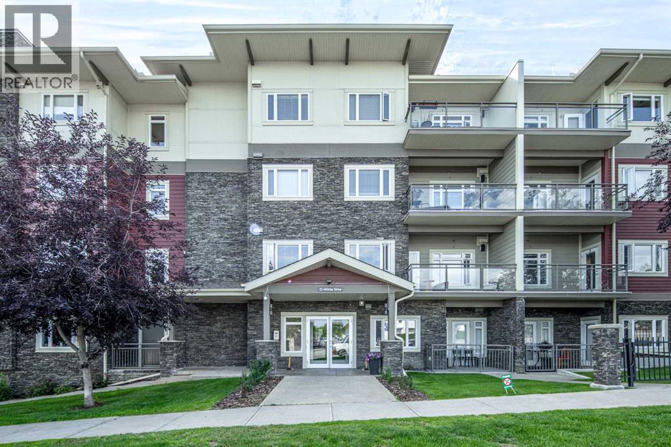
Highlights
Description
- Home value ($/Sqft)$385/Sqft
- Time on Houseful13 days
- Property typeSingle family
- Neighbourhood
- Median school Score
- Year built2008
- Mortgage payment
This desirable 2-bedroom, 2-bathroom air-conditioned condo offers both comfort and convenience, starting with a spacious west-facing deck (with gas hookup for your BBQ) that overlooks a quiet central courtyard with secondary street access. Inside, the bright open-concept layout showcases a modern kitchen with dark cabinetry, stainless steel appliances, a large island with an eat-up bar, designer lighting, tiled backsplash, and in-suite laundry. The two generously sized bedrooms are smartly separated by the living area, providing an ideal setup for guests or roommates. Recent upgrades include fresh paint (2024) and a new air conditioner (2023). Condo fees cover heat, electricity, water, one titled heated underground parking stall, and a storage locker conveniently located near the elevator. Residents enjoy an excellent selection of amenities, including a full fitness facility, theatre, and party room. With a prime location close to the LRT, Fish Creek Park, shopping, schools, and more, this condo truly has it all. (id:63267)
Home overview
- Cooling None
- Heat type Baseboard heaters
- # total stories 4
- Construction materials Poured concrete
- # parking spaces 1
- Has garage (y/n) Yes
- # full baths 2
- # total bathrooms 2.0
- # of above grade bedrooms 2
- Flooring Carpeted, tile
- Community features Pets allowed with restrictions
- Subdivision Millrise
- Lot desc Lawn
- Lot size (acres) 0.0
- Building size 871
- Listing # A2250625
- Property sub type Single family residence
- Status Active
- Other 2.134m X 3.938m
Level: Main - Living room 3.786m X 4.496m
Level: Main - Bedroom 3.911m X 3.2m
Level: Main - Primary bedroom 3.176m X 3.124m
Level: Main - Other 3.024m X 1.701m
Level: Main - Dining room 3.557m X 3.405m
Level: Main - Bathroom (# of pieces - 4) 2.414m X 1.5m
Level: Main - Laundry 1.701m X 1.396m
Level: Main - Bathroom (# of pieces - 4) 2.463m X 1.5m
Level: Main - Other 3.024m X 3.786m
Level: Main
- Listing source url Https://www.realtor.ca/real-estate/28768956/136-23-millrise-drive-sw-calgary-millrise
- Listing type identifier Idx

$-312
/ Month

