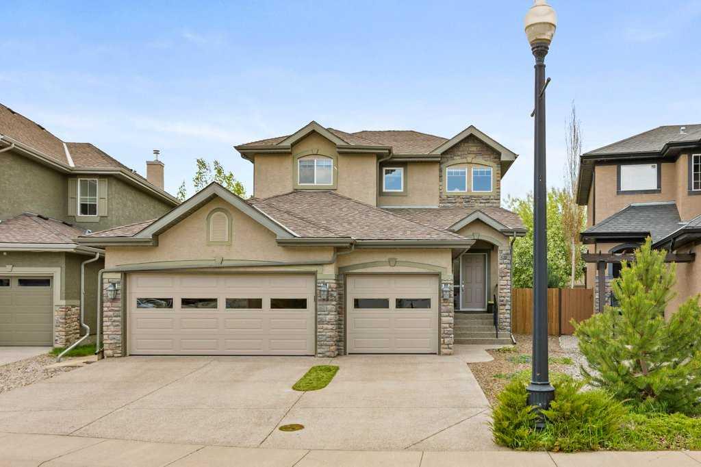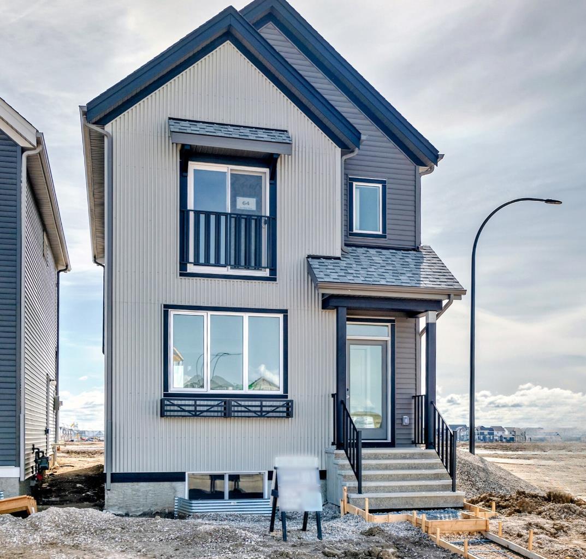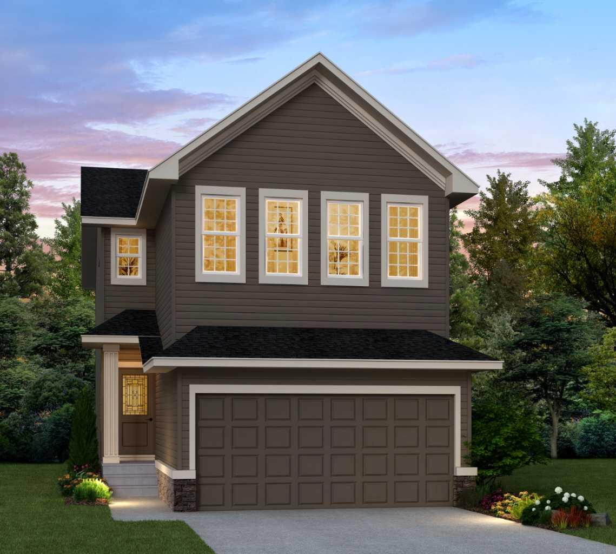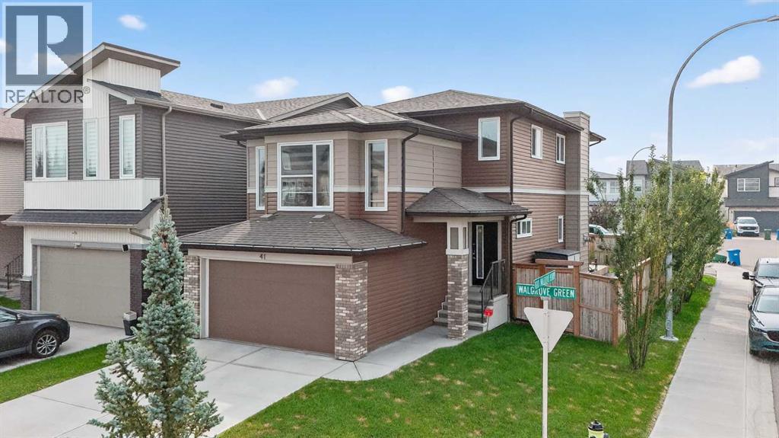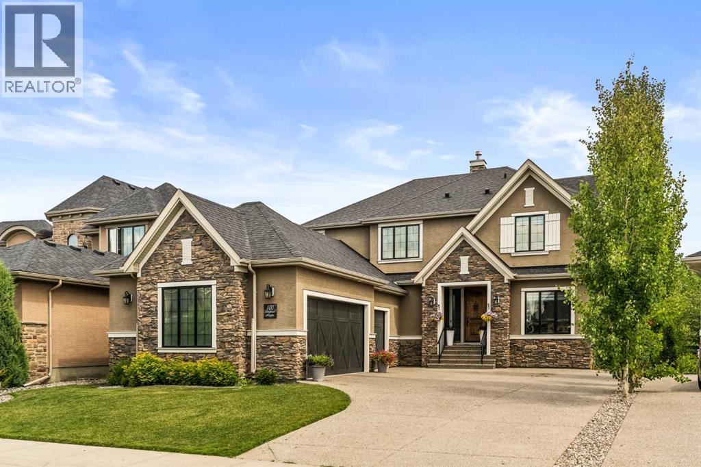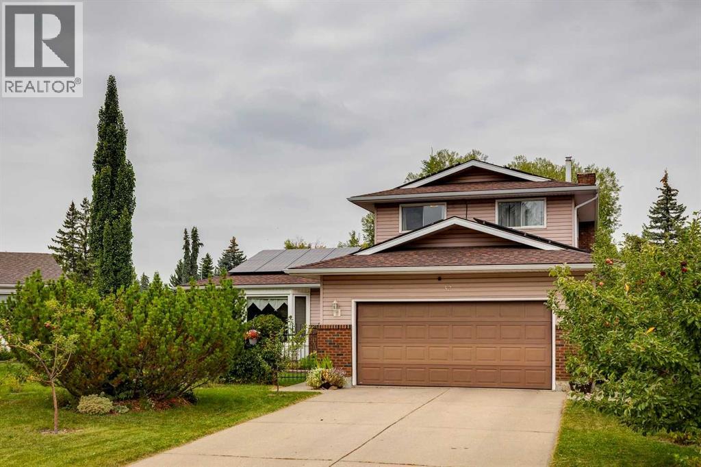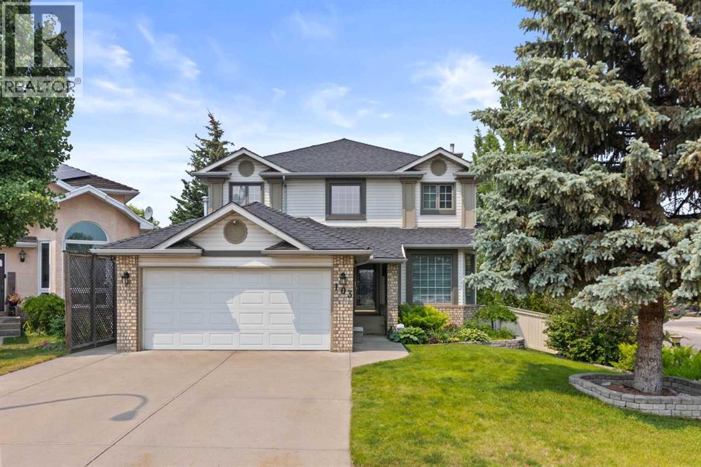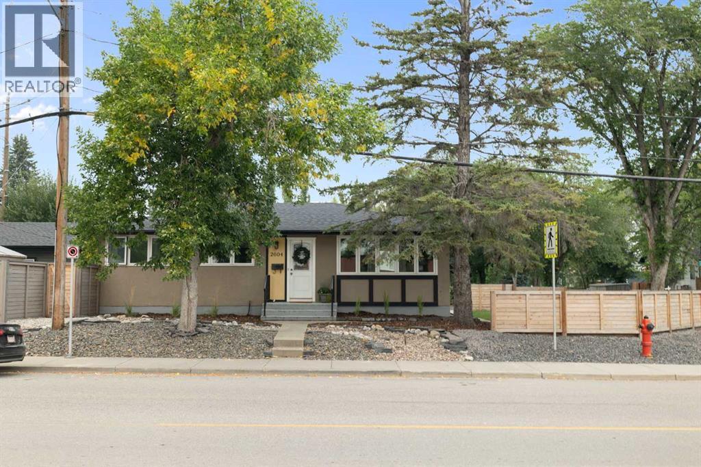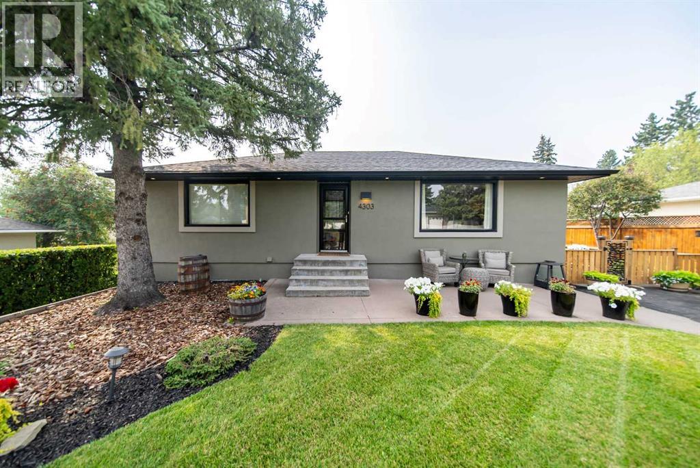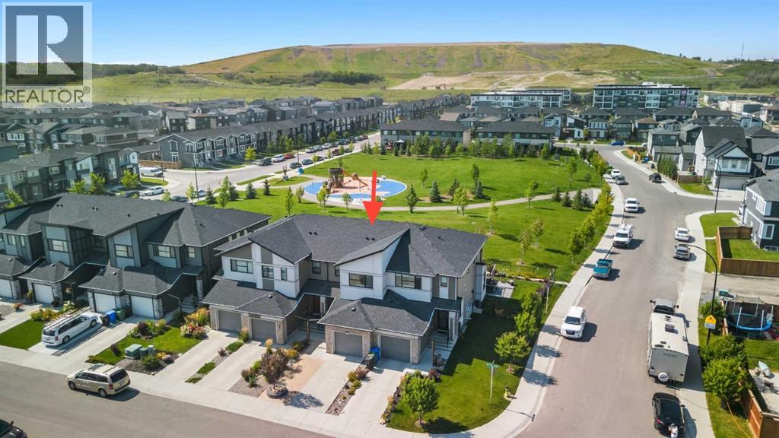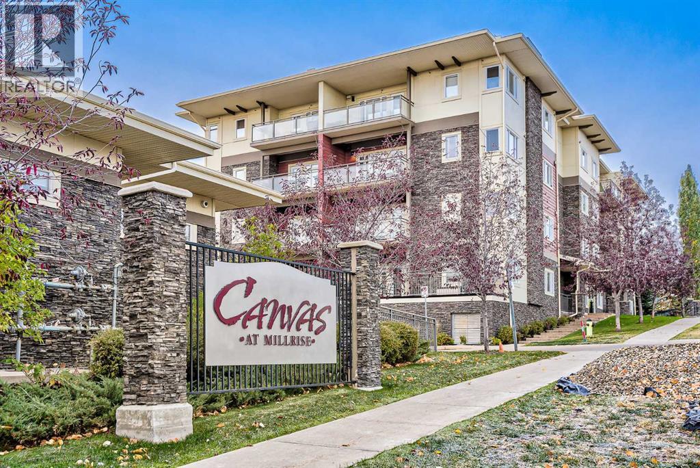
23 Millrise Drive Sw Unit 442
For Sale
New 22 hours
$335,000
2 beds
2 baths
860 Sqft
23 Millrise Drive Sw Unit 442
For Sale
New 22 hours
$335,000
2 beds
2 baths
860 Sqft
Highlights
This home is
56%
Time on Houseful
22 hours
School rated
7.2/10
Calgary
-3.2%
Description
- Home value ($/Sqft)$390/Sqft
- Time on Housefulnew 22 hours
- Property typeSingle family
- Neighbourhood
- Median school Score
- Year built2008
- Mortgage payment
Experience sophisticated urban living in this exceptional top-floor corner unit! This expansive residence features 2 bedrooms and 2 bathrooms, a large kitchen with granite countertops, a generous dining area, and in-suite laundry. Enjoy the convenience of secure underground parking, with additional visitor parking available. The private balcony, complete with a gas hook-up, offers breathtaking downtown views perfect for entertaining or unwinding. Residents benefit from exclusive underground access to a clubhouse featuring a gym and party room. Ideally situated, you're just a short walk to the C-Train, shops, and restaurants, ensuring seamless access to everything you might need. (id:63267)
Home overview
Amenities / Utilities
- Cooling None
- Heat type Baseboard heaters
Exterior
- # total stories 4
- Construction materials Wood frame
- # parking spaces 1
- Has garage (y/n) Yes
Interior
- # full baths 2
- # total bathrooms 2.0
- # of above grade bedrooms 2
- Flooring Carpeted, linoleum
Location
- Community features Pets allowed with restrictions
- Subdivision Millrise
- Directions 1830545
Overview
- Lot size (acres) 0.0
- Building size 860
- Listing # A2253819
- Property sub type Single family residence
- Status Active
Rooms Information
metric
- Primary bedroom 3.072m X 4.572m
Level: Main - Bedroom 3.149m X 3.453m
Level: Main - Living room 3.252m X 4.548m
Level: Main - Bathroom (# of pieces - 3) 1.5m X 2.438m
Level: Main - Other 1.753m X 2.338m
Level: Main - Laundry 0.076m X 1.347m
Level: Main - Bathroom (# of pieces - 4) 1.5m X 2.438m
Level: Main - Dining room 3.252m X 3.405m
Level: Main - Kitchen 2.414m X 3.734m
Level: Main - Other 4.52m X 2.31m
Level: Main
SOA_HOUSEKEEPING_ATTRS
- Listing source url Https://www.realtor.ca/real-estate/28814537/442-23-millrise-drive-sw-calgary-millrise
- Listing type identifier Idx
The Home Overview listing data and Property Description above are provided by the Canadian Real Estate Association (CREA). All other information is provided by Houseful and its affiliates.

Lock your rate with RBC pre-approval
Mortgage rate is for illustrative purposes only. Please check RBC.com/mortgages for the current mortgage rates
$-312
/ Month25 Years fixed, 20% down payment, % interest
$581
Maintenance
$
$
$
%
$
%

Schedule a viewing
No obligation or purchase necessary, cancel at any time
Nearby Homes
Real estate & homes for sale nearby

