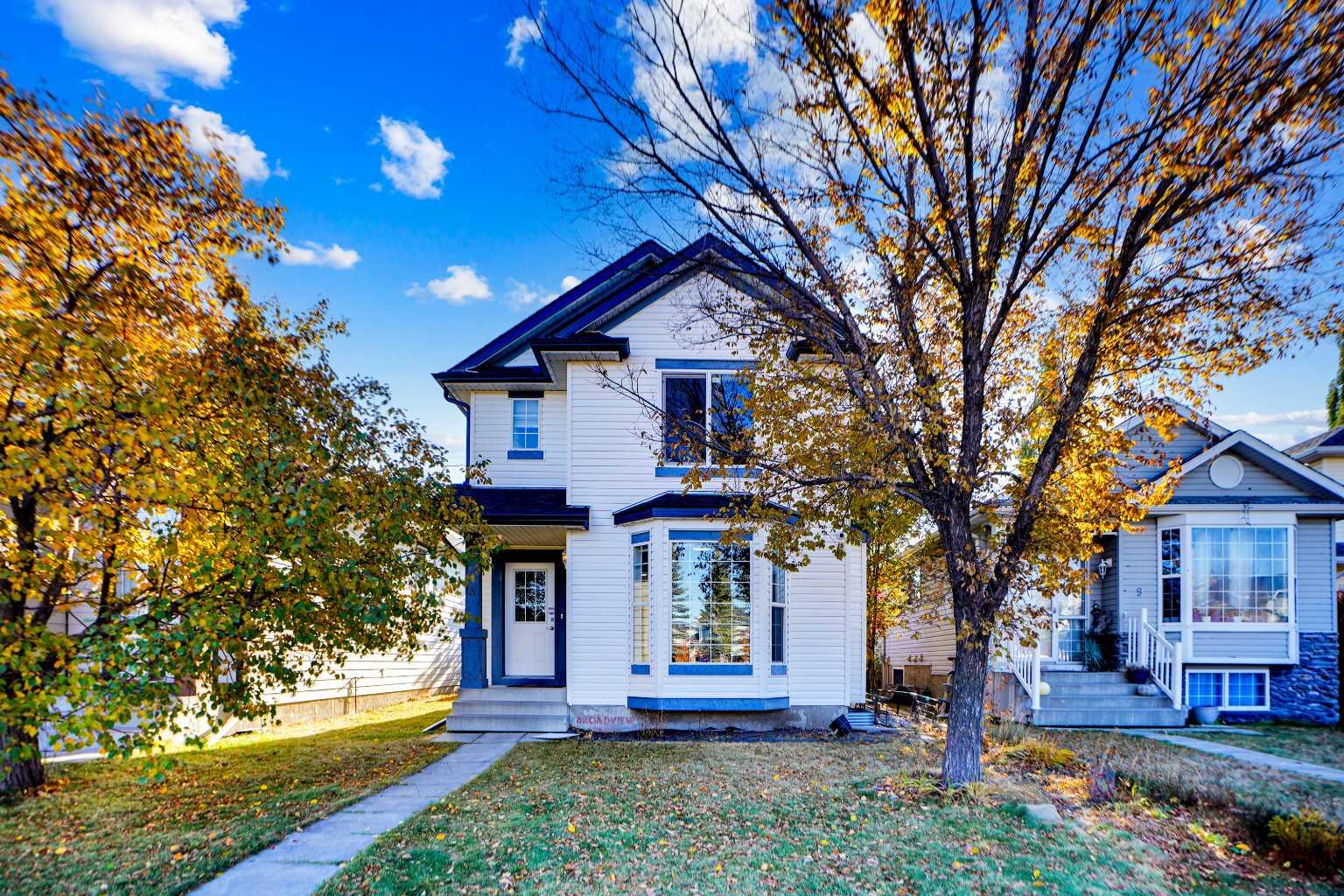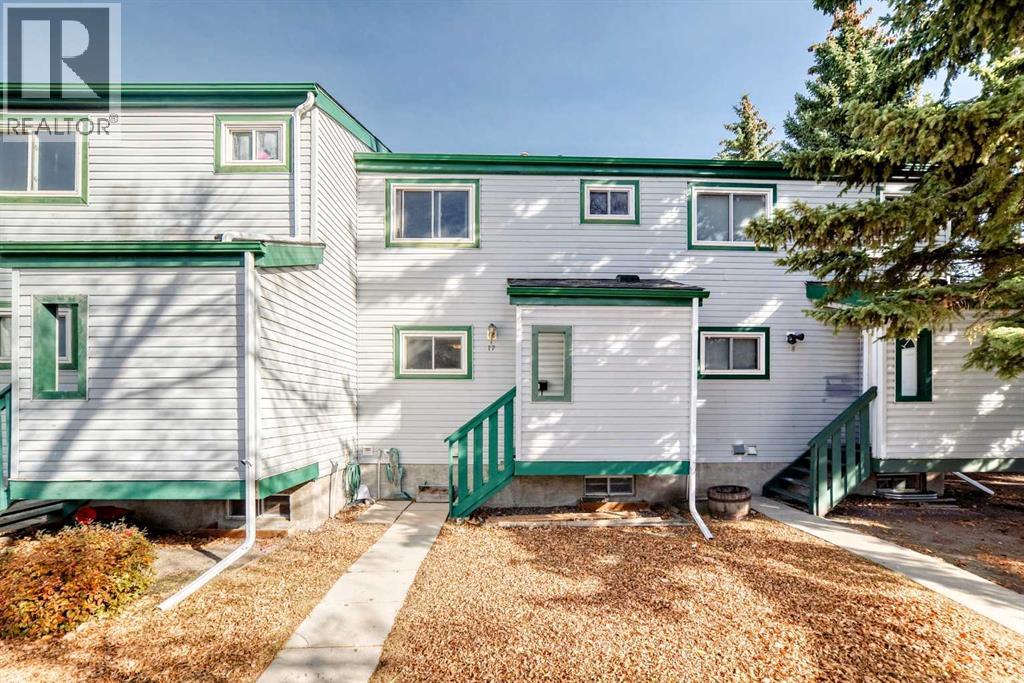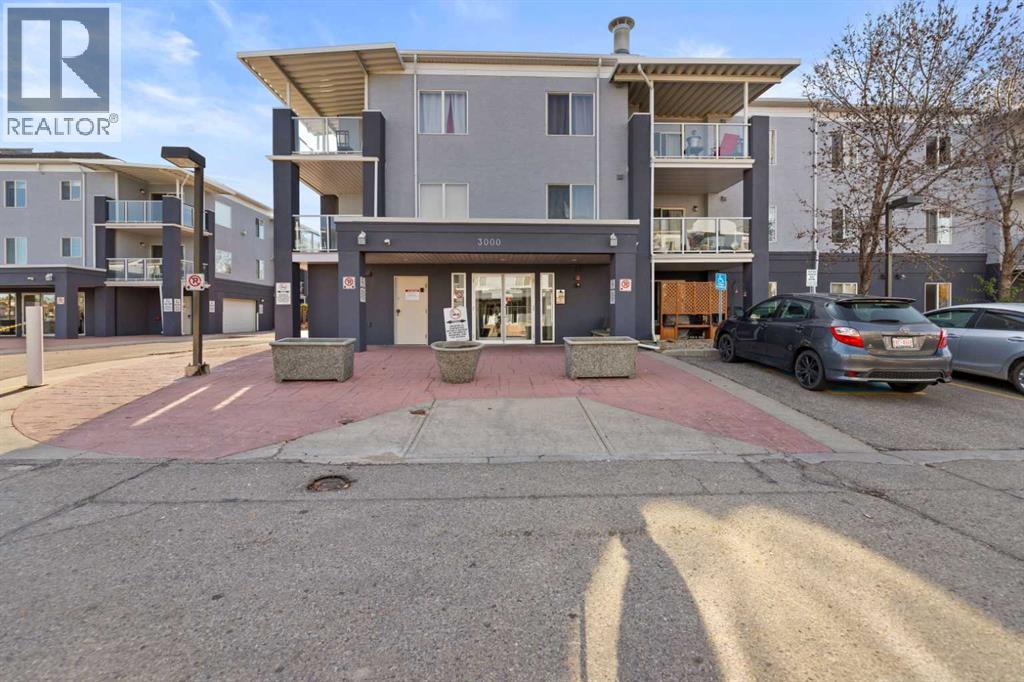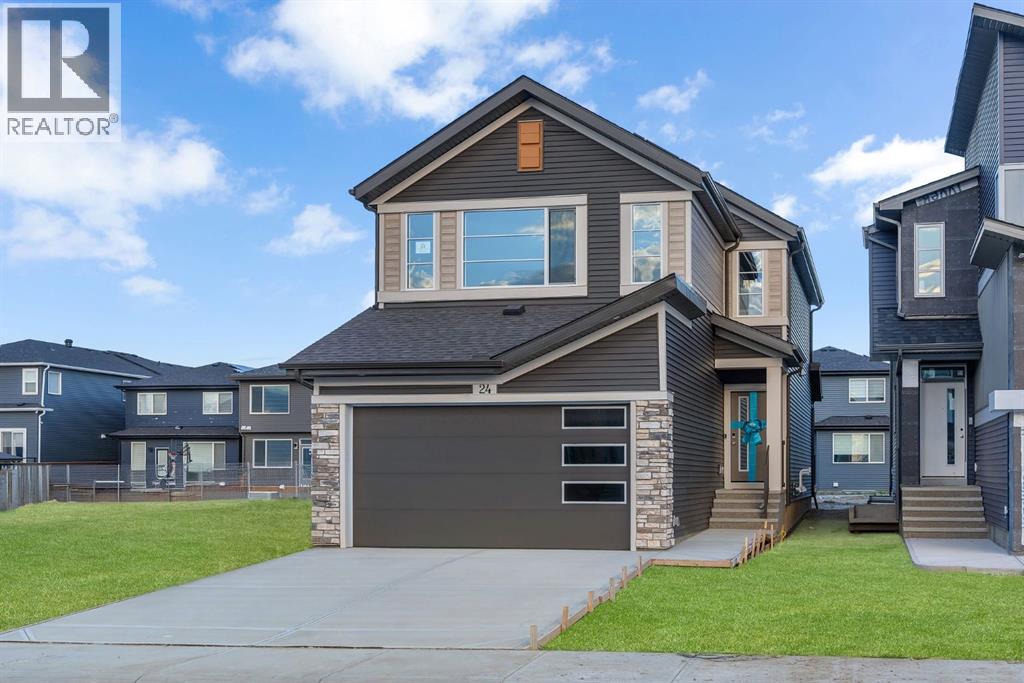- Houseful
- AB
- Calgary
- Saddle Ridge
- 23 Saddlebrook Gdns NE
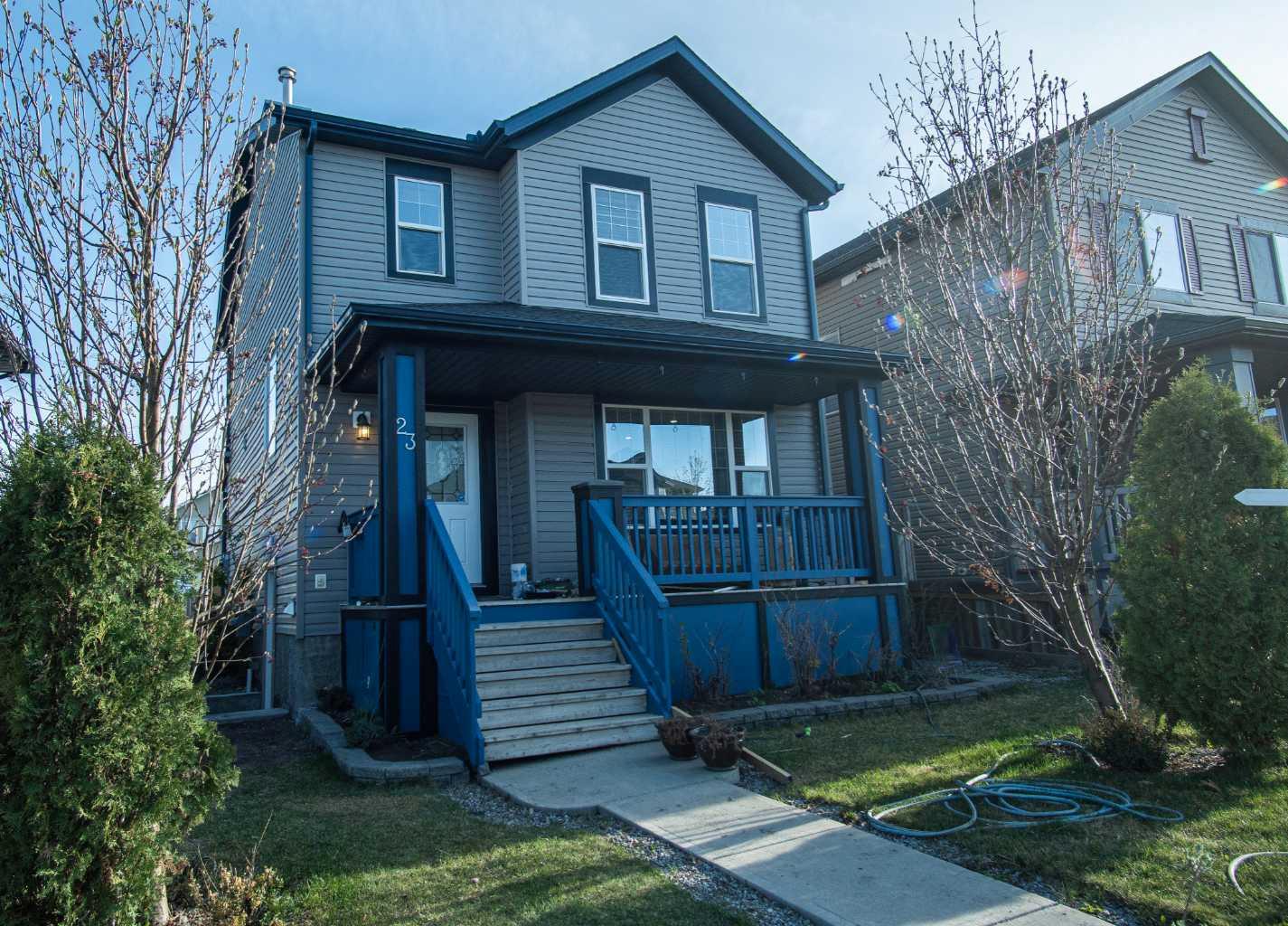
Highlights
Description
- Home value ($/Sqft)$460/Sqft
- Time on Houseful60 days
- Property typeResidential
- Style2 storey
- Neighbourhood
- Median school Score
- Lot size3,920 Sqft
- Year built2006
- Mortgage payment
**OPEN HOUSE **Sunday Sep 14, 1-4PMThis beautifully upgraded 5-bedroom, 3.5-bath home is nestled in the well-established, family-friendly community of Saddle ridge NE. Featuring a fully renovated interior, this move-in-ready property offers exceptional value with modern finishes and thoughtful upgrades throughout. Step inside to find: vinyl flooring, new paint, new carpet, Upgraded doors, new light fixtures, and switches for a sleek, contemporary look New stainless steel appliances enhancing a stylish, modern kitchen on main floor The bright, open-concept main floor boasts a spacious living room with a gas fireplace, a dedicated dining area, and a chef’s kitchen with quartz counter tops, centre island, corner pantry, and ample cabinetry. A discreet 2-piece powder room and access to a massive backyard deck make this level perfect for family living and entertaining. Enjoy outdoor living with a stone fire pit area on huge deck, garden space, and a large concrete pad for parking, also paved back lane. Upstairs, the home offers three generous bedrooms, including a primary retreat with walk-in closet and private en-suite, plus an additional full bath and convenient upper-level laundry. The newly completed *LEGAL SUITE IN BASEMENT* is a standout feature—complete with 2 bedrooms, full kitchen, private laundry, and separate entrance—ideal as a mortgage helper or private guest space. Additional highlights include fresh paint, central vacuum, professional cleaning, and charming curb appeal with a concrete walkway, manicured garden, and inviting front porch. Perfectly located within walking distance to schools, parks, shopping, transit, and all amenities, this home is a rare find in a desirable neighbourhood.
Home overview
- Cooling Other
- Heat type Forced air, natural gas
- Pets allowed (y/n) No
- Construction materials Concrete, vinyl siding, wood frame
- Roof Asphalt shingle
- Fencing Fenced
- # parking spaces 2
- Parking desc On street, parking pad
- # full baths 3
- # half baths 1
- # total bathrooms 4.0
- # of above grade bedrooms 5
- # of below grade bedrooms 2
- Flooring Carpet, laminate
- Appliances Dishwasher, electric range, microwave, refrigerator
- Laundry information In basement,upper level
- County Calgary
- Subdivision Saddle ridge
- Zoning description R-g
- Exposure N
- Lot desc Back lane, back yard
- Lot size (acres) 0.09
- Basement information Full,suite
- Building size 1413
- Mls® # A2250808
- Property sub type Single family residence
- Status Active
- Tax year 2025
- Listing type identifier Idx

$-1,733
/ Month




