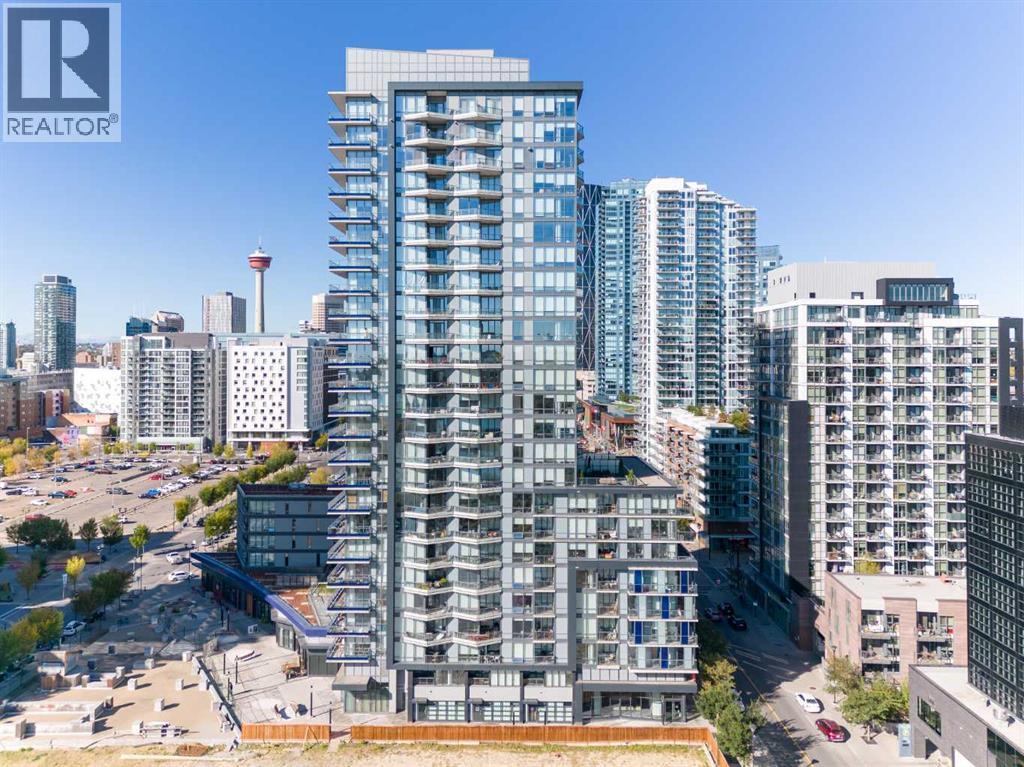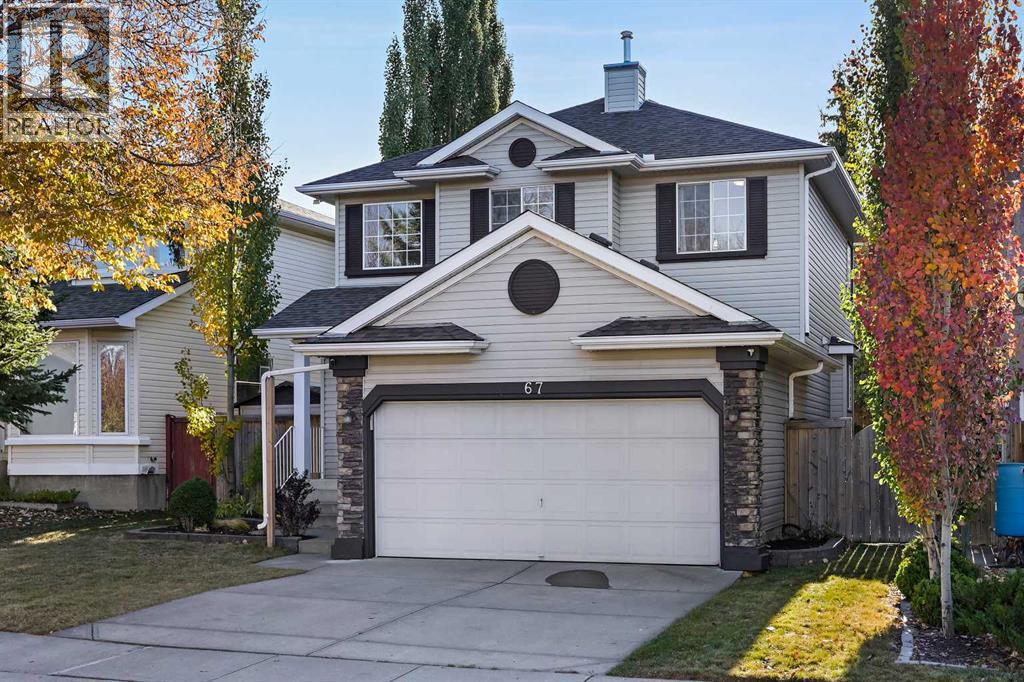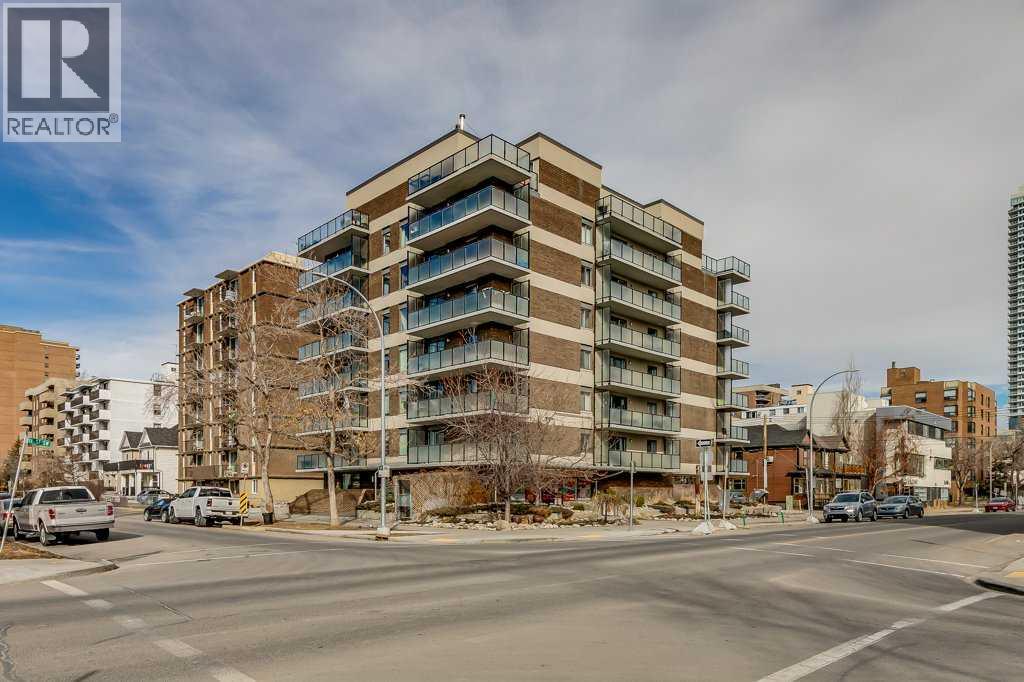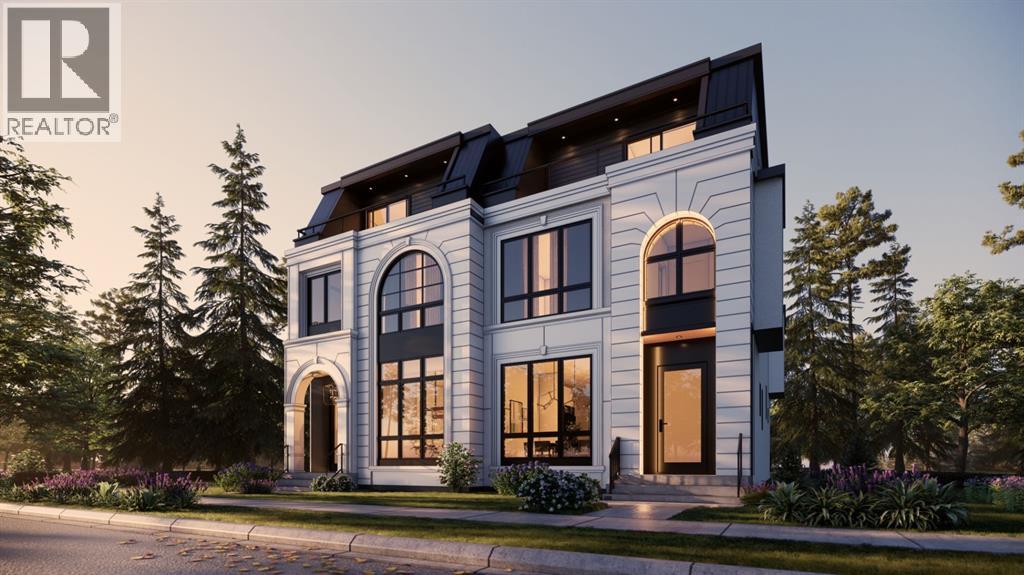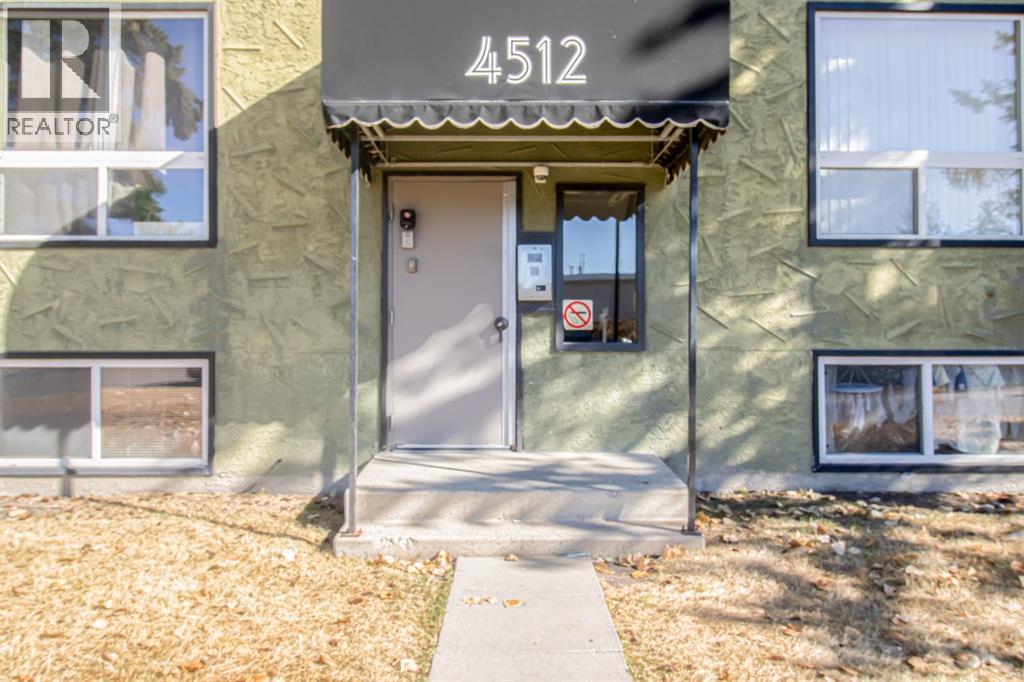- Houseful
- AB
- Calgary
- Sandstone Valley
- 23 Sanderling Ct
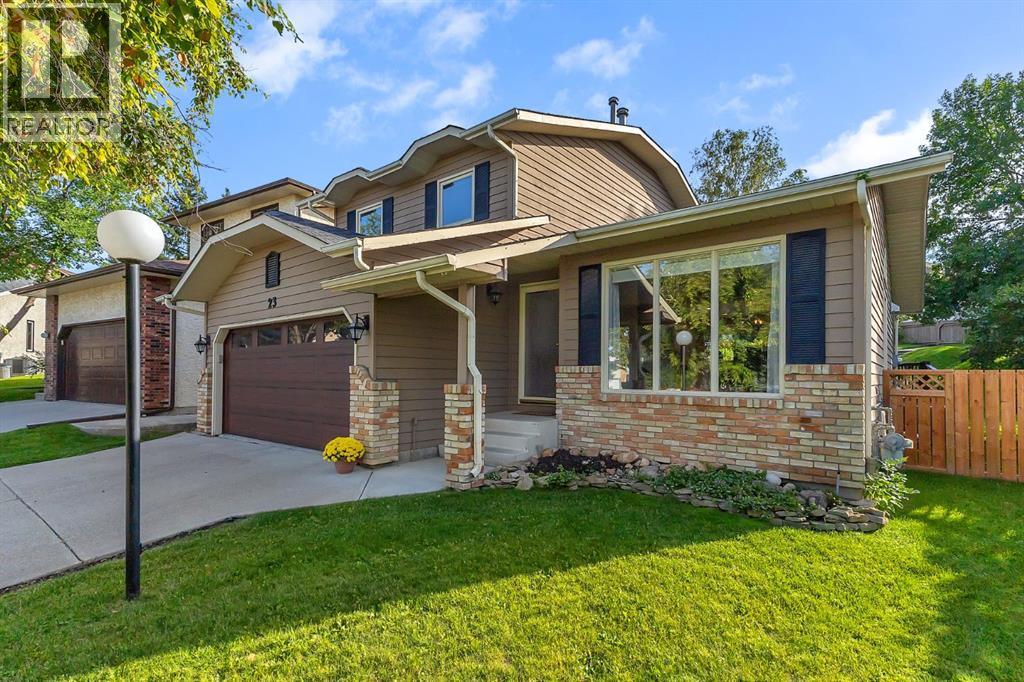
Highlights
Description
- Home value ($/Sqft)$427/Sqft
- Time on Houseful67 days
- Property typeSingle family
- Style3 level
- Neighbourhood
- Median school Score
- Lot size7,524 Sqft
- Year built1986
- Garage spaces2
- Mortgage payment
This home is a dream come true, the 3 split level has a bright open floor plan, with beautiful upgraded kitchen including an island, country sink, gorgeous counters and tile work. Total of 4 bedroom 3 up and 1 down. 2 1/2 baths, with laundry on the main level. Living/dining room attached to the kitchen with a large island, and a family room with a wood burning fire place (gas lighter) and a rec room with built in sounds surround. So much room for the growing family and so much storage. The backyard has a stunning stairway up to the fire pit, with developed plant beds and trees all in pristine condition. The home has beautiful wood paneling, that gives the property that added touch of warmth. Double attached garage, there is a hobby room downstairs to host all your ideas. The current sellers want the buyers to know the hardest part of selling, is leaving their neighbors whom are all wonderful and they love the area. Some added features, are AC, underground water system. (id:63267)
Home overview
- Cooling Central air conditioning
- Heat source Natural gas
- Heat type Forced air
- Construction materials Wood frame
- Fencing Fence
- # garage spaces 2
- # parking spaces 4
- Has garage (y/n) Yes
- # full baths 2
- # half baths 1
- # total bathrooms 3.0
- # of above grade bedrooms 4
- Flooring Carpeted
- Has fireplace (y/n) Yes
- Community features Golf course development
- Subdivision Sandstone valley
- Directions 2224623
- Lot desc Landscaped, underground sprinkler
- Lot dimensions 699
- Lot size (acres) 0.17272054
- Building size 1614
- Listing # A2246120
- Property sub type Single family residence
- Status Active
- Bathroom (# of pieces - 4) Measurements not available
Level: Lower - Recreational room / games room 4.724m X 5.791m
Level: Lower - Bedroom 3.048m X 3.225m
Level: Lower - Furnace 5.739m X 2.362m
Level: Lower - Workshop 5.206m X 3.225m
Level: Lower - Dining room 5.029m X 6.629m
Level: Main - Kitchen 4.953m X 3.557m
Level: Main - Living room 5.334m X 4.063m
Level: Main - Laundry 1.625m X 2.438m
Level: Main - Bathroom (# of pieces - 2) Measurements not available
Level: Main - Bedroom 2.566m X 3.405m
Level: Upper - Bathroom (# of pieces - 4) Measurements not available
Level: Upper - Bedroom 2.819m X 3.405m
Level: Upper - Primary bedroom 5.182m X 3.353m
Level: Upper
- Listing source url Https://www.realtor.ca/real-estate/28736411/23-sanderling-court-calgary-sandstone-valley
- Listing type identifier Idx

$-1,840
/ Month





