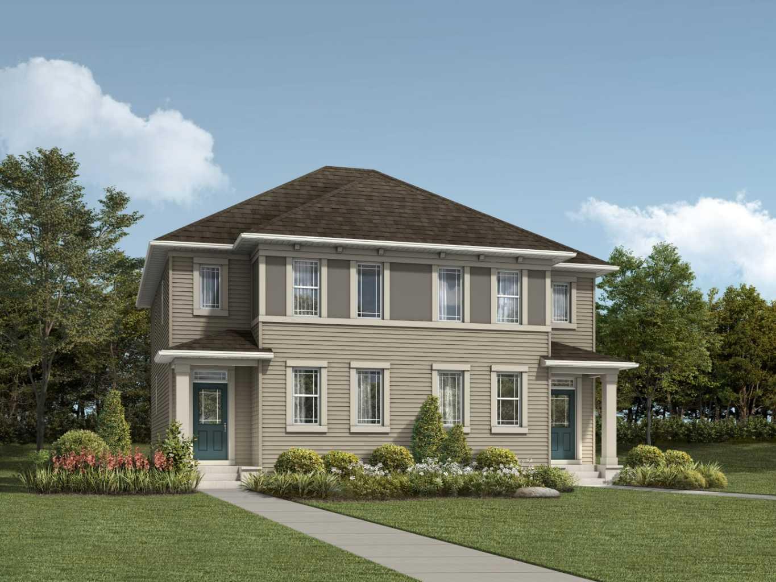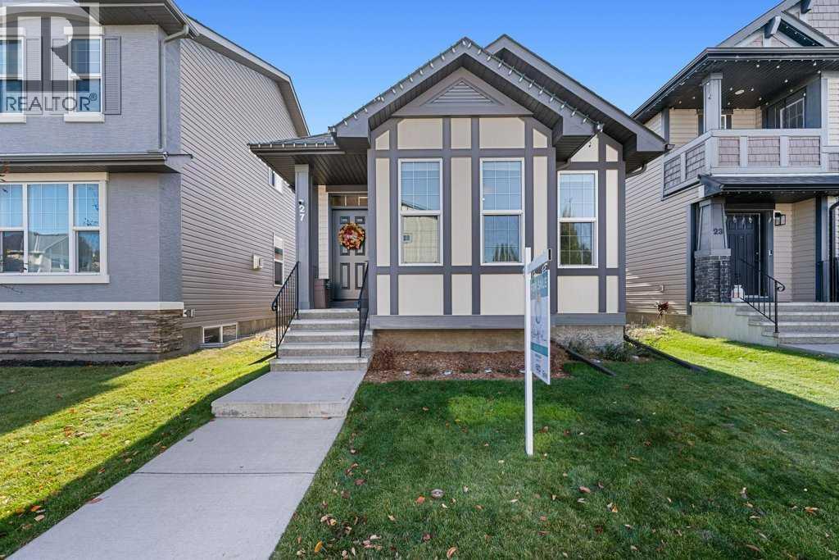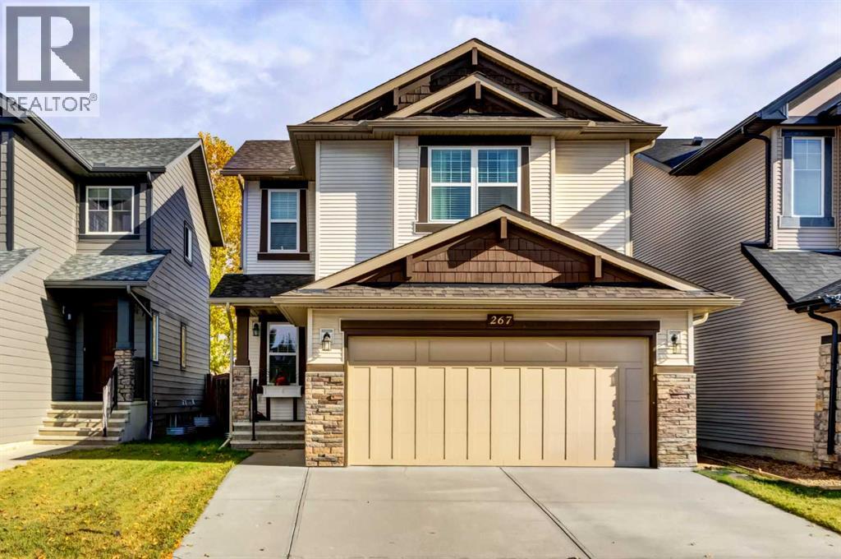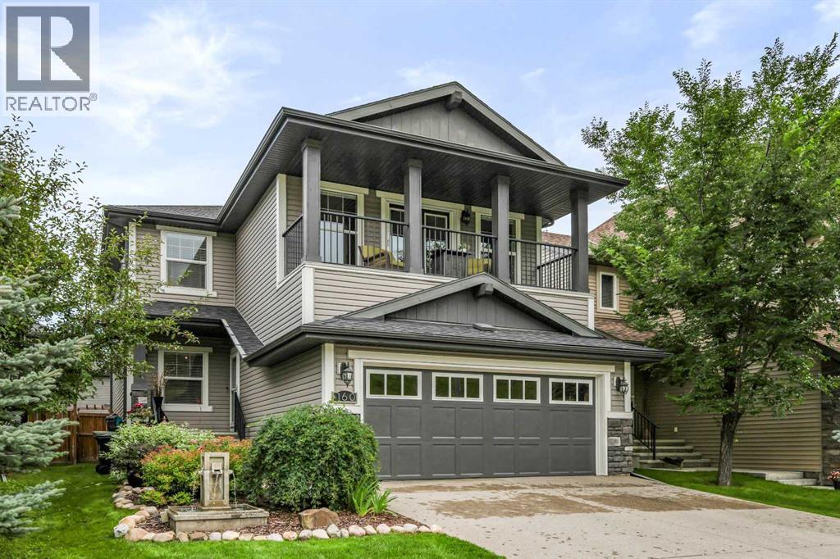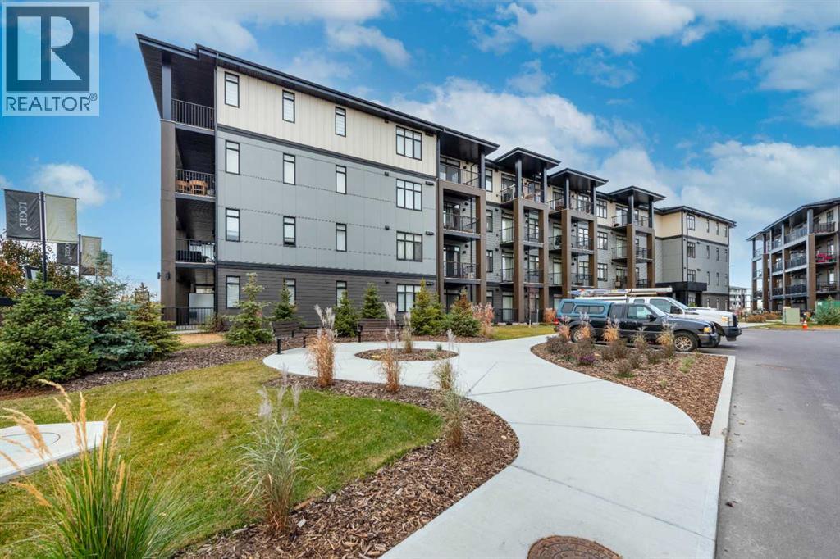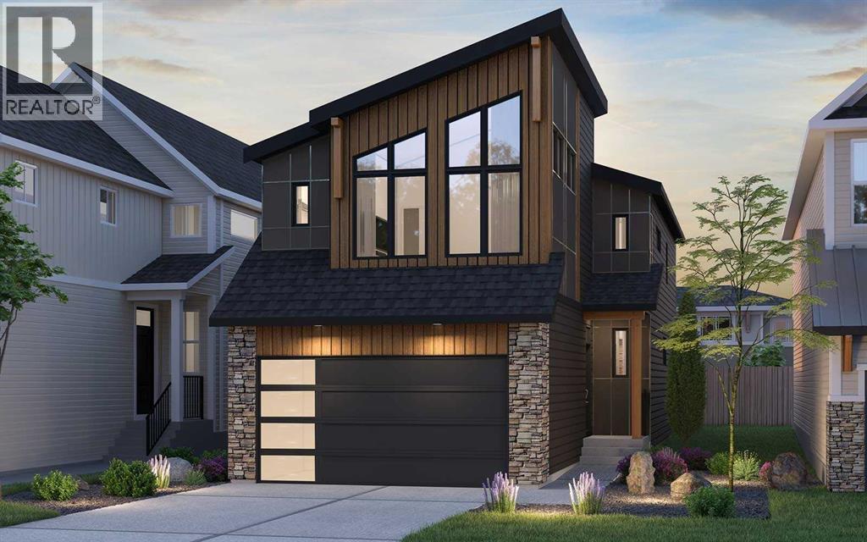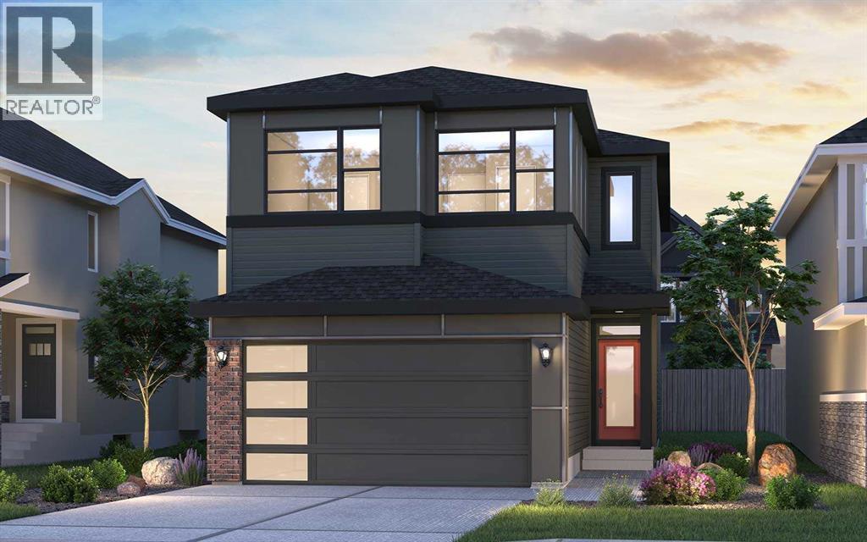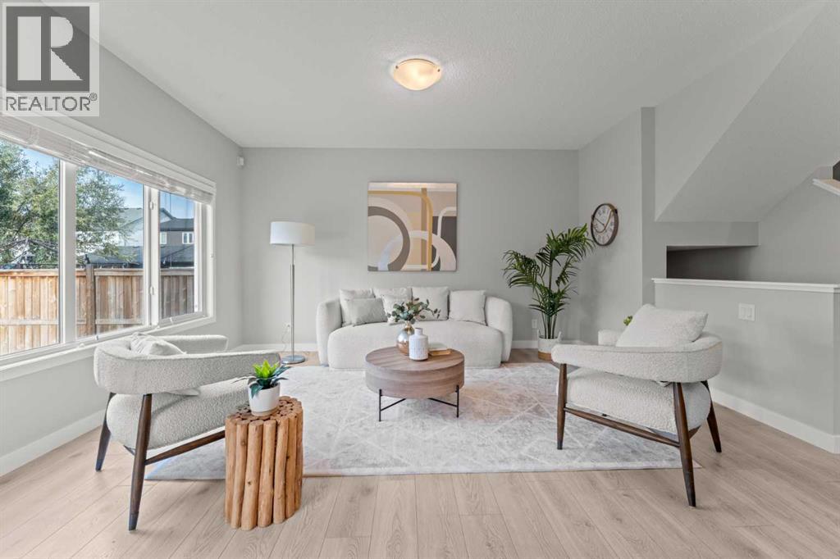
Highlights
Description
- Home value ($/Sqft)$375/Sqft
- Time on Houseful10 days
- Property typeSingle family
- Median school Score
- Year built2018
- Garage spaces2
- Mortgage payment
***OPEN HOUSE – Saturday, October 18, 10:30 AM - 1:00 PM***$40,000 SOLAR PANEL SYSTEM | 4 BEDROOMS UPSTAIRS | NEAR SOUTH HEALTH CAMPUS HOSPITAL | STEPS TO PARKS & AMENITIESEnjoy the best of modern, energy-efficient, and family-friendly living in this beautifully maintained 4-bedroom, 2.5-bath home in the heart of Seton. Perfectly located steps from playgrounds, the Seton pump track, basketball court, dog park, and the popular toboggan hill — ideal for active families year-round.The open-concept main floor offers a bright, welcoming layout perfect for gatherings. The chef-inspired kitchen features quartz countertops, full-height cabinetry, stainless-steel appliances, a walk-in pantry, and an oversized island that anchors the space. The dining and living areas open to a professionally landscaped backyard with a large deck and manicured greenspace — perfect for relaxing or entertaining.Upstairs, you’ll find four spacious bedrooms, including a primary suite with a 5-piece ensuite featuring dual vanities, a soaker tub, and a walk-in closet. A convenient laundry room and a shared double-sink bathroom complete the upper level.Additional highlights include central air conditioning, an epoxy-finished double garage with an 8-ft door, and a $40,000 solar panel system installed 2 years ago, offering exceptional energy efficiency and long-term savings. The unfinished basement provides huge potential for future customization.Located close to South Health Campus Hospital, Seton YMCA, top-rated schools, shopping centres, cinemas, and diverse restaurants, this home delivers comfort, convenience, and modern style in one of Calgary’s most vibrant communities.Smart, stylish, and move-in ready — this is modern Seton living at its finest. (id:63267)
Home overview
- Cooling Central air conditioning
- Heat source Natural gas
- Heat type Forced air
- # total stories 2
- Construction materials Wood frame
- Fencing Fence
- # garage spaces 2
- # parking spaces 4
- Has garage (y/n) Yes
- # full baths 2
- # half baths 1
- # total bathrooms 3.0
- # of above grade bedrooms 4
- Flooring Carpeted, vinyl
- Subdivision Seton
- Lot desc Lawn
- Lot dimensions 3175.35
- Lot size (acres) 0.07460879
- Building size 1758
- Listing # A2262431
- Property sub type Single family residence
- Status Active
- Primary bedroom 3.682m X 3.962m
Level: 2nd - Bedroom 3.658m X 2.871m
Level: 2nd - Bathroom (# of pieces - 4) 2.719m X 1.5m
Level: 2nd - Bedroom 2.92m X 3.682m
Level: 2nd - Bedroom 3.353m X 3.786m
Level: 2nd - Bathroom (# of pieces - 5) 2.438m X 2.691m
Level: 2nd - Dining room 3.377m X 2.92m
Level: Main - Kitchen 3.377m X 3.1m
Level: Main - Bathroom (# of pieces - 2) 1.396m X 1.5m
Level: Main - Living room 3.658m X 4.596m
Level: Main
- Listing source url Https://www.realtor.ca/real-estate/28975612/23-seton-rise-se-calgary-seton
- Listing type identifier Idx

$-1,760
/ Month






