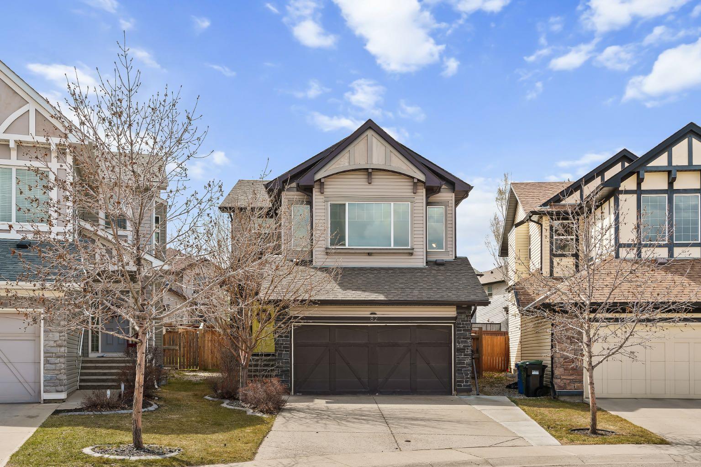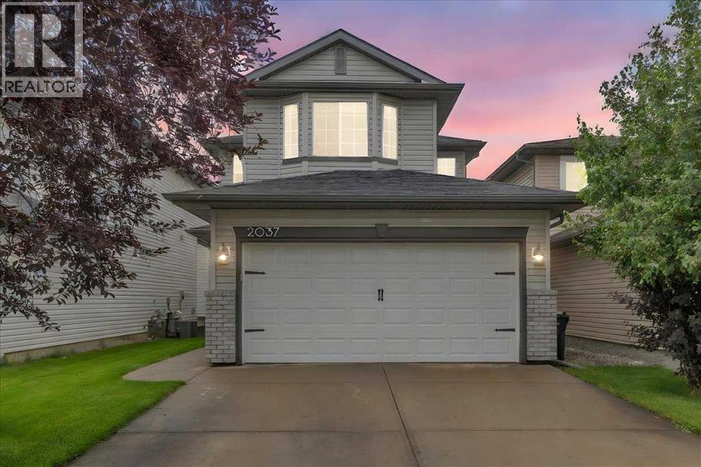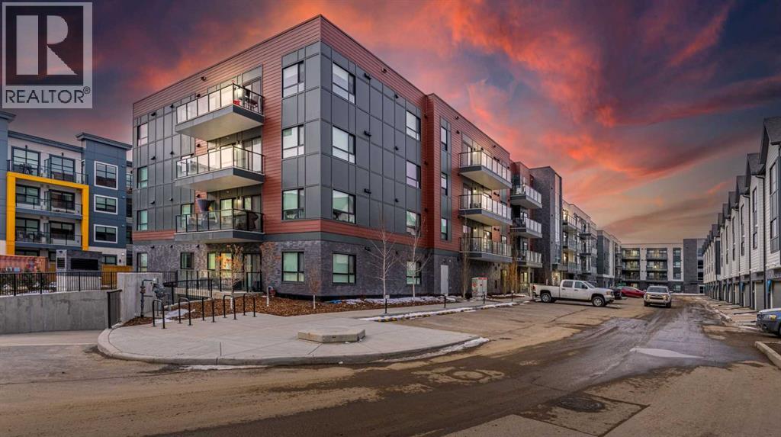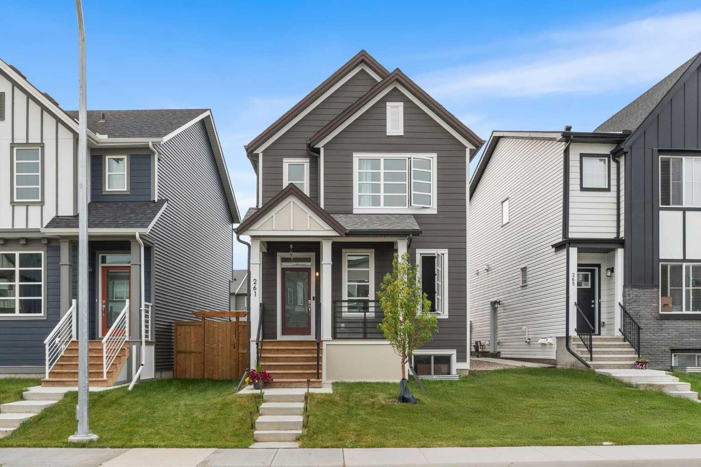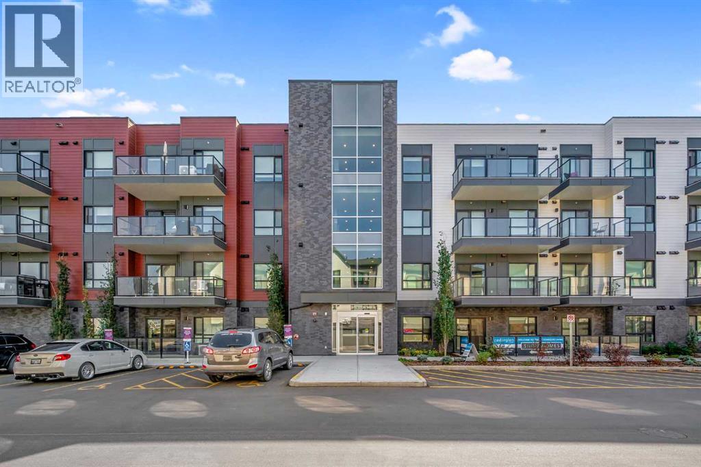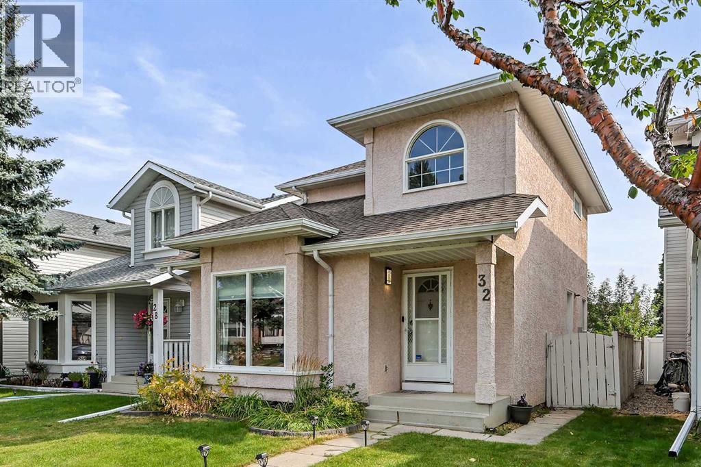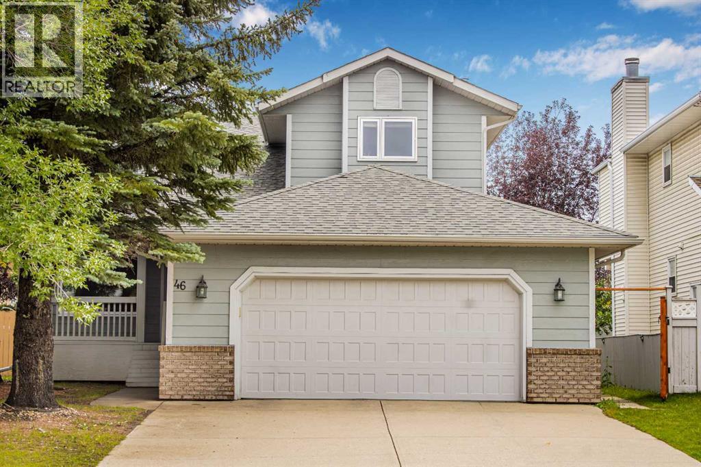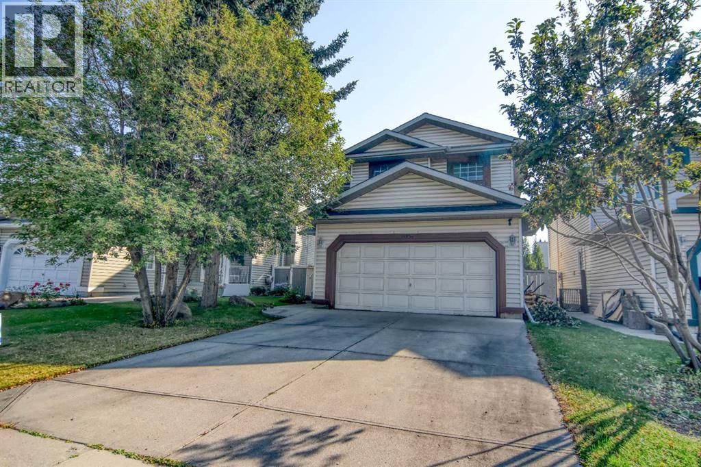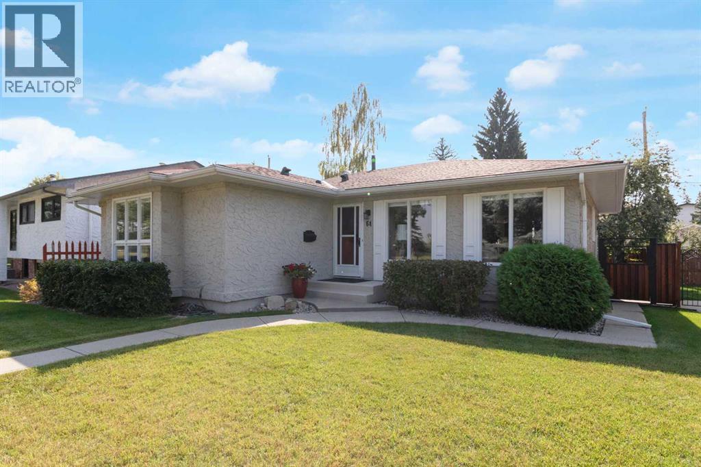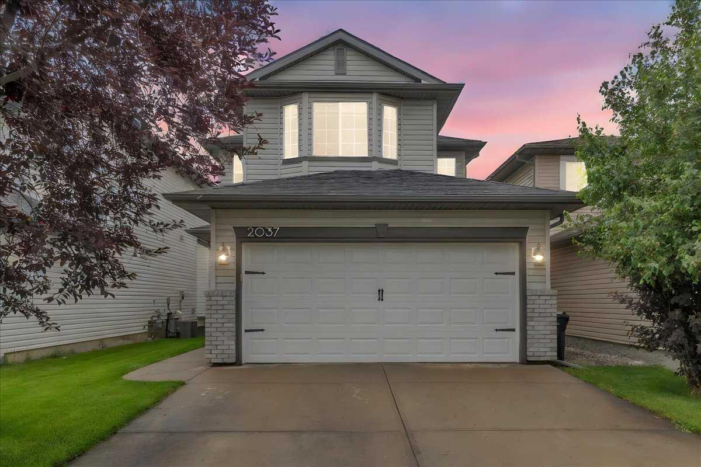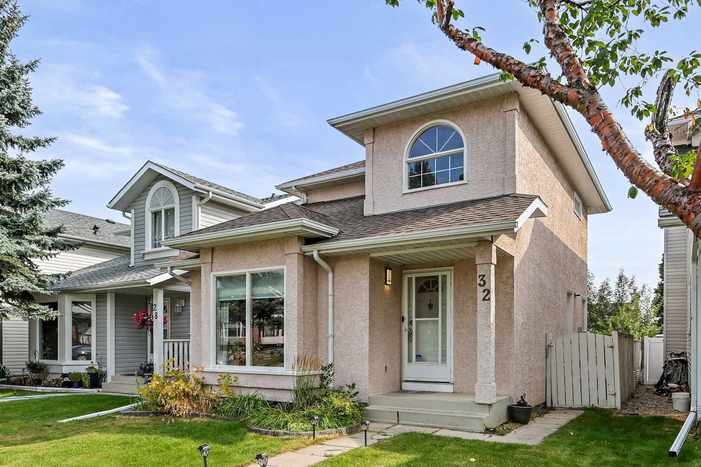- Houseful
- AB
- Calgary
- Wolf Willow
- 23 Wolf Hollow Way SE
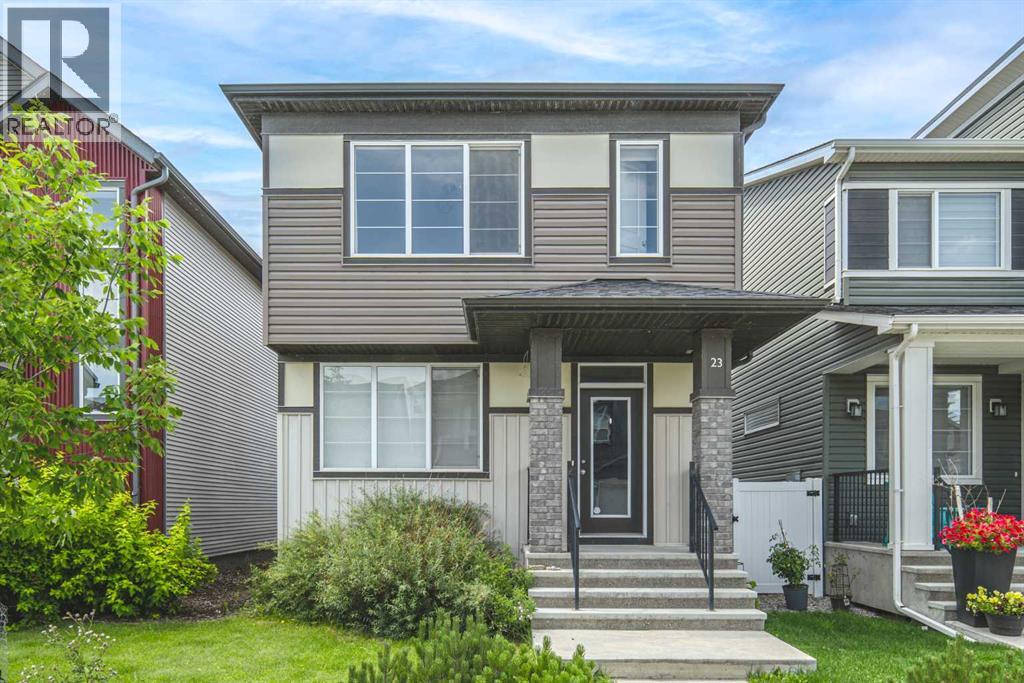
Highlights
Description
- Home value ($/Sqft)$347/Sqft
- Time on Houseful35 days
- Property typeSingle family
- Neighbourhood
- Median school Score
- Lot size2,971 Sqft
- Year built2019
- Mortgage payment
This stunning former showhome in Wolf Willow offers 1,800 sq. ft. of elegant living space with high-quality finishes. Enjoy luxury vinyl plank flooring on the main level, complemented by 9-foot ceilings and upgraded light fixtures. The modern kitchen features quartz countertops, upgraded stainless steel appliances, a tiled backsplash, and a dramatic central island with an eating bar, all bathed in sunlight in the inviting dining area. The upper floor boasts three spacious bedrooms, a bonus room, a conveniently located laundry room, and two full bathrooms. The unfinished basement provides ample storage or the perfect opportunity for customization. Outside, you’ll find two parking pads in the backyard. Located just steps from Fish Creek Park and nearby various amenities, including shopping centers, a movie theatre, grocery stores, coffee shops, and popular restaurants, this home offers easy access to major routes and is only a 30-minute drive to downtown. Whether you’re a first-time homebuyer or an investor, this property is a fantastic opportunity! (id:63267)
Home overview
- Cooling None
- Heat source Natural gas
- Heat type Forced air
- # total stories 2
- Construction materials Wood frame
- Fencing Not fenced
- # parking spaces 2
- # full baths 2
- # half baths 1
- # total bathrooms 3.0
- # of above grade bedrooms 3
- Flooring Carpeted, linoleum, vinyl plank
- Community features Golf course development
- Subdivision Wolf willow
- Lot dimensions 276
- Lot size (acres) 0.068198666
- Building size 1729
- Listing # A2246013
- Property sub type Single family residence
- Status Active
- Pantry 1.195m X 1.195m
Level: Main - Kitchen 4.368m X 4.7m
Level: Main - Dining room 2.134m X 2.896m
Level: Main - Other 1.219m X 1.167m
Level: Main - Office 2.871m X 3.2m
Level: Main - Bathroom (# of pieces - 2) Measurements not available
Level: Main - Foyer 2.006m X 3.328m
Level: Main - Living room 3.633m X 4.167m
Level: Main - Laundry 0.991m X 1.625m
Level: Upper - Bedroom 2.844m X 3.353m
Level: Upper - Bathroom (# of pieces - 4) Measurements not available
Level: Upper - Other 1.701m X 1.625m
Level: Upper - Bedroom 2.844m X 3.353m
Level: Upper - Bonus room 4.292m X 4.039m
Level: Upper - Primary bedroom 4.167m X 4.115m
Level: Upper - Bathroom (# of pieces - 5) Measurements not available
Level: Upper
- Listing source url Https://www.realtor.ca/real-estate/28708010/23-wolf-hollow-way-se-calgary-wolf-willow
- Listing type identifier Idx

$-1,600
/ Month

