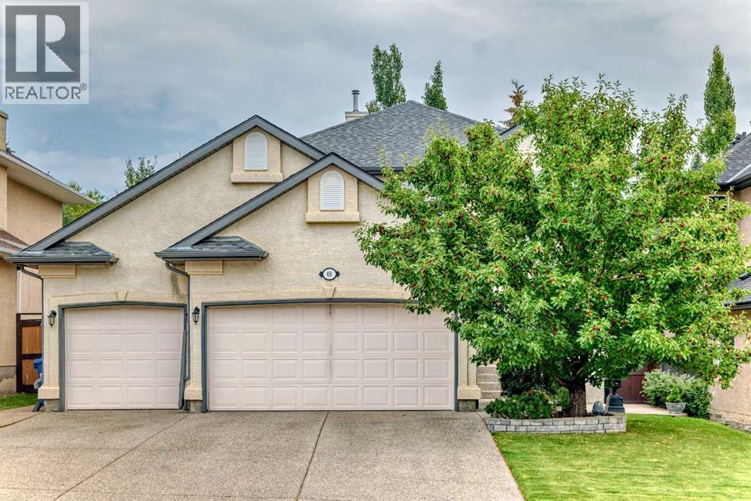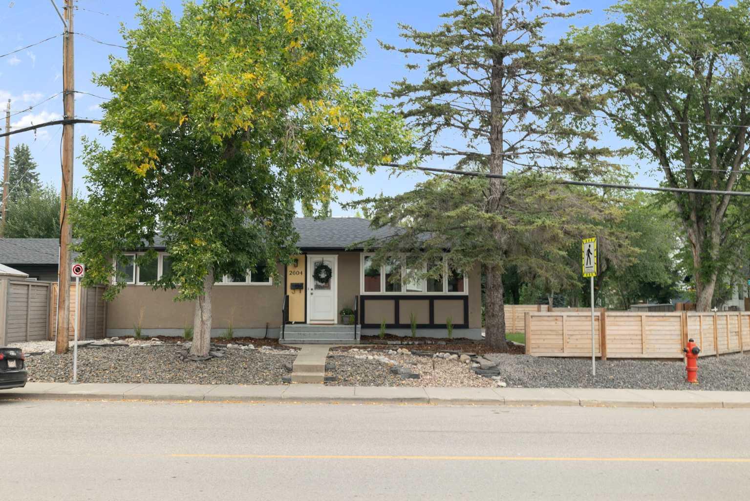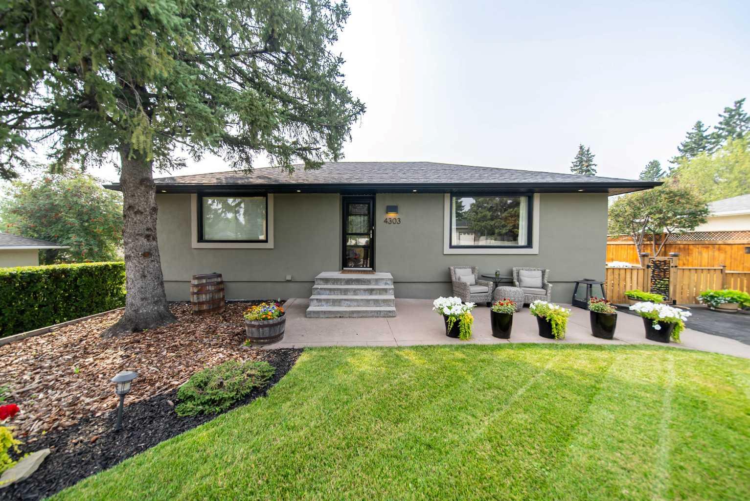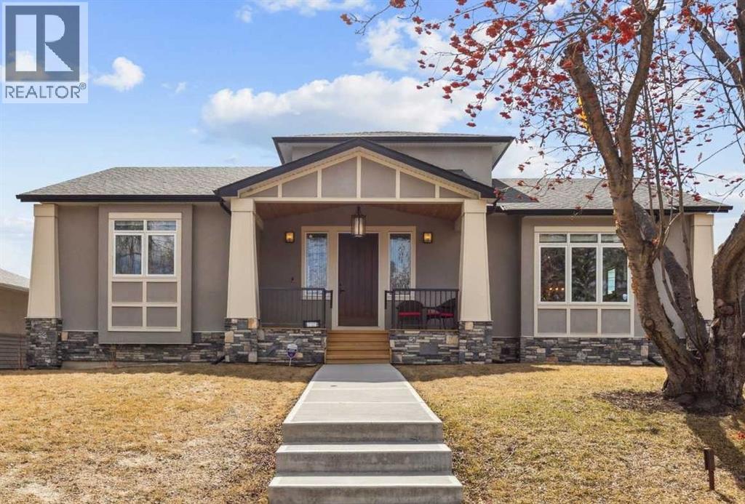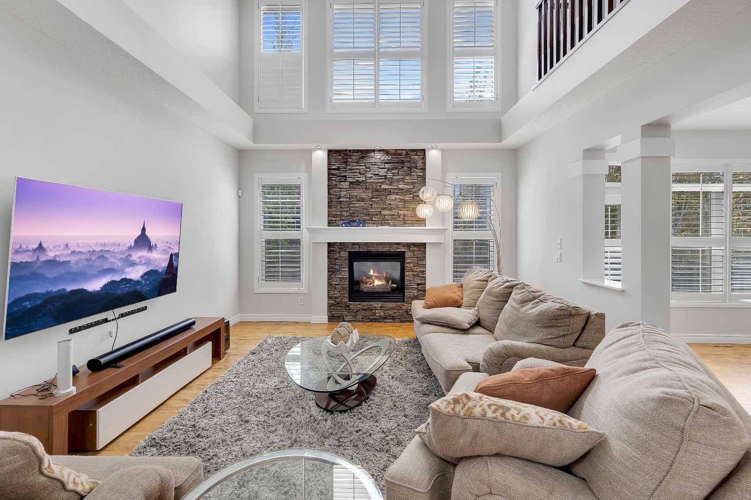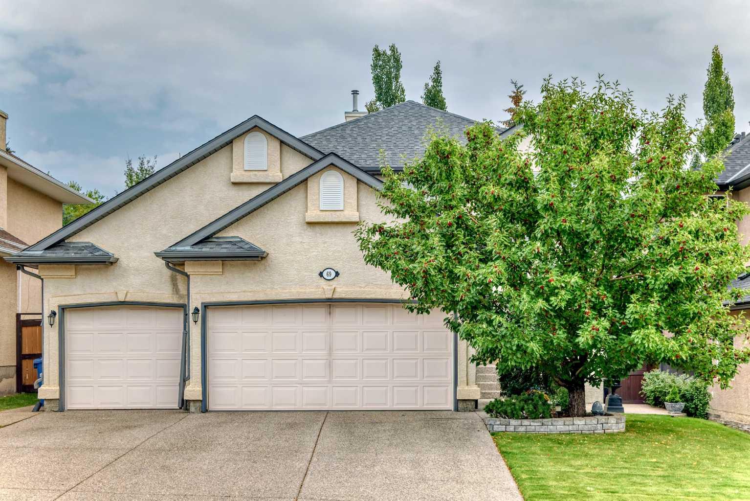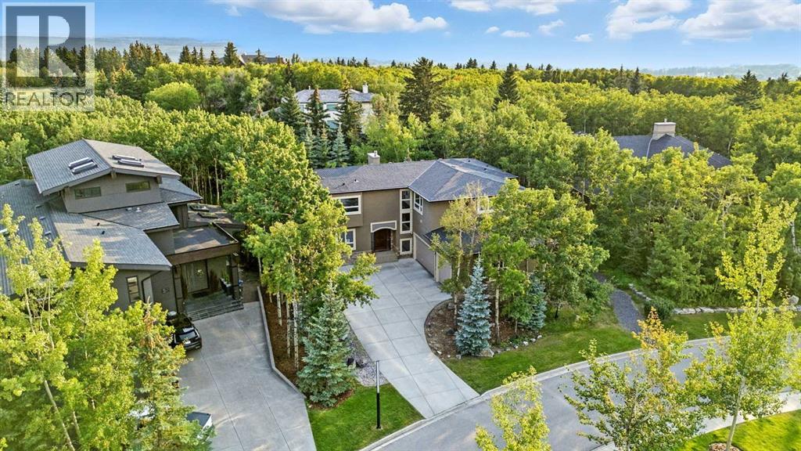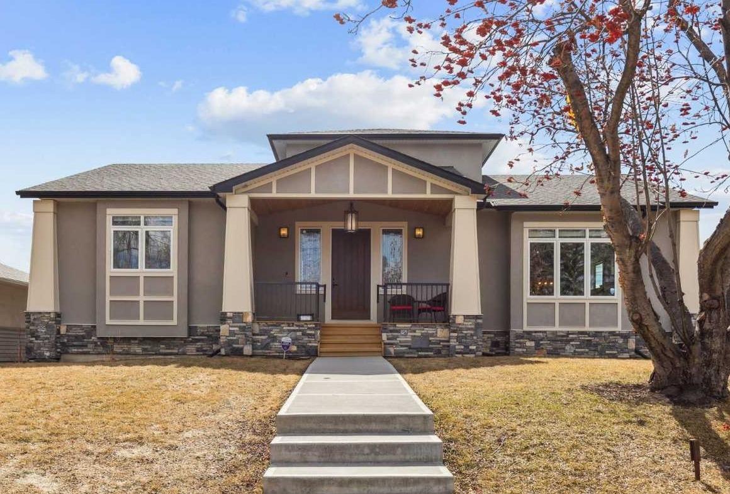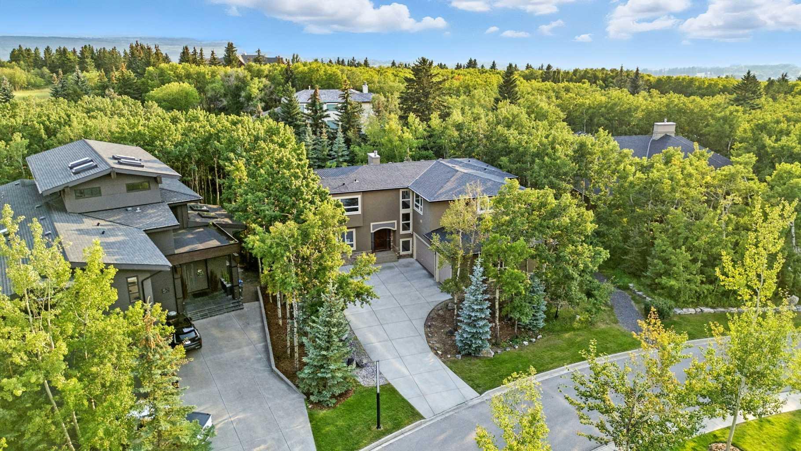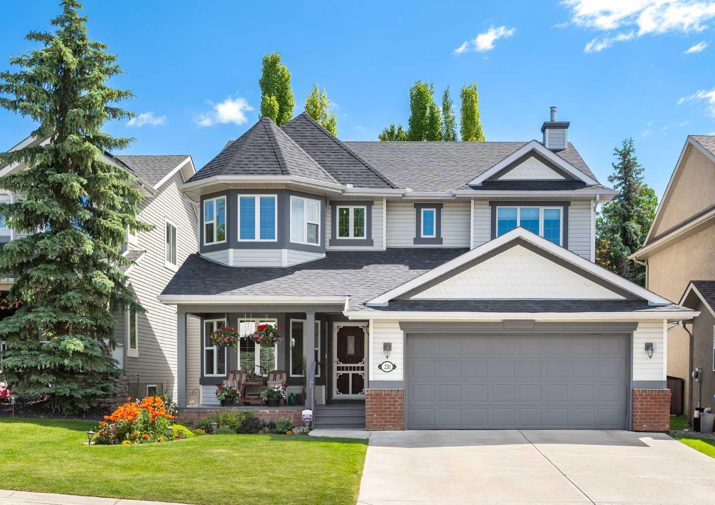- Houseful
- AB
- Calgary
- Discovery Ridge
- 230 Discovery Pl SW
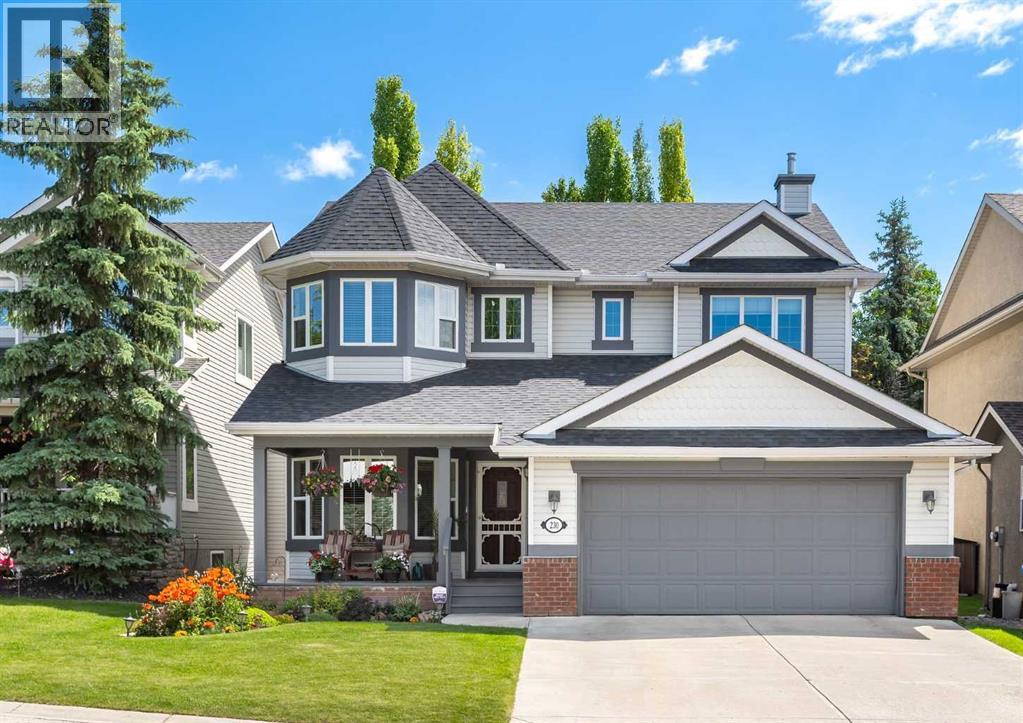
Highlights
Description
- Home value ($/Sqft)$459/Sqft
- Time on Housefulnew 9 hours
- Property typeSingle family
- Neighbourhood
- Median school Score
- Lot size5,038 Sqft
- Year built2000
- Garage spaces2
- Mortgage payment
OPEN HOUSE- Saturday, September 6th from 3-5pm. Welcome to Discovery Ridge, where community spirit and natural beauty meet. This charming two-storey home has been loved by the same family for the past 25 years and offers the kind of lifestyle buyers dream of. Imagine relaxing on the inviting front porch, watching your kids ride their bikes, or enjoying morning coffee surrounded by the tranquility of nature. Offering over 2,350 sq. ft. of thoughtfully designed living space, this residence captures the perfect balance of comfort and function in one of Calgary’s most sought-after communities.Step inside and you’ll be greeted by the beautiful refinished hardwood floors, soaring 9-foot ceilings, and a bright open-concept living space designed for both functional everyday living and entertaining. The updated kitchen shines with quartz countertops, sleek stainless steel appliances, a pantry, and ample cabinetry, while the adjoining dining and living spaces flow seamlessly together.Upstairs, the layout shines with a spacious bonus room for family movie nights or a quiet retreat. Convenience is built right in with an upper-level laundry room, while the bedrooms offer both comfort and space. The primary suite is a true sanctuary, with its expansive walk-in closet, spa-inspired ensuite with a large soaker tub, plenty of natural light, and a picturesque backdrop through the large windows. The primary retreat is the perfect place to unwind at the end of the day.The fully developed sunshine basement offers an extension of your living space, complete with 9-foot ceilings and expansive windows that flood the area with natural light. Designed for both relaxation and versatility, this level features a generous entertainment room, a spacious fourth bedroom, a full bathroom, and a flexible storage area, ideal for hobbies, fitness, or additional organization. Whether hosting guests or creating a family hangout, this lower level delivers endless possibilities.Step into the backya rd and you’ll find a private retreat that feels worlds away, yet sits just steps from the walking trails. Beautifully landscaped and immersed in mature trees, the outdoor space is enhanced by underground sprinklers, a gas line for your BBQ, and a large lawn perfect for children to play. Central A/C ensures comfort throughout the seasons, while the 20’ x 21’ garage provides both practicality and convenience. In Discovery Ridge, you’re not just buying a home, you’re embracing a lifestyle surrounded by nature, parks, and a welcoming community right at your doorstep (id:63267)
Home overview
- Cooling Central air conditioning
- Heat type Forced air
- # total stories 2
- Construction materials Wood frame
- Fencing Fence
- # garage spaces 2
- # parking spaces 4
- Has garage (y/n) Yes
- # full baths 3
- # half baths 1
- # total bathrooms 4.0
- # of above grade bedrooms 4
- Flooring Carpeted, ceramic tile, hardwood, laminate
- Has fireplace (y/n) Yes
- Community features Fishing
- Subdivision Discovery ridge
- Lot desc Landscaped, lawn, underground sprinkler
- Lot dimensions 468
- Lot size (acres) 0.115641214
- Building size 2365
- Listing # A2251348
- Property sub type Single family residence
- Status Active
- Recreational room / games room 9.653m X 6.044m
Level: Basement - Furnace 3.962m X 3.786m
Level: Basement - Bathroom (# of pieces - 3) 2.972m X 1.524m
Level: Basement - Bedroom 3.911m X 3.709m
Level: Basement - Breakfast room 3.328m X 6.224m
Level: Main - Bathroom (# of pieces - 2) 1.676m X 1.728m
Level: Main - Kitchen 3.633m X 4.52m
Level: Main - Living room 4.724m X 6.072m
Level: Main - Other 2.947m X 2.49m
Level: Main - Dining room 2.896m X 5.462m
Level: Main - Bedroom 4.063m X 3.048m
Level: Upper - Office 2.996m X 4.776m
Level: Upper - Bathroom (# of pieces - 4) 2.92m X 1.524m
Level: Upper - Bathroom (# of pieces - 5) 4.444m X 2.972m
Level: Upper - Other 1.548m X 3.786m
Level: Upper - Bedroom 2.947m X 3.353m
Level: Upper - Laundry 1.905m X 1.957m
Level: Upper - Primary bedroom 5.358m X 5.462m
Level: Upper
- Listing source url Https://www.realtor.ca/real-estate/28818238/230-discovery-place-sw-calgary-discovery-ridge
- Listing type identifier Idx

$-2,893
/ Month

