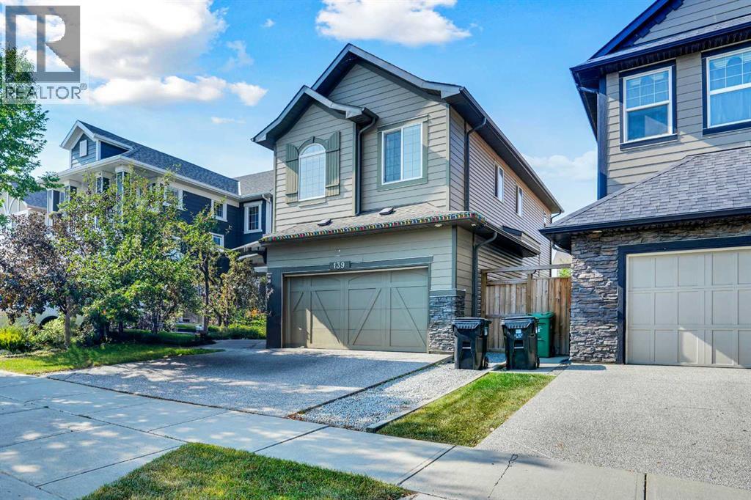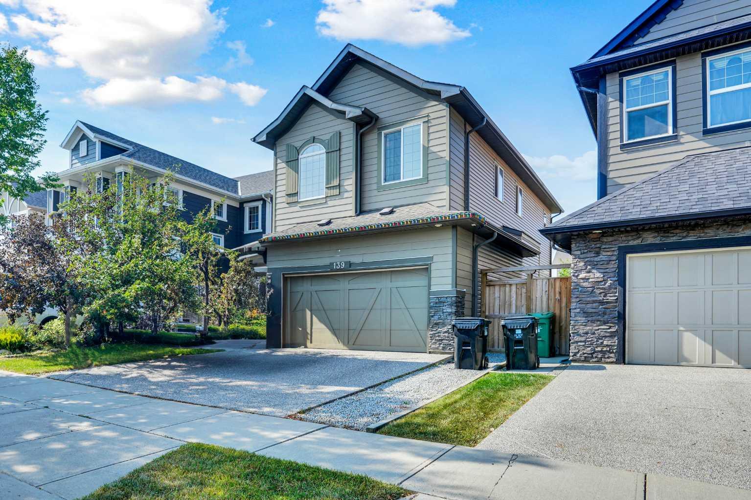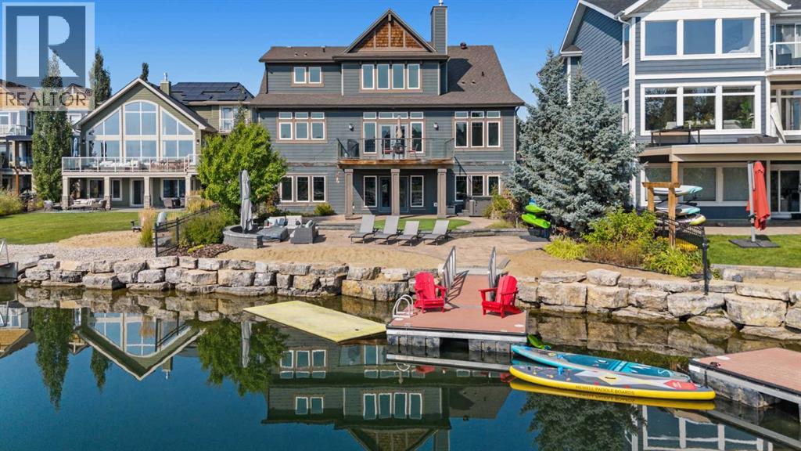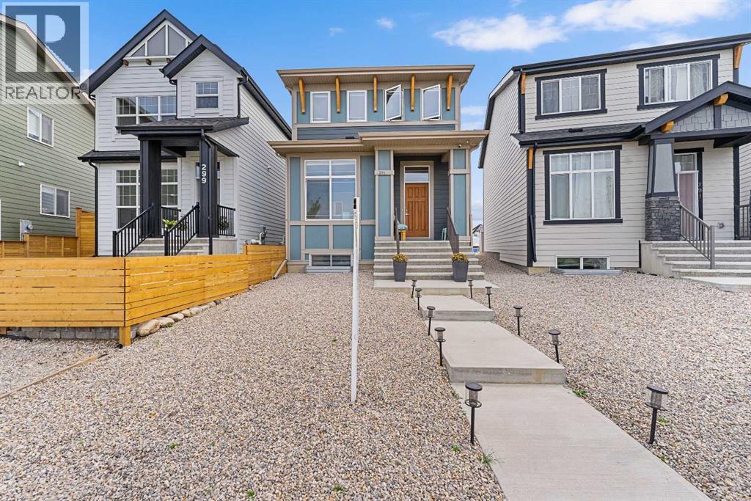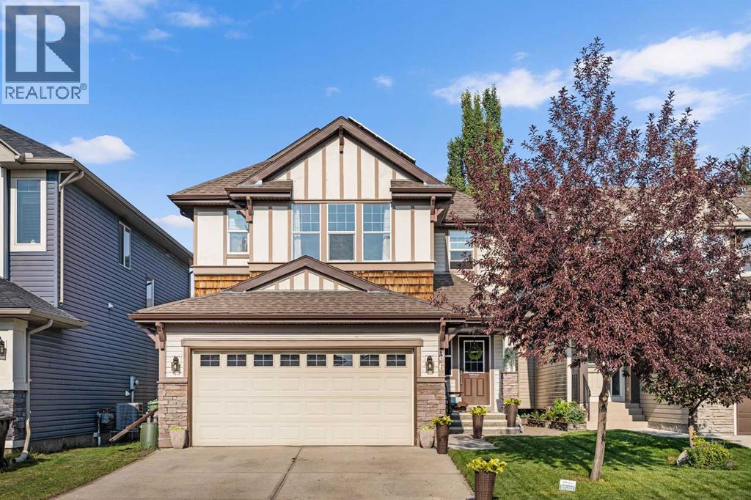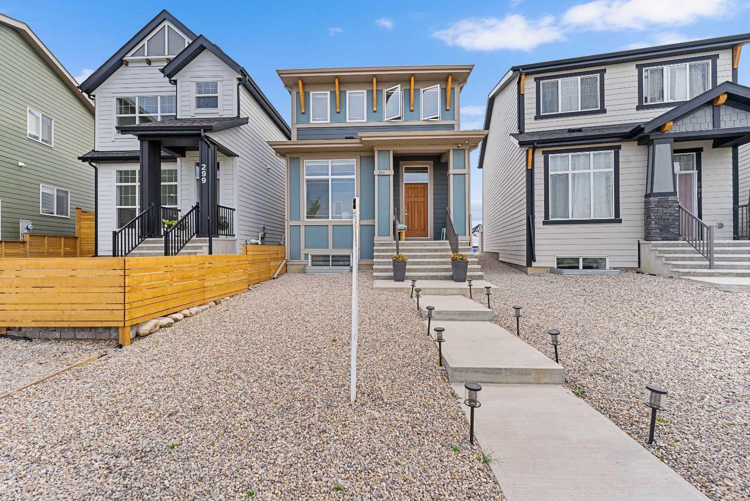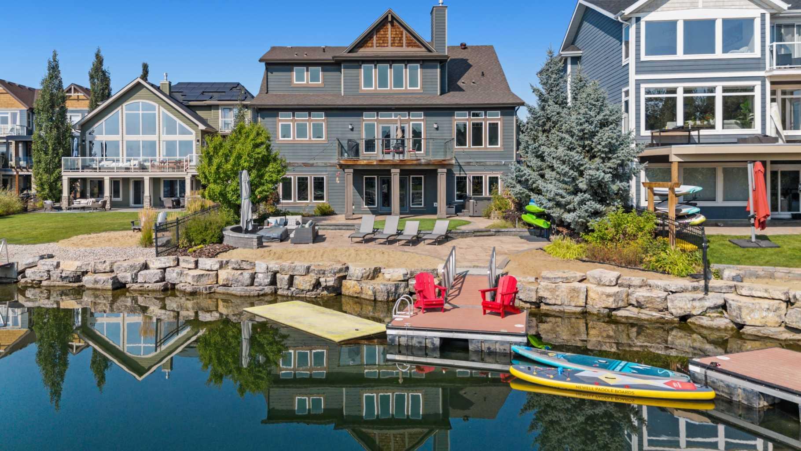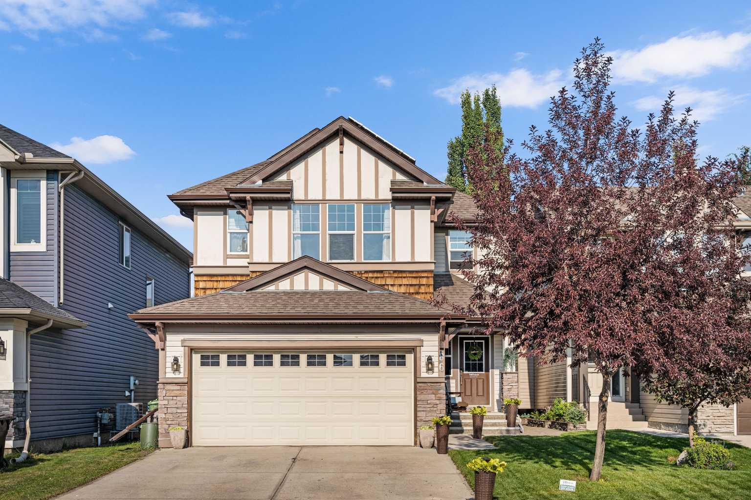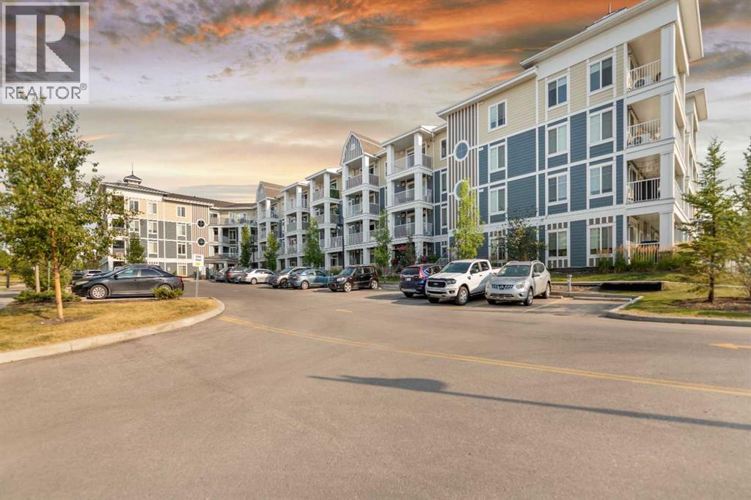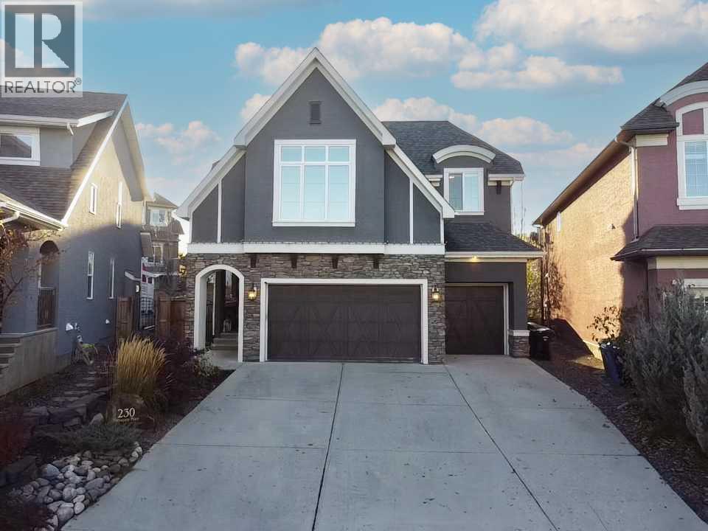
Highlights
Description
- Home value ($/Sqft)$432/Sqft
- Time on Housefulnew 2 hours
- Property typeSingle family
- Neighbourhood
- Median school Score
- Lot size7,632 Sqft
- Year built2013
- Garage spaces3
- Mortgage payment
SEE THE 3D TOUR TO WALK THROUGH THIS HOME NOW. Welcome to your dream home within the exclusive estate area of Waters at Mahogany. This stunning Calbridge-built estate property offers over 4,300 sq. ft. of living space with 5 bedrooms and 3.5 bathrooms, perfectly situated on a quiet cul-de-sac with one of the largest southwest-facing lots in the community while also backing directly onto a green belt with walking pathways. Inside, you’ll find soaring ceilings, 8 ft doors, a chef-inspired kitchen with a JennAir 36” gas cooktop, electric oven, wine fridge, and a butler’s pantry, as well as a spacious living area with a stone fireplace and a Sonos sound system. The living space on the main floor features a big stone fireplace, large windows, and three custom wood beams creating a beautiful aesthetic. The main floor is finished off by a den/office space that features custom shelving. Upstairs you have a large bonus area, two full bathrooms, a designated laundry room, and four bedrooms all featuring walk-in closets. The retreat-style primary suite boasts a big bedroom area with vaulted ceiling, a massive walk-in closet and a spa-like ensuite with a huge rain shower, bench, and double vanities Rounding off the upstairs you have a large linen closet and convenient laundry room with shelves and a sink. Finally, the fully finished basement is designed for entertaining and includes a wet bar, rec space, and an incredible home theatre setup with a 120” screen and projector included. There is also a bedroom and full bathroom in the basement. Lots of storage space completes the basement. Outdoors, enjoy a sun-soaked southwest backyard with a deck, gas hookup for BBQ and professionally landscaped grounds with direct access to community pathways. Combining elegance, comfort, and location, this rare estate home delivers the ultimate Mahogany lifestyle. Additional upgrades include two A/C units, a Kinetico soft water system, new hot water tank (2024), heated garage with automated shelves, sprinkler system with remote, and thoughtful storage throughout. ASK YOUR REALTOR TO SEND YOU THE MAHOGANY PRIVATE LAKE GATE LAYOUT for all your private access points to the lake. (id:63267)
Home overview
- Cooling Central air conditioning
- Heat source Natural gas
- Heat type Forced air
- # total stories 2
- Construction materials Wood frame
- Fencing Fence
- # garage spaces 3
- # parking spaces 6
- Has garage (y/n) Yes
- # full baths 3
- # half baths 1
- # total bathrooms 4.0
- # of above grade bedrooms 5
- Flooring Carpeted, hardwood, tile
- Has fireplace (y/n) Yes
- Community features Golf course development, lake privileges
- Subdivision Mahogany
- Lot desc Fruit trees, landscaped
- Lot dimensions 709
- Lot size (acres) 0.1751915
- Building size 3125
- Listing # A2255856
- Property sub type Single family residence
- Status Active
- Bonus room 6.172m X 4.444m
Level: 2nd - Bedroom 3.353m X 4.395m
Level: 2nd - Bathroom (# of pieces - 5) Measurements not available
Level: 2nd - Bedroom 3.353m X 3.277m
Level: 2nd - Laundry 2.438m X 3.405m
Level: 2nd - Primary bedroom 6.325m X 5.587m
Level: 2nd - Bathroom (# of pieces - 4) Measurements not available
Level: 2nd - Bedroom 3.53m X 3.405m
Level: 2nd - Bedroom 4.7m X 3.734m
Level: Basement - Living room 7.187m X 6.529m
Level: Basement - Bathroom (# of pieces - 4) Measurements not available
Level: Basement - Other 2.896m X 4.496m
Level: Basement - Other 2.643m X 2.033m
Level: Main - Living room 4.343m X 5.791m
Level: Main - Office 4.014m X 2.795m
Level: Main - Bathroom (# of pieces - 2) Measurements not available
Level: Main - Other 8.434m X 4.953m
Level: Main
- Listing source url Https://www.realtor.ca/real-estate/28852697/230-mahogany-place-se-calgary-mahogany
- Listing type identifier Idx

$-3,599
/ Month

