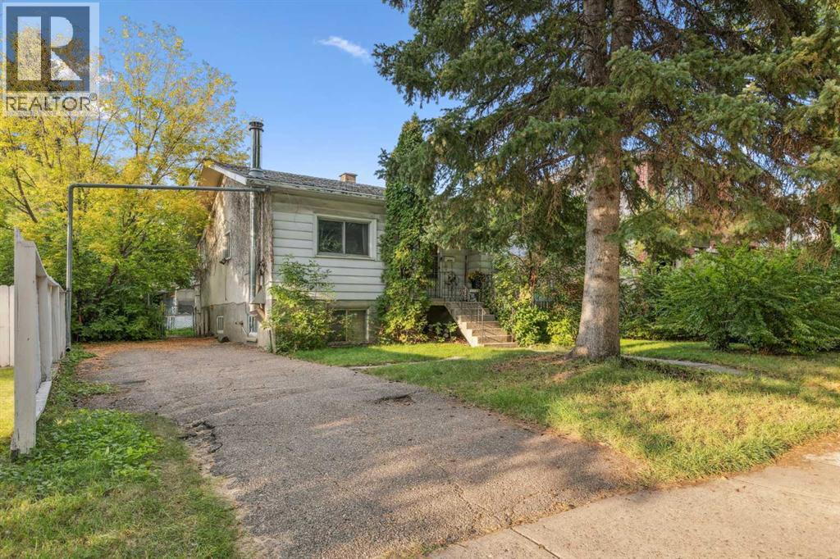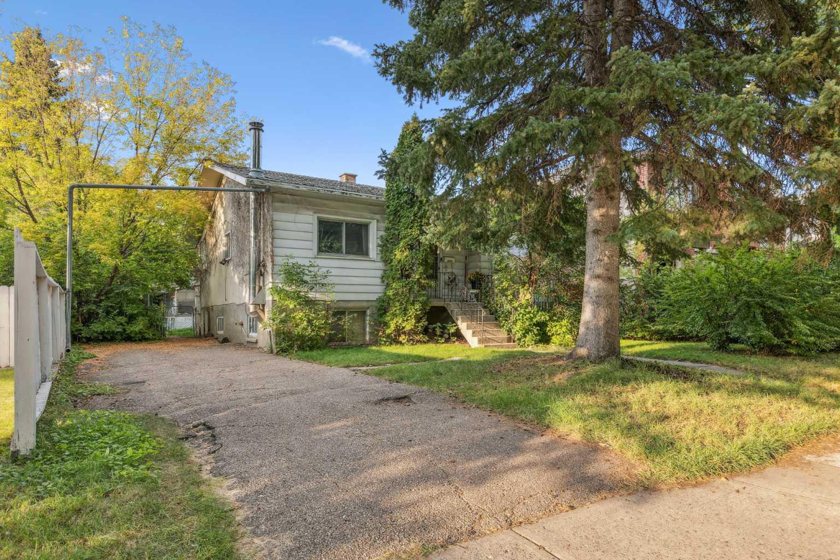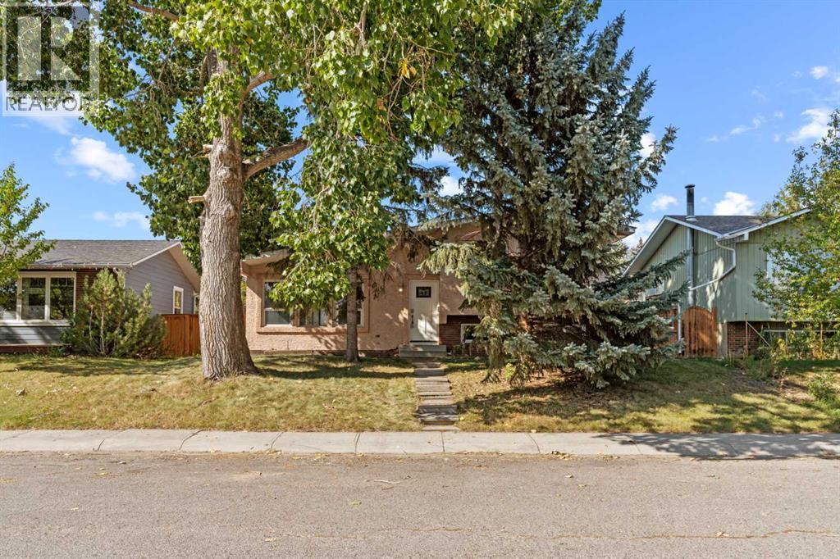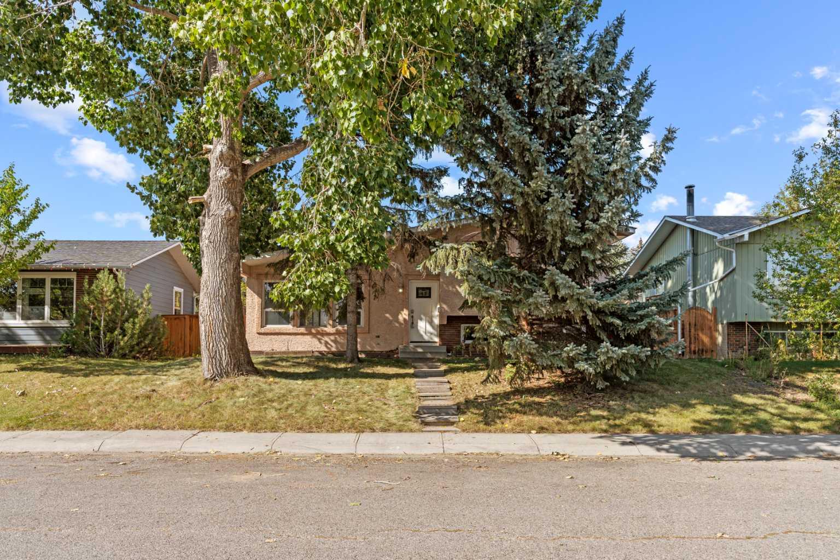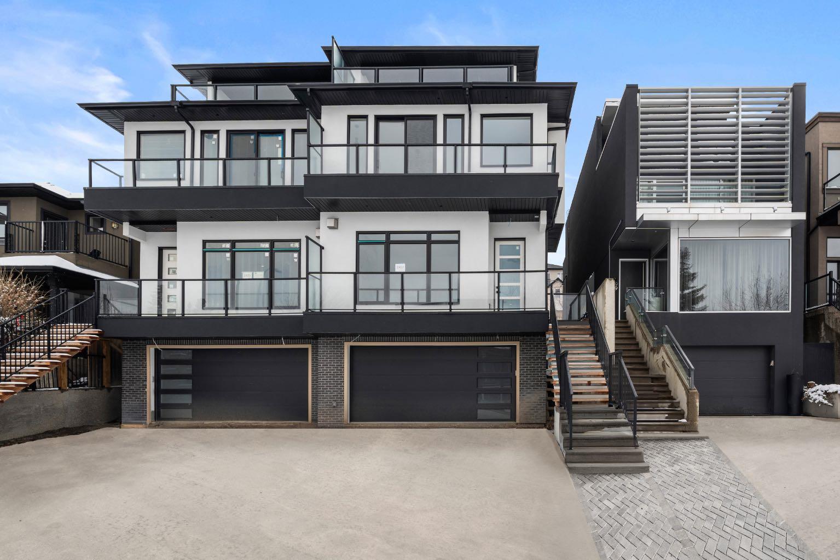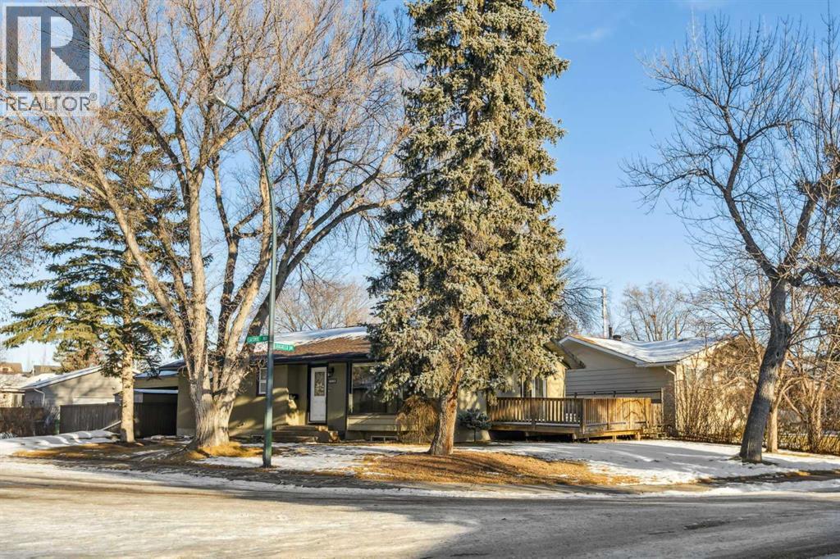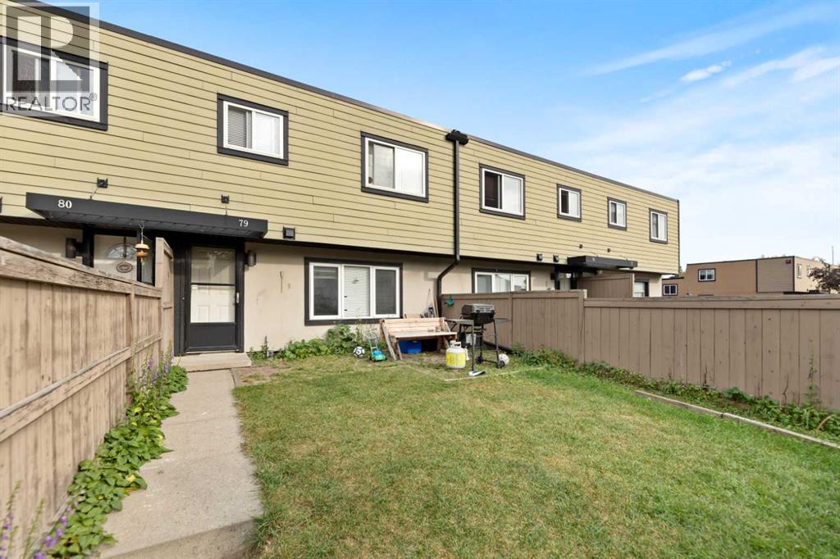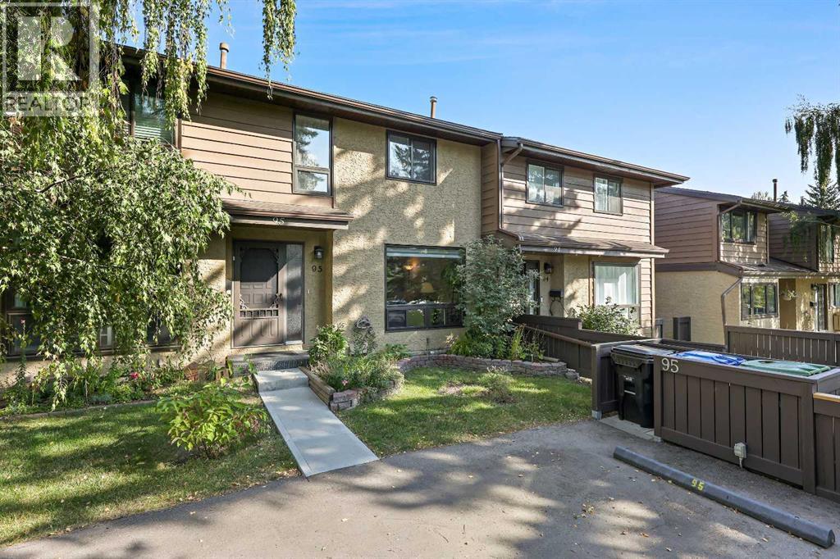
2300 Oakmoor Drive Sw Unit 95
2300 Oakmoor Drive Sw Unit 95
Highlights
Description
- Home value ($/Sqft)$328/Sqft
- Time on Housefulnew 3 hours
- Property typeSingle family
- Neighbourhood
- Median school Score
- Year built1976
- Mortgage payment
Wonderful 3 Bedroom Home in a Great Location within walking distance to Shopping and Easy access to Major Roadways. Beautifully Maintained with Newer Windows, Laminate, Vinyl Plank Flooring and paint. Bright Living Room and Dining Room., Kitchen with Moveable Island, Newer Fridge & Microwave Hood Fan and access to the Gorgeous Private, Fenced Backyard Backing to Community Green Space/Park - Apple Tree, Raspberry & Saskatoon Bu.sh. Spacious Bedrooms up - Primary with Walk-In Closet. Basement features Large Family Room, Laundry Room with newer Washer & Dryer, Laundry Sink and small Workshop Area. in Furnace/Utility Room. Assigned Parking Stall is directly in front of the home. Pets are allowed with Board Approval. Great Affordable Home for Family, Couple or Singles! (id:63267)
Home overview
- Cooling None
- Heat type Forced air
- # total stories 2
- Construction materials Wood frame
- Fencing Fence
- # parking spaces 1
- # full baths 1
- # half baths 1
- # total bathrooms 2.0
- # of above grade bedrooms 3
- Flooring Carpeted, laminate, tile, vinyl plank
- Community features Pets allowed with restrictions
- Subdivision Palliser
- Lot desc Landscaped
- Lot size (acres) 0.0
- Building size 1218
- Listing # A2258712
- Property sub type Single family residence
- Status Active
- Bathroom (# of pieces - 4) 2.719m X 1.5m
Level: 2nd - Bedroom 3.048m X 2.996m
Level: 2nd - Primary bedroom 4.063m X 3.633m
Level: 2nd - Bedroom 3.124m X 2.743m
Level: 2nd - Family room 6.578m X 3.377m
Level: Basement - Laundry 2.996m X 2.338m
Level: Basement - Dining room 3.328m X 1.981m
Level: Main - Living room 4.267m X 3.786m
Level: Main - Bathroom (# of pieces - 2) 1.548m X 1.372m
Level: Main - Kitchen 3.709m X 2.972m
Level: Main
- Listing source url Https://www.realtor.ca/real-estate/28892004/95-2300-oakmoor-drive-sw-calgary-palliser
- Listing type identifier Idx

$-714
/ Month



