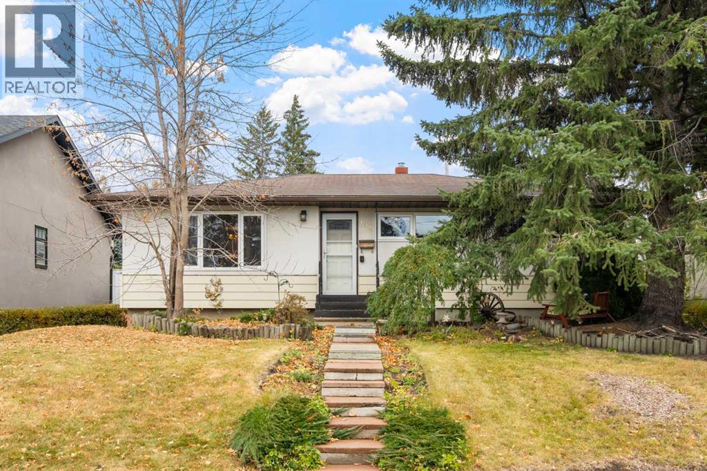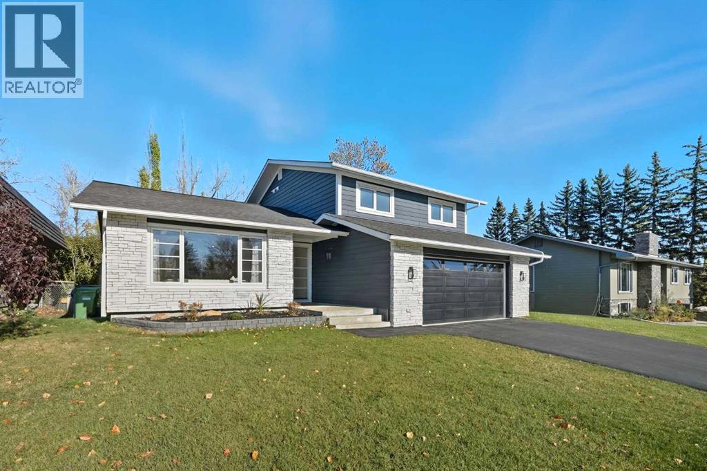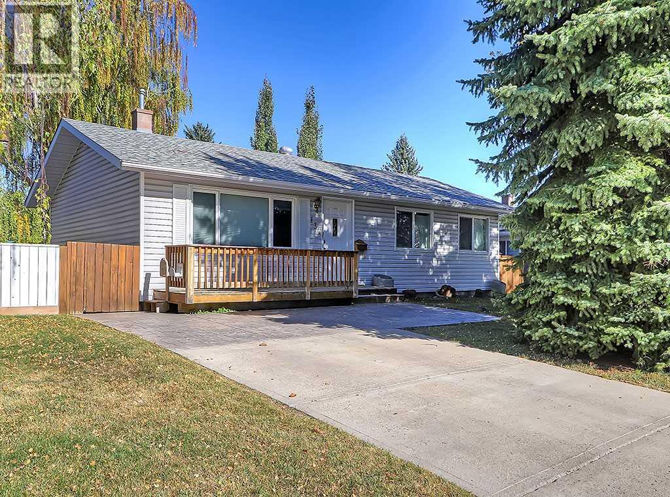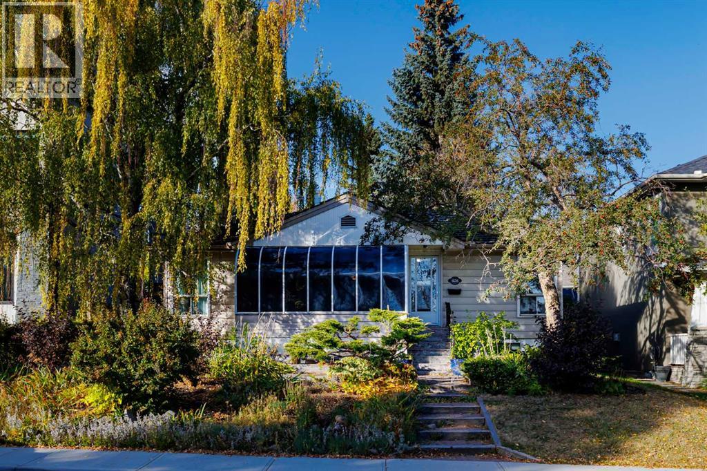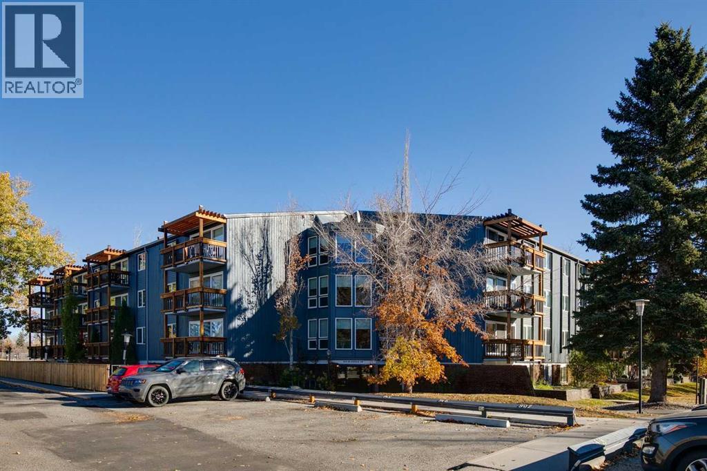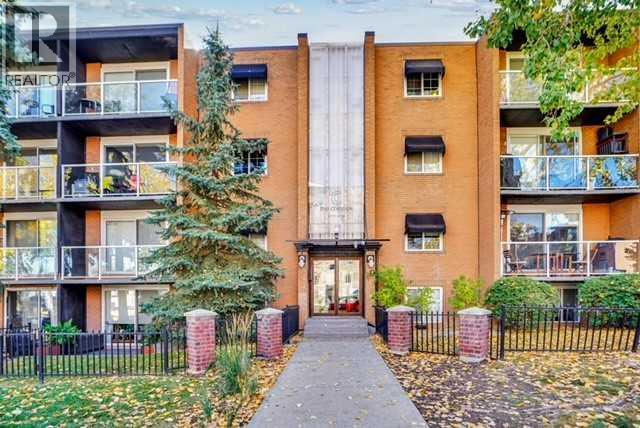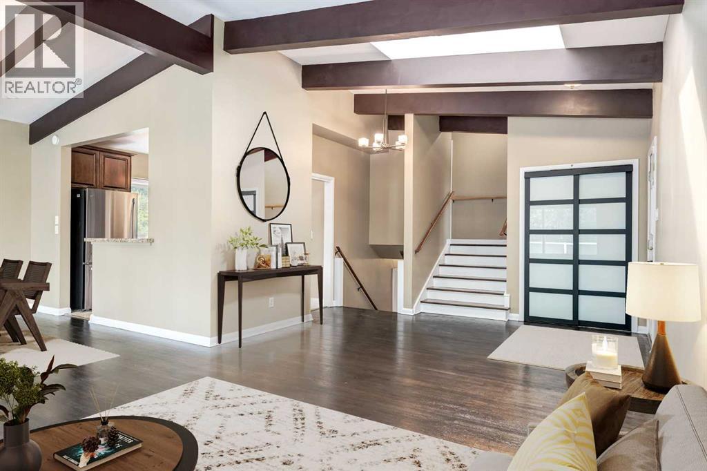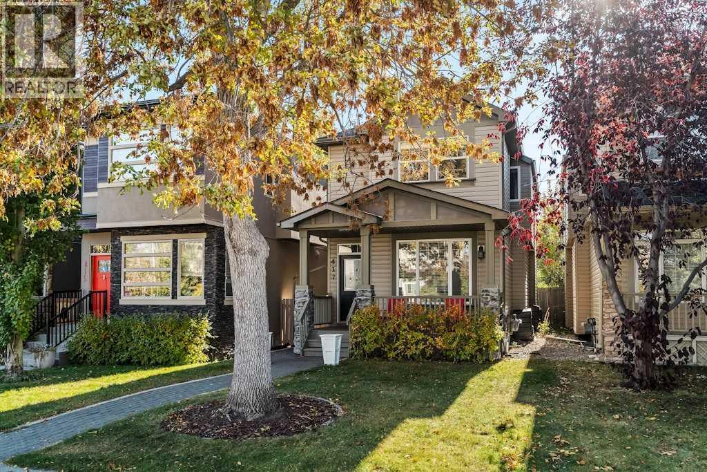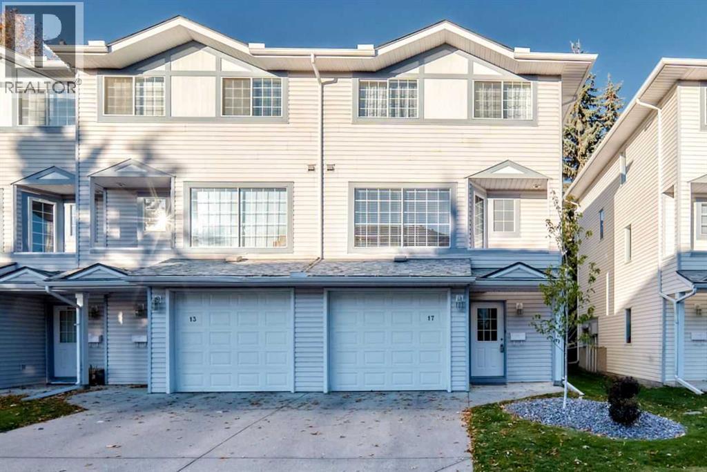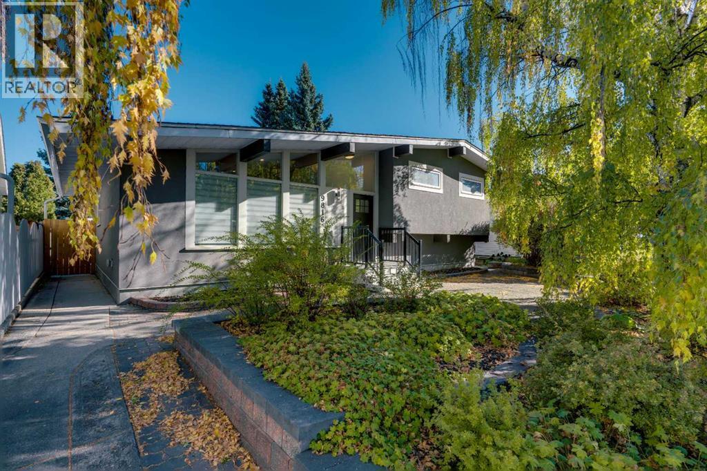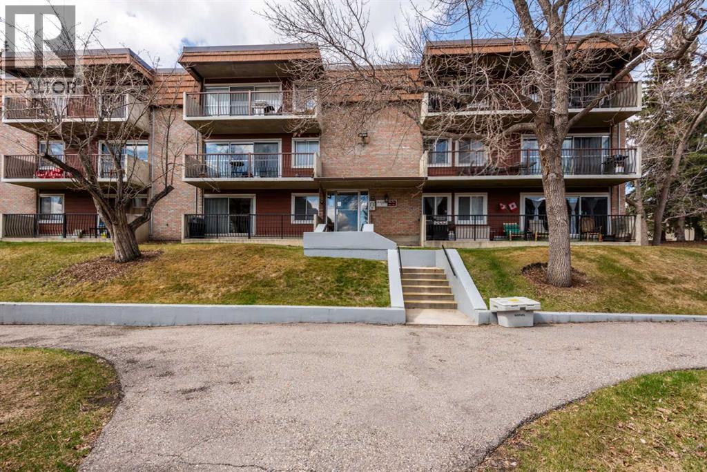
231 Heritage Drive Se Unit 47c
231 Heritage Drive Se Unit 47c
Highlights
Description
- Home value ($/Sqft)$224/Sqft
- Time on Houseful180 days
- Property typeSingle family
- StyleBungalow
- Neighbourhood
- Median school Score
- Year built1970
- Mortgage payment
Great opportunity to purchase a stunning 2-BDR CONCRETE BUILDING 25+ ADULT LIVING, Cat friendly, located in the heart of Acadia. This bright WEST FACING CORNER UNIT offers 910 Sq. Ft. of functional living space with finishes beyond your expectations. Highlighting the home is an open concept main living room allowing space for a large living room, a home office/ flex space plus a dining room big enough to seat eight to ten. There is a custom pantry that includes a full in-suite STEAM WASHER/DRYER. To the other side of the dining area is the updated bright white kitchen with 4-pc SS appliances. Down the hallway, you’ll find a recently updated bathroom with a jetted soaker tub & two spacious BEDROOMS; both capable of fitting king beds. In addition to everything, this home has 115 square feet WEST- FACING QUIET balcony perfect for relaxing. Other features worth noting are: Wide plank luxury laminate, accessible assigned parking 5 METERS from the unit, new paint, updated lighting, 1 Km to nearest LRT station. NO DOGS CONDO ASSOCIATION RULES. (id:63267)
Home overview
- Cooling None
- Heat type Radiant heat
- # total stories 3
- Construction materials Poured concrete
- # parking spaces 1
- # full baths 1
- # total bathrooms 1.0
- # of above grade bedrooms 2
- Flooring Vinyl plank
- Community features Golf course development, pets allowed, age restrictions
- Subdivision Acadia
- Directions 1883942
- Lot size (acres) 0.0
- Building size 910
- Listing # A2211694
- Property sub type Single family residence
- Status Active
- Kitchen 2.539m X 2.591m
Level: Main - Foyer 2.719m X 1.119m
Level: Main - Bathroom (# of pieces - 4) 1.472m X 2.438m
Level: Main - Other 8.025m X 1.472m
Level: Main - Dining room 2.768m X 2.515m
Level: Main - Living room 5.816m X 4.215m
Level: Main - Laundry 2.387m X 1.219m
Level: Main - Primary bedroom 4.673m X 3.277m
Level: Main - Bedroom 4.673m X 2.768m
Level: Main
- Listing source url Https://www.realtor.ca/real-estate/28205807/47c-231-heritage-drive-se-calgary-acadia
- Listing type identifier Idx

$-18
/ Month



