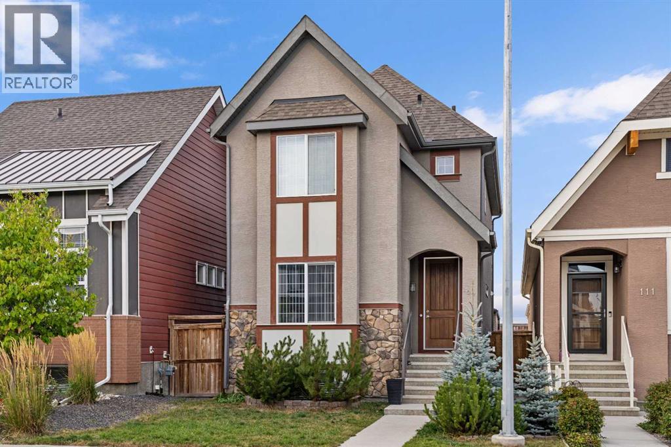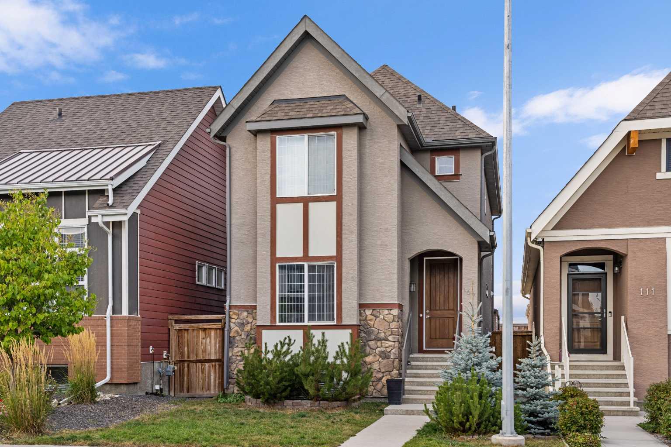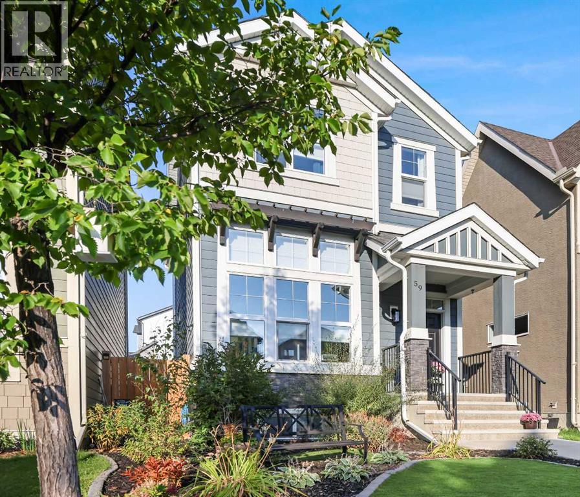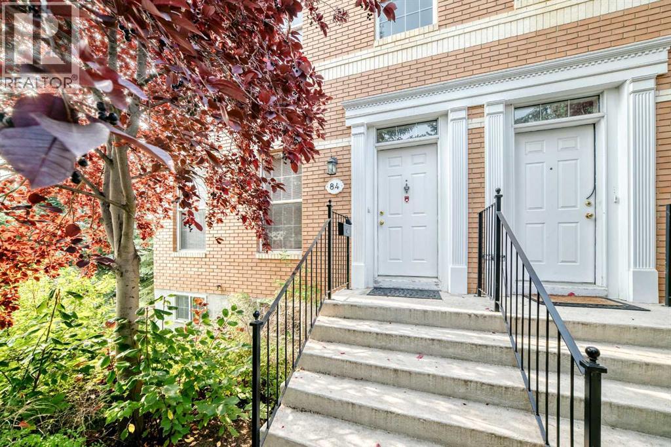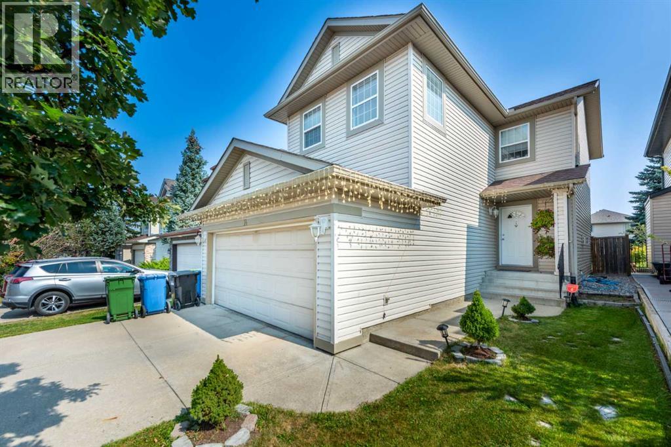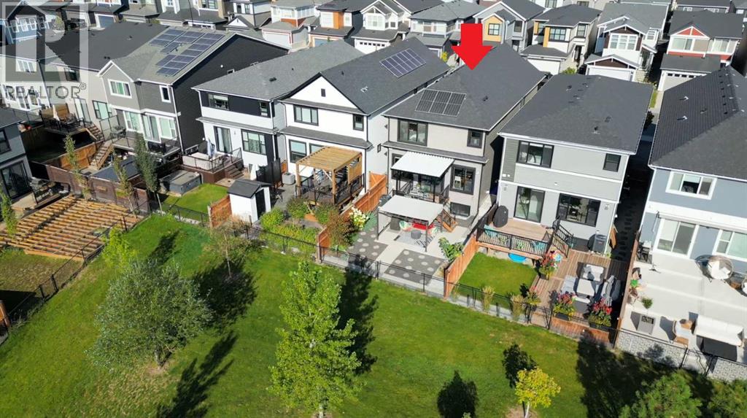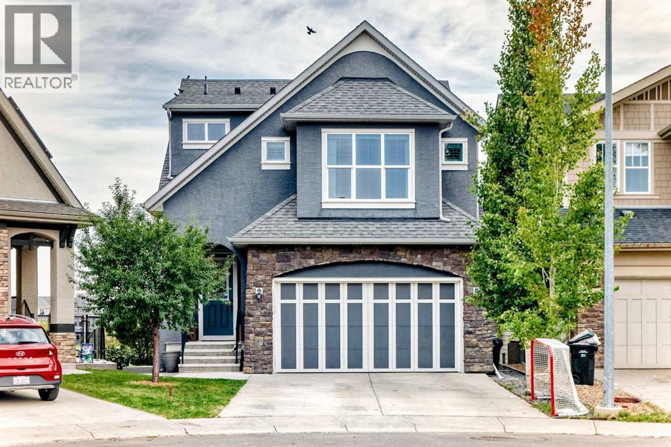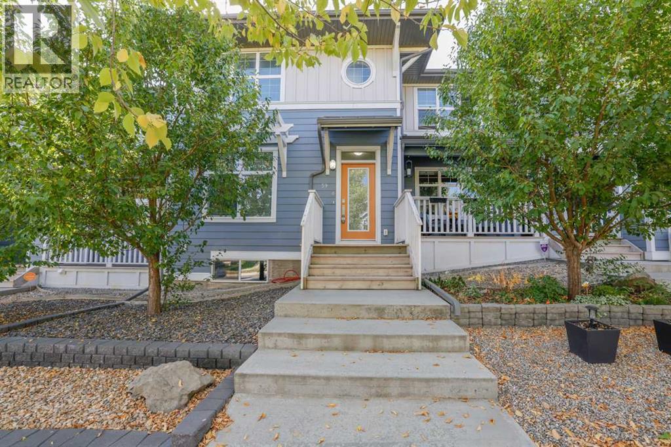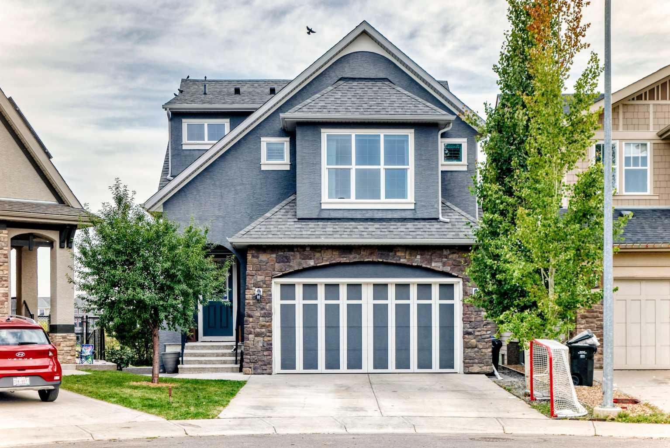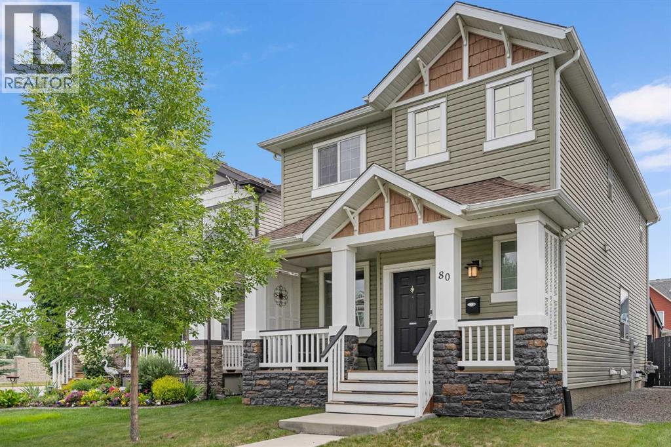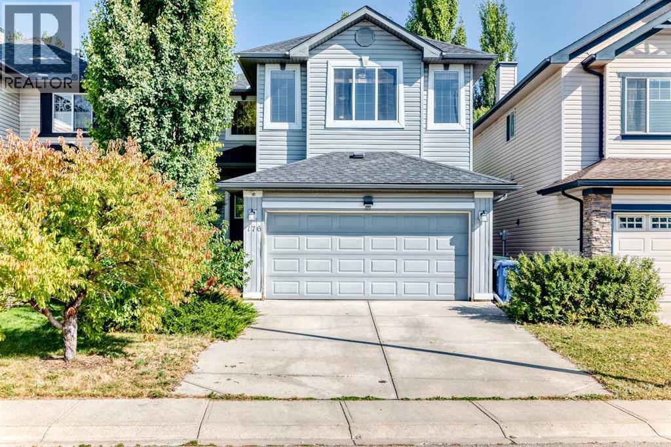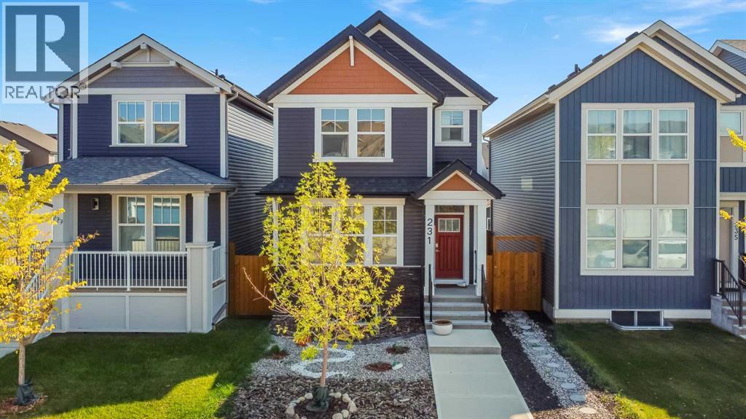
Highlights
Description
- Home value ($/Sqft)$423/Sqft
- Time on Housefulnew 3 days
- Property typeSingle family
- Median school Score
- Lot size2,928 Sqft
- Year built2023
- Mortgage payment
4 BEDROOMS|3.5 BATHROOMS|FULLY DEVELOPED BASEMENT WITH SIDE ENTRANCE|FULLY LANDSCAPED. Situated in the innovative and vibrant community of Rangeview, this beautifully designed, open-concept home combines modern style with everyday comfort. With over 2,000 sq. ft. of developed living space, high-quality finishes, and thoughtful upgrades throughout, this home is sure to impress. Step inside to 9' ceilings and luxury vinyl plank flooring that flow seamlessly across the main level. The spectacular kitchen is masterfully designed for efficiency and entertaining. Featuring quartz countertops, upgraded stainless steel appliances, built-in microwave, a stylish chimney hood fan, and a sprawling island. The kitchen flows seamlessly into a spacious dining area and living room, complete with a cozy fireplace, ideal for gatherings and relaxation. A convenient powder room and mudroom complete the main floor. Upstairs, the second floor continues to impress with a convenient laundry room and a 4-piece main bathroom, serving two versatile secondary bedrooms. The primary suite offers a cozy and intimate retreat with a thoughtfully designed walk-in closet and a luxurious 3-piece ensuite with quartz countertops, a spacious upgraded shower with sliding glass door, and modern finishes. The fully developed basement, with its own side entrance, expands your living options with a large family room, 9' ceilings, a spacious bedroom, and a full 4-piece bathroom — perfect for guests or extended family. Step outside to your fully landscaped backyard, complete with a rear deck, full fencing, and a rear gravel parking pad with a double covered parking shelter. Additional features include triple pane windows, tankless hot water heater, BBQ gas line, solar panels (owned outright), and smart home technology solutions. This home is ideally positioned on a quiet street and is less than a 2-minute walk to a future school, parks, and walking paths, making it a fantastic choice to call home. (id:63267)
Home overview
- Cooling None
- Heat type Forced air
- # total stories 2
- Construction materials Wood frame
- Fencing Fence
- # parking spaces 2
- # full baths 3
- # half baths 1
- # total bathrooms 4.0
- # of above grade bedrooms 4
- Flooring Carpeted, laminate, vinyl plank
- Has fireplace (y/n) Yes
- Subdivision Rangeview
- Lot desc Landscaped
- Lot dimensions 272
- Lot size (acres) 0.06721028
- Building size 1441
- Listing # A2257674
- Property sub type Single family residence
- Status Active
- Bathroom (# of pieces - 4) Measurements not available
Level: Basement - Family room 4.395m X 7.721m
Level: Basement - Bedroom 2.719m X 2.996m
Level: Basement - Kitchen 3.581m X 4.014m
Level: Main - Bathroom (# of pieces - 2) Measurements not available
Level: Main - Living room 4.09m X 3.53m
Level: Main - Dining room 4.548m X 3.405m
Level: Main - Bathroom (# of pieces - 4) Measurements not available
Level: Upper - Bedroom 2.819m X 3.225m
Level: Upper - Bathroom (# of pieces - 3) Measurements not available
Level: Upper - Bedroom 2.819m X 3.2m
Level: Upper - Primary bedroom 4.09m X 3.481m
Level: Upper
- Listing source url Https://www.realtor.ca/real-estate/28881208/231-lavender-manor-se-calgary-rangeview
- Listing type identifier Idx

$-1,627
/ Month

