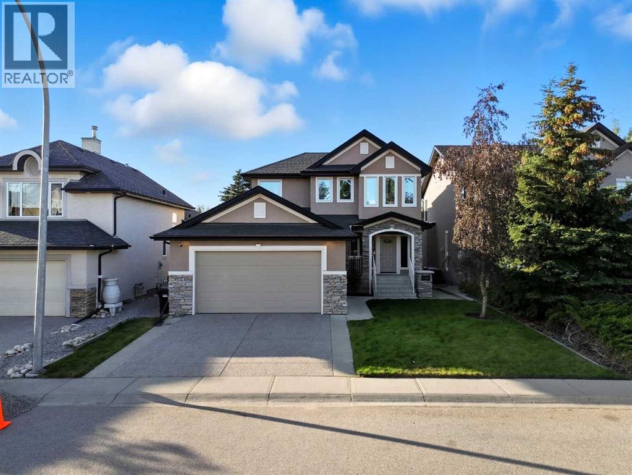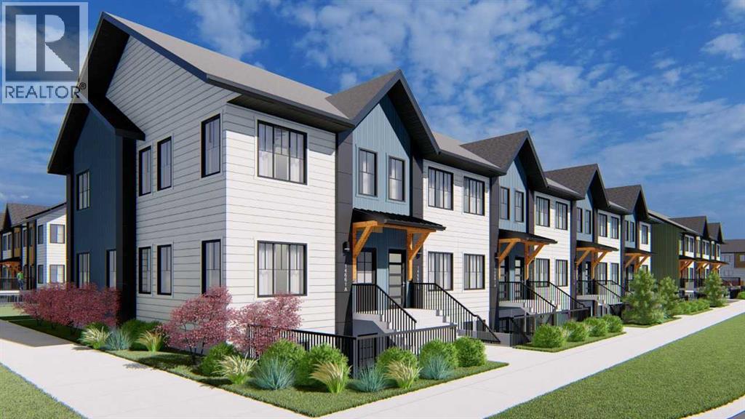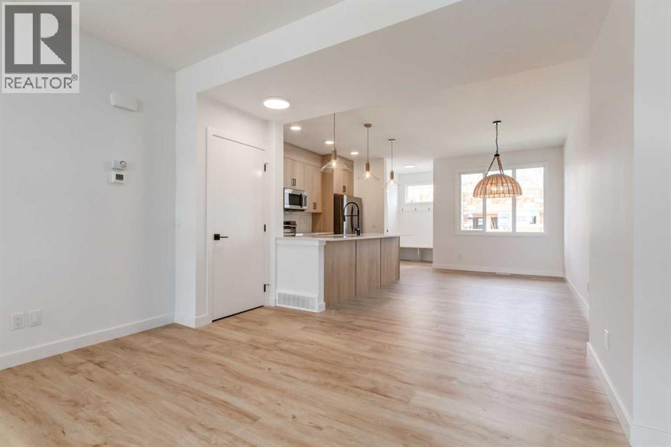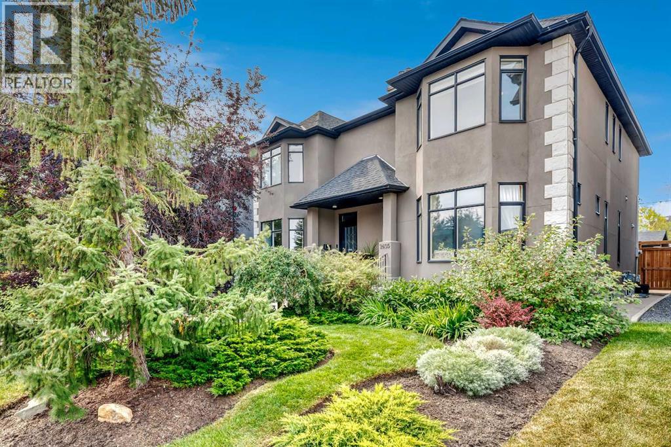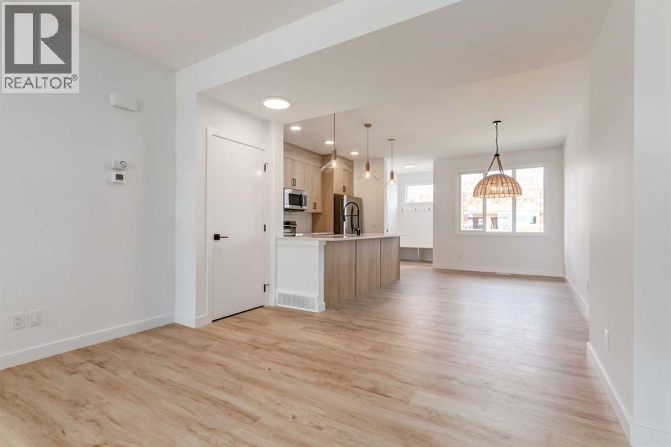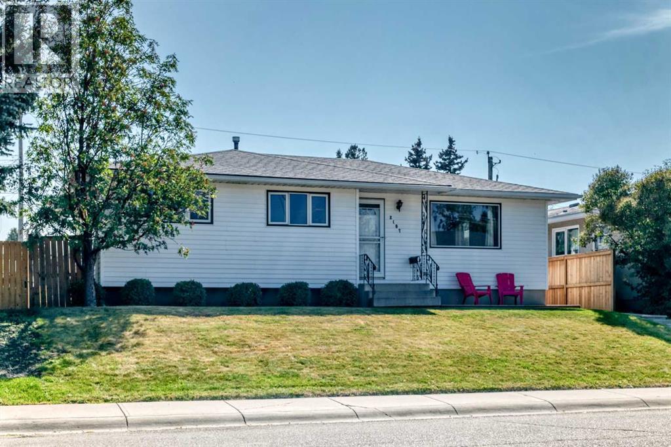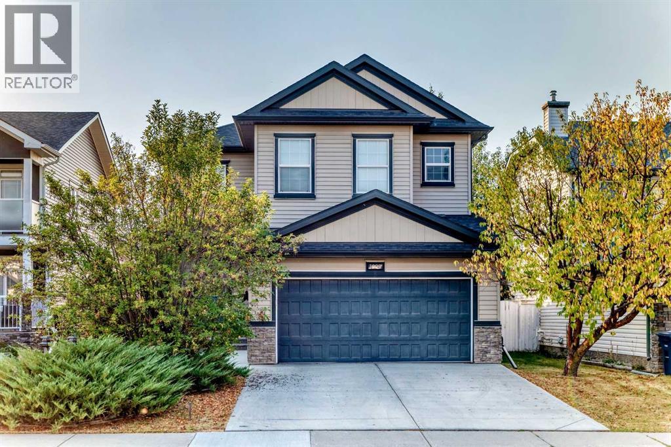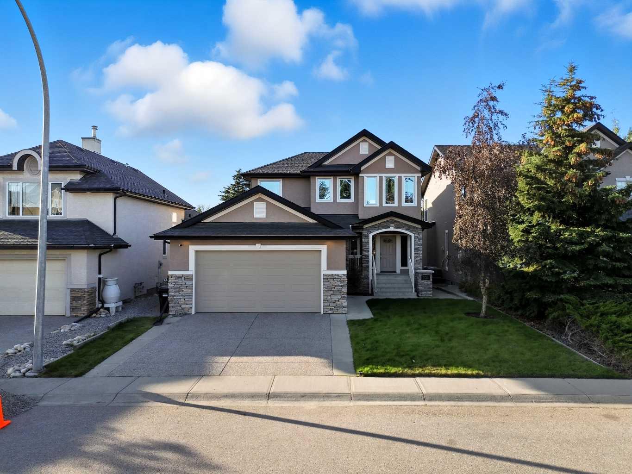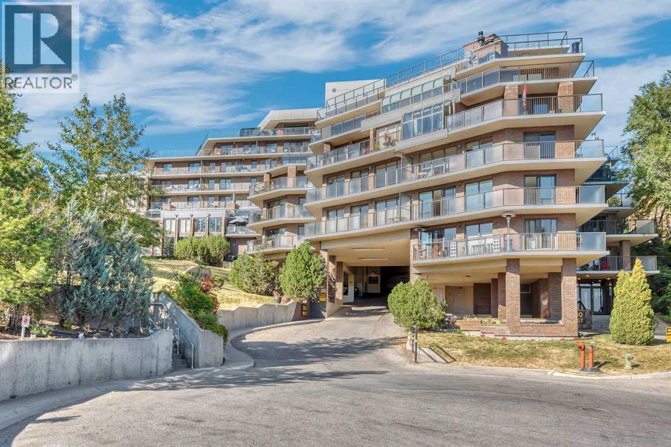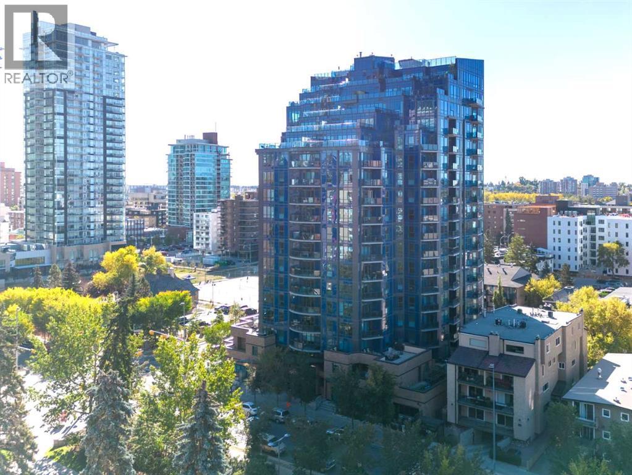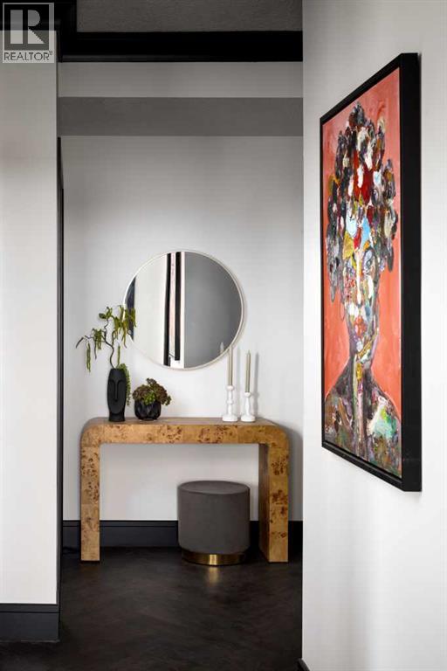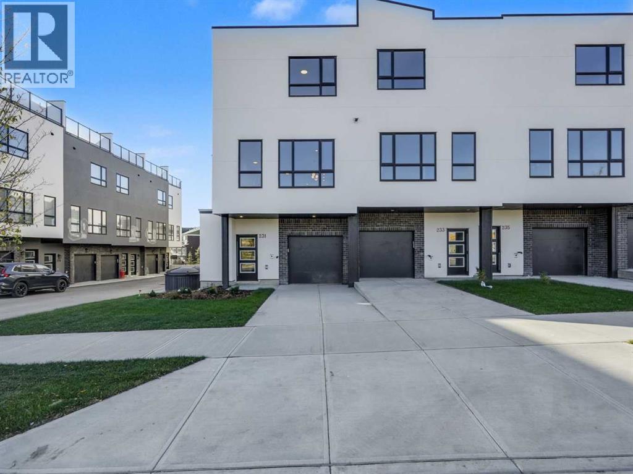
Highlights
Description
- Home value ($/Sqft)$334/Sqft
- Time on Housefulnew 27 hours
- Property typeSingle family
- Neighbourhood
- Median school Score
- Year built2025
- Garage spaces1
- Mortgage payment
Welcome to this Beautiful, High end town home in sage hill. This unit has 9 foot ceiling on all levels, Stucco and stone exteriors, Black cladding huge windows. The ground floor has a Den and single car garage with the separate entrance. Main floor has a good size living, dining room, Kitchen, Pantry and a half bath. Upstairs has 2 bedrooms with 2 attached bathrooms and a laundry. Master bathroom has a custom standing shower. This unit is over 16 feet wide and fully upgraded with Pot lights, black hardware, “comfort height” vanities, 2 and a half bath and the list goes on. This complex is built on a 16 Acres site that has 100,00 sqft of commercial plaza and 5 minutes walk to Wal-Mart , 24000 sqft of medical building and all kind of shopping with in the complex. Realtor is related to the seller. (id:63267)
Home overview
- Cooling See remarks
- Heat source Natural gas
- Heat type Forced air
- # total stories 3
- Construction materials Wood frame
- Fencing Not fenced
- # garage spaces 1
- # parking spaces 2
- Has garage (y/n) Yes
- # full baths 2
- # half baths 1
- # total bathrooms 3.0
- # of above grade bedrooms 2
- Flooring Carpeted, ceramic tile, laminate
- Community features Pets allowed with restrictions
- Subdivision Sage hill
- Lot dimensions 1661
- Lot size (acres) 0.039027255
- Building size 1617
- Listing # A2260012
- Property sub type Single family residence
- Status Active
- Living room 4.877m X 3.405m
Level: 2nd - Bathroom (# of pieces - 2) 1.548m X 1.5m
Level: 2nd - Dining room 5.054m X 2.463m
Level: 2nd - Kitchen 3.886m X 5.386m
Level: 2nd - Primary bedroom 3.81m X 3.682m
Level: 3rd - Bathroom (# of pieces - 3) 2.719m X 2.438m
Level: 3rd - Bathroom (# of pieces - 4) 2.768m X 1.5m
Level: 3rd - Bedroom 2.768m X 3.328m
Level: 3rd - Den 3.048m X 3.429m
Level: Main - Foyer 2.057m X 0.28m
Level: Main
- Listing source url Https://www.realtor.ca/real-estate/28912995/231-sage-hill-rise-nw-calgary-sage-hill
- Listing type identifier Idx

$-1,190
/ Month

