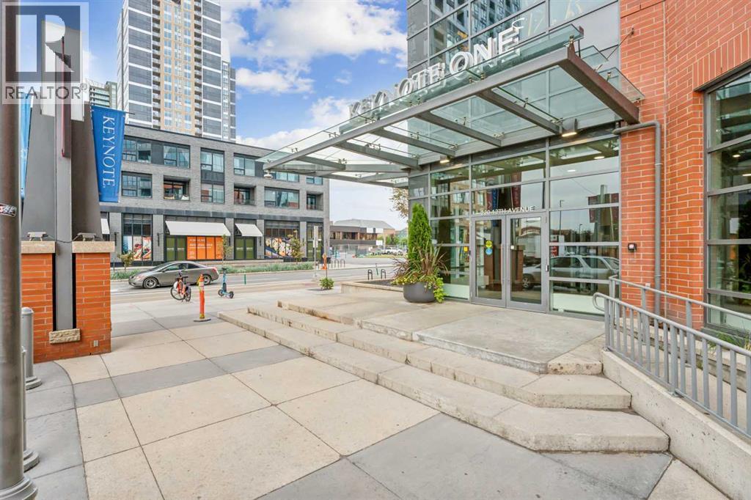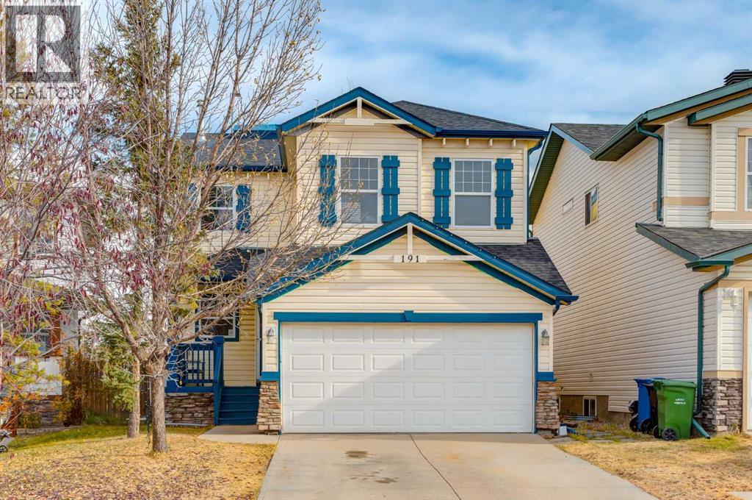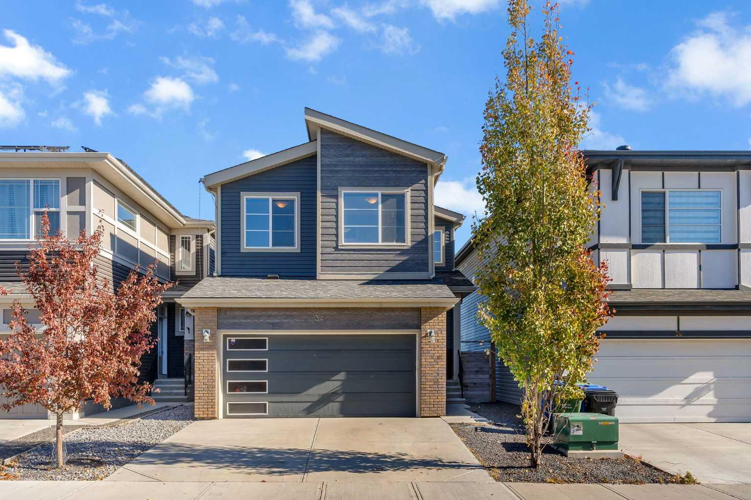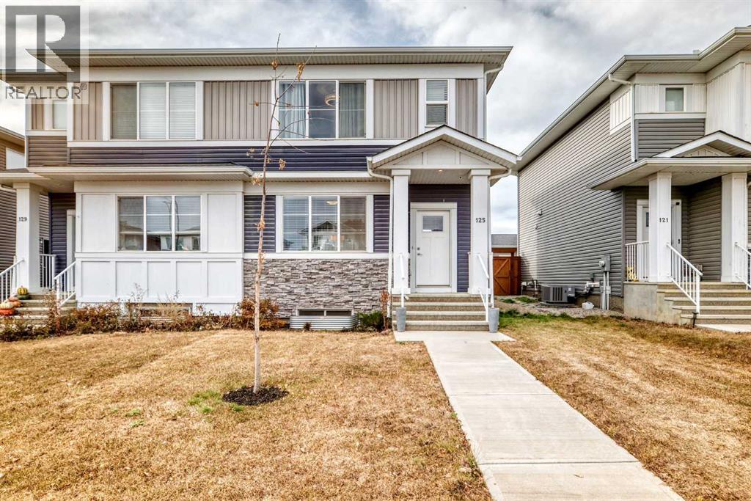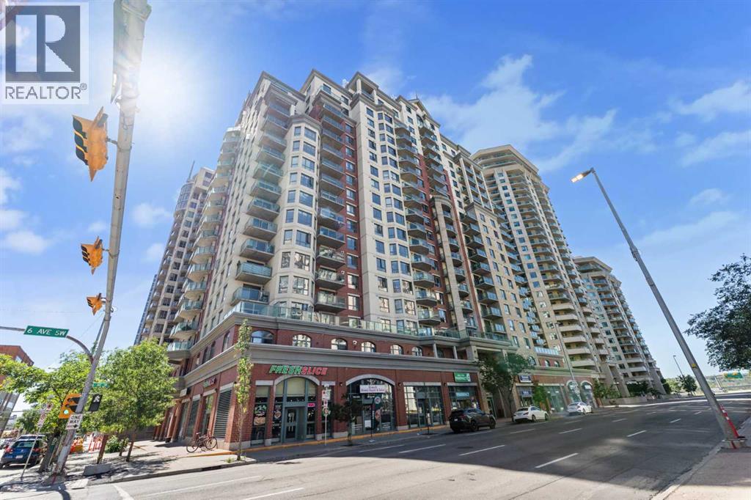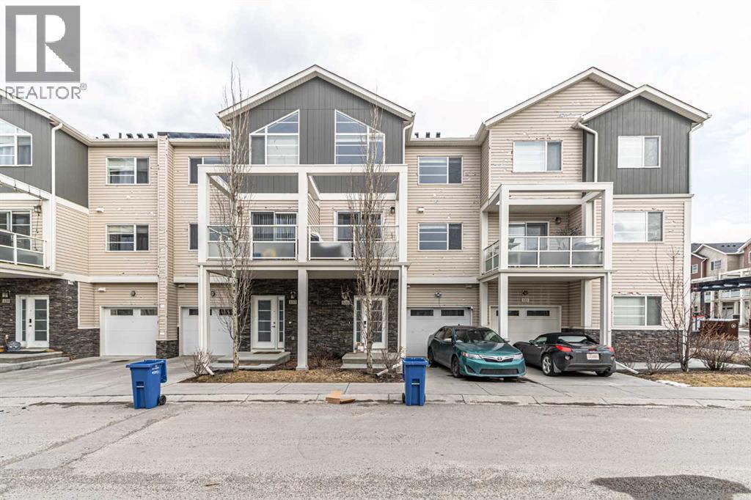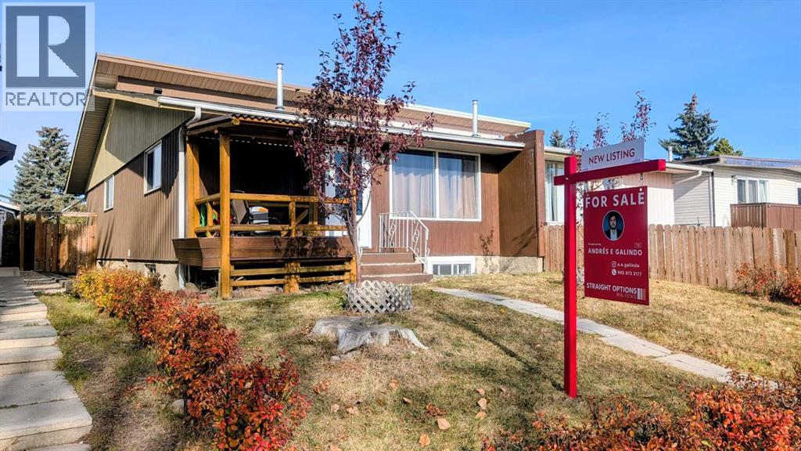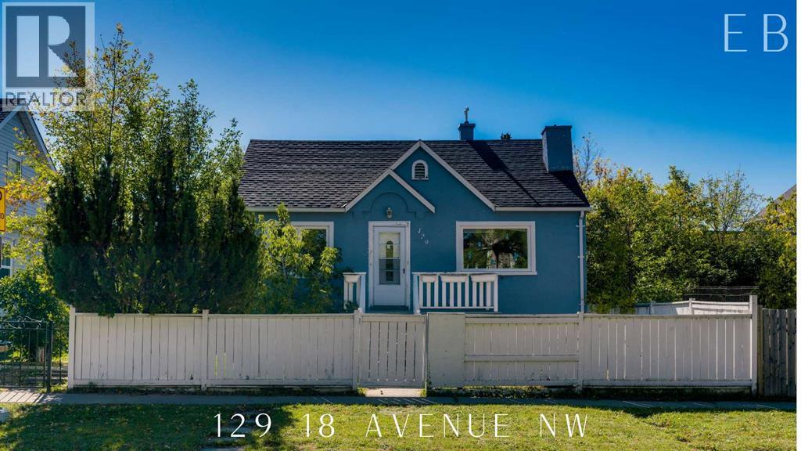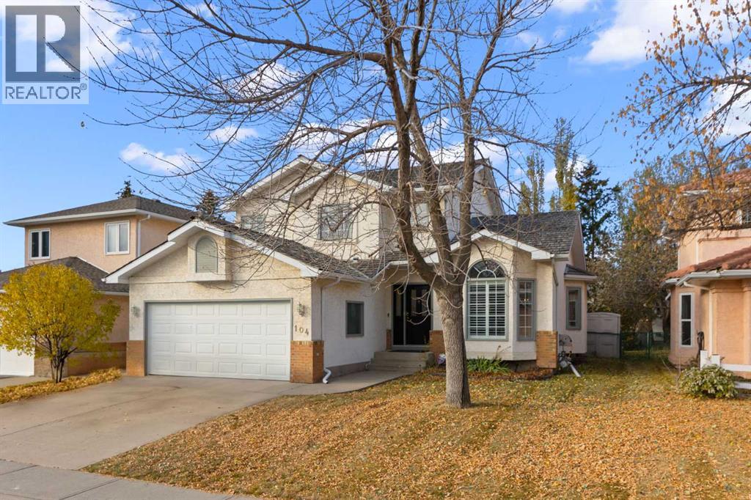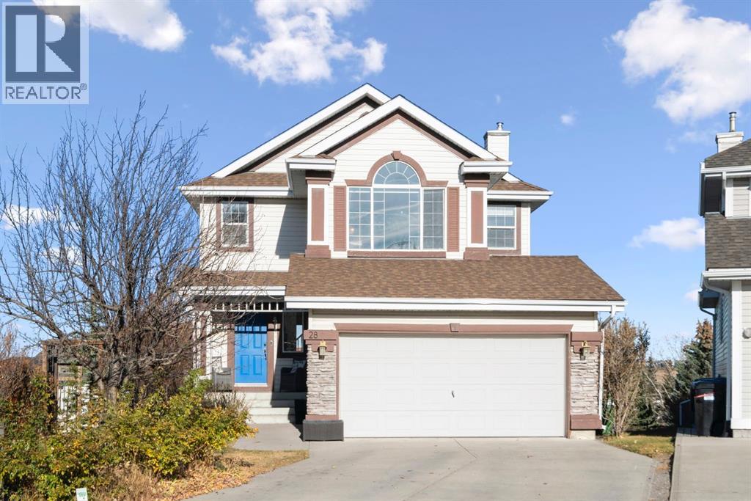- Houseful
- AB
- Calgary
- Cornerstone
- 232 Cornerbrook Common NE
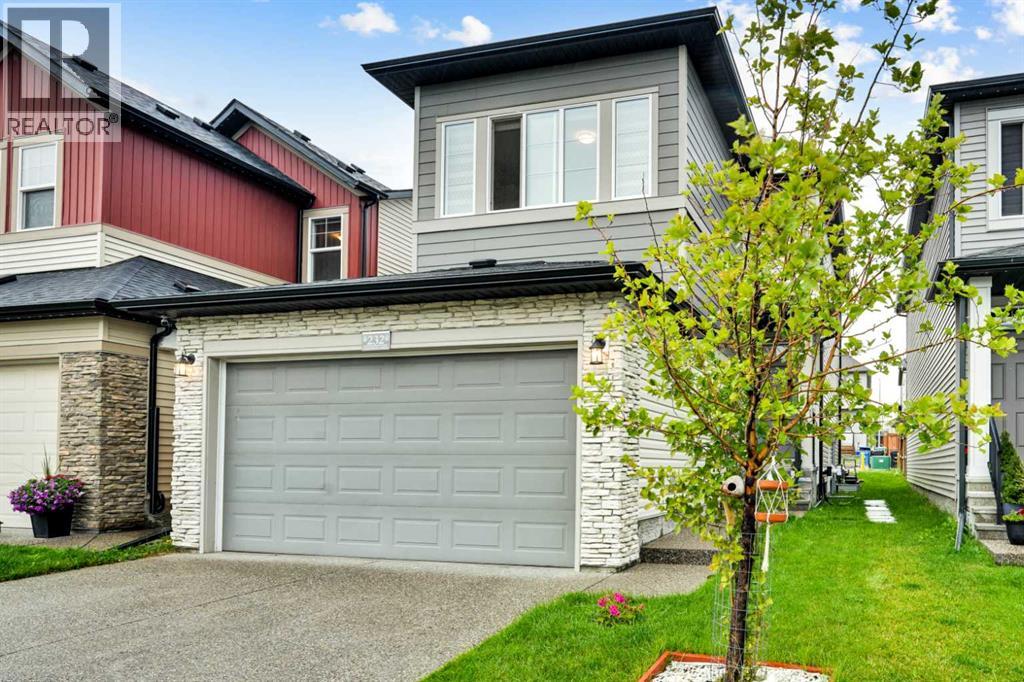
Highlights
This home is
30%
Time on Houseful
83 Days
Home features
Garage
School rated
6.2/10
Description
- Home value ($/Sqft)$383/Sqft
- Time on Houseful83 days
- Property typeSingle family
- Neighbourhood
- Median school Score
- Lot size3,498 Sqft
- Year built2021
- Garage spaces4
- Mortgage payment
4 GARAGES[DOUBLE ATTACHED,DOUBLE DETACHED]. 3+2 BEDROOMS 4 FULL BATHROOMS,2 BEDROOM BASEMENT ILLEGAL SUITE, WITH SEPARATE WALK-UP ENTRANCE AND SEPARATE LAUNDRY. 1927 SQ.FT. MAIN LEVEL FULL BATH AND LIVING ROOM+MAIN LEVEL FAMILY ROOM.KITCHEN WITH CORTZ COUNTER TOPS AND ISLAND.LOADED WITH UPGRADES LIKE 9' CEILING ON THE MAIN AND 9' CEILING IN THE BASEMENT. 3 GOOD SIZE BEDROOMS+ BONUS ROOM ON THE UPPER LEVEL AND 2 BEDROOM[ILLEGAL] SUITE IN THE BASEMENT. VERY EASY TO SHOW. CLOSE TO ALL THE AMENITIES LIKE BUS,SHOPPING,ALL THE MAJOR ROUTES. (id:63267)
Home overview
Amenities / Utilities
- Cooling None
- Heat type Forced air
Exterior
- # total stories 2
- Construction materials Wood frame
- Fencing Fence
- # garage spaces 4
- # parking spaces 8
- Has garage (y/n) Yes
Interior
- # full baths 4
- # total bathrooms 4.0
- # of above grade bedrooms 5
- Flooring Carpeted, tile, vinyl plank
Location
- Subdivision Cornerstone
- Directions 1447866
Lot/ Land Details
- Lot desc Landscaped
- Lot dimensions 325
Overview
- Lot size (acres) 0.0803064
- Building size 1927
- Listing # A2246930
- Property sub type Single family residence
- Status Active
Rooms Information
metric
- Bedroom 3.734m X 3.1m
Level: 2nd - Bonus room 4.243m X 3.301m
Level: 2nd - Primary bedroom 5.233m X 3.709m
Level: 2nd - Bathroom (# of pieces - 4) 2.643m X 2.539m
Level: 2nd - Bathroom (# of pieces - 4) 2.743m X 1.804m
Level: 2nd - Bedroom 3.962m X 3.758m
Level: 2nd - Kitchen 2.362m X 2.082m
Level: Basement - Bedroom 3.353m X 2.896m
Level: Basement - Living room 3.938m X 3.124m
Level: Basement - Bathroom (# of pieces - 4) 2.338m X 1.625m
Level: Basement - Bedroom 3.581m X 2.743m
Level: Basement - Bathroom (# of pieces - 4) 2.92m X 1.5m
Level: Main - Kitchen 4.292m X 3.048m
Level: Main - Dining room 3.353m X 2.768m
Level: Main - Living room 5.105m X 3.962m
Level: Main - Family room 3.353m X 3.048m
Level: Main
SOA_HOUSEKEEPING_ATTRS
- Listing source url Https://www.realtor.ca/real-estate/28714094/232-cornerbrook-common-ne-calgary-cornerstone
- Listing type identifier Idx
The Home Overview listing data and Property Description above are provided by the Canadian Real Estate Association (CREA). All other information is provided by Houseful and its affiliates.

Lock your rate with RBC pre-approval
Mortgage rate is for illustrative purposes only. Please check RBC.com/mortgages for the current mortgage rates
$-1,970
/ Month25 Years fixed, 20% down payment, % interest
$
$
$
%
$
%

Schedule a viewing
No obligation or purchase necessary, cancel at any time
Nearby Homes
Real estate & homes for sale nearby

