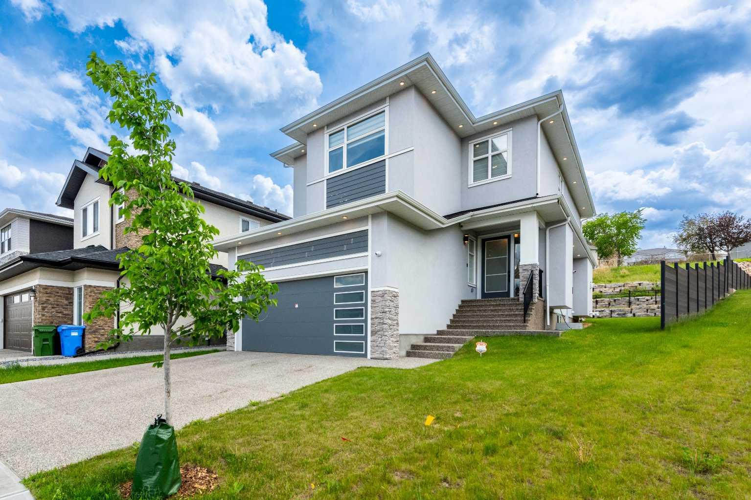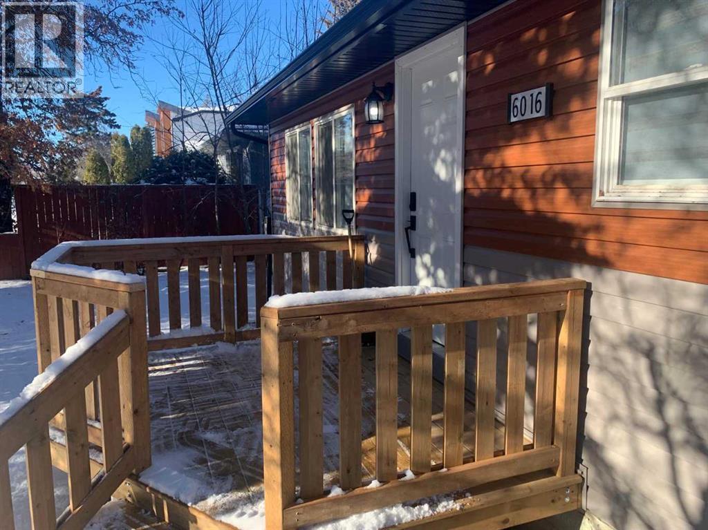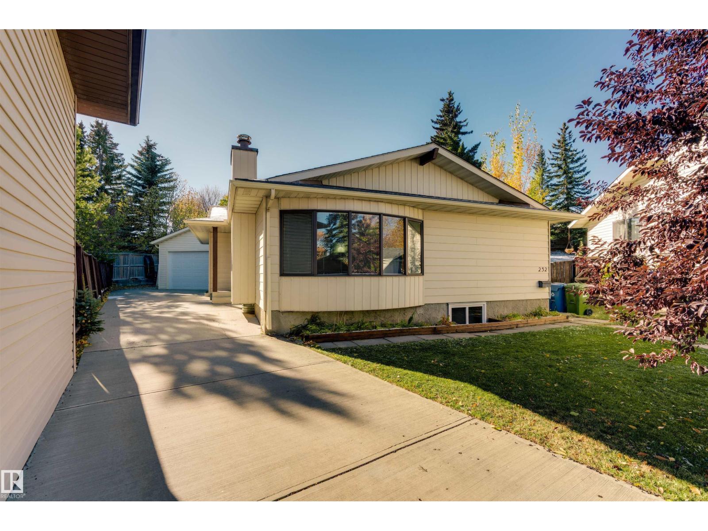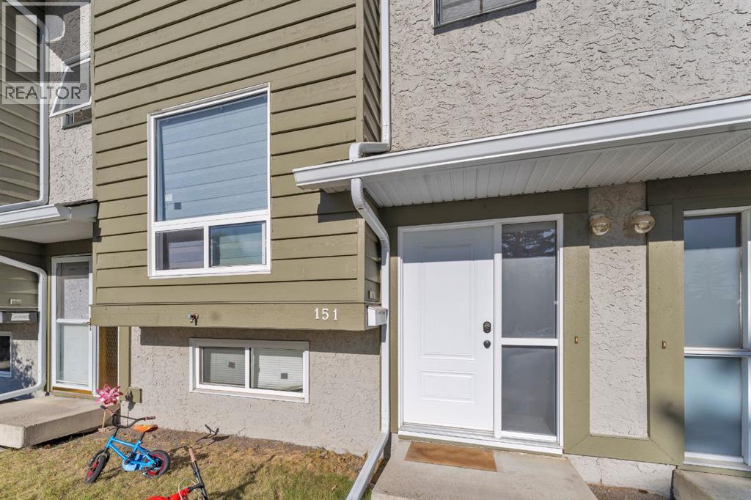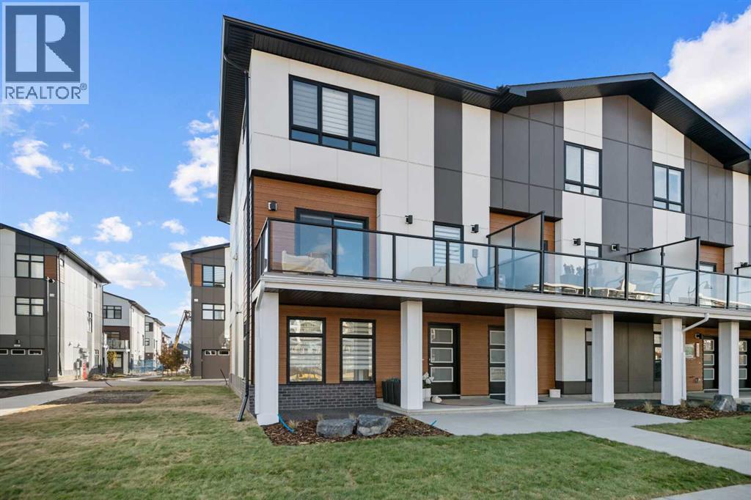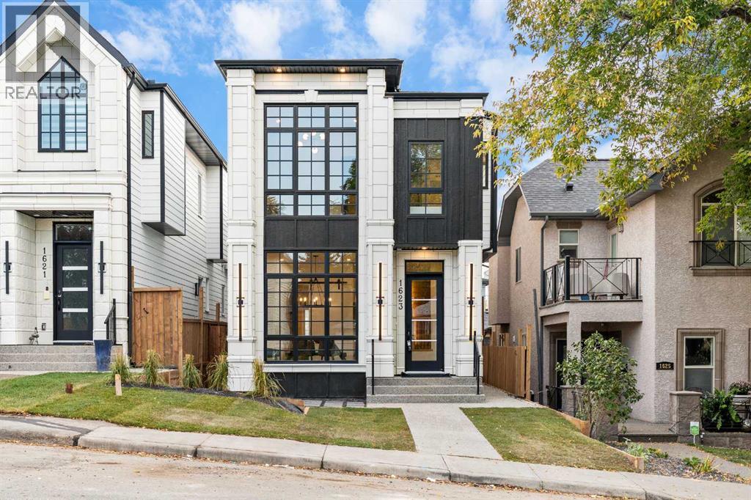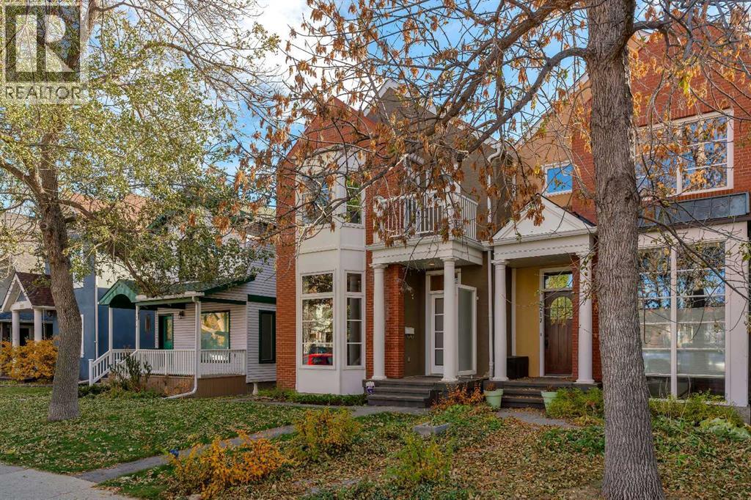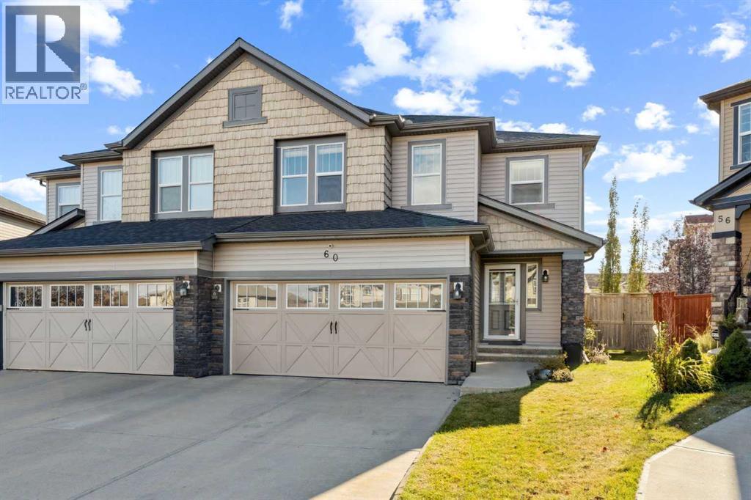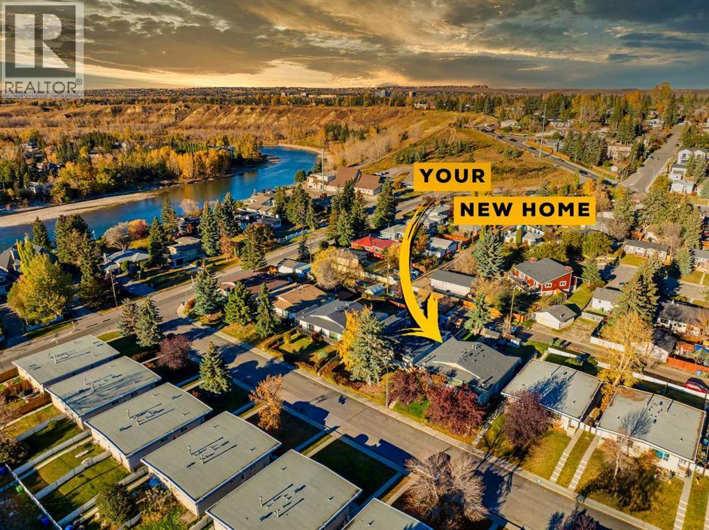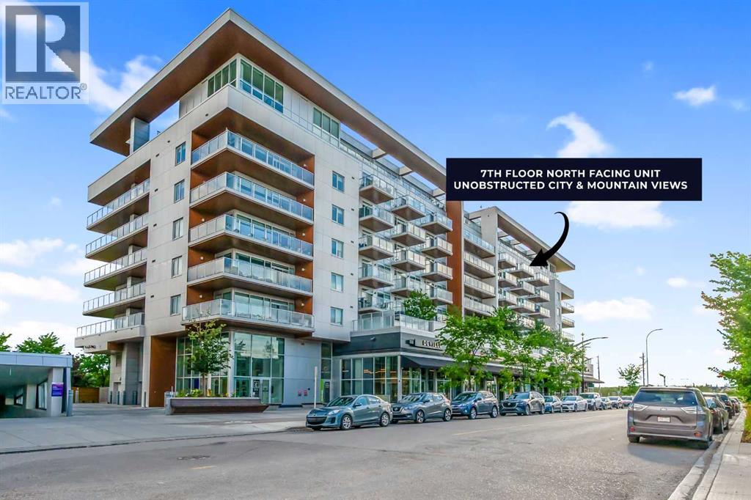- Houseful
- AB
- Calgary
- Ranchlands
- 232 Rachview Pl NW
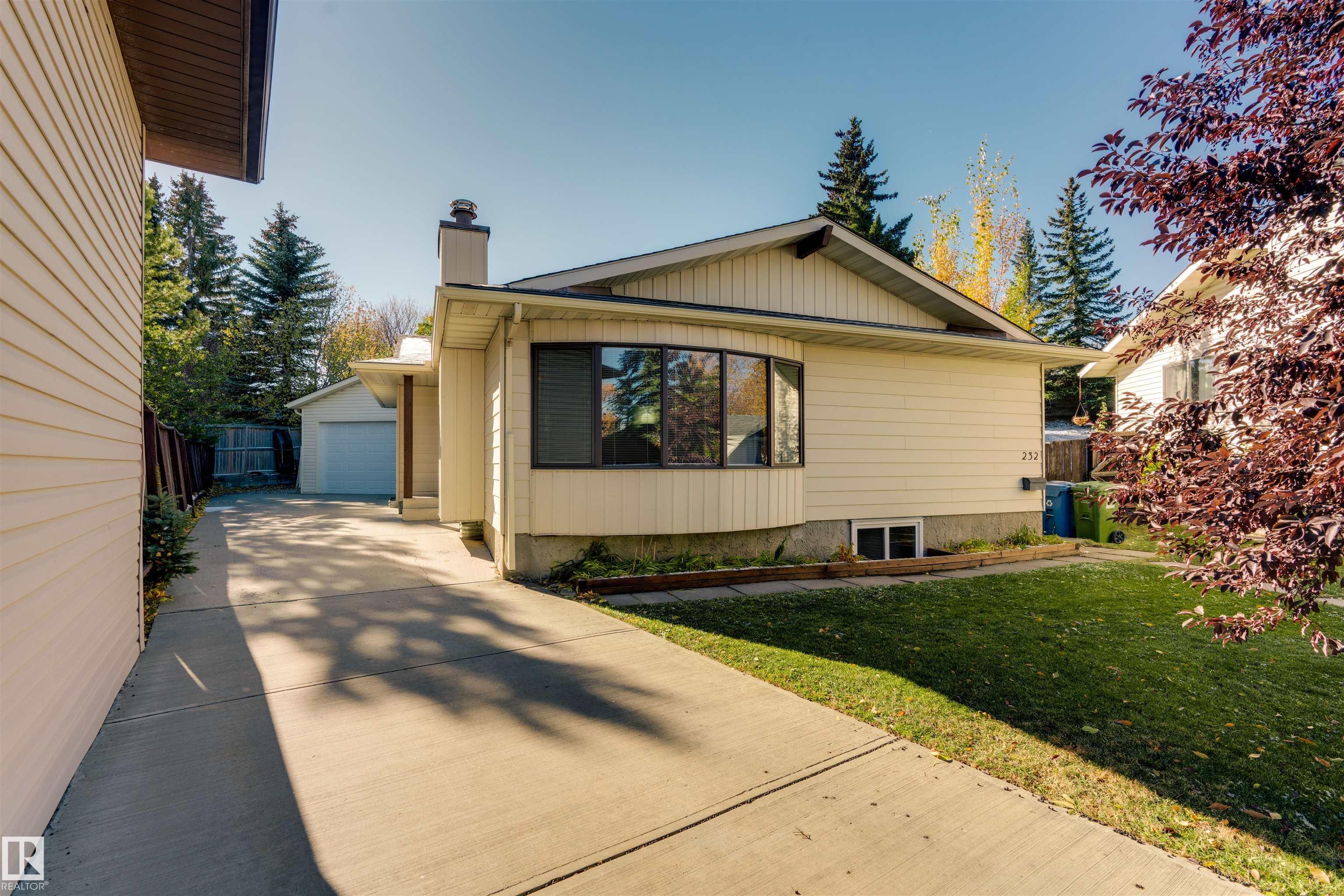
Highlights
Description
- Home value ($/Sqft)$583/Sqft
- Time on Housefulnew 5 hours
- Property typeResidential
- StyleBungalow
- Neighbourhood
- Median school Score
- Lot size8,600 Sqft
- Year built1978
- Mortgage payment
Updated Bungalow in Ranchlands with Oversized Driveway: Ideal for RVs, boats, or trailers. This spacious 1,250+ sq ft bungalow features 4 bedrooms,3 bathrooms,and a fully finished basement.Offering an opportunity to live in a mature, family-friendly community. Recent Updates:Double detached garage,shingles,windows,bathrooms,baseboards,paint,light fixtures & a fully finished basement. Main Floor Highlights: • Bright living/dining area with bay window and wood-burning fireplace • Hardwood flooring • Kitchen with ample cabinetry and breakfast nook potential • Primary bedroom with 3-piece ensuite and walk-in shower • One bedroom with French doors,one with XL walk-in closet Finished Basement • Large rec room • 4-piece bathroom • Laundry and generous storage Private Backyard: • Mature landscaping • Custom shed • Patio with pergola,perfect for relaxing or entertaining Prime Location: Close to schools,parks,playgrounds,walking paths,Crowfoot shopping,restaurants,fitness centres,and C-Train.
Home overview
- Heat type Forced air-1, natural gas
- Foundation Concrete perimeter
- Roof Asphalt shingles
- Exterior features Cul-de-sac
- # parking spaces 8
- Has garage (y/n) Yes
- Parking desc Double garage detached
- # full baths 3
- # total bathrooms 3.0
- # of above grade bedrooms 4
- Flooring Carpet, hardwood, linoleum
- Appliances Dishwasher-built-in, dryer, hood fan, refrigerator, stove-electric, washer
- Has fireplace (y/n) Yes
- Interior features Ensuite bathroom
- Community features Deck, parking-extra, patio
- Area Calgary
- Zoning description Zone a
- Elementary school Ranchlands school 3min
- High school Bowness high school 10min
- Lot desc Irregular
- Lot size (acres) 799.0
- Basement information Full, finished
- Building size 1252
- Mls® # E4463133
- Property sub type Single family residence
- Status Active
- Bedroom 3 29.5m X 39.4m
- Bedroom 4 62.3m X 39.4m
- Other room 2 52.5m X 59m
- Other room 1 45.9m X 42.6m
- Master room 49.2m X 39.4m
- Bedroom 2 29.5m X 49.2m
- Kitchen room 49.2m X 39.4m
- Dining room 26.2m X 26.2m
Level: Main - Living room 39.4m X 62.3m
Level: Main
- Listing type identifier Idx

$-1,946
/ Month

