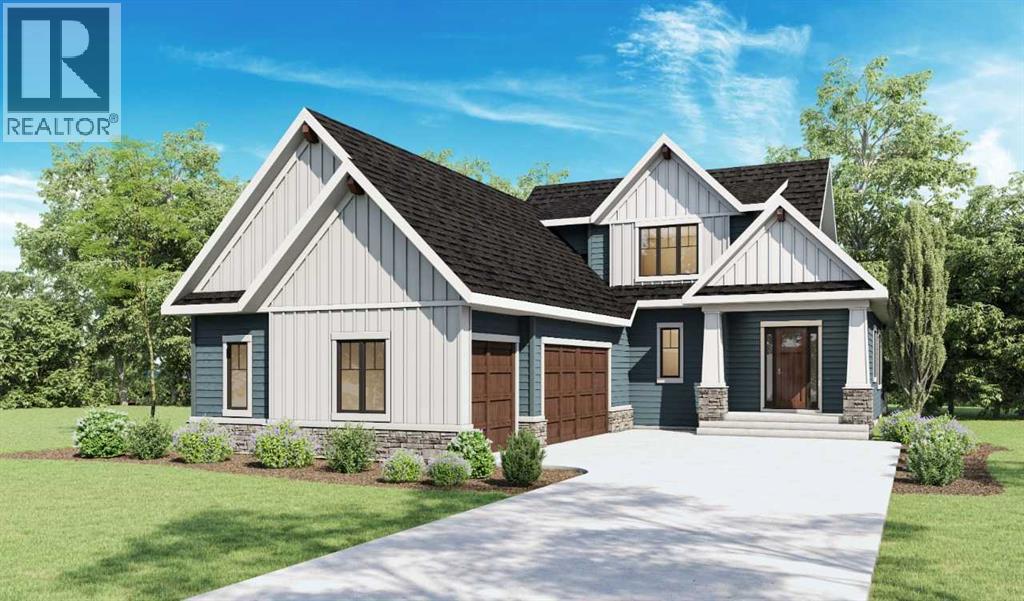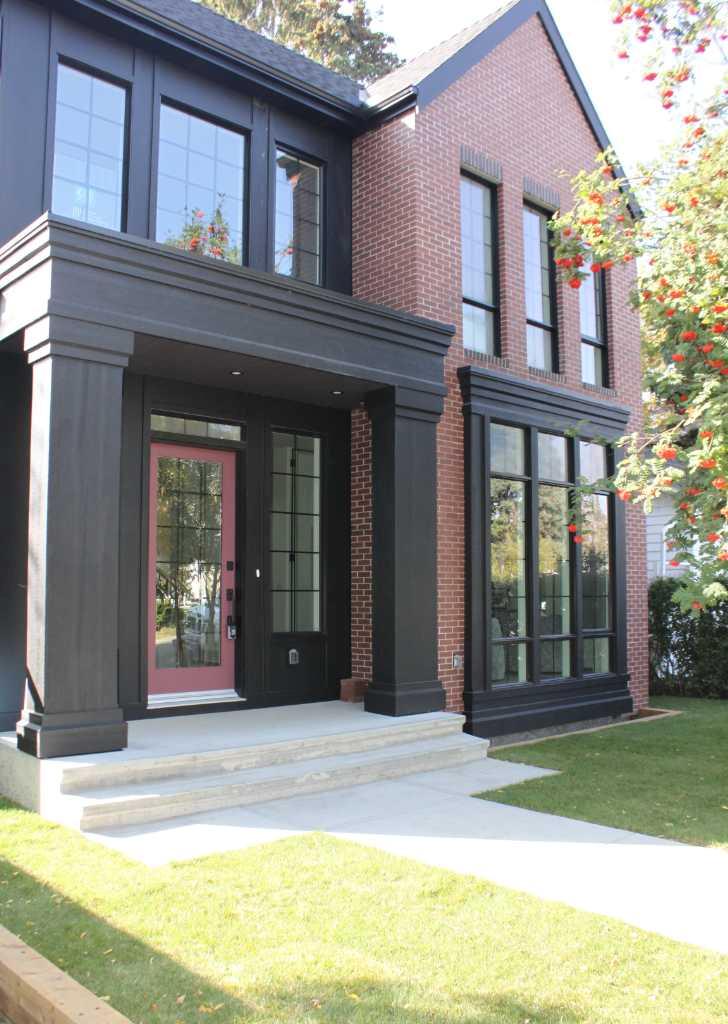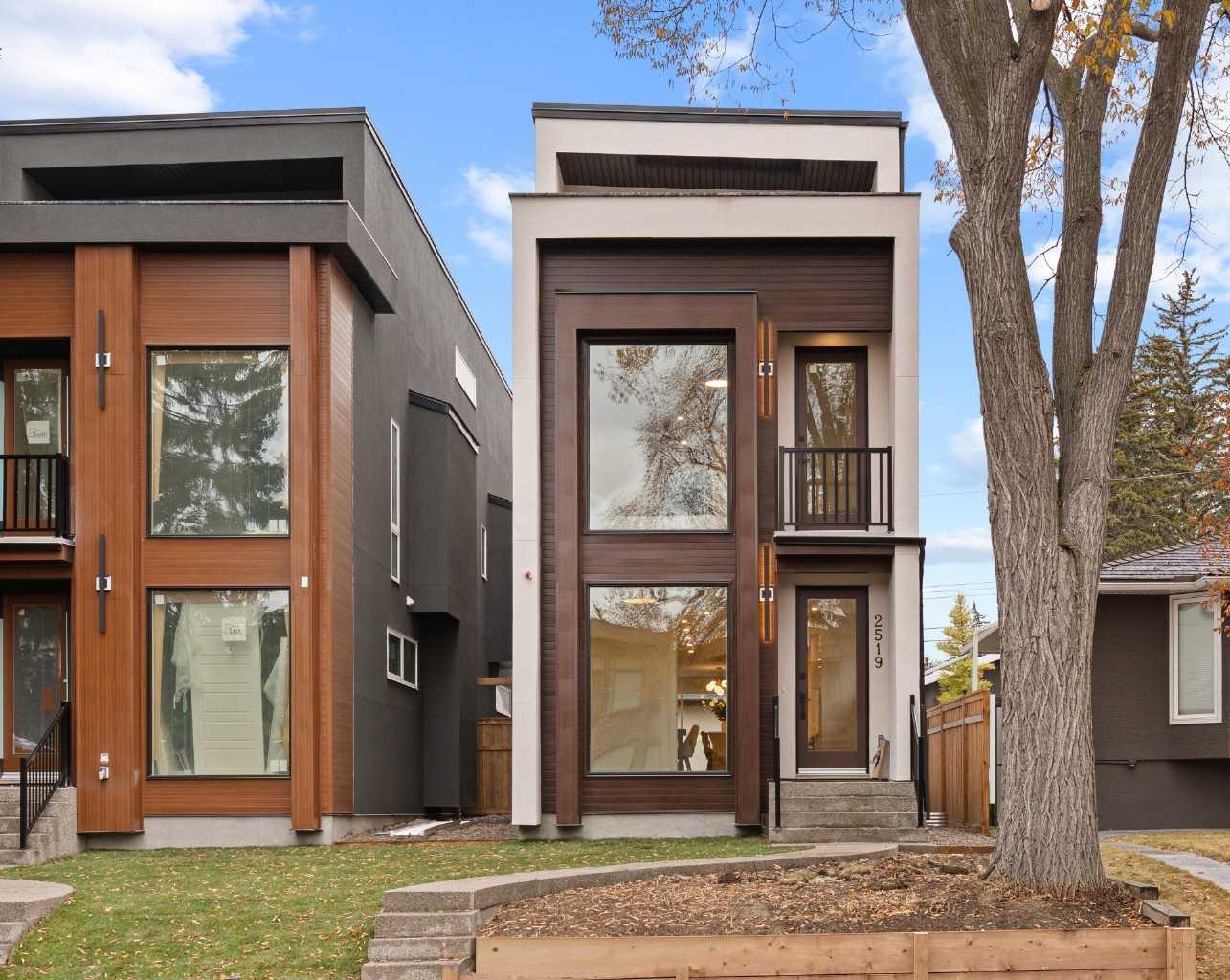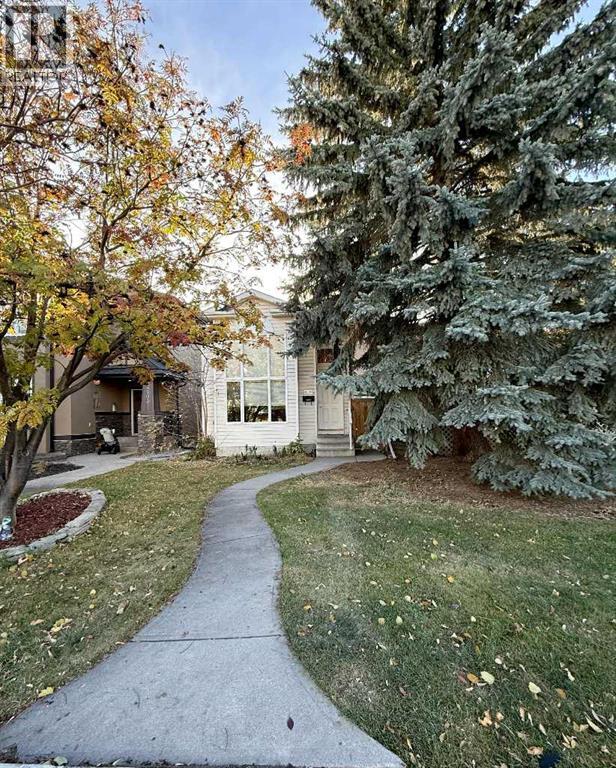
Highlights
Description
- Home value ($/Sqft)$744/Sqft
- Time on Houseful235 days
- Property typeSingle family
- Median school Score
- Lot size6,480 Sqft
- Year built2024
- Garage spaces3
- Mortgage payment
Welcome to the Dorchester by Crystal Creek Homes. This stunning home combines luxurious features with thoughtful design, starting with a CHEF'S KITCHEN that boasts high-end appliances, custom cabinetry, and a spacious layout perfect for culinary creativity. The open-concept great room showcases impressive open beam VAULTED CEILINGS, creating a grand and airy atmosphere ideal for both relaxing and entertaining. A second story LOFT space offers the flexibility of a second bedroom and bathroom, providing added privacy and convenience. The finished basement is an entertainer’s dream, complete with a stylish BASEMENT BAR featuring quartz countertops and custom cabinets, along with a home gym for ultimate comfort and functionality. Step outside on your back deck, offering a seamless transition between indoor and outdoor living to absolutely stunning views of the BOW RIVER RAVINE. With every detail meticulously crafted, this home offers the perfect blend of elegance and practicality. Photos are representative. (id:63267)
Home overview
- Cooling Central air conditioning
- Heat source Natural gas
- Heat type Forced air
- # total stories 3
- Construction materials Wood frame
- Fencing Not fenced
- # garage spaces 3
- # parking spaces 6
- Has garage (y/n) Yes
- # full baths 3
- # half baths 2
- # total bathrooms 5.0
- # of above grade bedrooms 4
- Flooring Carpeted, ceramic tile, hardwood
- Has fireplace (y/n) Yes
- Subdivision Haskayne
- Lot desc Landscaped
- Lot dimensions 602
- Lot size (acres) 0.14875217
- Building size 2620
- Listing # A2188198
- Property sub type Single family residence
- Status Active
- Exercise room 11.5m X 10m
Level: Basement - Bedroom 12.83m X 11m
Level: Basement - Bedroom 13.67m X 11m
Level: Basement - Bathroom (# of pieces - 4) Measurements not available
Level: Basement - Media room 15.5m X 16.17m
Level: Basement - Recreational room / games room 16m X 9.67m
Level: Basement - Bathroom (# of pieces - 2) Measurements not available
Level: Main - Great room 16.5m X 17.5m
Level: Main - Bathroom (# of pieces - 5) Measurements not available
Level: Main - Dining room 14.25m X 12.58m
Level: Main - Primary bedroom 14m X 15m
Level: Main - Den 9m X 11.5m
Level: Main - Other 6.17m X 9.83m
Level: Main - Kitchen 16.5m X 9m
Level: Main - Bonus room 16m X 15m
Level: Upper - Bedroom 12.17m X 11.5m
Level: Upper - Bathroom (# of pieces - 2) Measurements not available
Level: Upper - Bathroom (# of pieces - 4) Measurements not available
Level: Upper - Other 7.75m X 7.17m
Level: Upper
- Listing source url Https://www.realtor.ca/real-estate/27965890/233-rowmont-drive-nw-calgary-haskayne
- Listing type identifier Idx

$-5,195
/ Month











