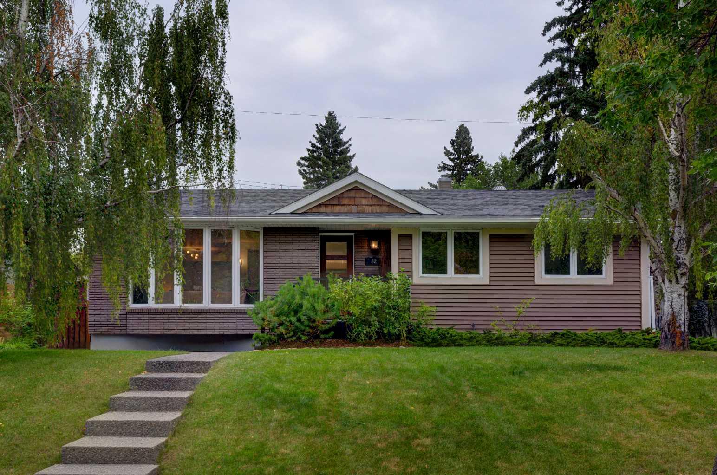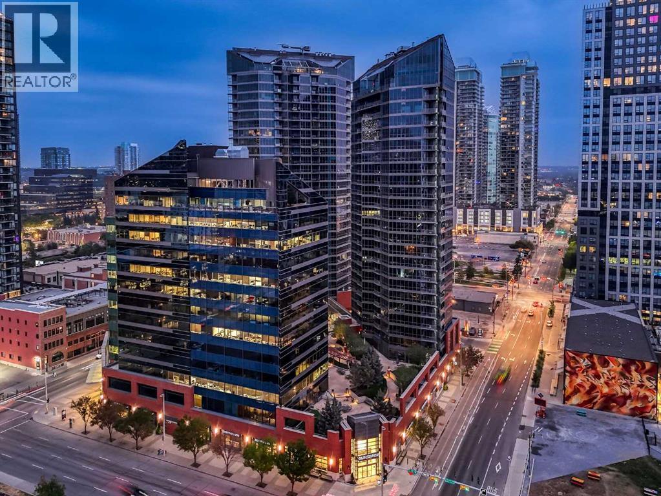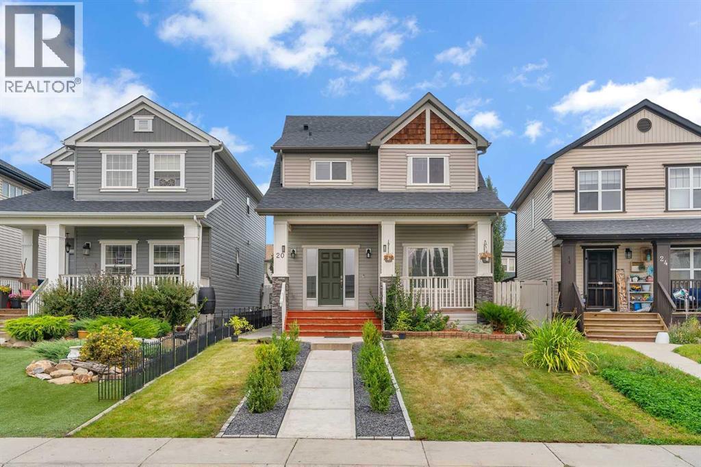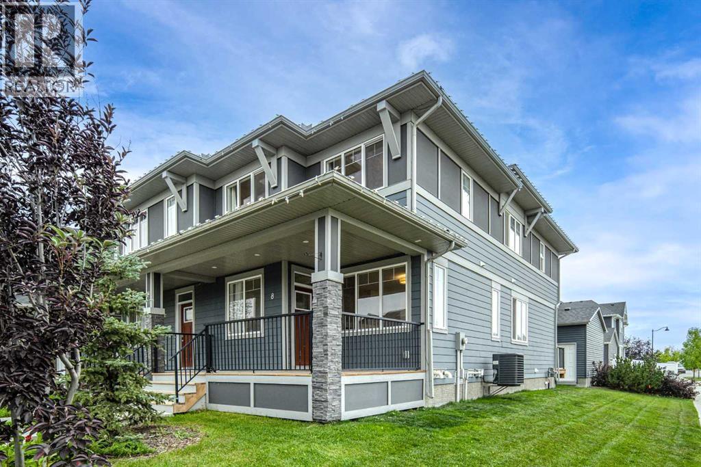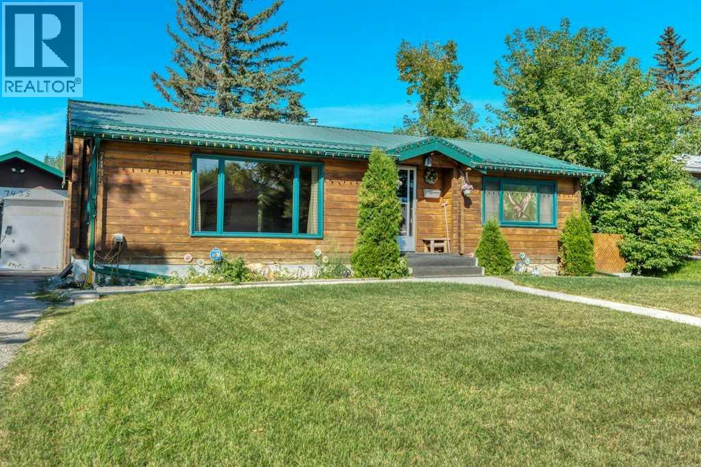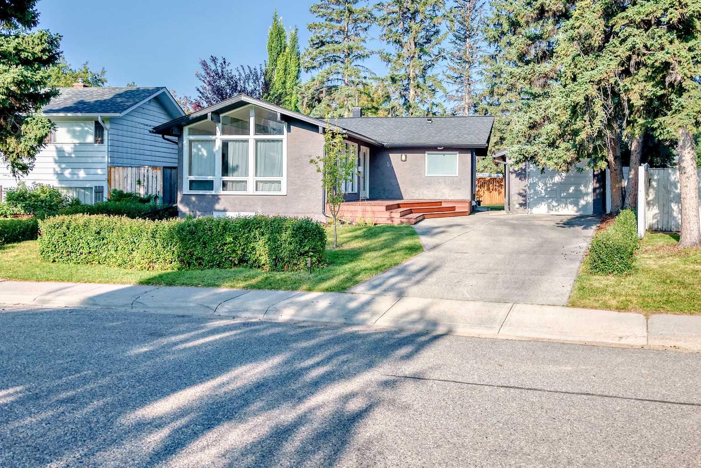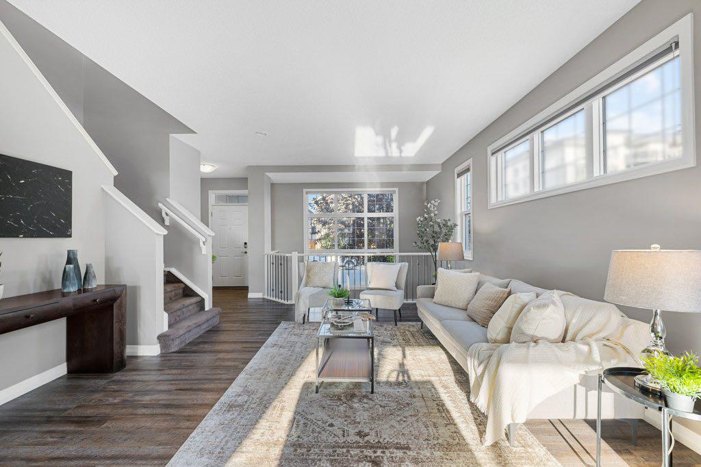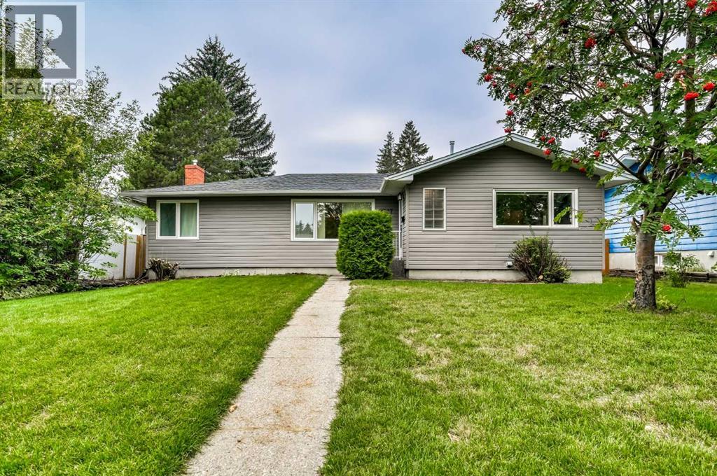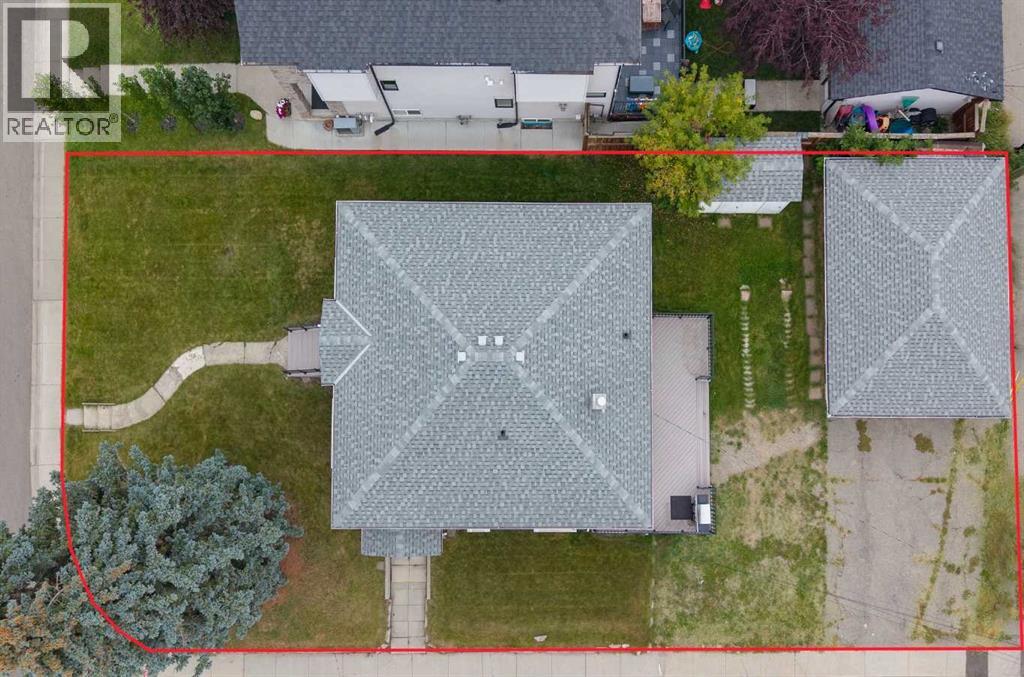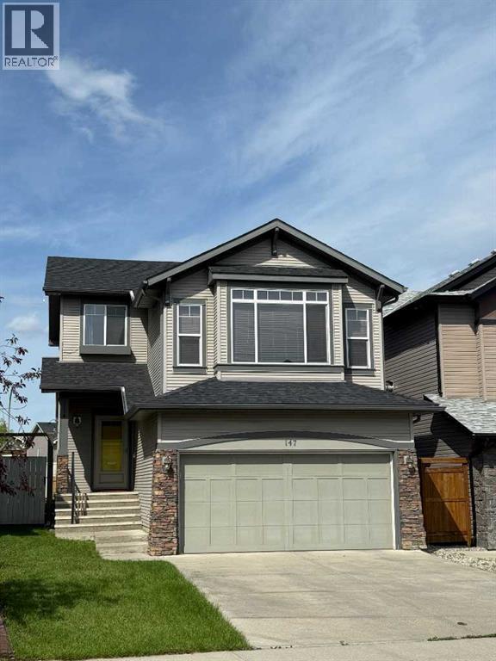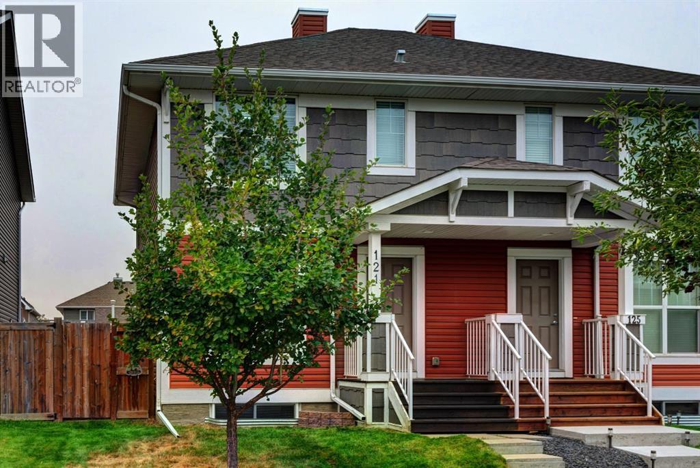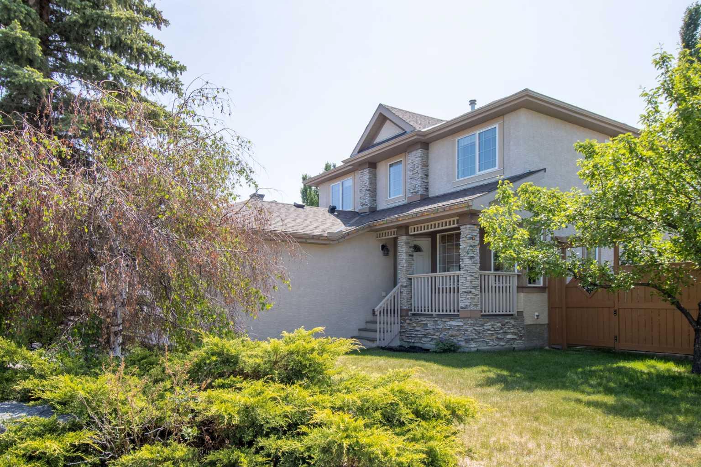
Highlights
Description
- Home value ($/Sqft)$367/Sqft
- Time on Houseful80 days
- Property typeResidential
- Style2 storey
- Neighbourhood
- Median school Score
- Lot size4,792 Sqft
- Year built2002
- Mortgage payment
MULTIGENERATIONAL | 6 BEDROOMS | HOME OFFICE | PRICE REDUCED Located on a desirable corner lot in Evergreen, this 2,124 sq ft home offers rare flexibility with 6 BEDROOMS and 4 full bathrooms—ideal for multigenerational households or large families. On the main floor, a bedroom and full 3pc bath offer a STAIR-FREE OPTION for aging parents or guests, with easy access to the kitchen and living areas. Upstairs, four bright bedrooms and two full baths—including a spacious primary suite with walk-in-closet and 5-piece ensuite—provide privacy and space to unwind. A dedicated HOME OFFICE and cozy bonus nook add versatility for work, study, or play. The kitchen features classic oak cabinetry and stainless steel appliances, opening to a sunny breakfast area. Downstairs, the finished basement includes a RARE 6TH BEDROOM, convenient 3pc bath, and a rubber-floored space perfect for a home gym or creative studio. Enjoy summer evenings on the spacious backyard deck with gas hookup, or bring your RV through the oversized gate into the fully fenced yard. The attached double garage and large driveway offer plenty of parking and storage year-round. Steps from walking trails, top-rated schools, and Fish Creek Park, this home blends comfort, flexibility, and location in one of Calgary’s most family-friendly communities.
Home overview
- Cooling Central air
- Heat type High efficiency, forced air, natural gas
- Pets allowed (y/n) No
- Building amenities None
- Construction materials Stucco
- Roof Asphalt shingle
- Fencing Fenced
- # parking spaces 4
- Has garage (y/n) Yes
- Parking desc Double garage attached
- # full baths 4
- # total bathrooms 4.0
- # of above grade bedrooms 6
- # of below grade bedrooms 1
- Flooring Carpet, laminate
- Appliances Convection oven, dishwasher, dryer, microwave hood fan, refrigerator, washer
- Laundry information Main level
- County Calgary
- Subdivision Evergreen
- Zoning description R-g
- Exposure N
- Lot desc Back yard, corner lot, garden, landscaped, lawn, rectangular lot
- Lot size (acres) 0.11
- Basement information Full,partially finished
- Building size 2124
- Mls® # A2232096
- Property sub type Single family residence
- Status Active
- Tax year 2025
- Listing type identifier Idx

$-2,080
/ Month

