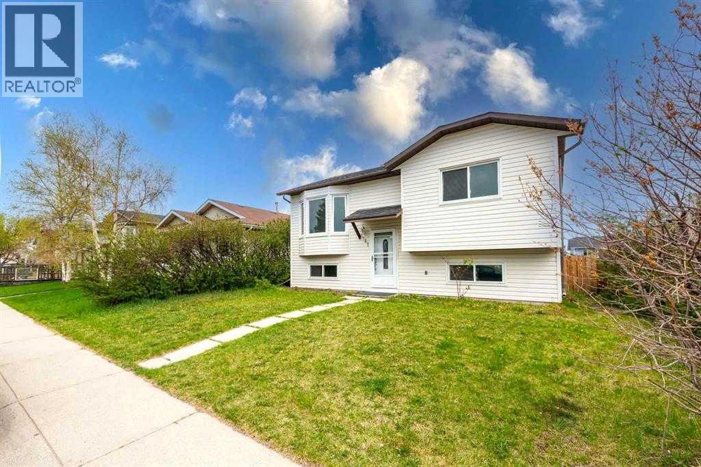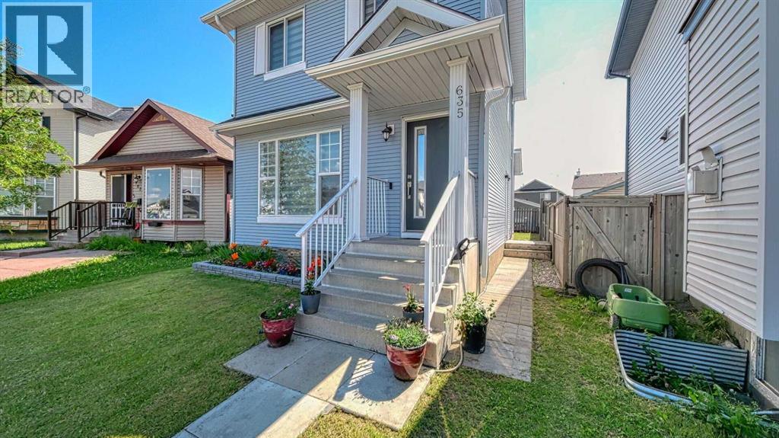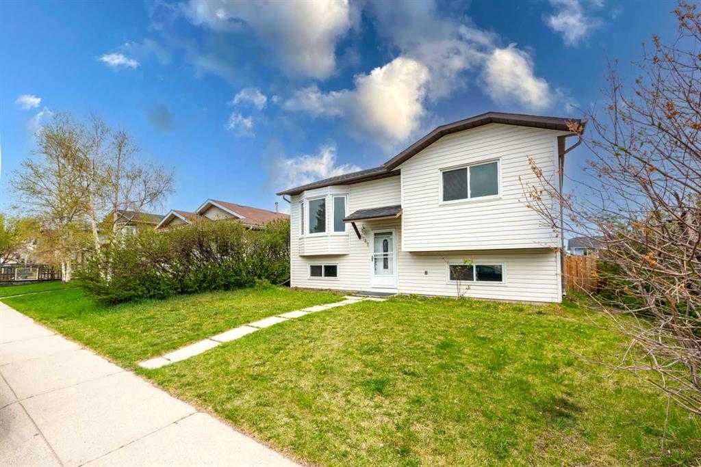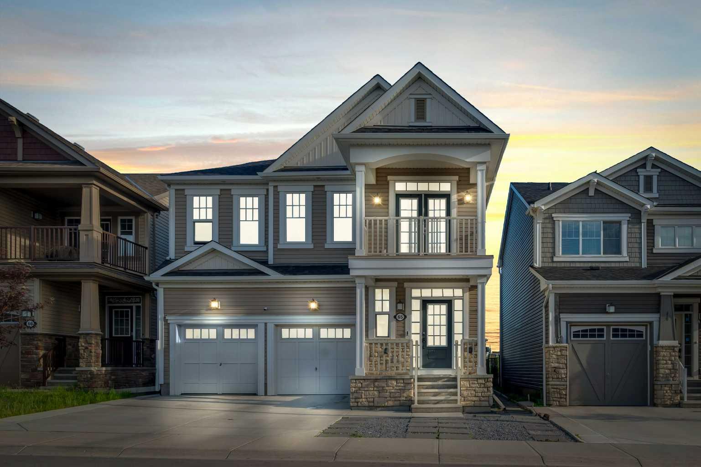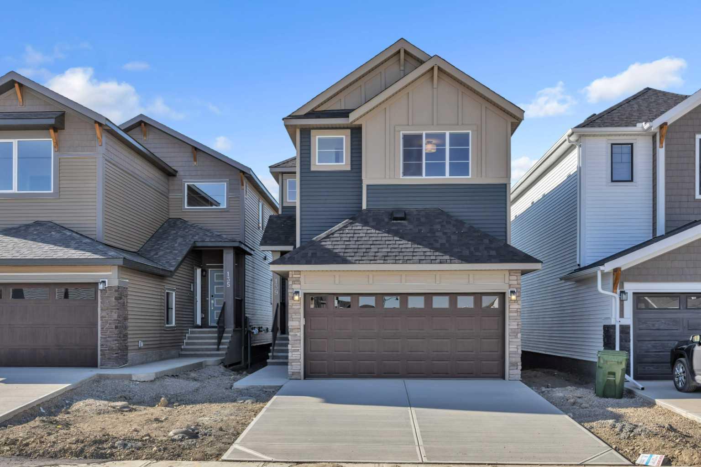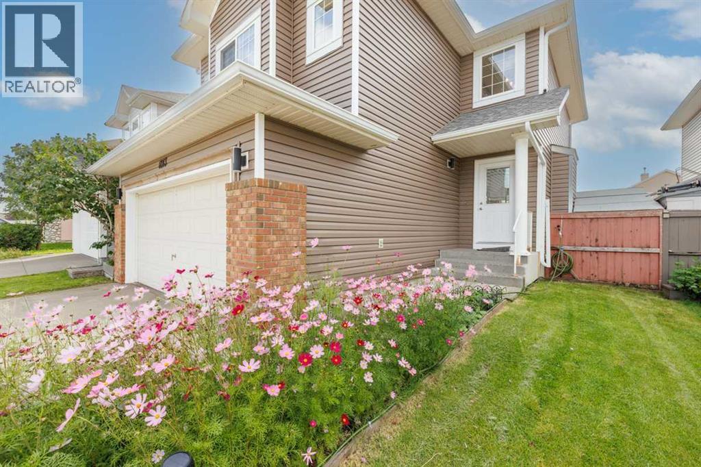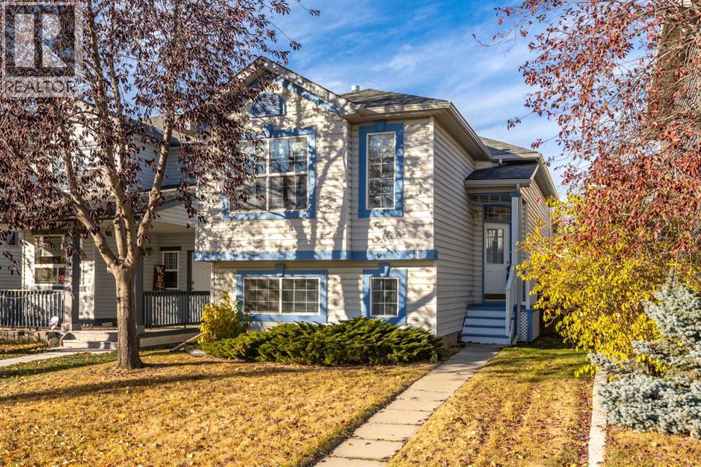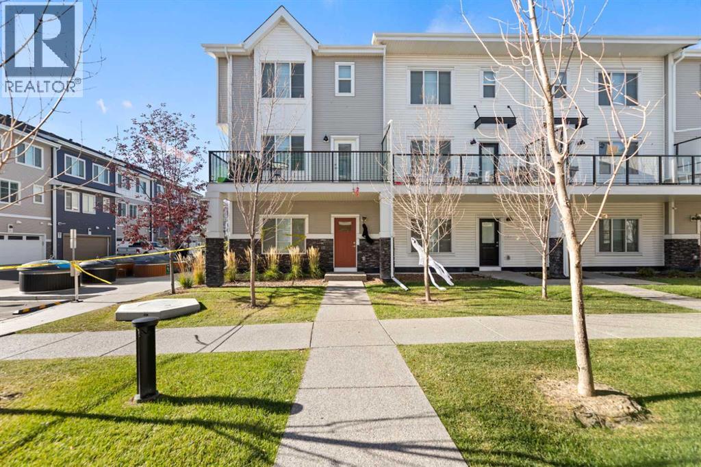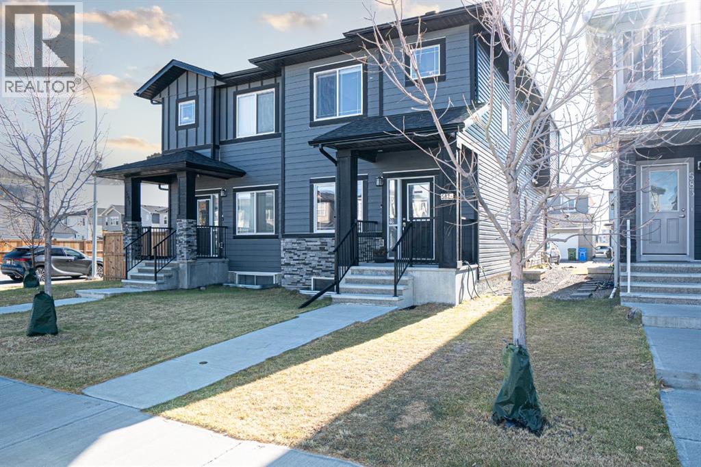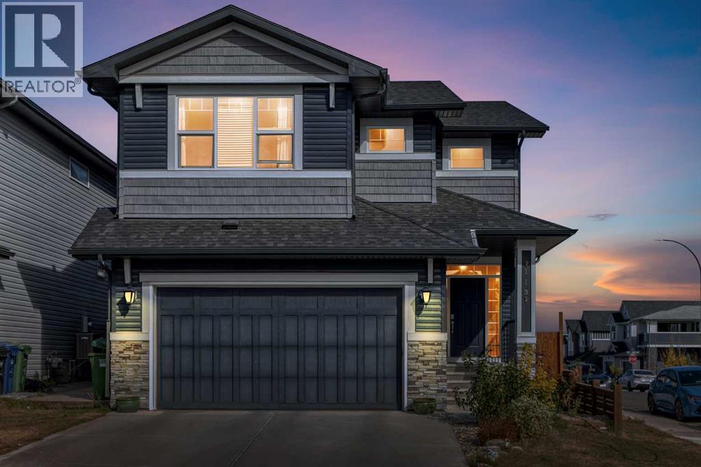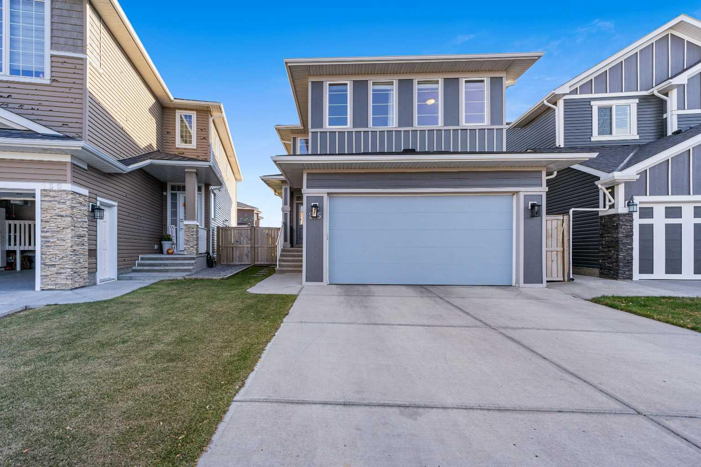
235 Redstone Hts NE
235 Redstone Hts NE
Highlights
Description
- Home value ($/Sqft)$358/Sqft
- Time on Housefulnew 10 hours
- Property typeResidential
- Style2 storey
- Neighbourhood
- Median school Score
- Lot size5,663 Sqft
- Year built2016
- Mortgage payment
Gorgeous Family Home | Top of the Line Finishes | 2,097 SqFt + 819 SqFt Finished Basement | 4 Bedrooms | 3.5 Bathrooms | Expansive Living Space | Chef's Kitchen | Full Height Cabinets | Built-in Stainless Steel Appliances | Gas Cooktop | Granite Countertops | Kitchen Island | Barstool Seating Space | Walk-through Pantry | Open Floor Plan | Recessed Lighting | Large Windows | Ample Natural Light | Spacious Upper Level Bedrooms | Upper Level Family Room & Laundry | Finished Basement | Entertainer's Dream | Basement Bedroom & 3pc Bath | Great Storage | Manicured Backyard | Massive Lawn Space | Fully Fenced | Concrete Patio | Front Attached Double Garage. Welcome to your stunning 2-storey family home boasting 2,916SqFt throughout the main, upper and basement levels with an expansive open floor plan and top of the line finishes. The front door opens to a foyer with views of the beautiful staircase to the upper level with an open ceiling. The main level has a great living space with an open concept kitchen, dining and living room. The chef inspired kitchen is complete with full height cabinets, built-in stainless steel appliances, a gas cooktop and a large kitchen island with a barstool seating area. The kitchen pantry is a walk-through that connects to the mud room making it easy to do a grocery delivery! The dining room has a large window that overlooks the massive backyard and has a door to the rear patio making indoor/outdoor dining easy. The living room is centred with a fireplace adding both style and comfort to this space. The main level is complete with a 2pc bath. Upstairs holds 3 grandiose bedrooms and a family room with carpet flooring and tile in the wet rooms. The primary bedroom is paired with a deep walk-in closet and spa-like 5pc ensuite. The ensuite bath has a deep soaking tub, walk-in shower, His & Hers vanities and a private washing closet. Bedrooms 2 & 3 upstairs are a mirrored image and share the main 4pc bath with a tub/shower combo. The family room is central to the upper level separating the primary from the additional bedrooms adding to your privacy. The laundry located upstairs is a great bonus as its near majority of the bedrooms. Downstairs, the finished basement is incredible for entertainment! With a rec room and a flex room, this space can easily be used for a home theatre, gym or games room! The basement bedroom is a great size and the basement has a 3pc bath with a walk-in shower. Outside is an incredible and vast backyard with space for both dining and entertainment. The concrete patio is ready for an outdoor dining set or lounge furniture! The fully fenced yard provides you with a private space to enjoy with your friends and family. The front attached double garage and driveway provide you with parking for 4 vehicles at any time! Hurry and book a showing at this gorgeous family home today!
Home overview
- Cooling None
- Heat type Forced air
- Pets allowed (y/n) No
- Building amenities Other
- Construction materials Stone, vinyl siding, wood frame
- Roof Asphalt shingle
- Fencing Fenced
- # parking spaces 4
- Has garage (y/n) Yes
- Parking desc Double garage attached, driveway, garage faces front, on street
- # full baths 3
- # half baths 1
- # total bathrooms 4.0
- # of above grade bedrooms 4
- # of below grade bedrooms 1
- Flooring Carpet, laminate, tile
- Appliances Built-in oven, dishwasher, dryer, garage control(s), gas cooktop, microwave, range hood, refrigerator, washer, window coverings
- Laundry information Upper level
- County Calgary
- Subdivision Redstone
- Zoning description R-g
- Directions Cdhillha3
- Exposure N
- Lot desc Back yard, interior lot, lawn, pie shaped lot, street lighting
- Lot size (acres) 0.13
- Basement information Full
- Building size 2097
- Mls® # A2264766
- Property sub type Single family residence
- Status Active
- Tax year 2025
- Listing type identifier Idx

$-2,000
/ Month

