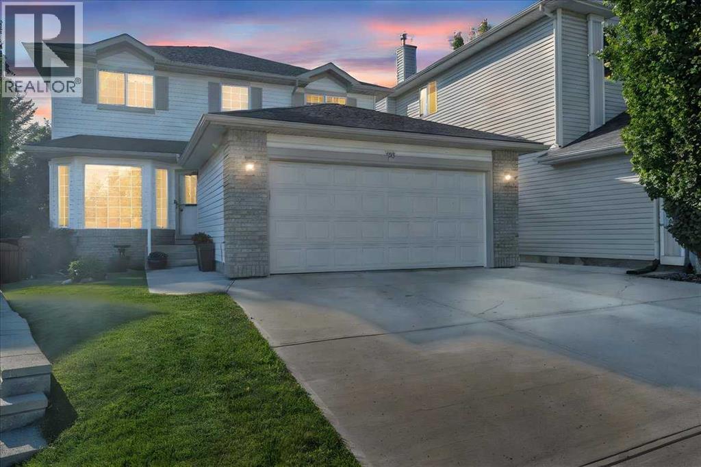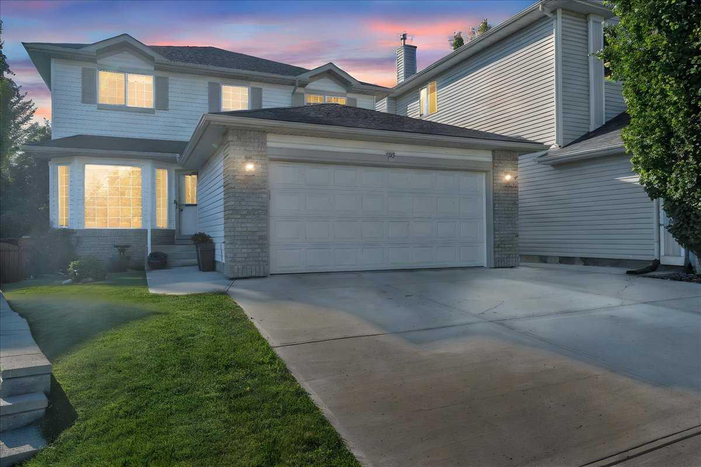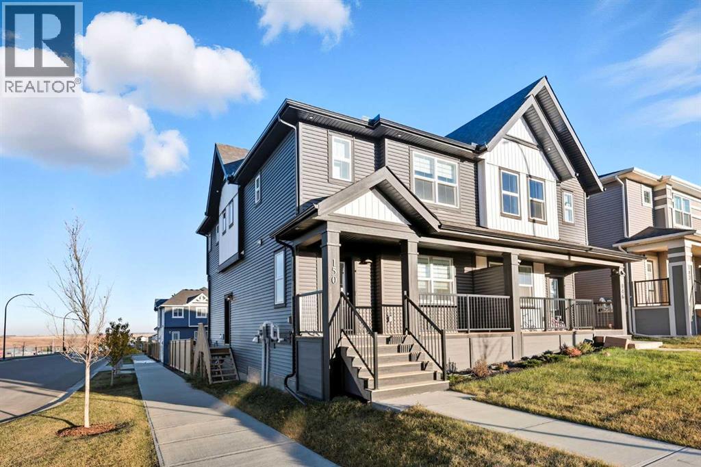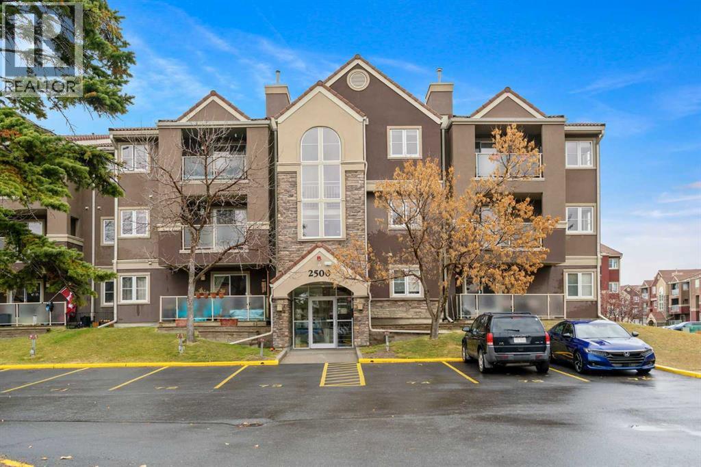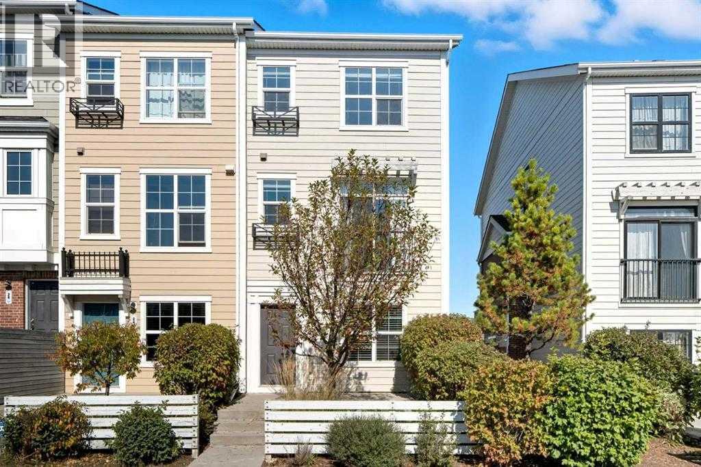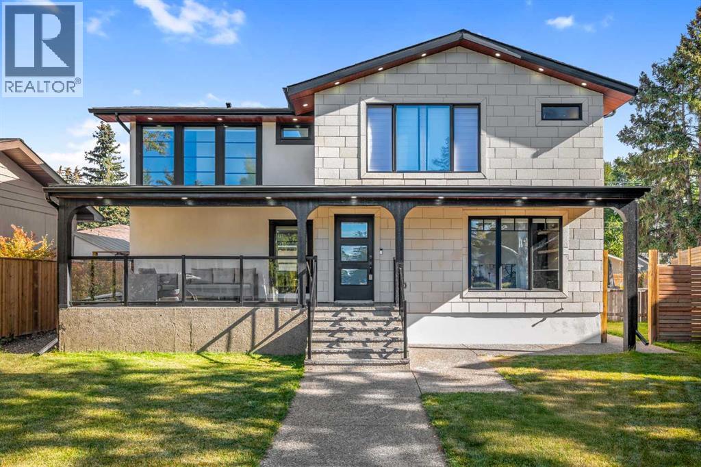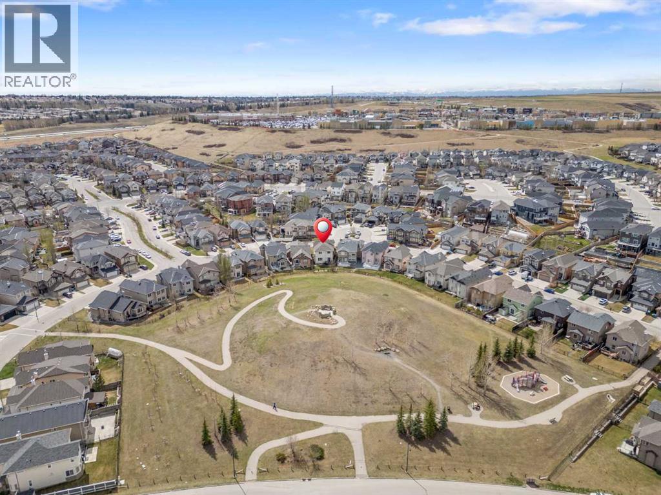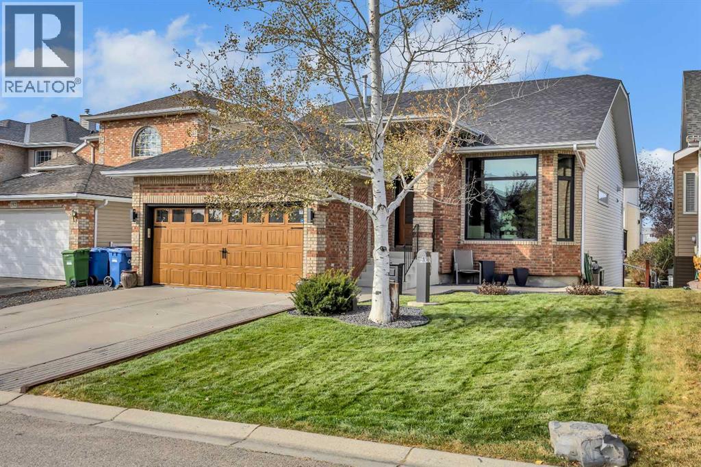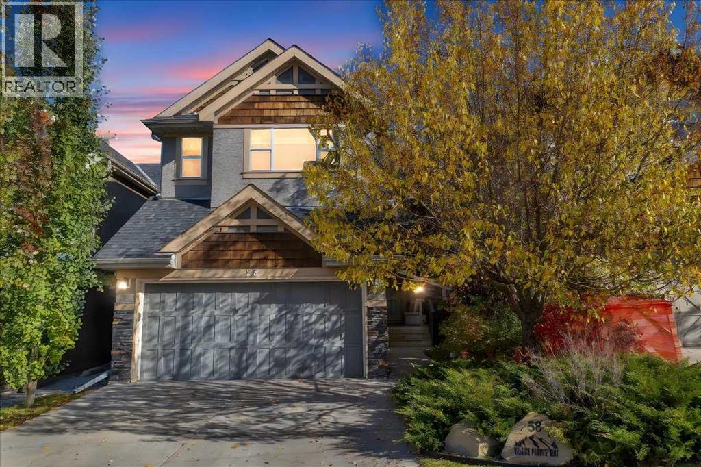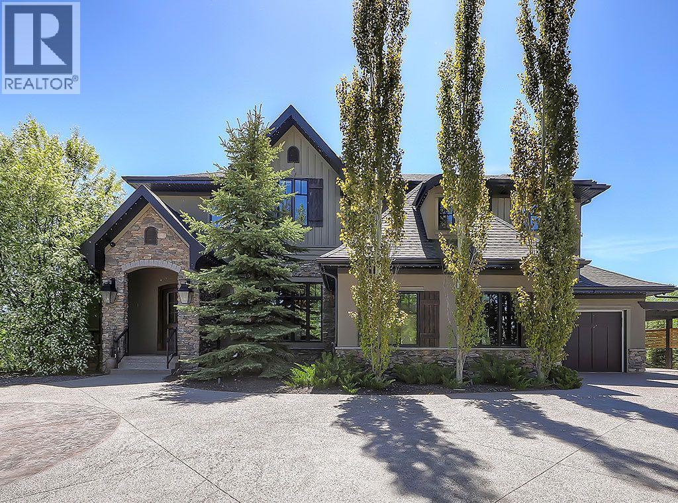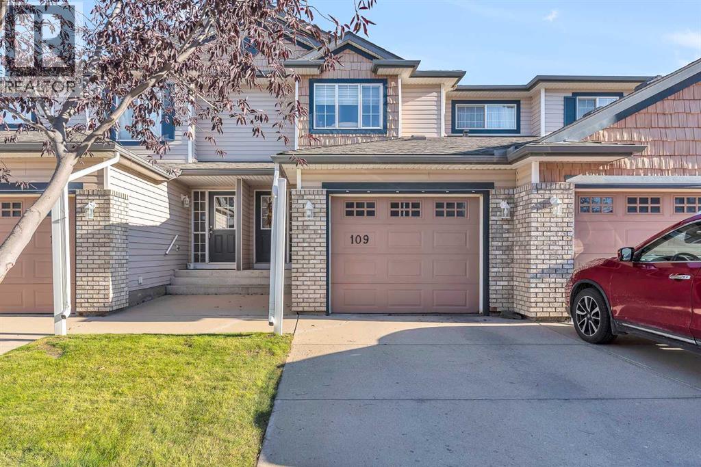- Houseful
- AB
- Calgary
- Rock Ridge
- 235 Rocky Vista Cir NW
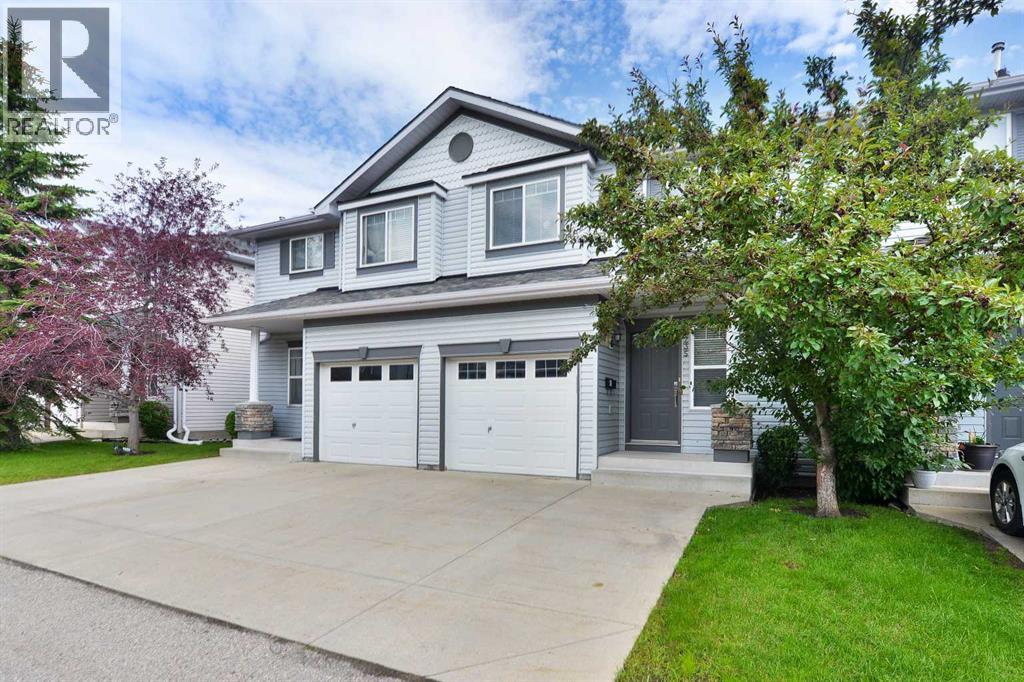
Highlights
Description
- Home value ($/Sqft)$361/Sqft
- Time on Houseful84 days
- Property typeSingle family
- Neighbourhood
- Median school Score
- Lot size1,718 Sqft
- Year built2002
- Garage spaces1
- Mortgage payment
Come view the this well appointed townhome within the The Georgetowns at Rocky Ridge complex. The townhome has been updated with newer counters , flooring and developed walkout basement . The townhome is a two storey with an open floor plan . The main floor has a large open living room space , modernized kitchen and full size for dining room. The kitchen / dining room opens onto patio doors with balcony. The main floor also has a 2 pce bathroom , and access to single attached garage . The second floor has three full size bedrooms , with the primary bedroom ( 11'.9" x 16' ) that includes a walkin closet. The walkout basement has been developed with a full size family room with patio doors opening to nicely concrete patio and backyard. (id:63267)
Home overview
- Cooling None
- Heat source Natural gas
- Heat type Forced air
- # total stories 2
- Construction materials Wood frame
- Fencing Fence
- # garage spaces 1
- # parking spaces 2
- Has garage (y/n) Yes
- # full baths 1
- # half baths 1
- # total bathrooms 2.0
- # of above grade bedrooms 3
- Flooring Laminate
- Has fireplace (y/n) Yes
- Subdivision Rocky ridge
- Lot dimensions 159.56
- Lot size (acres) 0.039426737
- Building size 1373
- Listing # A2242942
- Property sub type Single family residence
- Status Active
- Primary bedroom 3.581m X 4.929m
Level: 2nd - Bedroom 2.768m X 3.682m
Level: 2nd - Other 3.1m X 1.652m
Level: 2nd - Bathroom (# of pieces - 4) 2.566m X 2.719m
Level: 2nd - Bedroom 3.1m X 3.834m
Level: 2nd - Furnace 3.301m X 1.347m
Level: Basement - Recreational room / games room 6.197m X 6.044m
Level: Basement - Laundry 3.149m X 3.786m
Level: Basement - Dining room 3.176m X 2.387m
Level: Main - Foyer 2.591m X 2.871m
Level: Main - Living room 3.301m X 5.13m
Level: Main - Kitchen 3.176m X 2.768m
Level: Main - Bathroom (# of pieces - 2) 1.981m X 0.07m
Level: Main
- Listing source url Https://www.realtor.ca/real-estate/28661910/235-rocky-vista-circle-nw-calgary-rocky-ridge
- Listing type identifier Idx

$-923
/ Month

