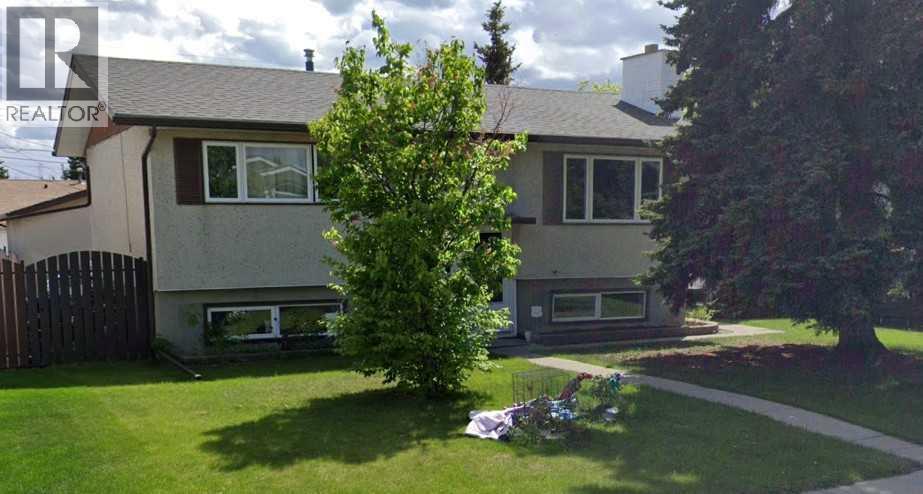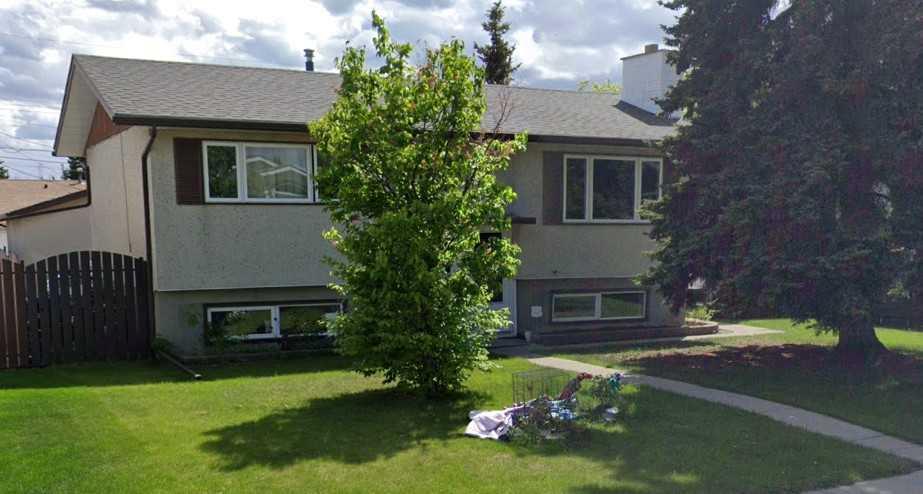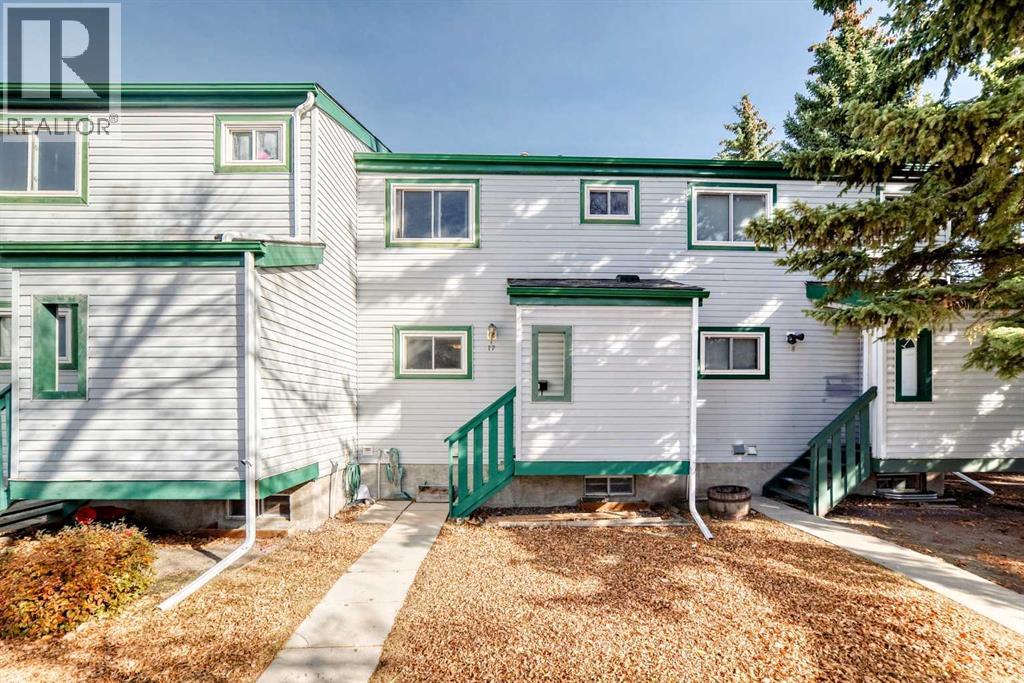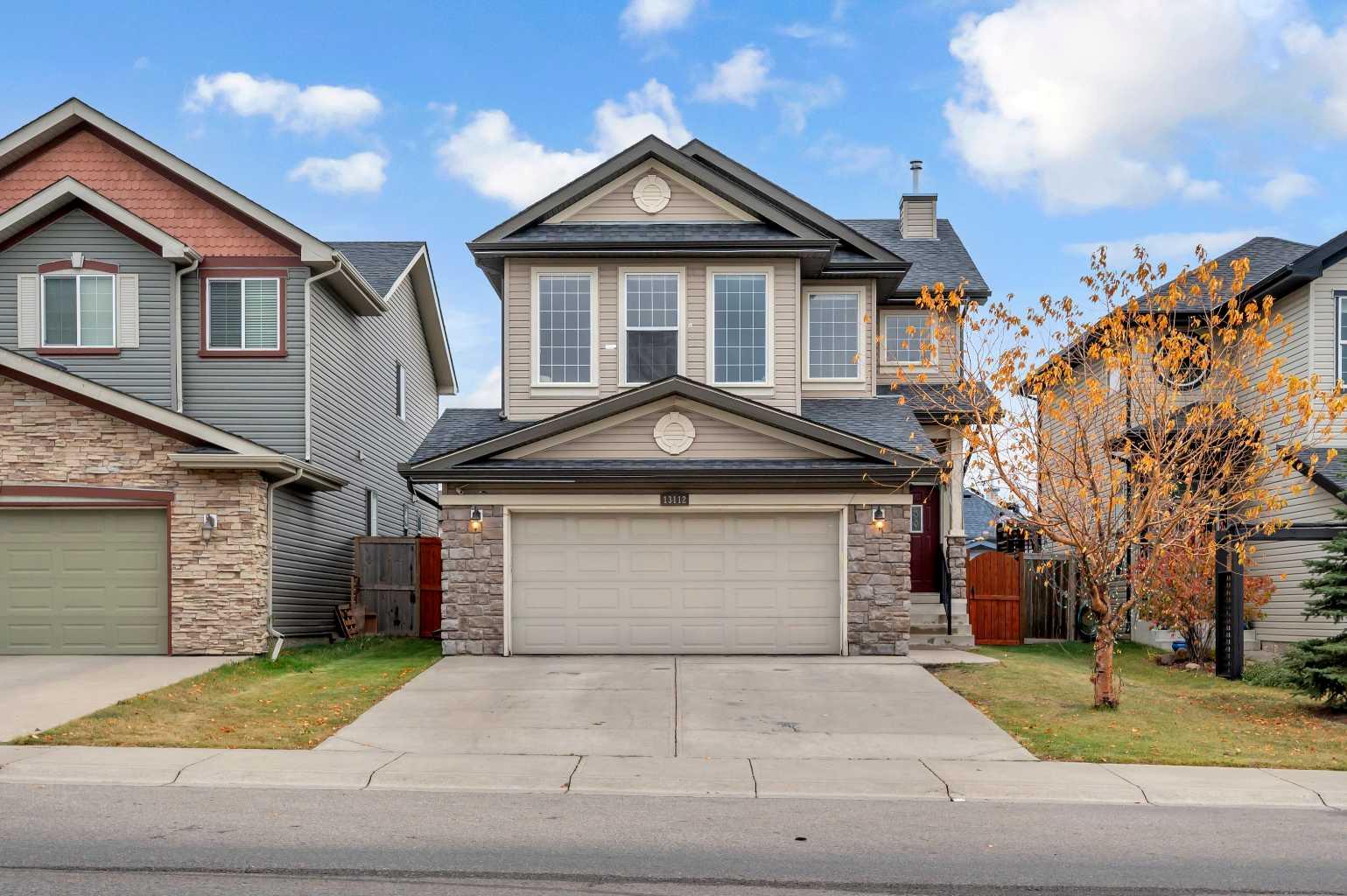- Houseful
- AB
- Calgary
- Saddle Ridge
- 235 Saddlemead Rd NE
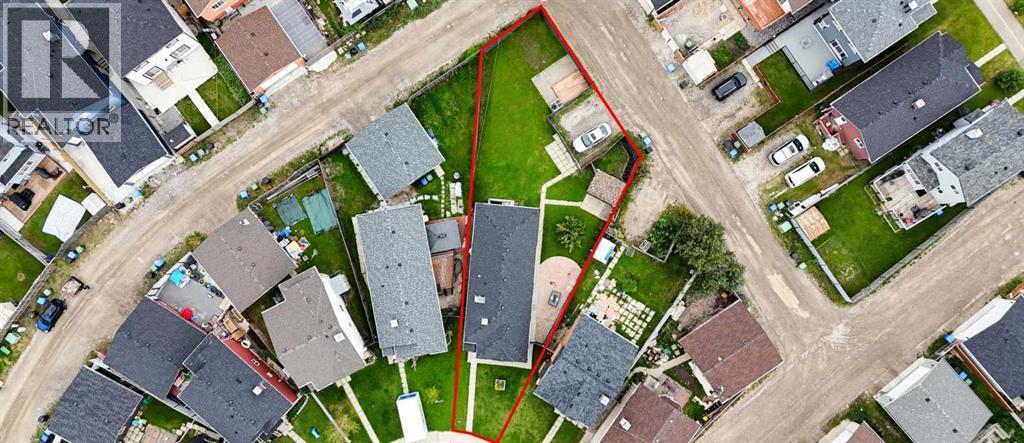
Highlights
Description
- Home value ($/Sqft)$519/Sqft
- Time on Houseful45 days
- Property typeSingle family
- Style4 level
- Neighbourhood
- Median school Score
- Year built2000
- Mortgage payment
Opportunities like this don’t come often. Sitting on one of the largest lots in Saddleridge (Approx. 6,350 sq. ft.), this property offers unmatched space, privacy, and future potential. The oversized backyard gives you endless options – imagine building a triple-car garage, a secondary suite above the garage, or using it for business storage, RV parking, or a dream backyard oasis (all subject to City approval). With a storage shed already in place and a parking pad, this lot is truly one-of-a-kind for the neighborhood.Located in the heart of Saddleridge, you are close to everything you need – Genesis Centre, Saddleridge LRT, schools, parks, and playgrounds are all nearby for ultimate convenience. The home itself offers approximately 2,148 sq. ft. of living space with soaring ceilings in the bright living room, a functional kitchen with skylight and brand-new stove, plus three bedrooms and a full bathroom on the main level. The lower level features an illegal suite with a large living room, bedroom, office/den, kitchen, and its own laundry – perfect for extended family or guests.With space, location, and future possibilities all in one, this property is a rare find you won’t want to miss. (id:63267)
Home overview
- Cooling None
- Heat type Forced air
- Construction materials Poured concrete
- Fencing Fence
- # parking spaces 4
- # full baths 2
- # total bathrooms 2.0
- # of above grade bedrooms 4
- Flooring Carpeted, ceramic tile, laminate
- Subdivision Saddle ridge
- Lot dimensions 6350
- Lot size (acres) 0.14920112
- Building size 1124
- Listing # A2254694
- Property sub type Single family residence
- Status Active
- Bathroom (# of pieces - 3) 2.057m X 1.881m
Level: Basement - Kitchen 2.262m X 3.786m
Level: Basement - Recreational room / games room 3.581m X 6.986m
Level: Basement - Dining room 2.262m X 2.338m
Level: Basement - Laundry 2.185m X 1.195m
Level: Lower - Bedroom 3.786m X 3.301m
Level: Lower - Office 2.49m X 3.481m
Level: Lower - Pantry 1.576m X 0.838m
Level: Main - Dining room 3.658m X 2.768m
Level: Main - Living room 4.596m X 4.292m
Level: Main - Kitchen 2.438m X 3.453m
Level: Main - Bathroom (# of pieces - 3) 2.338m X 2.539m
Level: Upper - Primary bedroom 3.353m X 5.563m
Level: Upper - Laundry 3.353m X 5.563m
Level: Upper - Bedroom 2.615m X 4.724m
Level: Upper - Bedroom 2.615m X 3.024m
Level: Upper
- Listing source url Https://www.realtor.ca/real-estate/28822710/235-saddlemead-road-ne-calgary-saddle-ridge
- Listing type identifier Idx

$-1,555
/ Month



