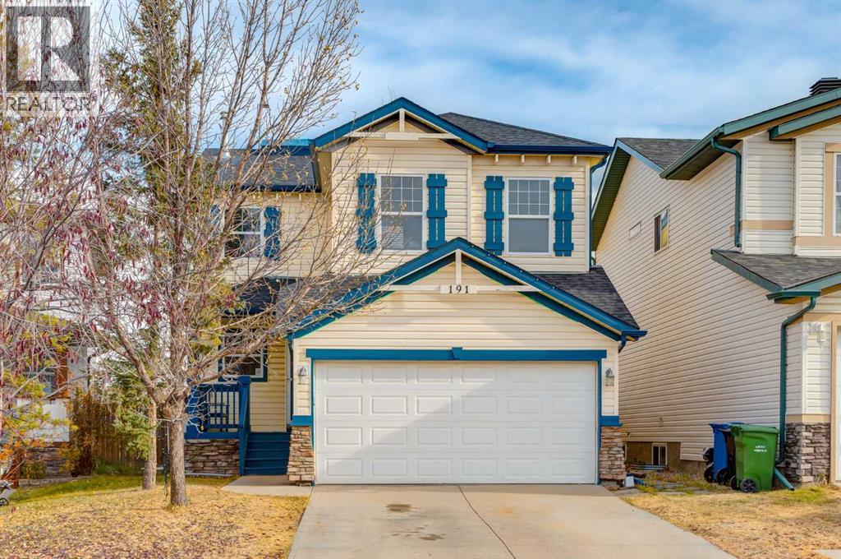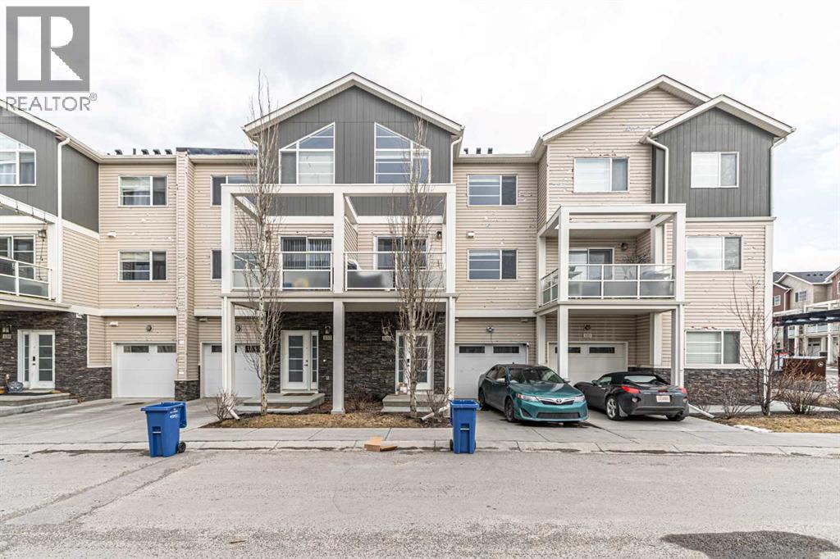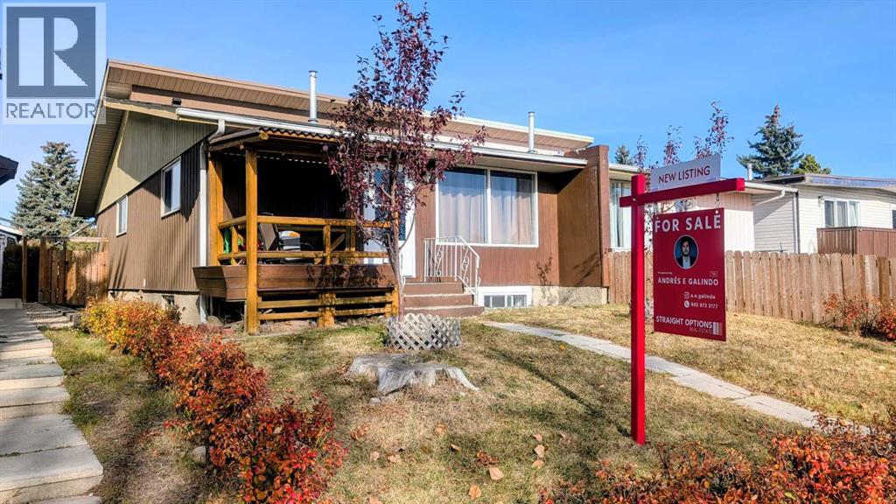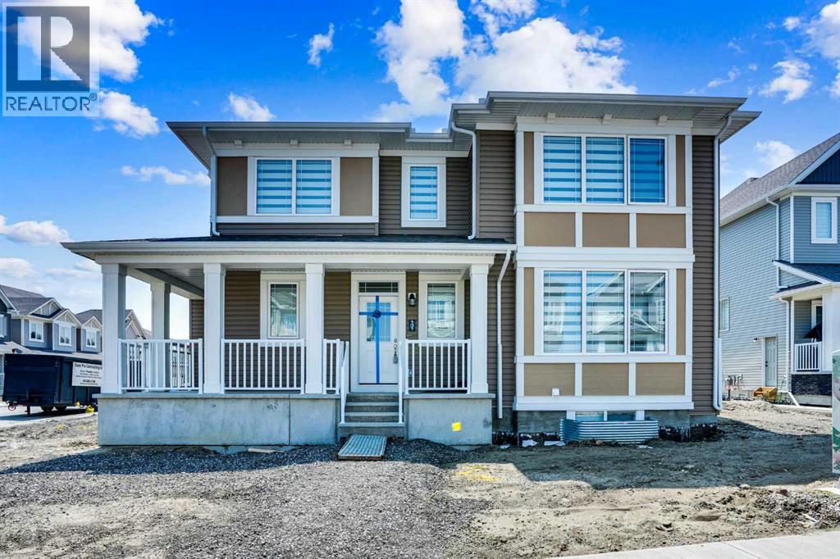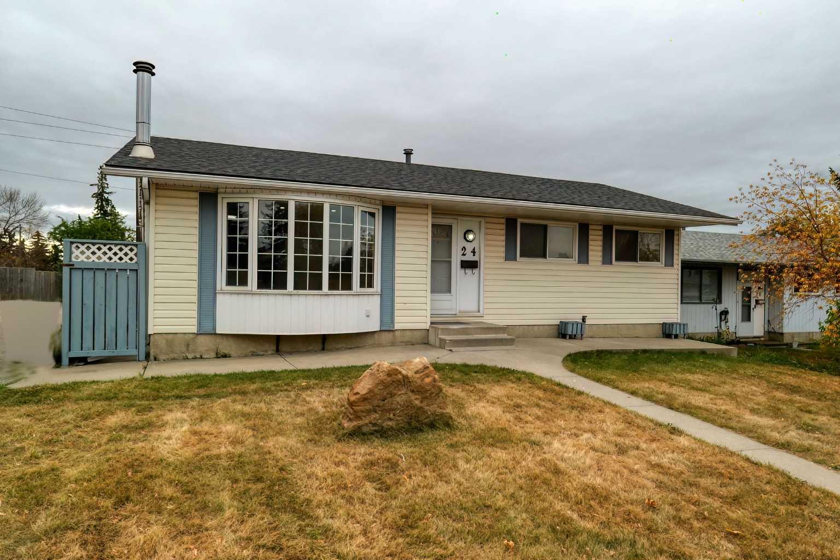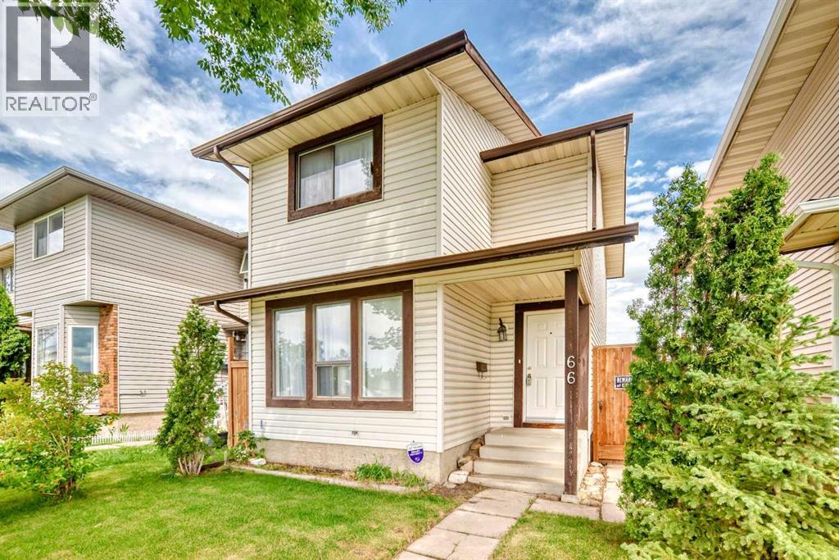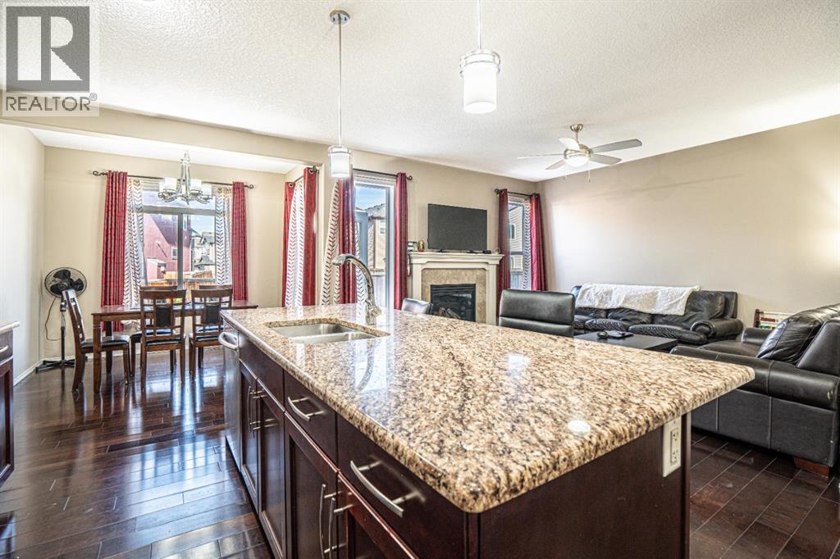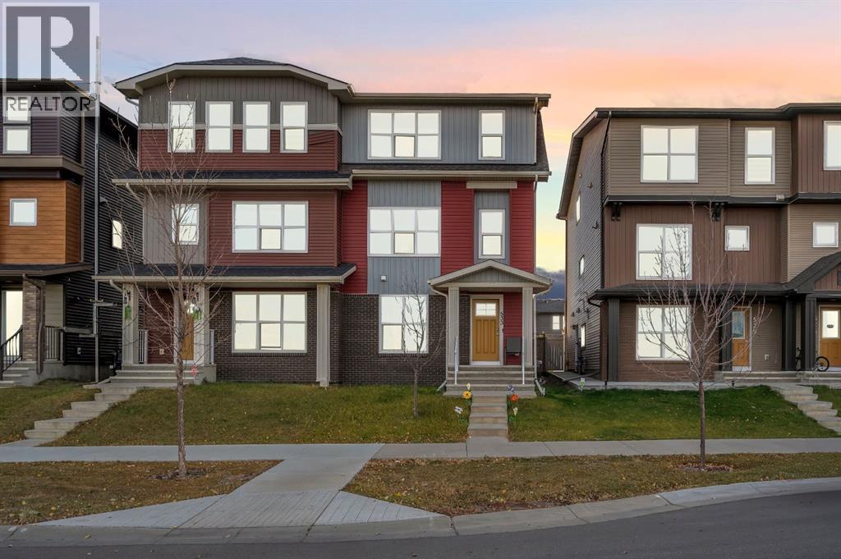- Houseful
- AB
- Calgary
- Saddle Ridge
- 235 Saddlepeace Cres NE
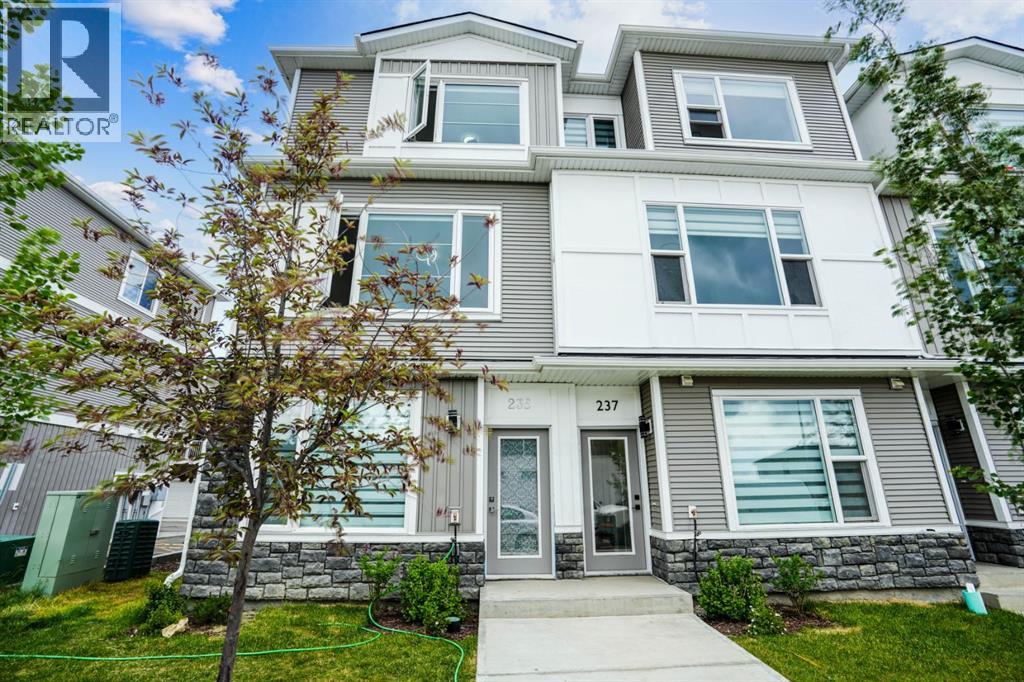
Highlights
Description
- Home value ($/Sqft)$291/Sqft
- Time on Houseful135 days
- Property typeSingle family
- Neighbourhood
- Median school Score
- Year built2023
- Garage spaces1
- Mortgage payment
Welcome to 235 Saddlepeace Crescent - This spacious 2 story townhouse has 1512.53 RMS square feet , with 3 bedrooms, Laundry and 2.5 baths on the upper floor. Main floor comes with a designer kitchen, quartz counter tops & stainless steel high end appliances, big covered deck with gas bbq line, Large living room with large windows and a half bath. Coming down to the illegal suite with separate entrance it has a large living area with a kitchenette , full bath & laundry . This unit even has an oversized single garage . Fully upgraded house with high ceilings , LED lights, vinyl flooring & tile . In the new community of Saddlepeace with walking distance of the new Gobind Sarvar private school and Gurdwara . Currently rented to great tenants up and down . Can assume tenants and sign new leases or you can move in and we can provide the home vacant and clean to the new owners ! CITY TAX ASSESSMENT IS $517,500 (id:63267)
Home overview
- Cooling None
- Heat source Natural gas
- Heat type Forced air
- Construction materials Wood frame
- Fencing Not fenced
- # garage spaces 1
- # parking spaces 2
- Has garage (y/n) Yes
- # full baths 3
- # half baths 1
- # total bathrooms 4.0
- # of above grade bedrooms 4
- Flooring Carpeted, tile, vinyl
- Community features Pets allowed
- Subdivision Saddle ridge
- Directions 1983616
- Lot desc Landscaped
- Lot dimensions 1
- Lot size (acres) 2.349624e-5
- Building size 1513
- Listing # A2232747
- Property sub type Single family residence
- Status Active
- Dining room 3.277m X 2.819m
Level: Main - Living room 4.368m X 4.292m
Level: Main - Kitchen 3.505m X 3.328m
Level: Main - Bathroom (# of pieces - 2) 1.5m X 1.625m
Level: Main - Foyer 1.143m X 2.387m
Level: Unknown - Bedroom 3.353m X 3.429m
Level: Unknown - Bathroom (# of pieces - 4) 2.31m X 1.524m
Level: Unknown - Other 2.185m X 2.262m
Level: Unknown - Laundry 1.244m X 0.939m
Level: Unknown - Bathroom (# of pieces - 4) 2.414m X 1.5m
Level: Upper - Bathroom (# of pieces - 4) 1.472m X 2.438m
Level: Upper - Other 1.5m X 1.728m
Level: Upper - Bedroom 3.301m X 3.353m
Level: Upper - Laundry 0.991m X 0.991m
Level: Upper - Bedroom 2.438m X 3.2m
Level: Upper - Primary bedroom 2.996m X 3.658m
Level: Upper
- Listing source url Https://www.realtor.ca/real-estate/28494246/235-saddlepeace-crescent-ne-calgary-saddle-ridge
- Listing type identifier Idx

$-808
/ Month




