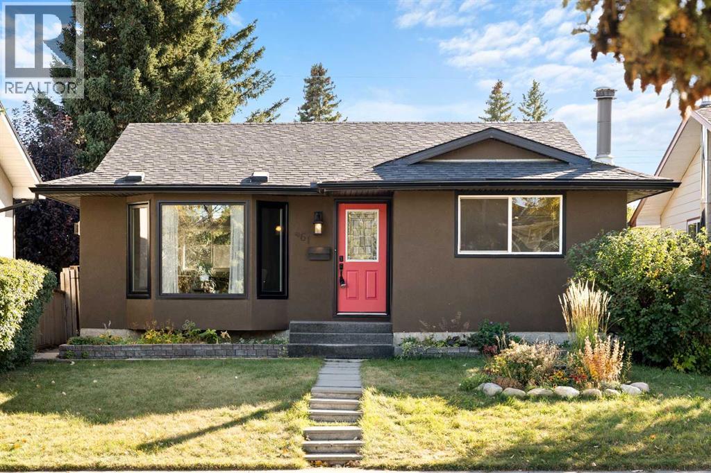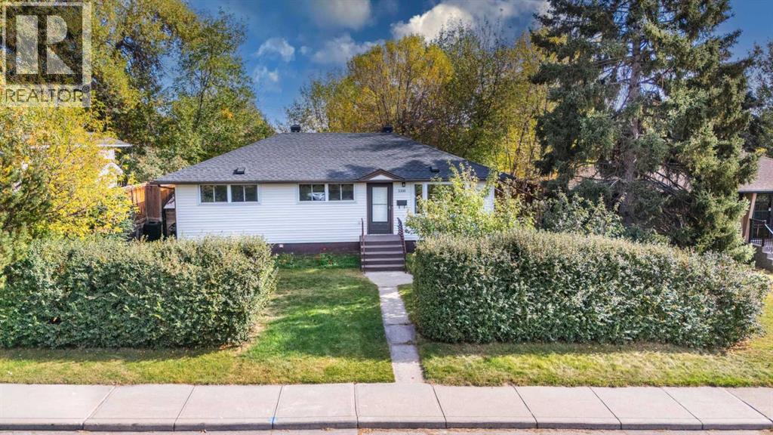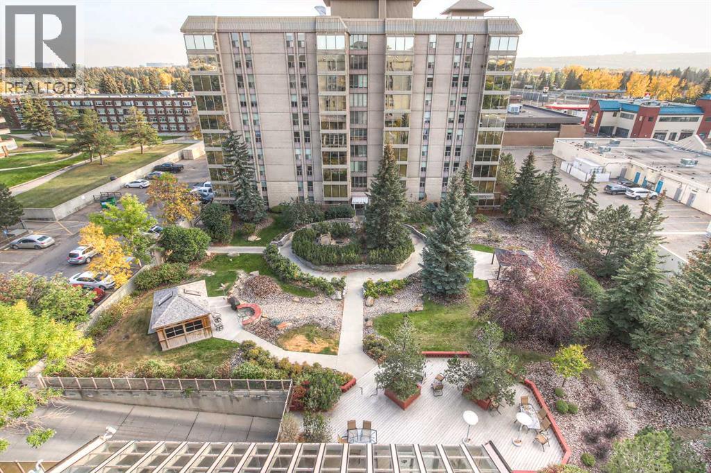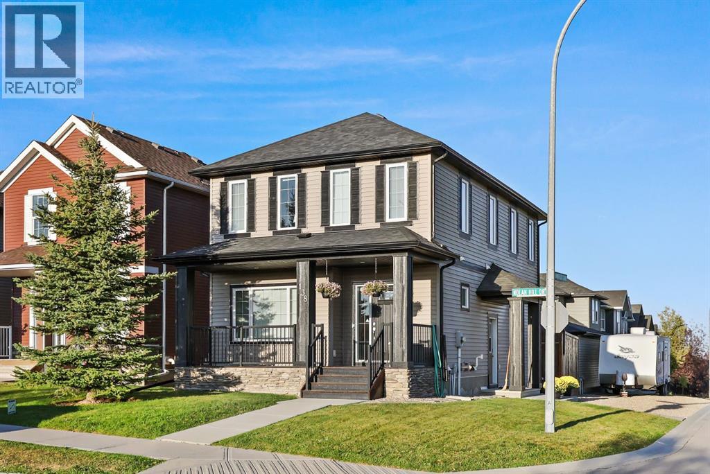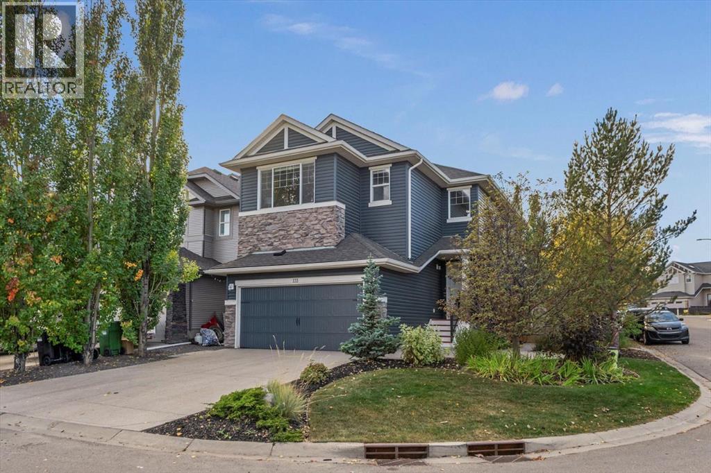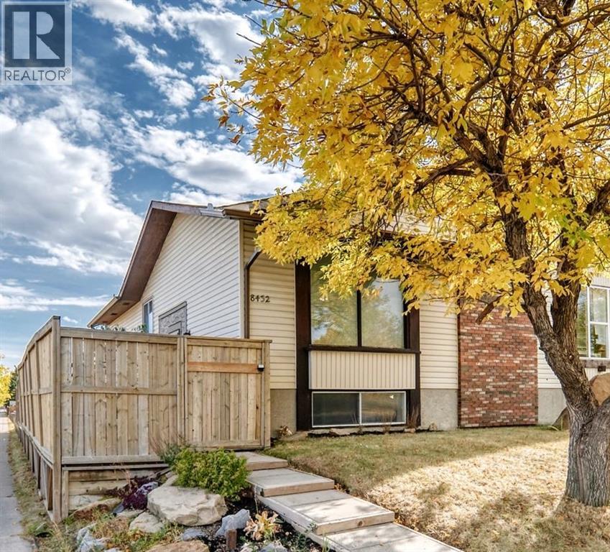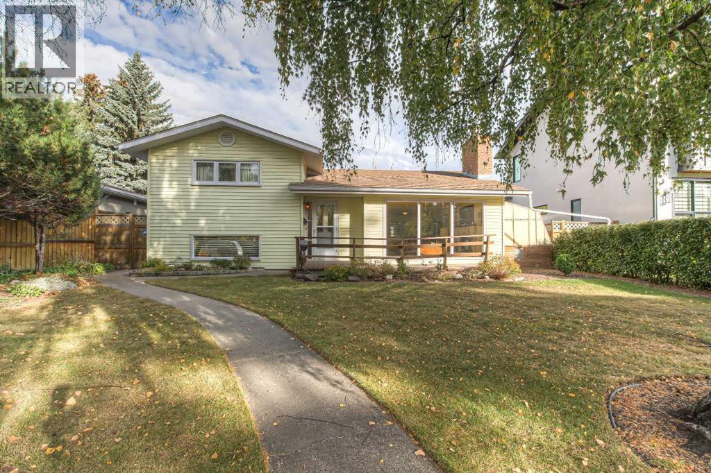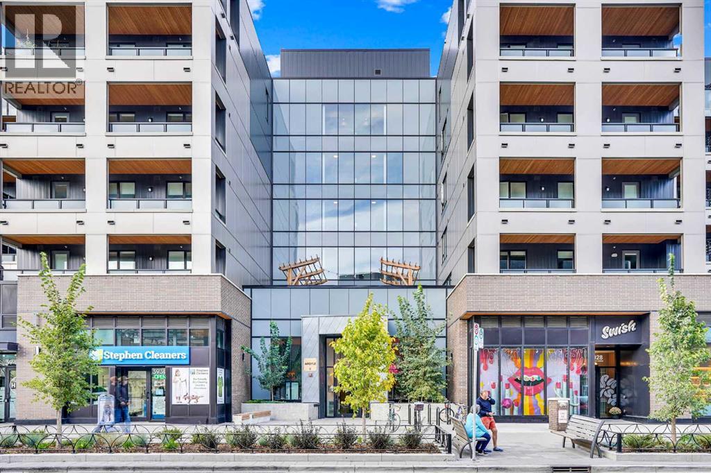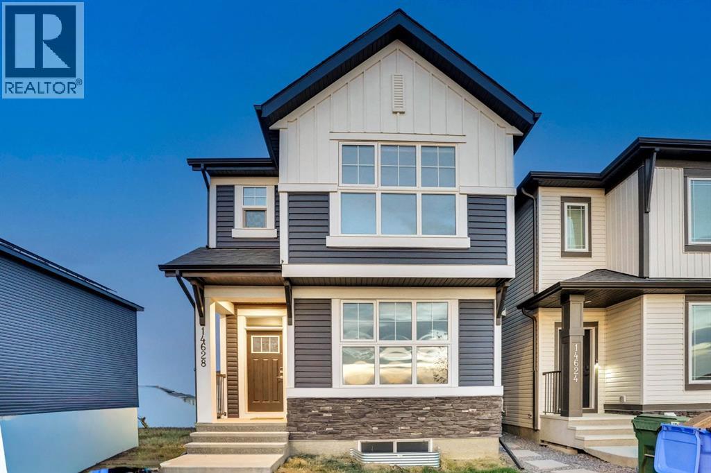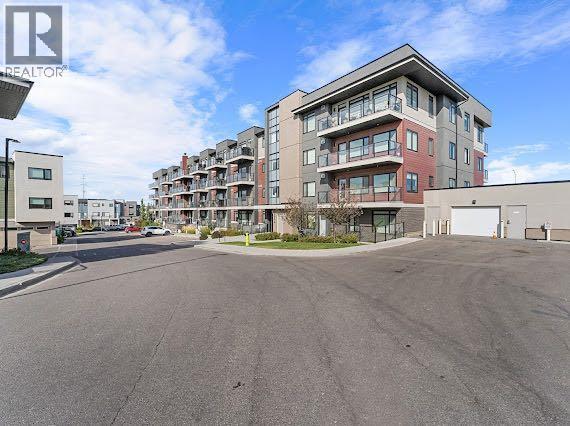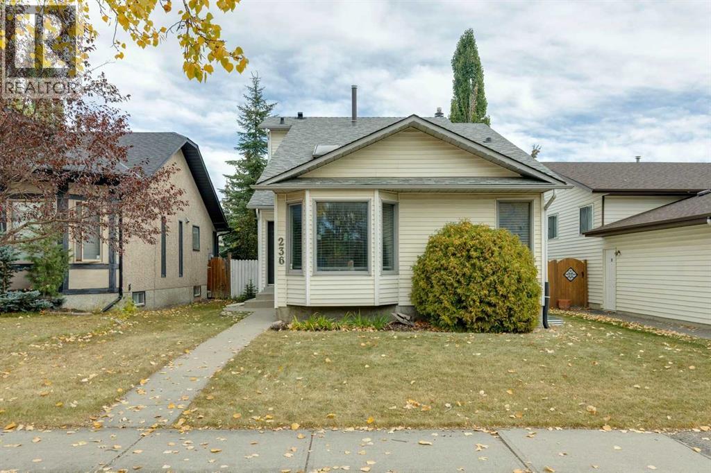
Highlights
Description
- Home value ($/Sqft)$448/Sqft
- Time on Housefulnew 2 hours
- Property typeSingle family
- Style4 level
- Neighbourhood
- Median school Score
- Lot size4,198 Sqft
- Year built1985
- Garage spaces2
- Mortgage payment
Welcome to your new home in the desirable community of Hawkwood. This delightful 4-level split is the perfect blend of style and function, with over 1700 sq.ft. of thoughtfully developed living space. This home features a heated double detached garage that’s perfect for both secure parking and a comfortable workspace.As you step inside, you’ll immediately notice the stunning luxury vinyl plank flooring that flows through the main and upper level, providing a modern durable finish. The main floor is a bright and inviting space, highlighted by a spacious living room featuring a west-facing bay window and skylight to fill the home with natural light all day long. The kitchen is large and functional with plenty of cupboard and counter space to spread out, and it flows seamlessly into the dining area, making it perfect for entertaining. The upper level is your private sanctuary. The primary bedroom is a true retreat, complete with a built-in dressing table, walk-in closet, and a convenient 4-pc cheater ensuite that it shares with a spacious second bedroom.The third level is a fantastic walkout that offers a cozy family room, perfect for movie nights. You’ll love the gas fireplace that keeps you warm on chilly evenings. Step out to your fully fenced backyard oasis with a deck, perfect for morning coffee or an evening cocktail. This level also features a third bedroom – a great option for a home office and a 3-pc bath that is ready for your personal touches. The fourth level makes for an excellent recreational space or a fourth bedroom, thanks to an egress window added in 2020.This home has been well-maintained with upgrades including new shingles, eaves and downspouts, the luxury vinyl plank flooring, furnace and electrical panel, all completed in 2019. The Poly B plumbing was professionally replaced in 2020 for your peace of mine, though a little bit of drywall repair is still required from the replacement.This home is conveniently located, close to shoppi ng, dining schools, public transit, and major roads for easy access. This home is must-see! (id:63267)
Home overview
- Cooling None
- Heat source Natural gas
- Heat type Forced air
- Construction materials Wood frame
- Fencing Fence
- # garage spaces 2
- # parking spaces 2
- Has garage (y/n) Yes
- # full baths 2
- # total bathrooms 2.0
- # of above grade bedrooms 3
- Flooring Ceramic tile, laminate, vinyl plank
- Has fireplace (y/n) Yes
- Subdivision Hawkwood
- Lot desc Fruit trees, landscaped
- Lot dimensions 390
- Lot size (acres) 0.09636768
- Building size 1284
- Listing # A2261826
- Property sub type Single family residence
- Status Active
- Primary bedroom 5.791m X 2.996m
Level: 2nd - Bedroom 2.438m X 2.719m
Level: 2nd - Bathroom (# of pieces - 4) 1.5m X 2.691m
Level: 2nd - Bathroom (# of pieces - 3) 1.524m X 2.414m
Level: 3rd - Family room 4.139m X 5.614m
Level: 3rd - Bedroom 2.438m X 2.719m
Level: 3rd - Recreational room / games room 5.462m X 5.944m
Level: 4th - Storage 1.396m X 2.338m
Level: 4th - Living room 3.277m X 5.511m
Level: Main - Dining room 2.49m X 2.743m
Level: Main - Kitchen 2.362m X 3.938m
Level: Main
- Listing source url Https://www.realtor.ca/real-estate/28944815/236-hawkwood-boulevard-nw-calgary-hawkwood
- Listing type identifier Idx

$-1,533
/ Month

