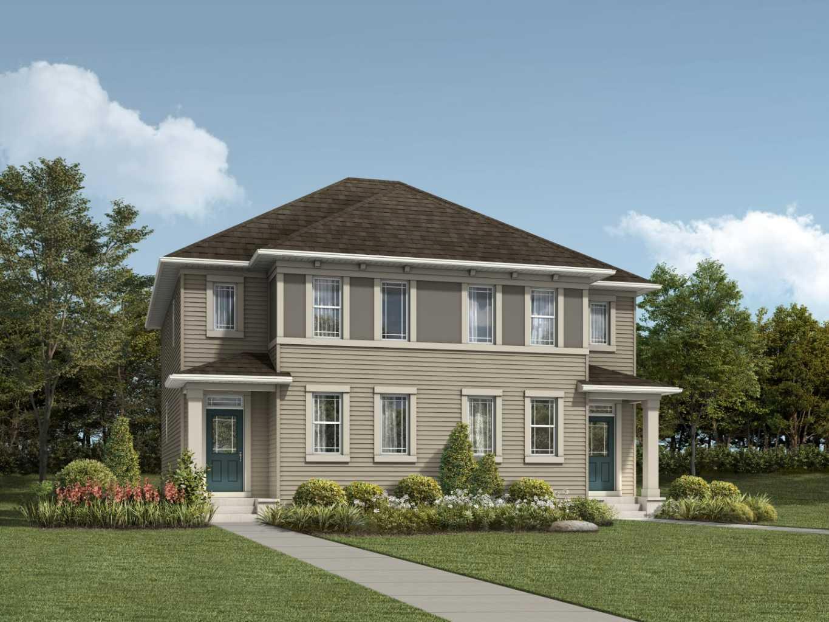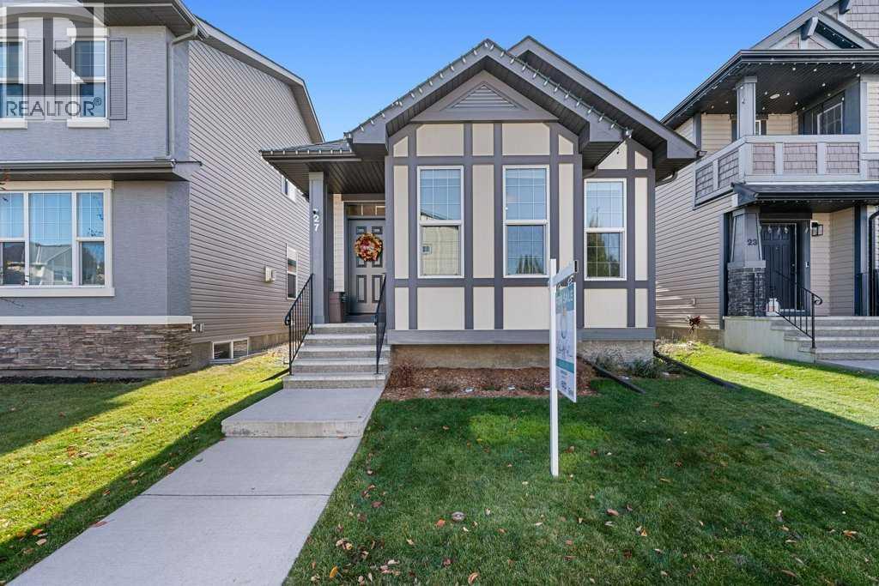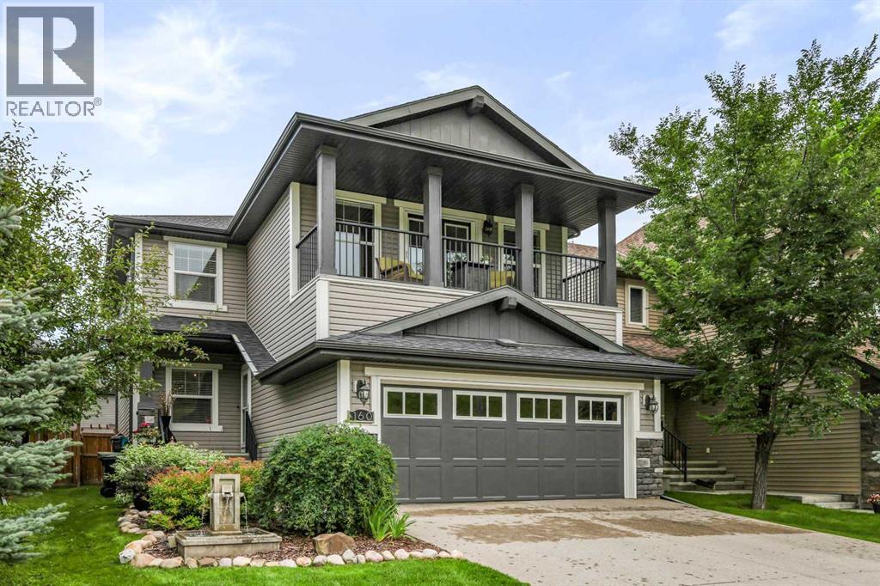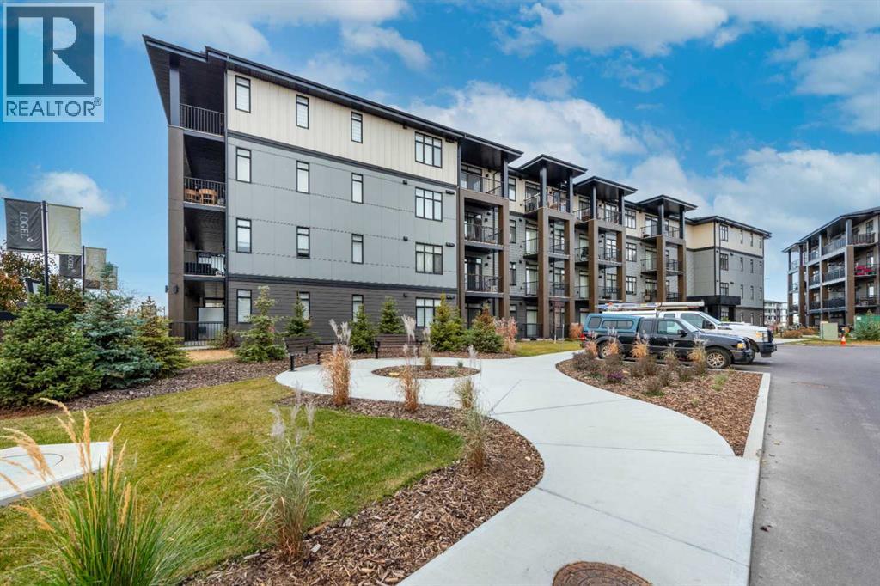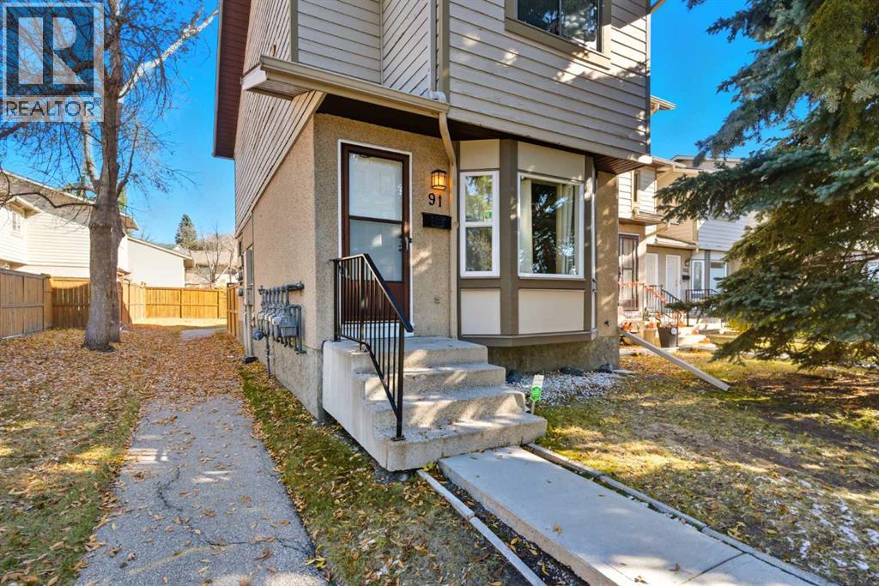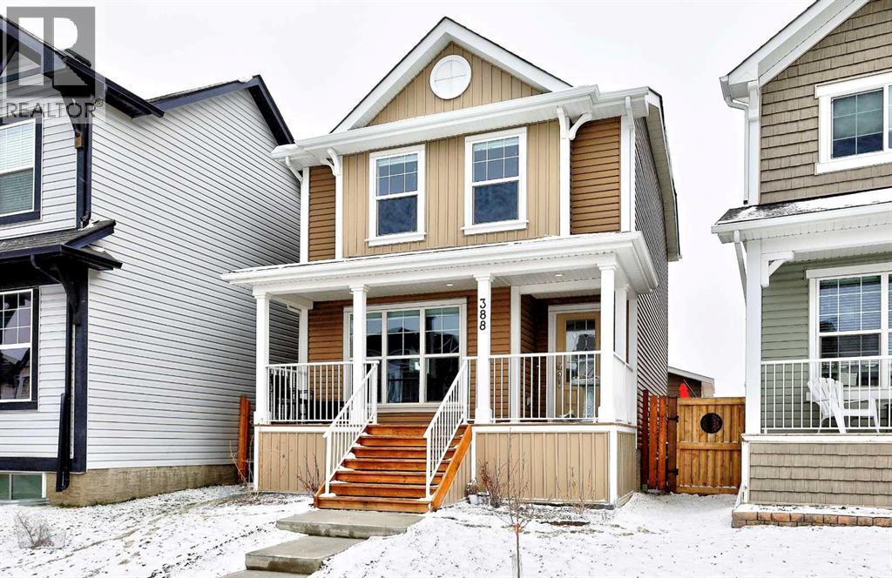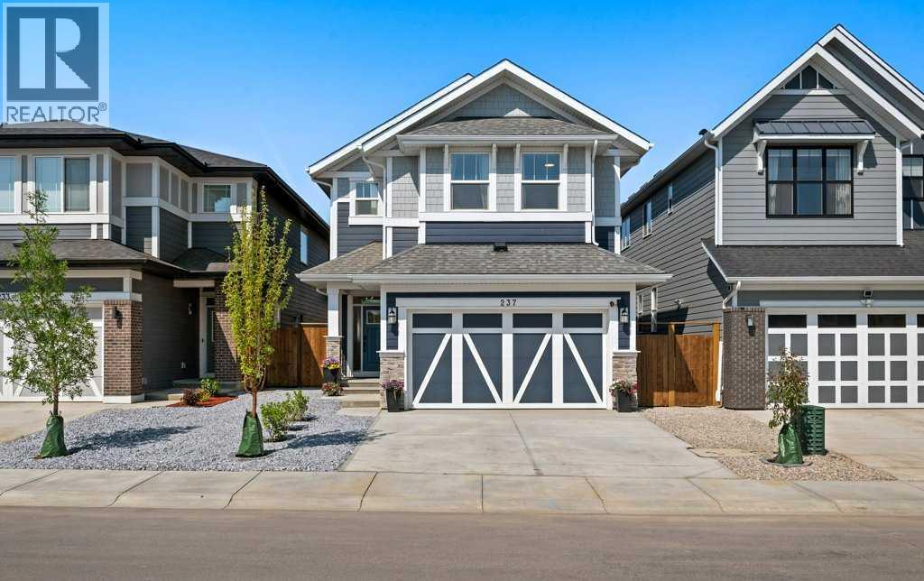
Highlights
Description
- Home value ($/Sqft)$359/Sqft
- Time on Houseful124 days
- Property typeSingle family
- Neighbourhood
- Median school Score
- Lot size3,918 Sqft
- Year built2022
- Garage spaces2
- Mortgage payment
EXQUISITE 4 BEDROOM HOME – BACKING ONTO A GREEN BELT LEADING TO A NEARBY PLAYGROUND & BASKETBALL COURT!This is more than a home—it’s where your family’s best memories begin. Perfectly positioned just 50 meter's from a playground and 350 meter's from a future K–9 Catholic school and farmer’s market, this built-green home blends modern comfort with everyday convenience.Step inside to a tiled entryway and a spacious walk-in closet. The main floor features 9' knockdown ceilings, engineered hardwood flooring, and a front den with a glass insert—ideal for a home office or playroom. A stylish 2-piece bath and a tiled mudroom with built-in bench lead to a walk-through pantry and quartz coffee bar.The chef’s kitchen is a showstopper: quartz countertops, subway tile backsplash, Blanco Silgranit sink, soft-close cabinetry, and premium KitchenAid built-in appliances—including a 36" gas cooktop and convection microwave/oven. A large island with seating anchors the space, while the dining area is bathed in natural light from 8' dual sliding doors.The lifestyle room offers a cozy electric fireplace, and the west-facing backyard is built for family life—featuring a spacious deck, lower patio, synthetic grass, and mesh fencing. Backing onto a green belt with direct access to the playground and basketball courts, you can supervise the kids while grilling dinner.Upstairs, plush carpet leads to a central bonus room, tiled laundry with quartz storage, and a 5-piece guest bath with separate water closet. Four bedrooms include a front-facing room with walk-in closet, a side bedroom, and a rear-facing primary suite with dual walk-in closets, ceiling fan, and a spa-inspired 5-piece en-suite with deep tub, tiled shower, and his-and-her quartz vanities.The finished double garage with EV charger, developed basement stairs, and energy-efficient features—hot water on demand, HRV, 6 solar panels, UV air purification, and water softener—complete this exceptional package.Book your priv ate showing today. This is the family home you’ve been waiting for. (id:63267)
Home overview
- Cooling None
- Heat source Natural gas
- Heat type Forced air
- # total stories 2
- Fencing Fence
- # garage spaces 2
- # parking spaces 4
- Has garage (y/n) Yes
- # full baths 2
- # half baths 1
- # total bathrooms 3.0
- # of above grade bedrooms 4
- Flooring Carpeted, ceramic tile, hardwood
- Has fireplace (y/n) Yes
- Community features Lake privileges, fishing
- Subdivision Mahogany
- Lot desc Landscaped, lawn
- Lot dimensions 364
- Lot size (acres) 0.08994317
- Building size 2700
- Listing # A2230440
- Property sub type Single family residence
- Status Active
- Office 2.591m X 2.438m
Level: Main - Kitchen 6.325m X 3.301m
Level: Main - Dining room 3.377m X 4.52m
Level: Main - Bathroom (# of pieces - 2) 1.5m X 1.5m
Level: Main - Living room 4.191m X 4.52m
Level: Main - Bathroom (# of pieces - 5) 3.962m X 3.557m
Level: Upper - Bedroom 2.795m X 4.548m
Level: Upper - Laundry 1.6m X 2.49m
Level: Upper - Primary bedroom 3.453m X 5.816m
Level: Upper - Bedroom 2.819m X 5.691m
Level: Upper - Bathroom (# of pieces - 5) 1.676m X 3.911m
Level: Upper - Bonus room 5.867m X 3.481m
Level: Upper - Bedroom 2.819m X 3.682m
Level: Upper
- Listing source url Https://www.realtor.ca/real-estate/28484635/237-magnolia-terrace-se-calgary-mahogany
- Listing type identifier Idx

$-2,581
/ Month






