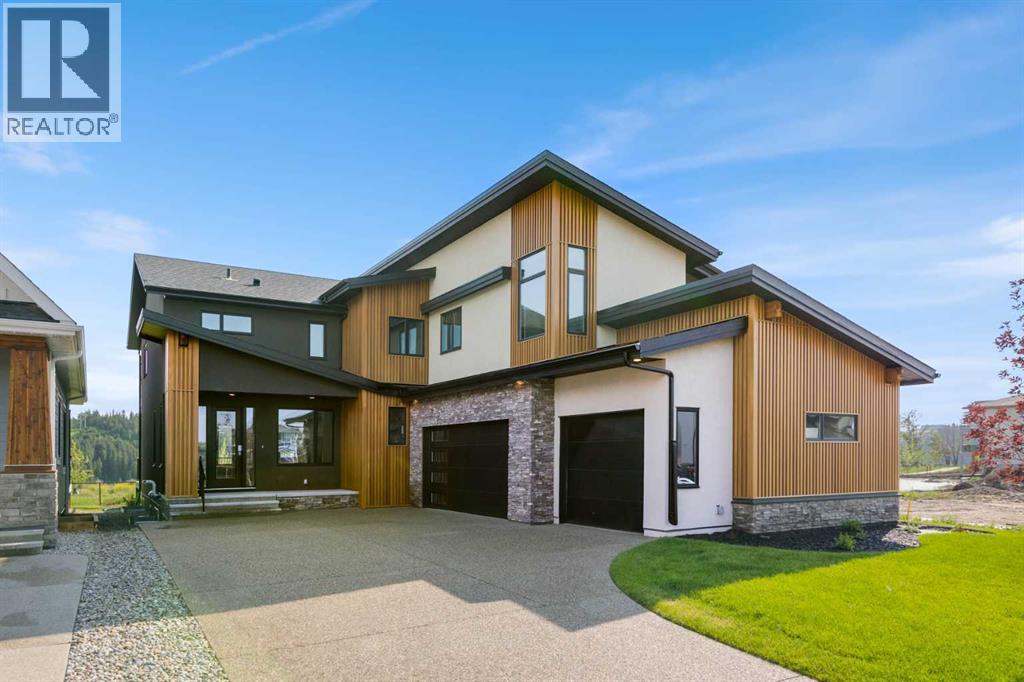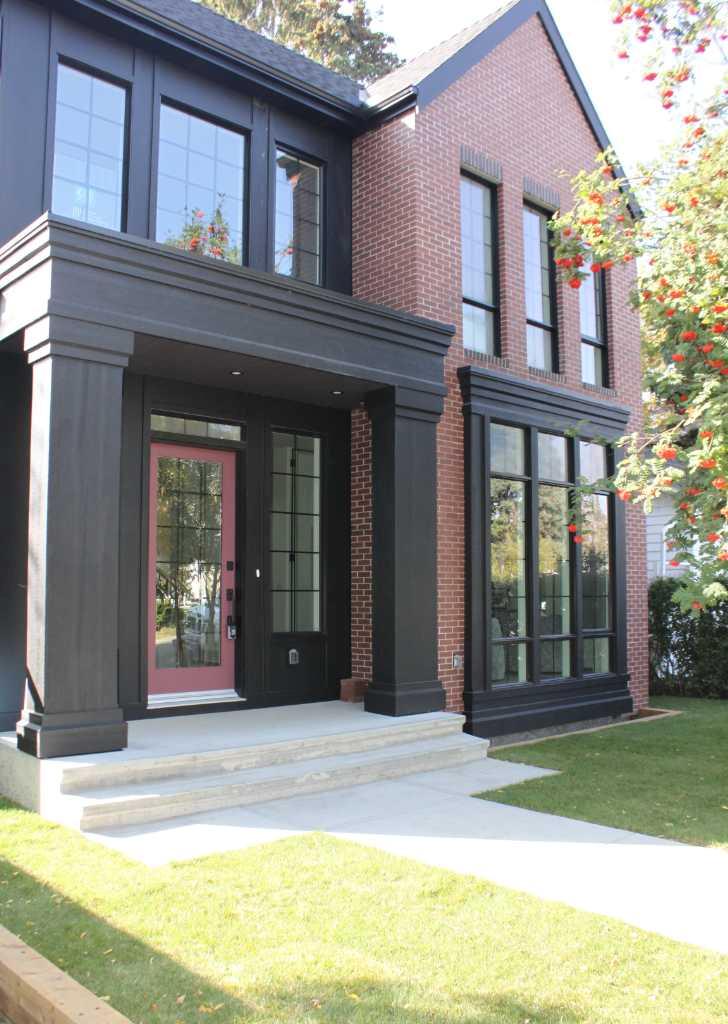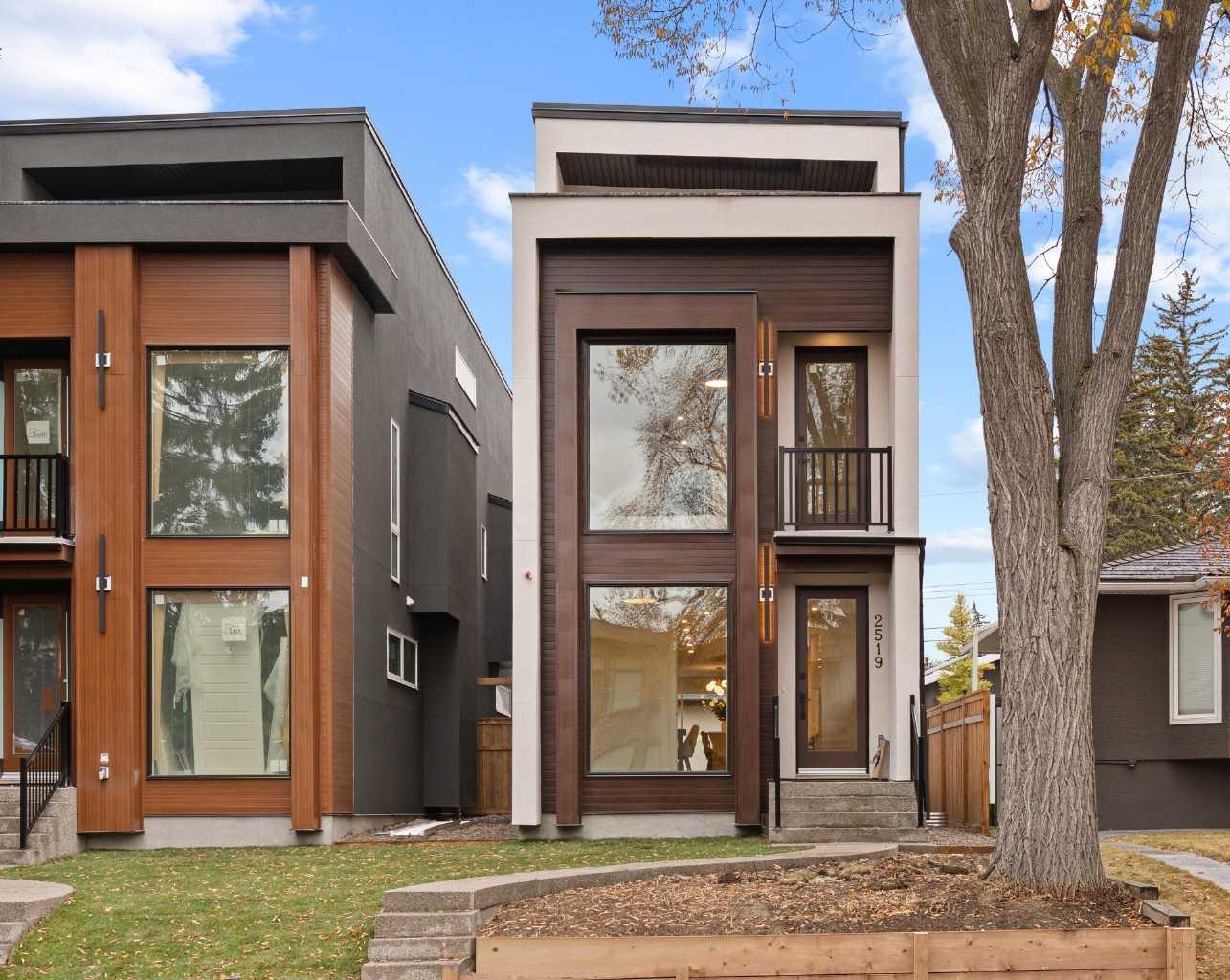
Highlights
Description
- Home value ($/Sqft)$545/Sqft
- Time on Houseful110 days
- Property typeSingle family
- Median school Score
- Lot size6,598 Sqft
- Year built2024
- Garage spaces3
- Mortgage payment
5-BEDS | 4.5 BATHS | 4,850 TOTAL SQ.FT | 3-CAR GARAGE | SOUTH-FACING BACKYARD | LUXURY FINISHINGS | RIVER VALLY VIEWS | Set on a premium, south-exposed lot overlooking the Bow River valley, this brand-new Crystal Creek home offers nearly 4,850 sq ft of well-appointed living space, designed to make the most of its incredible location. The open-to-above great room is filled with natural light, with expansive rear windows that frame the view and a sleek fireplace that adds warmth and style. The kitchen features premium appliances, full-height cabinetry, quartz counters, and a functional walk-through butler's pantry connecting to the mudroom. Near the dining area, sliding doors open to a covered rear deck, perfect for taking in the valley views or extending your living space outdoors on warm evenings. A dedicated front office on the main floor provides a quiet space to work from home. Upstairs, the south-facing primary suite features a private balcony with river valley views, a spa-inspired ensuite with freestanding tub and oversized glass shower, and a custom walk-in closet. Three additional bedrooms share both a Jack-and-Jill bath and a separate full bath, while a central bonus room and nearby laundry room offer practical space for family life. The finished basement includes a rec room with wet bar, a dedicated gym area, a flexible den, a fifth bedroom, and a full bathroom. An oversized triple garage, A/C, energy-efficient construction, and full new-home warranty complete the package. Located in Rockland Park with future schools, scenic pathways, and a private residents’ clubhouse with pool, this move-in-ready estate home offers one of the best views in northwest Calgary. Book your private showing today before it's gone. (id:63267)
Home overview
- Cooling Central air conditioning
- Heat type Forced air
- # total stories 2
- Construction materials Wood frame
- Fencing Partially fenced
- # garage spaces 3
- # parking spaces 6
- Has garage (y/n) Yes
- # full baths 4
- # half baths 1
- # total bathrooms 5.0
- # of above grade bedrooms 5
- Flooring Carpeted, ceramic tile, hardwood
- Has fireplace (y/n) Yes
- Subdivision Haskayne
- Directions 2172291
- Lot desc Landscaped
- Lot dimensions 613
- Lot size (acres) 0.15147023
- Building size 3483
- Listing # A2234596
- Property sub type Single family residence
- Status Active
- Bedroom 4.115m X 3.987m
Level: Basement - Bathroom (# of pieces - 4) 3.024m X 1.625m
Level: Basement - Exercise room 3.658m X 3.124m
Level: Basement - Recreational room / games room 4.115m X 7.315m
Level: Basement - Recreational room / games room 3.557m X 5.892m
Level: Basement - Great room 4.572m X 5.538m
Level: Main - Bathroom (# of pieces - 2) 1.195m X 2.134m
Level: Main - Dining room 3.962m X 4.724m
Level: Main - Den 3.862m X 3.301m
Level: Main - Kitchen 4.548m X 4.877m
Level: Main - Foyer 2.591m X 4.724m
Level: Main - Storage 2.31m X 3.225m
Level: Main - Bathroom (# of pieces - 4) 3.252m X 1.6m
Level: Upper - Bedroom 3.252m X 3.606m
Level: Upper - Bathroom (# of pieces - 5) 3.405m X 4.801m
Level: Upper - Bathroom (# of pieces - 5) 1.829m X 3.377m
Level: Upper - Bedroom 3.81m X 3.429m
Level: Upper - Bedroom 3.277m X 4.368m
Level: Upper - Laundry 2.286m X 2.31m
Level: Upper - Bonus room 4.596m X 4.548m
Level: Upper
- Listing source url Https://www.realtor.ca/real-estate/28556367/237-rowmont-drive-nw-calgary-haskayne
- Listing type identifier Idx

$-5,066
/ Month












