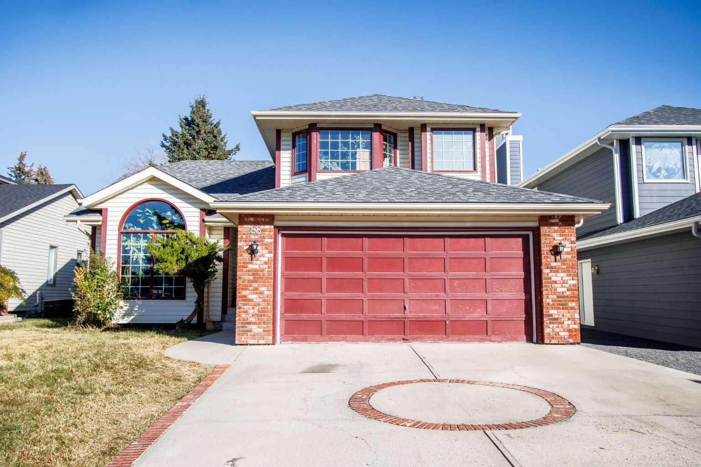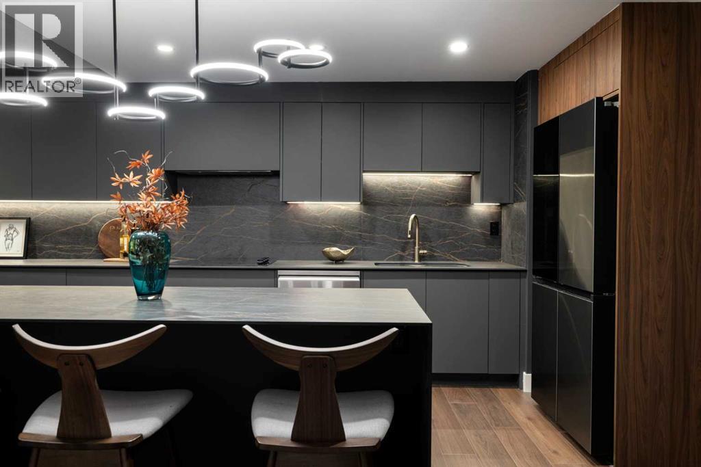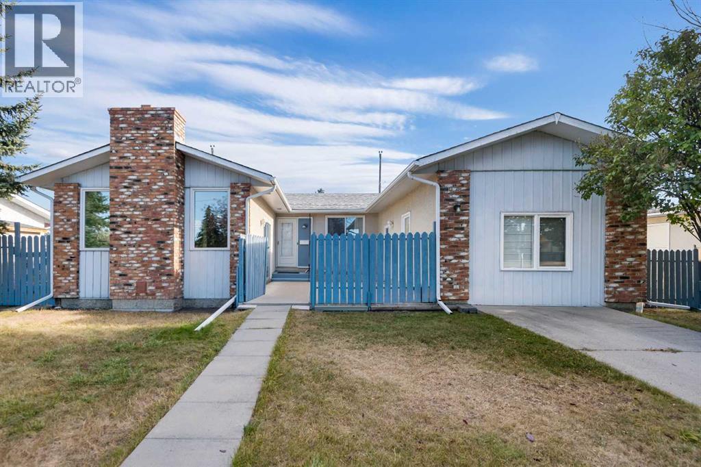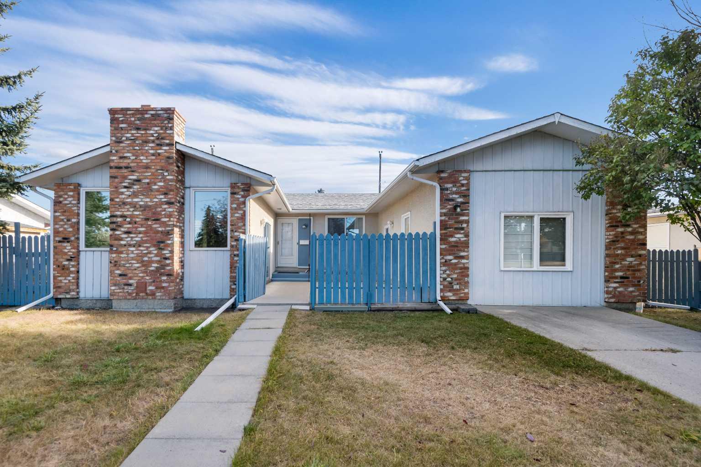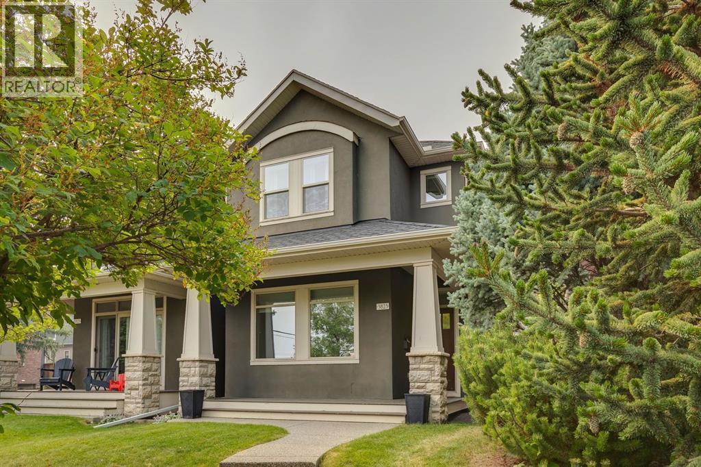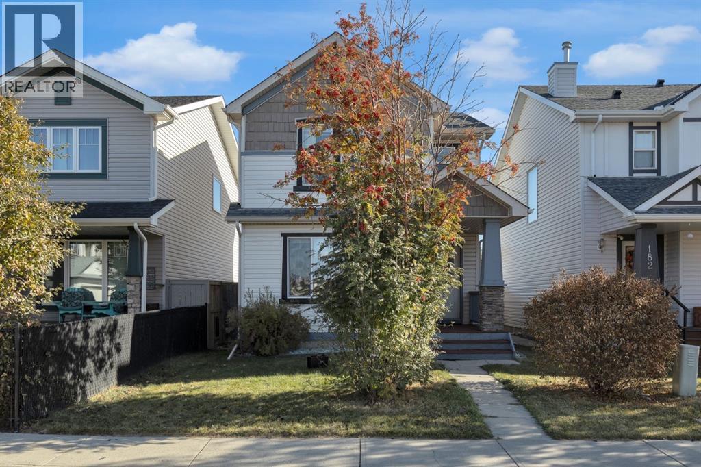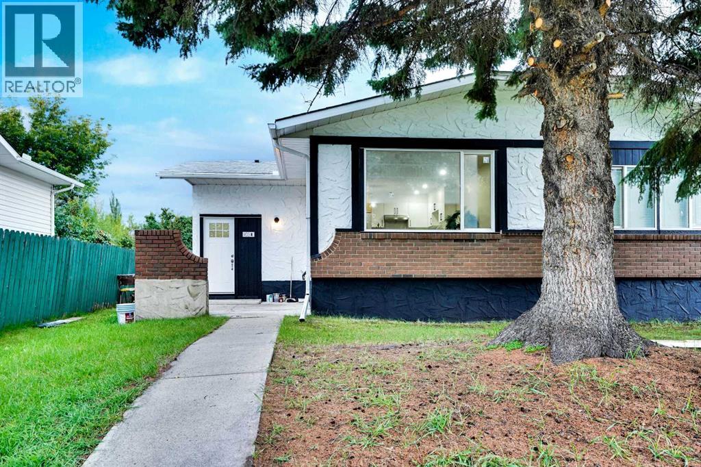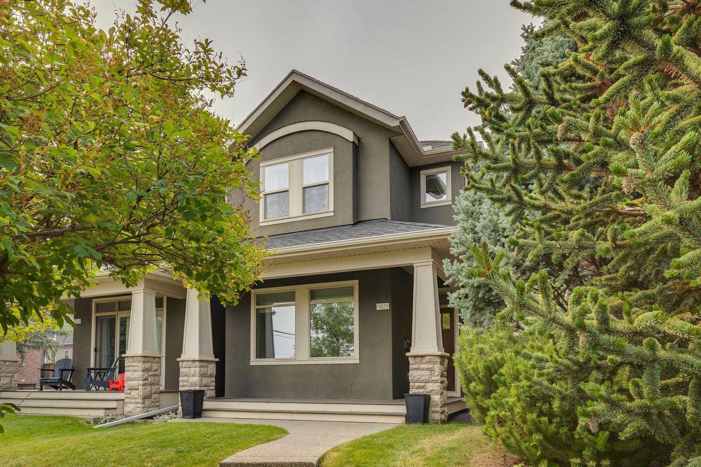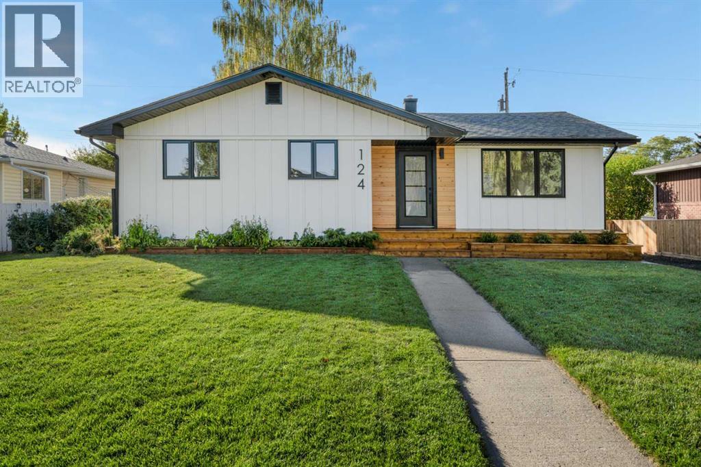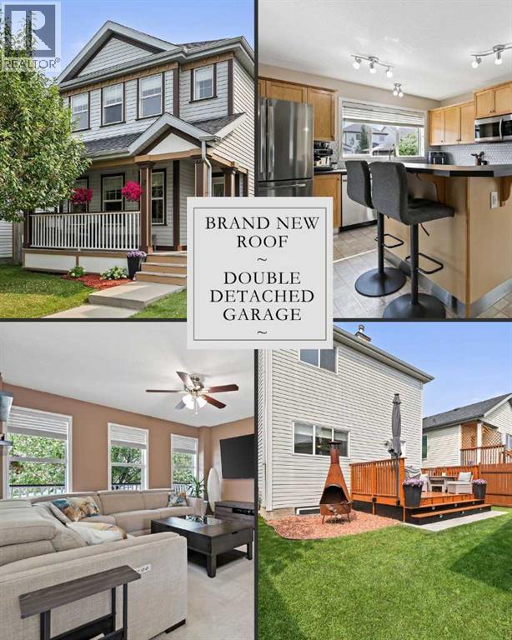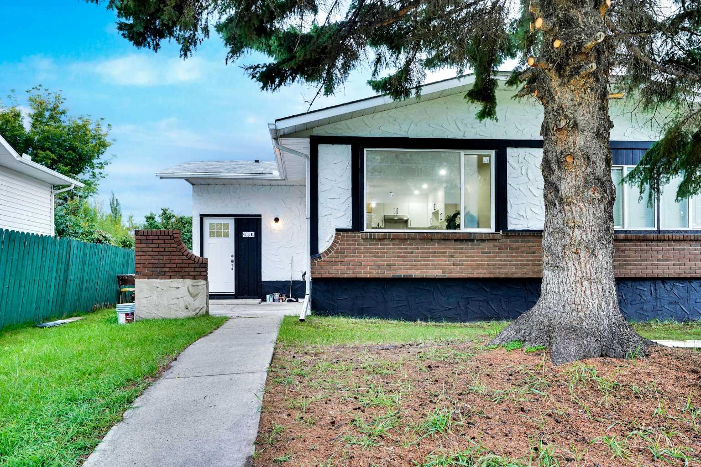- Houseful
- AB
- Calgary
- Bridlewood
- 238 Bridleridge Way SW
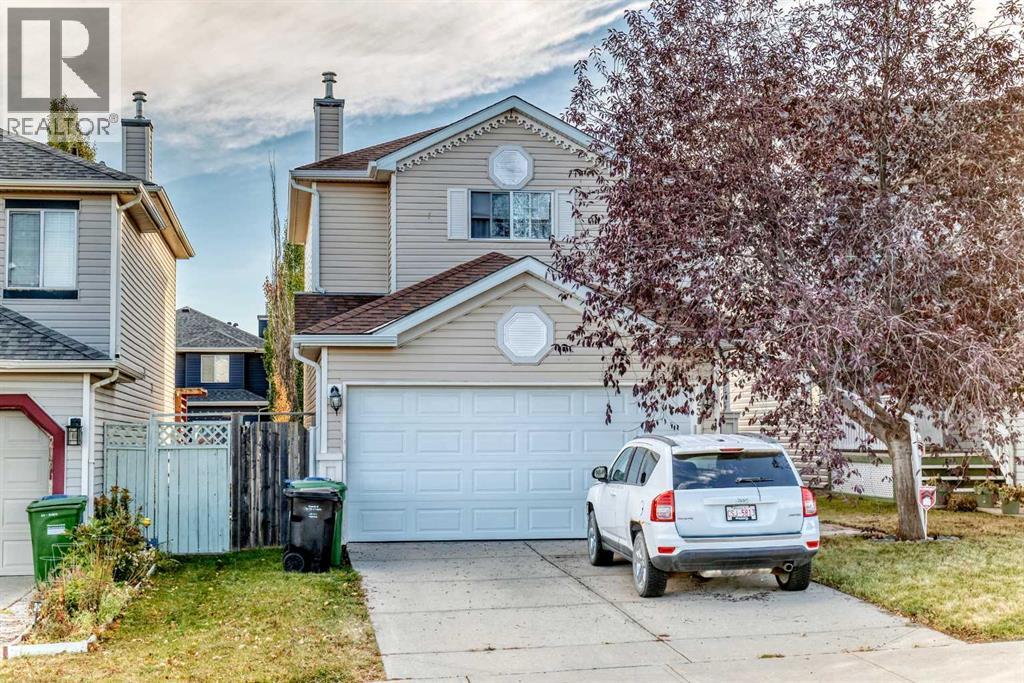
Highlights
Description
- Home value ($/Sqft)$444/Sqft
- Time on Housefulnew 12 hours
- Property typeSingle family
- Neighbourhood
- Median school Score
- Lot size3,714 Sqft
- Year built2003
- Garage spaces2
- Mortgage payment
Welcome to this beautiful family home located across from a greenspace, close to all amenities, and is within walking distance of multiple schools. Upon entering, you are greeted with a large entrance area. Just off the entrance area is garage access, a 2 piece bathroom, and the laundry/storage room. The main floor also has a cozy living room area with fireplace. The good sized kitchen is opposite the dining area. Patio doors open off the dining room to the large deck which overlooks a sizeable yard. There is a dedicated area in the yard for a firepit, as well as plenty of room in the yard to add whatever you may want. Upstairs is a the primary bedroom with walk-in closet. The 4piece bathroom/ensuite can be accessed from the hallway as well as primary bedroom. 2 more good sized bedrooms finish off the second floor. Downstairs, the basement has a sizeable family room and wet bar, a flex area, and a 3 piece bathroom. The 4th bedroom is located just off the family room. The basement also has a furnace room and some storage under the stairs. A new roof was installed summer of 2022. This exceptional home, located in an equally exceptional location, is a must see! (id:63267)
Home overview
- Cooling None
- Heat type Other, forced air
- # total stories 2
- Fencing Fence
- # garage spaces 2
- # parking spaces 4
- Has garage (y/n) Yes
- # full baths 2
- # half baths 1
- # total bathrooms 3.0
- # of above grade bedrooms 4
- Flooring Carpeted, cork, linoleum, tile
- Has fireplace (y/n) Yes
- Subdivision Bridlewood
- Lot desc Landscaped, lawn
- Lot dimensions 345
- Lot size (acres) 0.08524833
- Building size 1284
- Listing # A2266444
- Property sub type Single family residence
- Status Active
- Primary bedroom 3.834m X 3.377m
Level: 2nd - Bedroom 4.167m X 3.149m
Level: 2nd - Bedroom 3.505m X 3.429m
Level: 2nd - Other 2.463m X 1.219m
Level: 2nd - Bathroom (# of pieces - 4) 2.643m X 1.5m
Level: 2nd - Furnace 2.057m X 1.981m
Level: Basement - Other 4.039m X 2.362m
Level: Basement - Bathroom (# of pieces - 3) 2.31m X 1.472m
Level: Basement - Bedroom 2.286m X 3.987m
Level: Basement - Family room 4.014m X 4.243m
Level: Basement - Other 1.853m X 1.067m
Level: Basement - Kitchen 2.566m X 2.643m
Level: Main - Bathroom (# of pieces - 2) 0.89m X 2.262m
Level: Main - Living room 4.368m X 4.115m
Level: Main - Dining room 2.387m X 2.667m
Level: Main - Laundry 1.853m X 1.804m
Level: Main - Other 2.49m X 3.581m
Level: Main
- Listing source url Https://www.realtor.ca/real-estate/29030120/238-bridleridge-way-sw-calgary-bridlewood
- Listing type identifier Idx

$-1,520
/ Month

